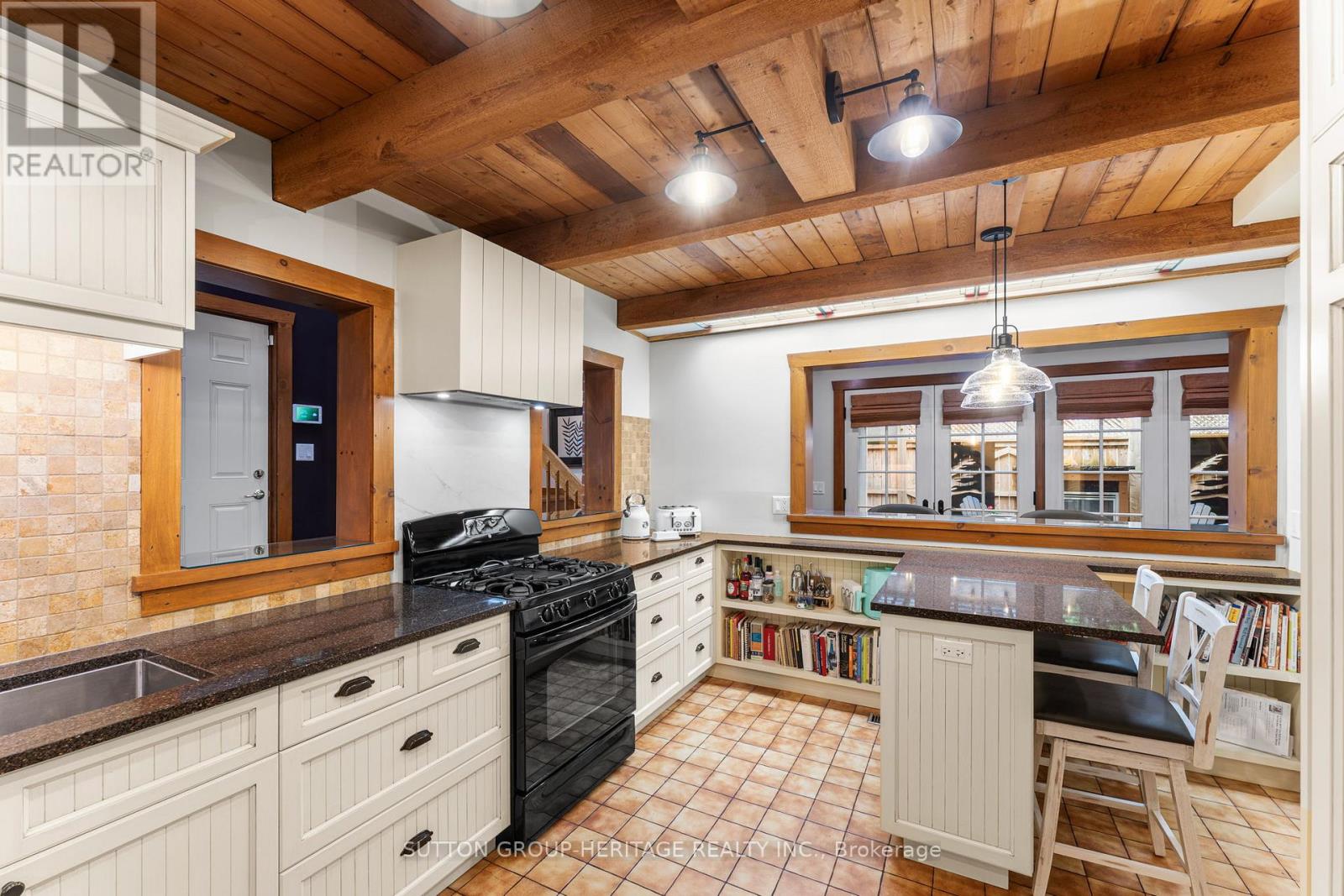3 Bedroom
3 Bathroom
2,000 - 2,500 ft2
Fireplace
Central Air Conditioning
Forced Air
$1,800,000
Welcome to The "Coach House", A Rare Gem in the Heart of Whitchurch-Stouffville at 16 William Street. This remarkable 3-bedroom, 3-bathroom residence is truly one of a kind. Originally part of the historic Heise Family Estate and built circa 1900, this Coach House-style home was thoughtfully converted into a private residence in 1978. Today, it stands as a masterful blend of timeless Craftsman architecture and modern-day comfort, offering a lifestyle rich in charm, character, and convenience. Inside, the home welcomes you with soaring cathedral ceilings and exposed wood beams, creating a warm and open ambiance. Gleaming hardwood floors extend throughout the main floor, while expansive windows and skylights fill the interior with an abundance of natural light. The open-concept dining area flows seamlessly into the cozy living room, where a wood-beamed ceiling and inviting gas fireplace provide the perfect setting for relaxing evenings. Multiple walk-outs connect the interior to a stunning outdoor oasis. The professionally landscaped backyard features a trellis-covered patio, elegant interlock stonework, a built-in gas fireplace, and a tranquil garden waterfallideal for peaceful solitude or effortless entertaining, all with the confidence of full-home generator backup. The meticulously maintained gardens offer year-round beauty and enhance the home's outstanding curb appeal. (id:50976)
Property Details
|
MLS® Number
|
N12213915 |
|
Property Type
|
Single Family |
|
Community Name
|
Stouffville |
|
Amenities Near By
|
Hospital, Park, Schools |
|
Features
|
Sauna |
|
Parking Space Total
|
4 |
|
Structure
|
Shed |
Building
|
Bathroom Total
|
3 |
|
Bedrooms Above Ground
|
3 |
|
Bedrooms Total
|
3 |
|
Age
|
51 To 99 Years |
|
Appliances
|
Water Heater, Blinds, Dishwasher, Dryer, Garage Door Opener, Microwave, Range, Washer, Water Treatment, Water Softener, Refrigerator |
|
Construction Style Attachment
|
Detached |
|
Cooling Type
|
Central Air Conditioning |
|
Exterior Finish
|
Brick |
|
Fireplace Present
|
Yes |
|
Fireplace Total
|
2 |
|
Flooring Type
|
Cork, Hardwood |
|
Foundation Type
|
Block |
|
Heating Fuel
|
Natural Gas |
|
Heating Type
|
Forced Air |
|
Stories Total
|
2 |
|
Size Interior
|
2,000 - 2,500 Ft2 |
|
Type
|
House |
|
Utility Power
|
Generator |
|
Utility Water
|
Municipal Water |
Parking
Land
|
Acreage
|
No |
|
Fence Type
|
Fenced Yard |
|
Land Amenities
|
Hospital, Park, Schools |
|
Sewer
|
Sanitary Sewer |
|
Size Depth
|
101 Ft |
|
Size Frontage
|
40 Ft |
|
Size Irregular
|
40 X 101 Ft ; Utility Easement On West Side Runs N/s |
|
Size Total Text
|
40 X 101 Ft ; Utility Easement On West Side Runs N/s|under 1/2 Acre |
|
Zoning Description
|
Res |
Rooms
| Level |
Type |
Length |
Width |
Dimensions |
|
Second Level |
Office |
3.13 m |
6.72 m |
3.13 m x 6.72 m |
|
Second Level |
Primary Bedroom |
4.38 m |
3.56 m |
4.38 m x 3.56 m |
|
Second Level |
Bedroom |
3.61 m |
3.27 m |
3.61 m x 3.27 m |
|
Second Level |
Bedroom |
4.96 m |
3.07 m |
4.96 m x 3.07 m |
|
Second Level |
Family Room |
6.58 m |
5.91 m |
6.58 m x 5.91 m |
|
Main Level |
Foyer |
3.58 m |
1.83 m |
3.58 m x 1.83 m |
|
Main Level |
Den |
4.23 m |
3.09 m |
4.23 m x 3.09 m |
|
Main Level |
Kitchen |
4.87 m |
3.3 m |
4.87 m x 3.3 m |
|
Main Level |
Living Room |
4.38 m |
4.17 m |
4.38 m x 4.17 m |
|
Main Level |
Dining Room |
4.51 m |
3.32 m |
4.51 m x 3.32 m |
Utilities
|
Cable
|
Available |
|
Electricity
|
Installed |
|
Sewer
|
Installed |
https://www.realtor.ca/real-estate/28454132/16-william-street-whitchurch-stouffville-stouffville-stouffville














































