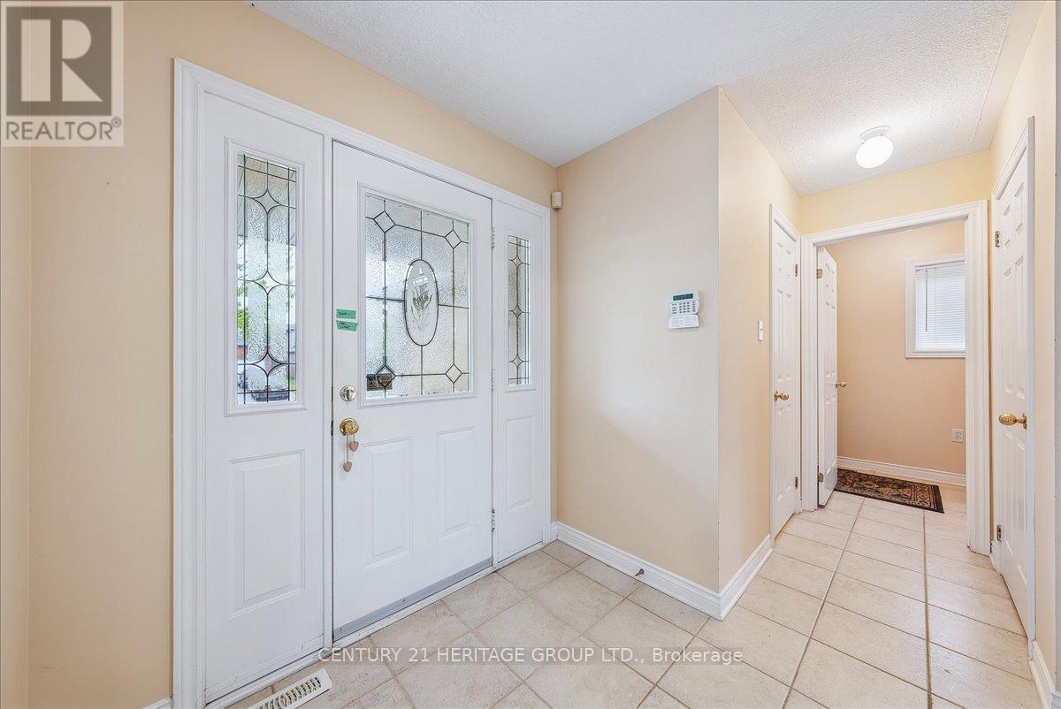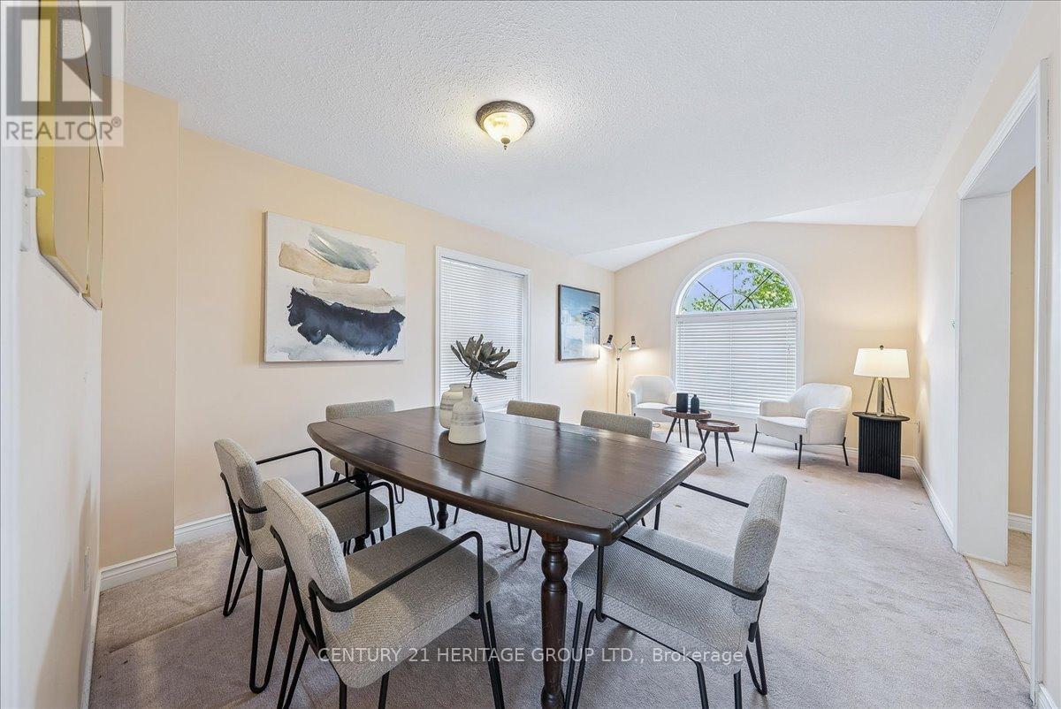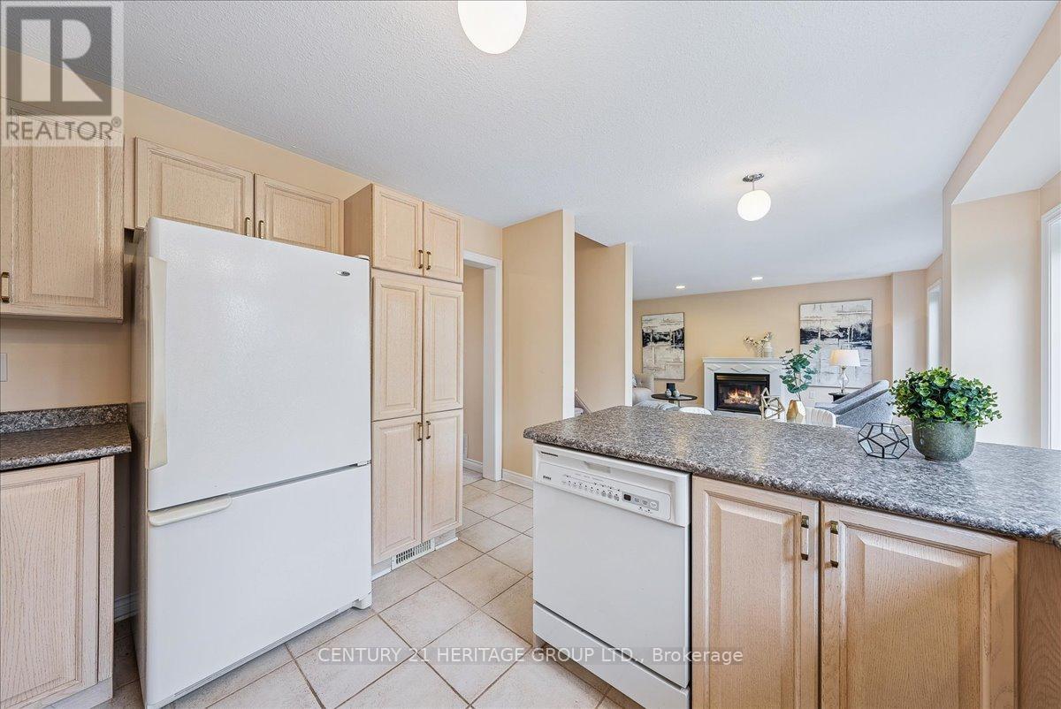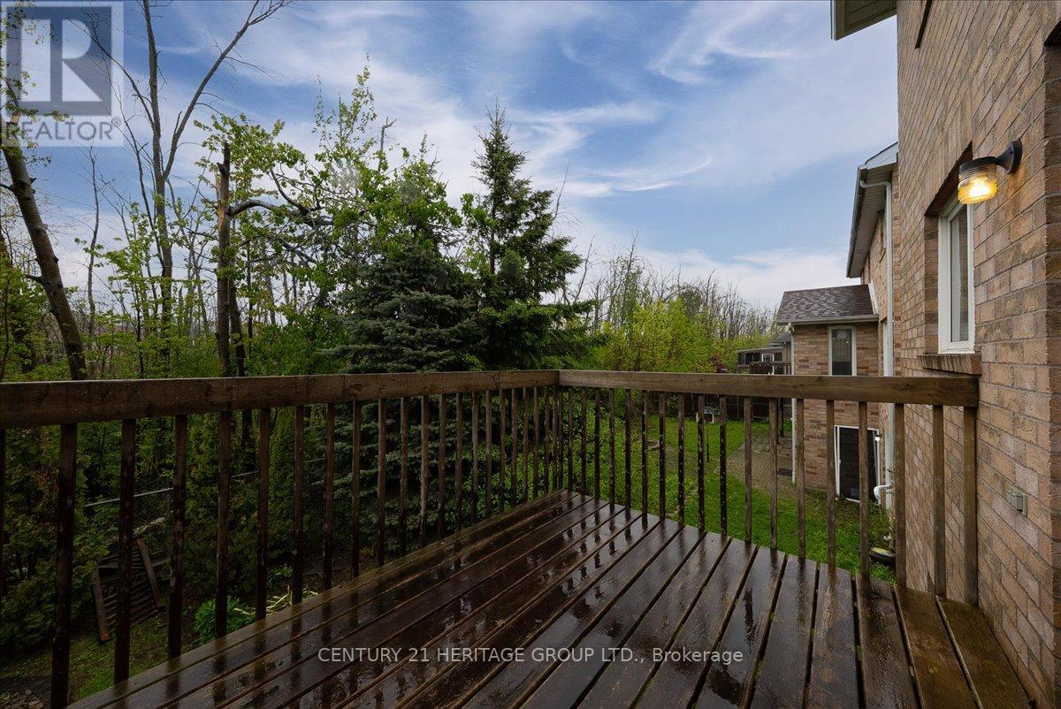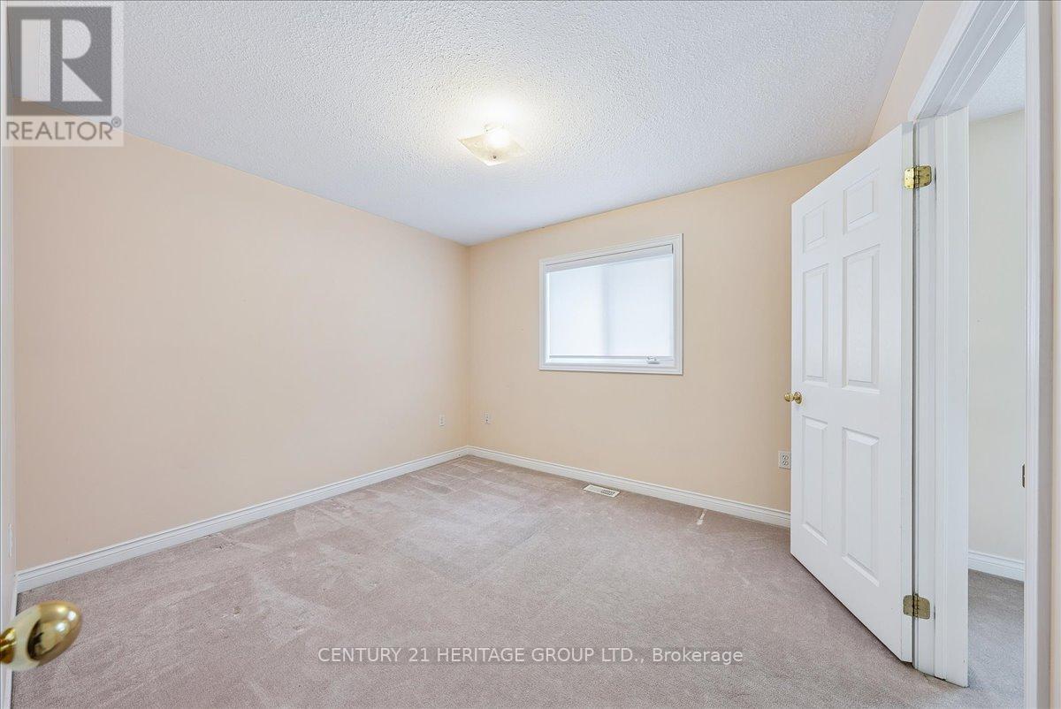3 Bedroom
4 Bathroom
1,500 - 2,000 ft2
Fireplace
Central Air Conditioning
Forced Air
$779,000
First time ever offered on MLS! * Lovingly maintained by original owner in Barrie's desirable Georgian Drive neighbourhood * Backing onto peaceful, environmentally protected greenspace for exceptional privacy and natural views - a rare find in the city * 3+ bedrooms & 4 washrooms * Double wide garage with inside entry to main-floor mudroom - a must have for active families! * Thoughtful layout featuring spacious living & dining room * Plus separate family room with cozy fireplace * Family-sized kitchen featuring breakfast area and walk-out to raised deck, perfect for summer BBQs and enjoying the serene backdrop of mature trees * Finished walk-out basement adds incredible versatility with washroom, den & spacious recreation room with rough-in for wet bar - offering potential for future in-law suite with private entrance! Basement also has a cold room/cantina & huge unspoiled space ready to be finished to suit your needs * Beautifully landscaped backyard includes patio area beneath the deck * Updated mechanicals include newer furnace (2019) * Plus newer metal roof approx 10 years * Includes water softener and filtration system * Family-friendly location just minutes from RVH hospital, Georgian College, Little Lake, and major shopping hubs * Quick access to Hwy 400, transit routes, and great schools nearby * A solid, move-in-ready home with room to grow - renovate at your pace or enjoy as-is in a a well-established community * Homes like this don't come up often - especially ones this well-cared-for on such a private lot! * Don't miss this opportunity! (id:50976)
Open House
This property has open houses!
Starts at:
2:00 pm
Ends at:
4:00 pm
Starts at:
2:00 pm
Ends at:
4:00 pm
Property Details
|
MLS® Number
|
S12168861 |
|
Property Type
|
Single Family |
|
Community Name
|
Georgian Drive |
|
Amenities Near By
|
Hospital, Park, Schools |
|
Community Features
|
Community Centre |
|
Equipment Type
|
Water Heater |
|
Features
|
Wooded Area, Sump Pump |
|
Parking Space Total
|
4 |
|
Rental Equipment Type
|
Water Heater |
|
Structure
|
Deck |
Building
|
Bathroom Total
|
4 |
|
Bedrooms Above Ground
|
3 |
|
Bedrooms Total
|
3 |
|
Amenities
|
Fireplace(s) |
|
Appliances
|
Central Vacuum, Water Heater, Water Treatment, Water Softener |
|
Basement Development
|
Finished |
|
Basement Features
|
Separate Entrance, Walk Out |
|
Basement Type
|
N/a (finished) |
|
Construction Style Attachment
|
Detached |
|
Cooling Type
|
Central Air Conditioning |
|
Exterior Finish
|
Brick |
|
Fireplace Present
|
Yes |
|
Foundation Type
|
Concrete |
|
Half Bath Total
|
1 |
|
Heating Fuel
|
Natural Gas |
|
Heating Type
|
Forced Air |
|
Stories Total
|
2 |
|
Size Interior
|
1,500 - 2,000 Ft2 |
|
Type
|
House |
|
Utility Water
|
Municipal Water |
Parking
Land
|
Acreage
|
No |
|
Fence Type
|
Fenced Yard |
|
Land Amenities
|
Hospital, Park, Schools |
|
Sewer
|
Sanitary Sewer |
|
Size Depth
|
98 Ft |
|
Size Frontage
|
55 Ft ,9 In |
|
Size Irregular
|
55.8 X 98 Ft |
|
Size Total Text
|
55.8 X 98 Ft |
Rooms
| Level |
Type |
Length |
Width |
Dimensions |
|
Second Level |
Primary Bedroom |
4.8 m |
3.26 m |
4.8 m x 3.26 m |
|
Second Level |
Bedroom 2 |
3.68 m |
3.48 m |
3.68 m x 3.48 m |
|
Second Level |
Bedroom 3 |
3.48 m |
3.07 m |
3.48 m x 3.07 m |
|
Basement |
Recreational, Games Room |
5.1 m |
4.23 m |
5.1 m x 4.23 m |
|
Basement |
Den |
3.45 m |
3.36 m |
3.45 m x 3.36 m |
|
Main Level |
Living Room |
5.44 m |
3.41 m |
5.44 m x 3.41 m |
|
Main Level |
Dining Room |
5.44 m |
3.41 m |
5.44 m x 3.41 m |
|
Main Level |
Kitchen |
4.72 m |
3.46 m |
4.72 m x 3.46 m |
|
Main Level |
Eating Area |
4.72 m |
3.46 m |
4.72 m x 3.46 m |
|
Main Level |
Family Room |
4.84 m |
4.37 m |
4.84 m x 4.37 m |
https://www.realtor.ca/real-estate/28357412/160-cheltenham-road-barrie-georgian-drive-georgian-drive







