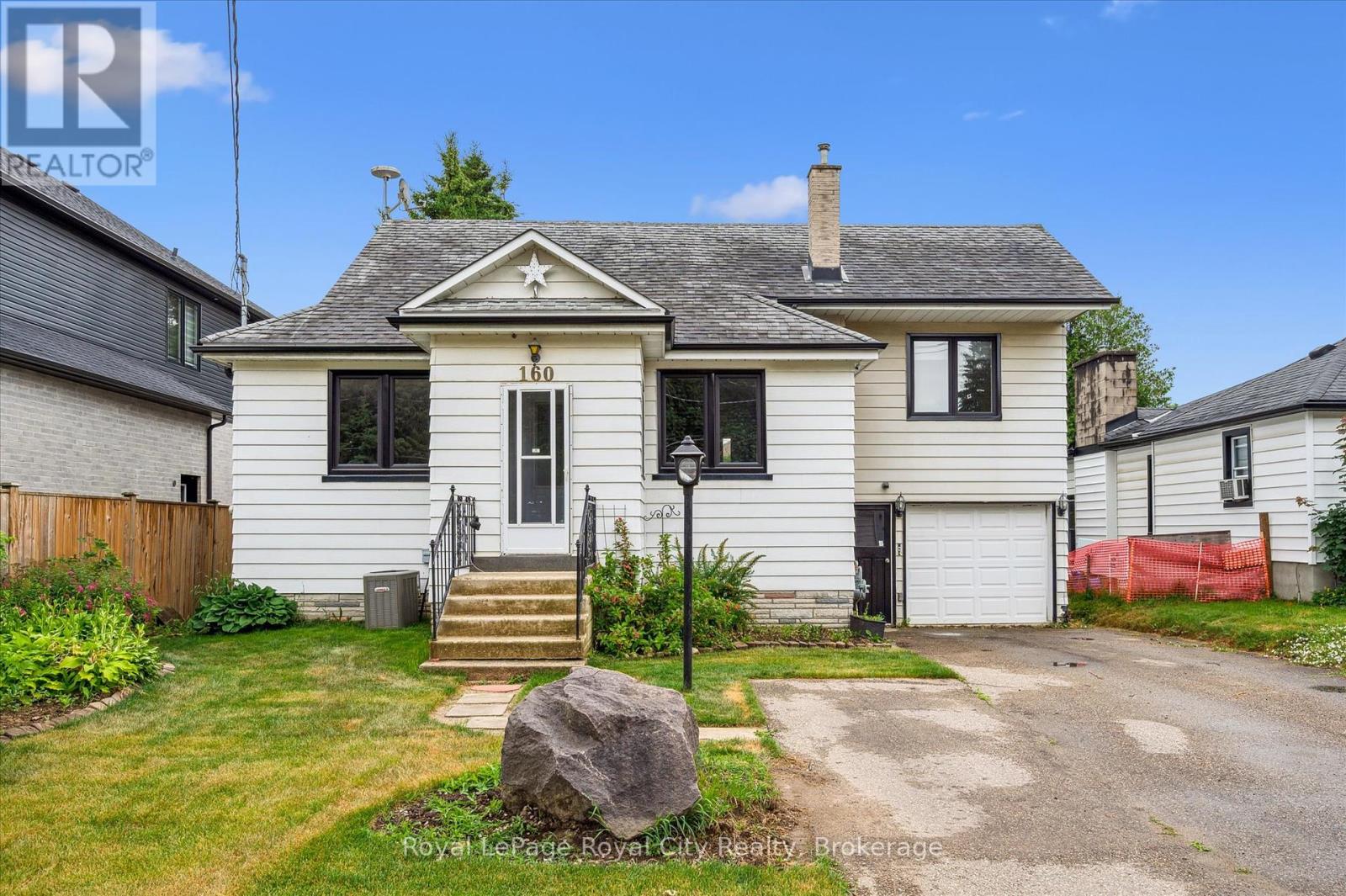4 Bedroom
3 Bathroom
1,100 - 1,500 ft2
Central Air Conditioning
Forced Air
$599,900
Ready to break into the detached market? Whether you're a first-time buyer or a contractor searching for your next project, this 1.5 storey with a side-split addition is full of potential. Offering 4 bedrooms, 3 bathrooms, and a heated workshop behind the garage, theres room here to make your mark. The updated kitchen features stainless steel appliances, a central island with bar seating, and opens to a bright dining/living area with hardwood floors and crown molding. Upstairs, the unique layout presents the opportunity to create a stunning primary suite. With a side door leading to the partially finished basement (with existing plumbing), this home could be transformed into a multi-unit property - especially with the extra-wide driveway offering ample parking. Recent updates include: new windows, gutters, attic insulation, and upgraded plumbing to the main road. The private backyard is awaiting your green thumb. Ideally situated between charming downtown Fergus and the convenient Walmart plaza amenities. Don't miss your chance to unlock the potential of this great property! (id:50976)
Property Details
|
MLS® Number
|
X12249241 |
|
Property Type
|
Single Family |
|
Community Name
|
Fergus |
|
Equipment Type
|
Water Heater |
|
Parking Space Total
|
4 |
|
Rental Equipment Type
|
Water Heater |
|
Structure
|
Shed, Workshop |
Building
|
Bathroom Total
|
3 |
|
Bedrooms Above Ground
|
4 |
|
Bedrooms Total
|
4 |
|
Appliances
|
Water Heater, Water Softener, Central Vacuum, Dishwasher, Freezer, Microwave, Oven, Hood Fan, Range, Satellite Dish, Washer, Refrigerator |
|
Basement Type
|
Partial |
|
Construction Status
|
Insulation Upgraded |
|
Construction Style Attachment
|
Detached |
|
Cooling Type
|
Central Air Conditioning |
|
Exterior Finish
|
Aluminum Siding, Vinyl Siding |
|
Fire Protection
|
Smoke Detectors |
|
Foundation Type
|
Concrete |
|
Half Bath Total
|
1 |
|
Heating Fuel
|
Natural Gas |
|
Heating Type
|
Forced Air |
|
Stories Total
|
2 |
|
Size Interior
|
1,100 - 1,500 Ft2 |
|
Type
|
House |
|
Utility Water
|
Municipal Water |
Parking
|
Attached Garage
|
|
|
Garage
|
|
|
Covered
|
|
Land
|
Acreage
|
No |
|
Fence Type
|
Fully Fenced |
|
Sewer
|
Sanitary Sewer |
|
Size Depth
|
134 Ft |
|
Size Frontage
|
45 Ft |
|
Size Irregular
|
45 X 134 Ft |
|
Size Total Text
|
45 X 134 Ft |
Rooms
| Level |
Type |
Length |
Width |
Dimensions |
|
Second Level |
Primary Bedroom |
3.76 m |
4.83 m |
3.76 m x 4.83 m |
|
Second Level |
Bathroom |
1.67 m |
2.1 m |
1.67 m x 2.1 m |
|
Second Level |
Bedroom |
3.82 m |
2.89 m |
3.82 m x 2.89 m |
|
Second Level |
Bedroom |
3.82 m |
2.89 m |
3.82 m x 2.89 m |
|
Basement |
Bathroom |
1.53 m |
3.09 m |
1.53 m x 3.09 m |
|
Basement |
Recreational, Games Room |
3.96 m |
7.26 m |
3.96 m x 7.26 m |
|
Basement |
Utility Room |
4.48 m |
8.64 m |
4.48 m x 8.64 m |
|
Main Level |
Bathroom |
2.17 m |
1.49 m |
2.17 m x 1.49 m |
|
Main Level |
Bedroom |
3.08 m |
3.4 m |
3.08 m x 3.4 m |
|
Main Level |
Bedroom |
3.07 m |
3.4 m |
3.07 m x 3.4 m |
|
Main Level |
Dining Room |
3.43 m |
4.03 m |
3.43 m x 4.03 m |
|
Main Level |
Foyer |
2.29 m |
1.78 m |
2.29 m x 1.78 m |
|
Main Level |
Kitchen |
4.45 m |
4.01 m |
4.45 m x 4.01 m |
|
Main Level |
Workshop |
3.82 m |
5.69 m |
3.82 m x 5.69 m |
https://www.realtor.ca/real-estate/28529504/160-forfar-street-e-centre-wellington-fergus-fergus















































