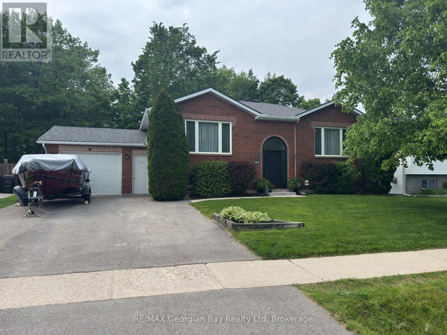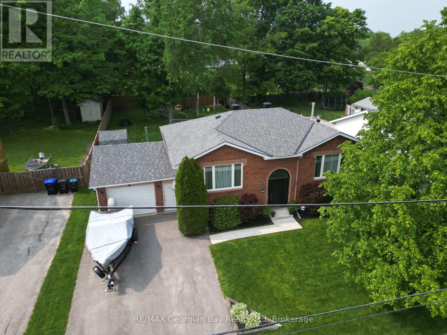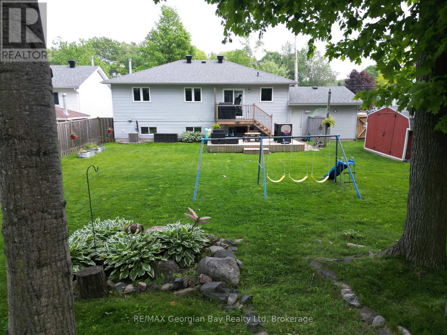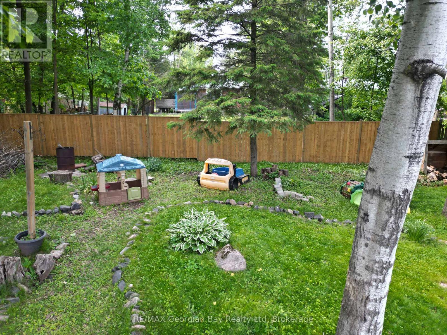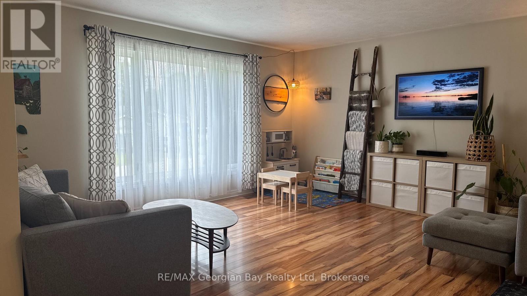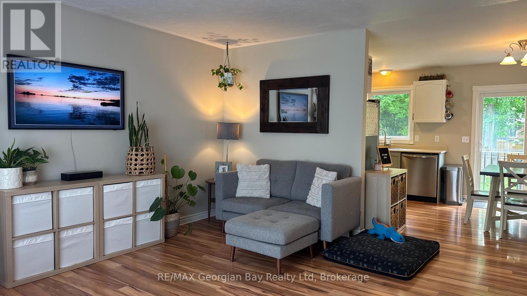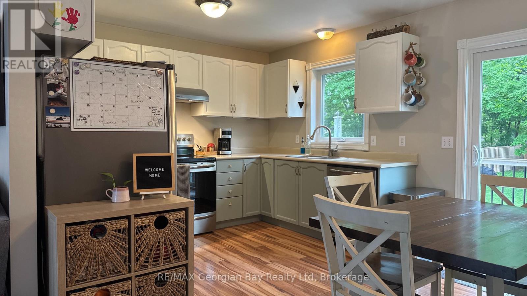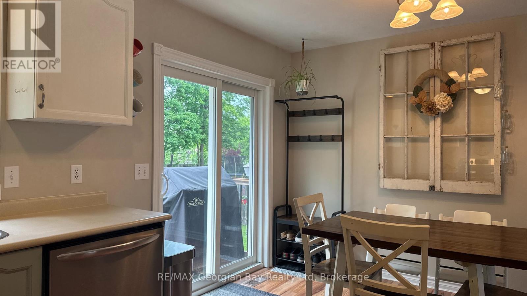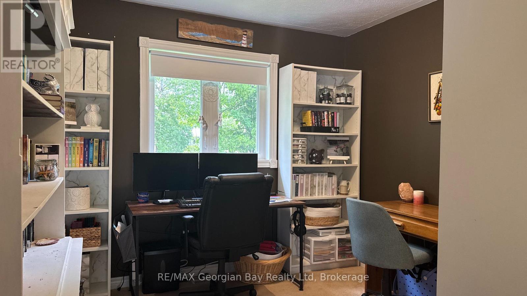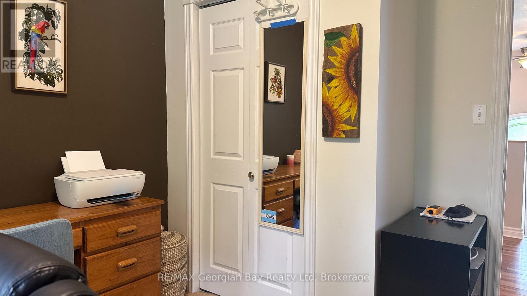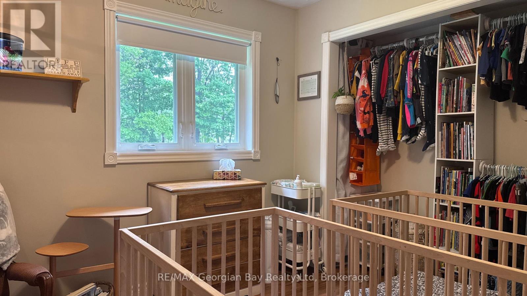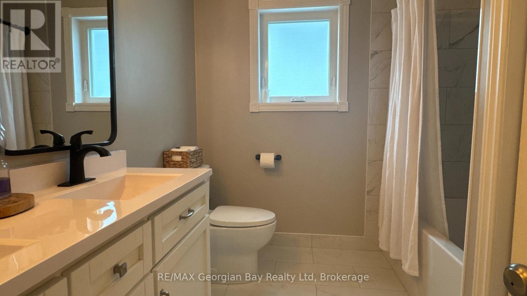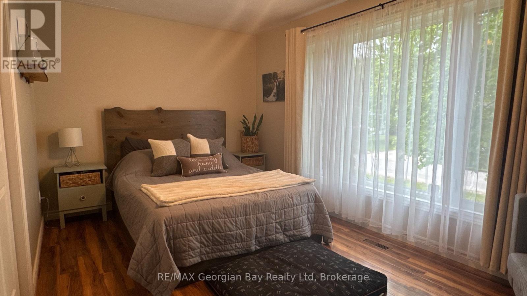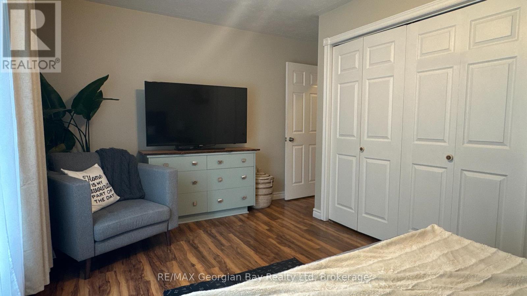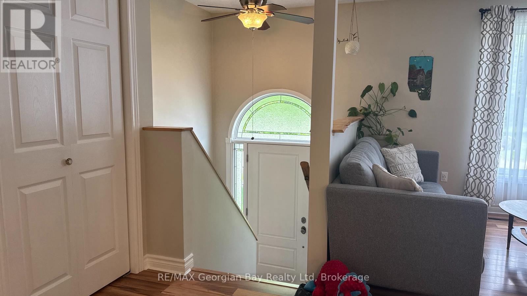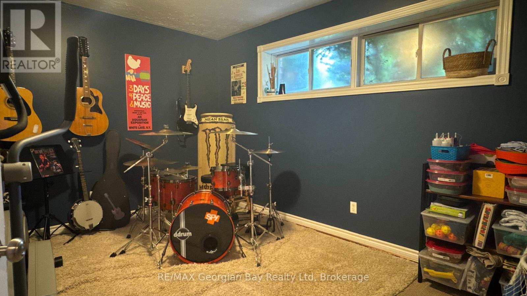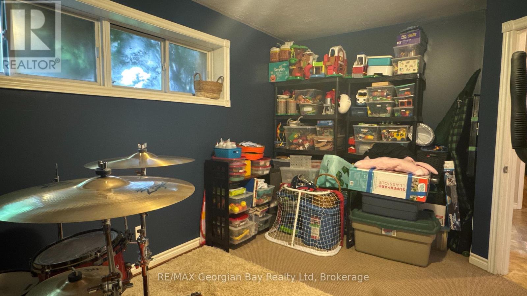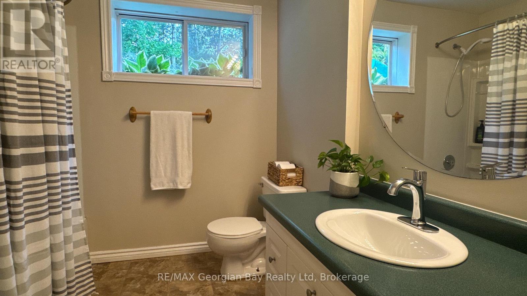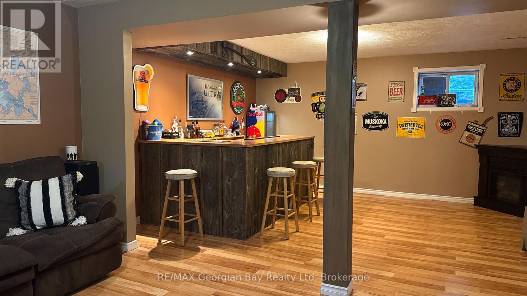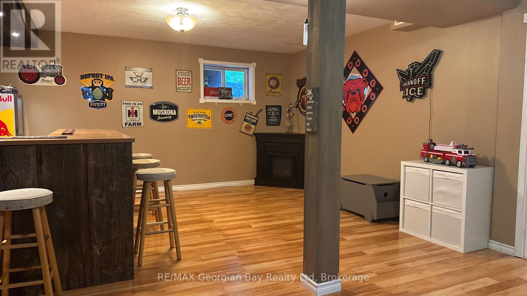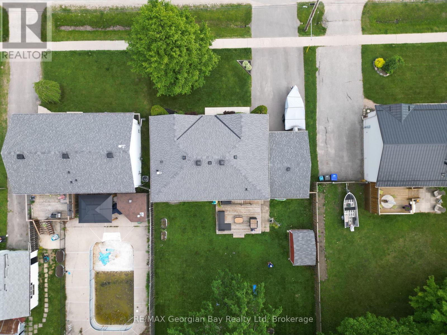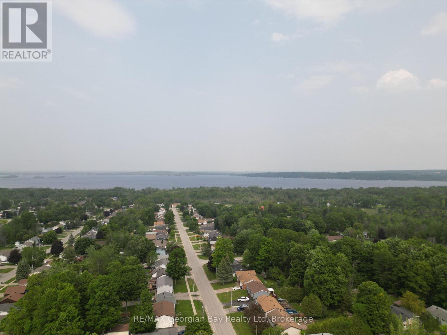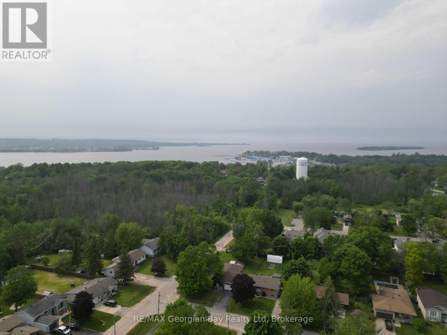4 Bedroom
2 Bathroom
1,100 - 1,500 ft2
Raised Bungalow
Central Air Conditioning
Forced Air
Landscaped
$639,900
The family home you have been waiting for. This 3 +1 bedroom, well maintained home on a large 65 x 165 fully fenced yard that is great for pets, children or privacy, makes it the perfect landscape for your family needs. The neighbourhood is also a perfect spot whether you need to walk, go to the park or take a short travel into Midland. The town of Victoria Harbour does have all the modern conveniences that you would need. Don't miss out on this small town home with all the facilities you would get in a much larger town. (id:50976)
Property Details
|
MLS® Number
|
S12204517 |
|
Property Type
|
Single Family |
|
Community Name
|
Victoria Harbour |
|
Amenities Near By
|
Schools |
|
Equipment Type
|
Water Heater - Gas |
|
Features
|
Level Lot, Level |
|
Parking Space Total
|
5 |
|
Rental Equipment Type
|
Water Heater - Gas |
Building
|
Bathroom Total
|
2 |
|
Bedrooms Above Ground
|
3 |
|
Bedrooms Below Ground
|
1 |
|
Bedrooms Total
|
4 |
|
Age
|
31 To 50 Years |
|
Appliances
|
Dishwasher, Dryer, Stove, Washer, Window Coverings, Refrigerator |
|
Architectural Style
|
Raised Bungalow |
|
Basement Development
|
Finished |
|
Basement Type
|
Full (finished) |
|
Construction Style Attachment
|
Detached |
|
Cooling Type
|
Central Air Conditioning |
|
Exterior Finish
|
Brick Facing, Vinyl Siding |
|
Foundation Type
|
Block |
|
Heating Fuel
|
Natural Gas |
|
Heating Type
|
Forced Air |
|
Stories Total
|
1 |
|
Size Interior
|
1,100 - 1,500 Ft2 |
|
Type
|
House |
|
Utility Water
|
Municipal Water |
Parking
Land
|
Acreage
|
No |
|
Fence Type
|
Fenced Yard |
|
Land Amenities
|
Schools |
|
Landscape Features
|
Landscaped |
|
Sewer
|
Sanitary Sewer |
|
Size Depth
|
165 Ft |
|
Size Frontage
|
65 Ft |
|
Size Irregular
|
65 X 165 Ft |
|
Size Total Text
|
65 X 165 Ft |
|
Zoning Description
|
H-(r2) |
Rooms
| Level |
Type |
Length |
Width |
Dimensions |
|
Lower Level |
Family Room |
7.92 m |
4.63 m |
7.92 m x 4.63 m |
|
Lower Level |
Bedroom |
4.56 m |
3.12 m |
4.56 m x 3.12 m |
|
Lower Level |
Bathroom |
2.3 m |
2.24 m |
2.3 m x 2.24 m |
|
Main Level |
Living Room |
4.76 m |
4.71 m |
4.76 m x 4.71 m |
|
Main Level |
Kitchen |
4.76 m |
3.21 m |
4.76 m x 3.21 m |
|
Main Level |
Bedroom |
3.2 m |
2.92 m |
3.2 m x 2.92 m |
|
Main Level |
Bedroom |
2.9 m |
2.51 m |
2.9 m x 2.51 m |
|
Main Level |
Primary Bedroom |
4.75 m |
2.75 m |
4.75 m x 2.75 m |
|
Main Level |
Bathroom |
2.58 m |
2.27 m |
2.58 m x 2.27 m |
https://www.realtor.ca/real-estate/28434203/160-john-dillingno-street-tay-victoria-harbour-victoria-harbour



