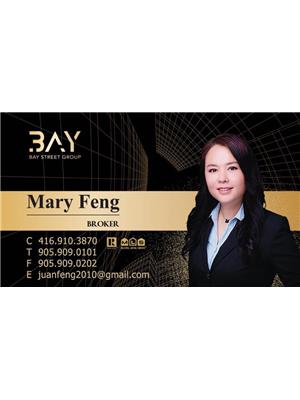4 Bedroom
4 Bathroom
1,500 - 2,000 ft2
Fireplace
Central Air Conditioning
Forced Air
$988,000
4 Bdrm Detached Home W/ 2 Car Garage Built By Mattamy. Premium Corner Lot W/ South , West & East Exposure. Williamsburg public school boundaries, All Brick Exterior W/ Large Covered Porch. Bright & Spacious W/ Lots Window. $$$ Upgrades; Wrought Iron Glass Door Entry. Hardwood Flooring Throughout Except For Tile Area. Oak Staircase. Main Floor 9' Smooth Ceiling & Pot Lights. Extended Kitchen Cabinet W/ Moulding & Valance. Quartz Counter Top, Large Centre Island W/ Breakfast Bar. Master W/ 9' Tray Ceiling & 5Pc Ensuite. Marble Vanity Top In All Baths. Long Driveway Park 4 Cars. Garage EV charging& storage shelves. new water softener system, Close To Park, Shopping & Public Transit. Walking distance to medical center, 5 min To Hwy412 & 401...Mins To Conservation & Lake Front. (id:50976)
Open House
This property has open houses!
Starts at:
2:00 pm
Ends at:
4:00 pm
Starts at:
2:00 pm
Ends at:
4:00 pm
Property Details
|
MLS® Number
|
E12365792 |
|
Property Type
|
Single Family |
|
Community Name
|
Rural Whitby |
|
Amenities Near By
|
Park, Public Transit |
|
Features
|
Ravine, Carpet Free |
|
Parking Space Total
|
6 |
|
Structure
|
Shed |
Building
|
Bathroom Total
|
4 |
|
Bedrooms Above Ground
|
4 |
|
Bedrooms Total
|
4 |
|
Appliances
|
Garage Door Opener Remote(s), Central Vacuum, Dishwasher, Dryer, Hood Fan, Stove, Washer, Refrigerator |
|
Basement Development
|
Finished |
|
Basement Features
|
Separate Entrance |
|
Basement Type
|
N/a (finished) |
|
Construction Style Attachment
|
Detached |
|
Cooling Type
|
Central Air Conditioning |
|
Exterior Finish
|
Brick |
|
Fireplace Present
|
Yes |
|
Flooring Type
|
Hardwood, Ceramic |
|
Foundation Type
|
Concrete |
|
Half Bath Total
|
1 |
|
Heating Fuel
|
Natural Gas |
|
Heating Type
|
Forced Air |
|
Stories Total
|
2 |
|
Size Interior
|
1,500 - 2,000 Ft2 |
|
Type
|
House |
|
Utility Water
|
Municipal Water |
Parking
Land
|
Acreage
|
No |
|
Fence Type
|
Fenced Yard |
|
Land Amenities
|
Park, Public Transit |
|
Sewer
|
Sanitary Sewer |
|
Size Depth
|
94 Ft |
|
Size Frontage
|
48 Ft ,4 In |
|
Size Irregular
|
48.4 X 94 Ft ; South 77.02' |
|
Size Total Text
|
48.4 X 94 Ft ; South 77.02' |
|
Surface Water
|
Lake/pond |
Rooms
| Level |
Type |
Length |
Width |
Dimensions |
|
Basement |
Kitchen |
5.37 m |
3.43 m |
5.37 m x 3.43 m |
|
Basement |
Family Room |
5.3 m |
3.46 m |
5.3 m x 3.46 m |
|
Main Level |
Living Room |
5.45 m |
3.52 m |
5.45 m x 3.52 m |
|
Main Level |
Dining Room |
2.85 m |
2.95 m |
2.85 m x 2.95 m |
|
Main Level |
Kitchen |
4.71 m |
2.95 m |
4.71 m x 2.95 m |
|
Upper Level |
Primary Bedroom |
3.89 m |
3.6 m |
3.89 m x 3.6 m |
|
Upper Level |
Bedroom 2 |
3.38 m |
3.01 m |
3.38 m x 3.01 m |
|
Upper Level |
Bedroom 3 |
3.38 m |
3.4 m |
3.38 m x 3.4 m |
|
Upper Level |
Bedroom 4 |
4.05 m |
3.16 m |
4.05 m x 3.16 m |
|
Upper Level |
Laundry Room |
1.15 m |
1.98 m |
1.15 m x 1.98 m |
https://www.realtor.ca/real-estate/28780292/160-westfield-drive-whitby-rural-whitby












































