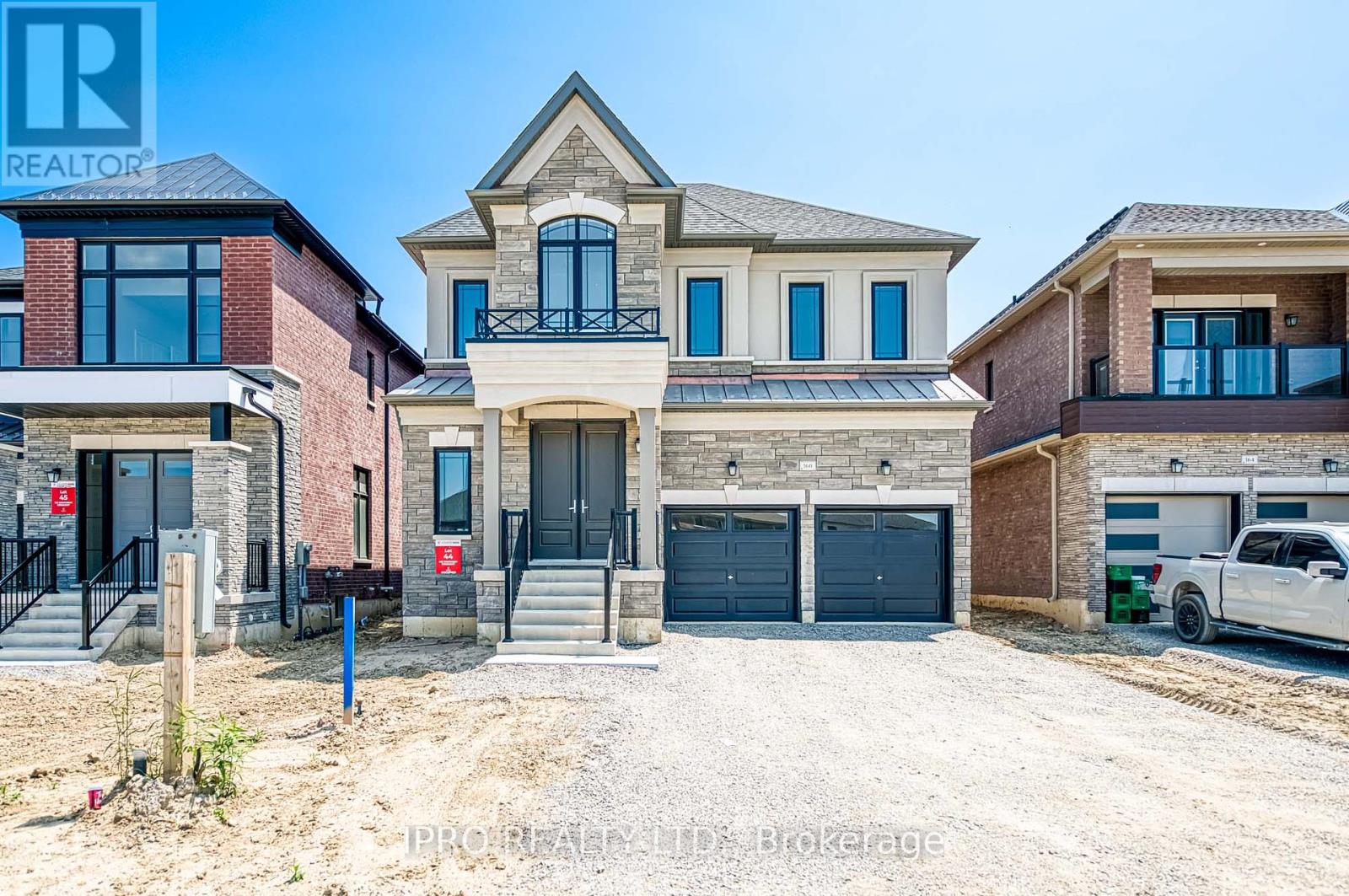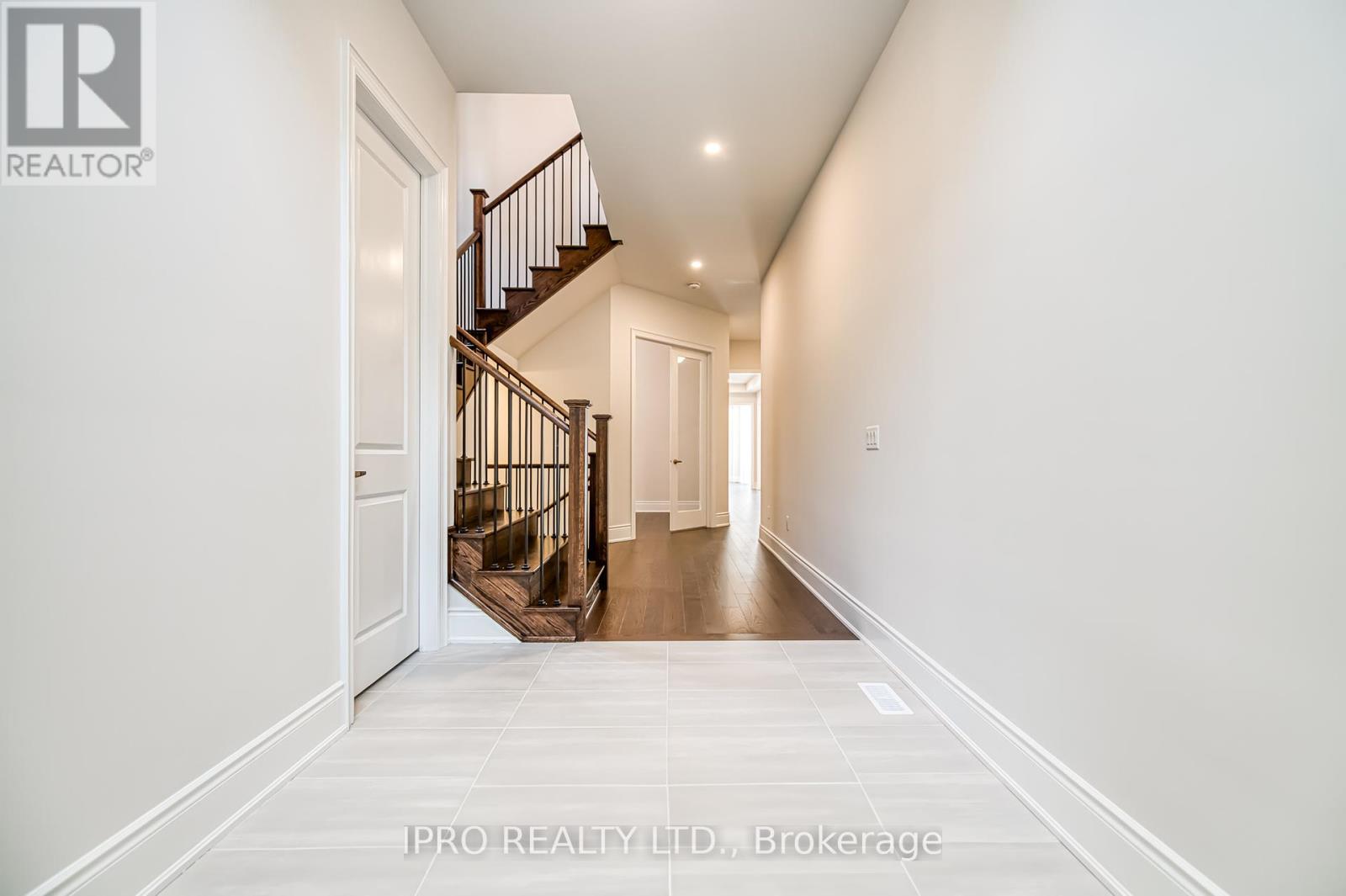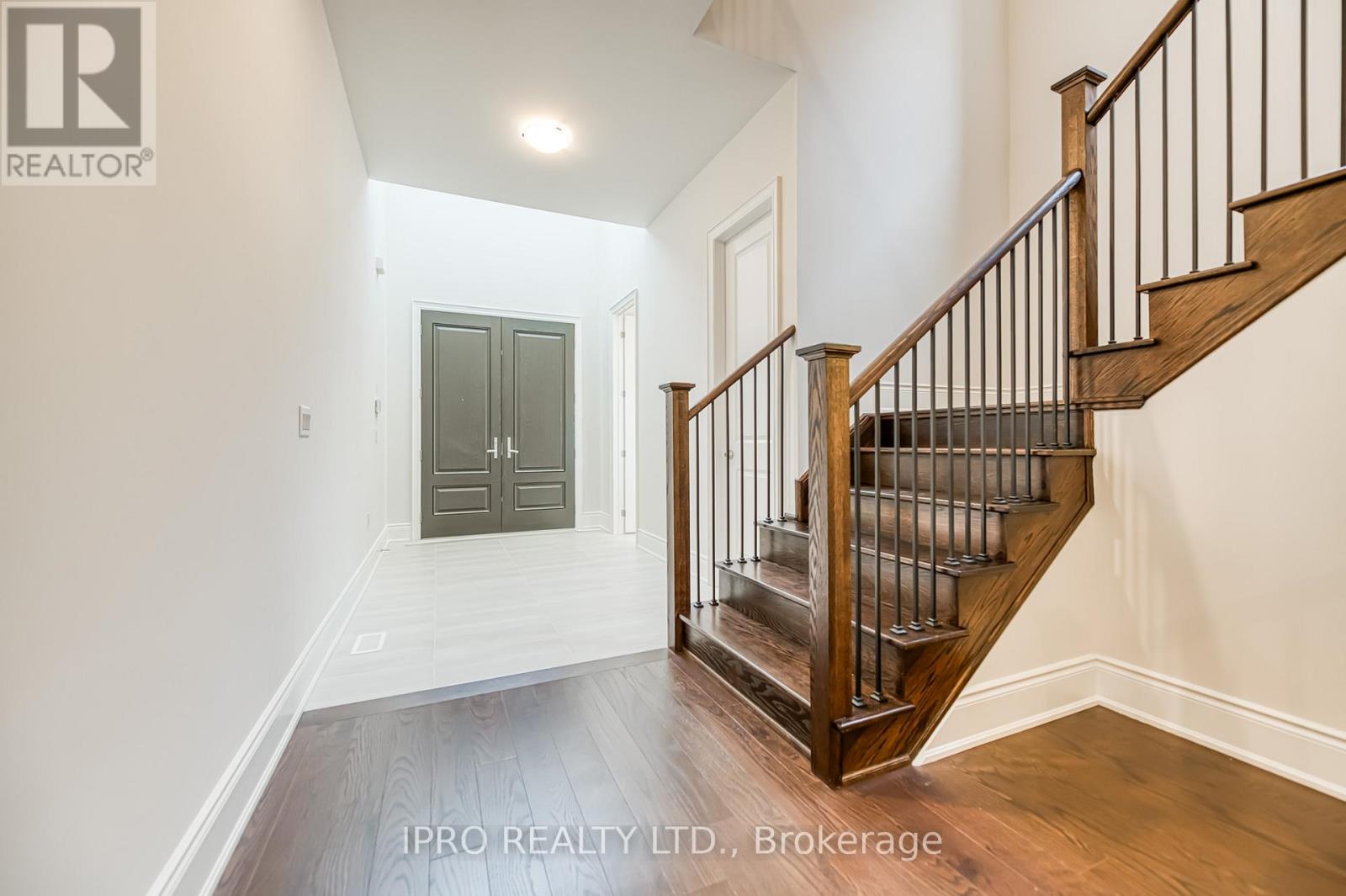5 Bedroom
5 Bathroom
3,500 - 5,000 ft2
Fireplace
Central Air Conditioning
Forced Air
$2,399,000
The jewel of Vellore Village, Vaughan. Almost 4000sf of above grade living space, freshly built. Brand new, never lived-in. Be the first to dwell in this 5 bed 6 bath home. Exterior: A beautifully crafted, traditionally inspired design featuring brick, stone, stucco, and architectural board for a timeless aesthetic. Thoughtfully designed precast concrete window sills, headers, and arches add elegance, while the copper accent roof and self-sealing asphalt shingles ensure durability and visual appeal. Decorative exterior railings enhance the facade, complemented by integrated LED pot lights for stylish illumination. The front entry is distinguished by an approximately 8-foot-high insulated stained fiberglass door, meticulously designed to replicate a rich wood grain texture. Interior: Spacious and airy with approximately 10-foot ceilings on the main floor, 9-foot ceilings on the second level, and 9-foot ceilings in the basement, all finished with smooth ceilings throughout. The main floor features 74-inch baseboards paired with 3-inch casing andbackbend, while the second floor showcases 5-inch baseboards with 3-inch casing for a refined aesthetic. Elegant two-panel smooth Carrera-style doors stand 8 feet tall on the main level and 7 feet on the second floor, creating a sense of grandeur. The staircase boasts stained oak veneer finishes, with square black metal pickets and a 3-inch half-round handrail for a sleek, modern look. Architectural details such as 5-inch cornice molding accentuate single-storey foyers, the main hall, dining room, and living room, adding depth and sophistication. Flooring throughout the main and second floors (excluding tiled areas) features 5-inch stained engineered hardwood with a smooth finish, BASEMENT WITH SEPARATE ENTRANCE. Office on main floor can be converted to a granny suite (see more features in attachment). (id:50976)
Property Details
|
MLS® Number
|
N12223339 |
|
Property Type
|
Single Family |
|
Community Name
|
Vellore Village |
|
Amenities Near By
|
Park, Schools |
|
Features
|
Wooded Area, Ravine, Conservation/green Belt, Carpet Free, Guest Suite |
|
Parking Space Total
|
4 |
Building
|
Bathroom Total
|
5 |
|
Bedrooms Above Ground
|
5 |
|
Bedrooms Total
|
5 |
|
Amenities
|
Fireplace(s) |
|
Appliances
|
Garage Door Opener Remote(s), Water Heater, Stove, Refrigerator |
|
Basement Development
|
Unfinished |
|
Basement Features
|
Separate Entrance |
|
Basement Type
|
N/a (unfinished) |
|
Construction Style Attachment
|
Detached |
|
Cooling Type
|
Central Air Conditioning |
|
Exterior Finish
|
Brick |
|
Fireplace Present
|
Yes |
|
Fireplace Total
|
1 |
|
Flooring Type
|
Hardwood, Ceramic |
|
Foundation Type
|
Concrete |
|
Half Bath Total
|
1 |
|
Heating Fuel
|
Natural Gas |
|
Heating Type
|
Forced Air |
|
Stories Total
|
2 |
|
Size Interior
|
3,500 - 5,000 Ft2 |
|
Type
|
House |
|
Utility Water
|
Municipal Water |
Parking
Land
|
Acreage
|
No |
|
Land Amenities
|
Park, Schools |
|
Sewer
|
Sanitary Sewer |
|
Size Depth
|
115 Ft |
|
Size Frontage
|
42 Ft |
|
Size Irregular
|
42 X 115 Ft |
|
Size Total Text
|
42 X 115 Ft |
Rooms
| Level |
Type |
Length |
Width |
Dimensions |
|
Second Level |
Bedroom 5 |
3.35 m |
3.96 m |
3.35 m x 3.96 m |
|
Second Level |
Primary Bedroom |
5.49 m |
4.57 m |
5.49 m x 4.57 m |
|
Second Level |
Bedroom 2 |
4.21 m |
3.54 m |
4.21 m x 3.54 m |
|
Second Level |
Bedroom 3 |
4.15 m |
3.54 m |
4.15 m x 3.54 m |
|
Second Level |
Bedroom 4 |
4.88 m |
3.05 m |
4.88 m x 3.05 m |
|
Main Level |
Library |
3.66 m |
3.05 m |
3.66 m x 3.05 m |
|
Main Level |
Living Room |
5.49 m |
6.07 m |
5.49 m x 6.07 m |
|
Main Level |
Dining Room |
5.49 m |
6.07 m |
5.49 m x 6.07 m |
|
Main Level |
Family Room |
5.49 m |
3.96 m |
5.49 m x 3.96 m |
|
Main Level |
Kitchen |
3.96 m |
3.66 m |
3.96 m x 3.66 m |
|
Main Level |
Eating Area |
3.96 m |
3.66 m |
3.96 m x 3.66 m |
https://www.realtor.ca/real-estate/28474004/160-winthrop-crescent-vaughan-vellore-village-vellore-village











































