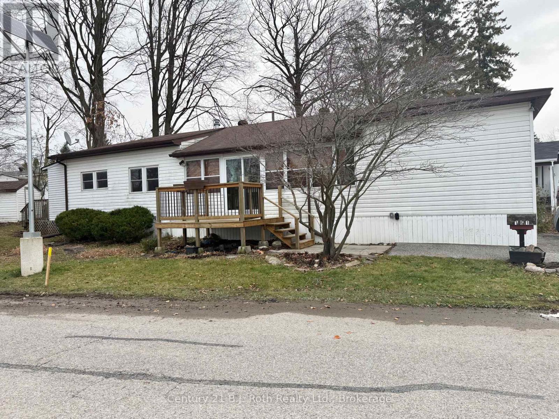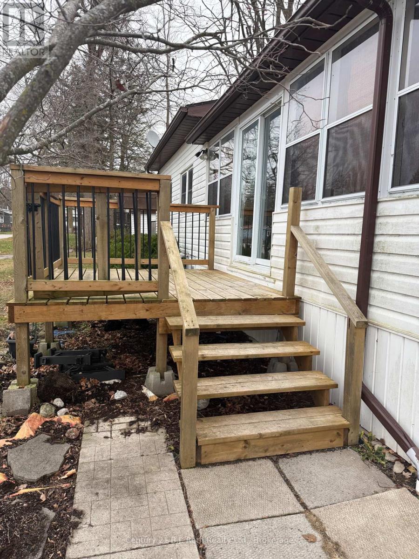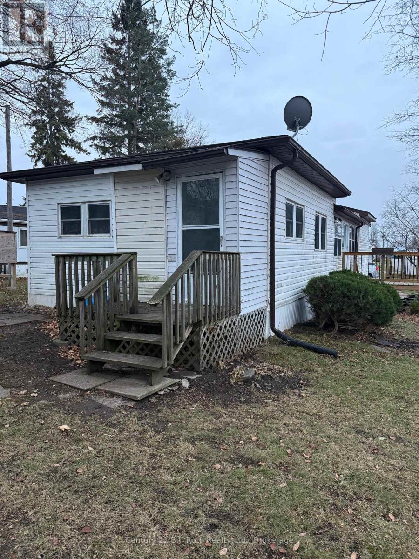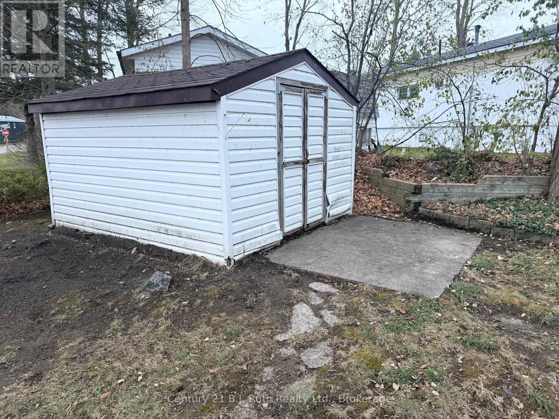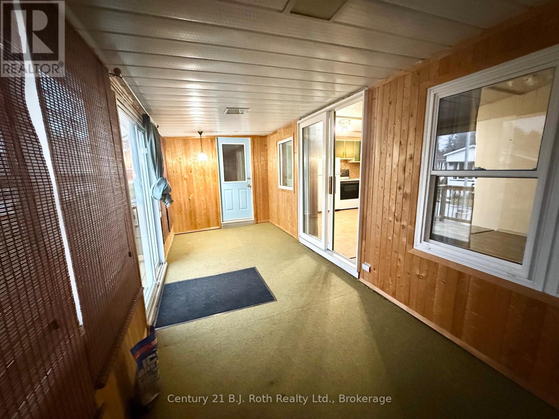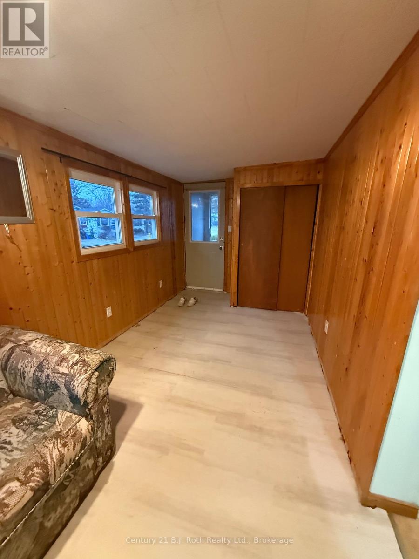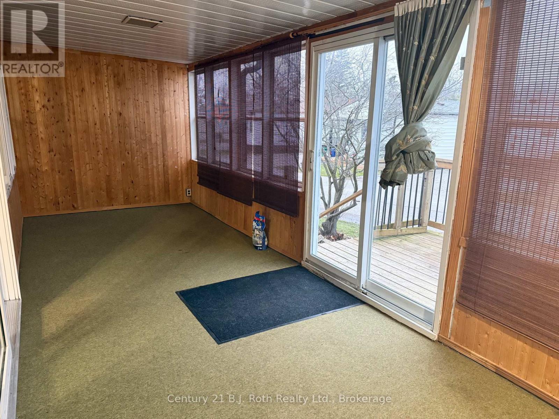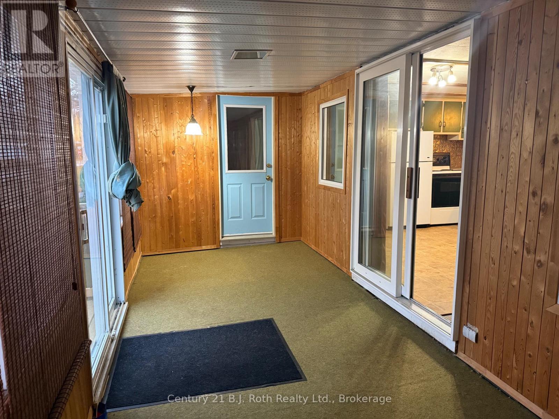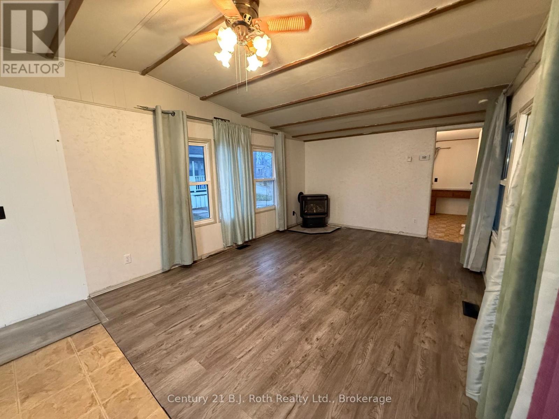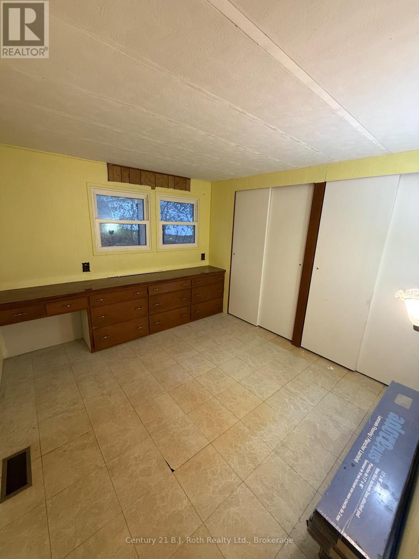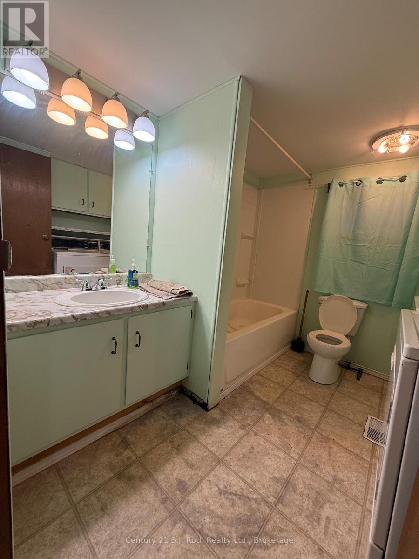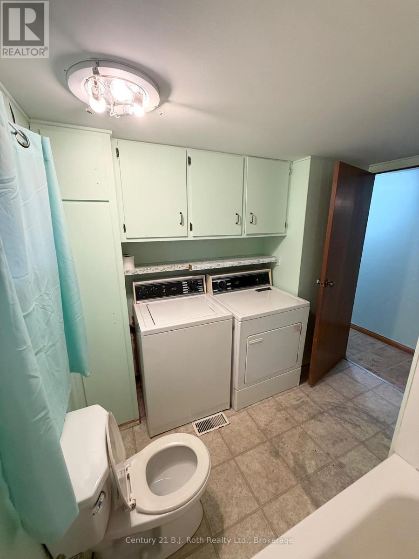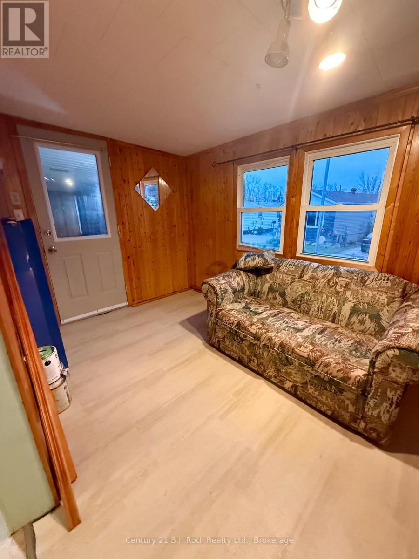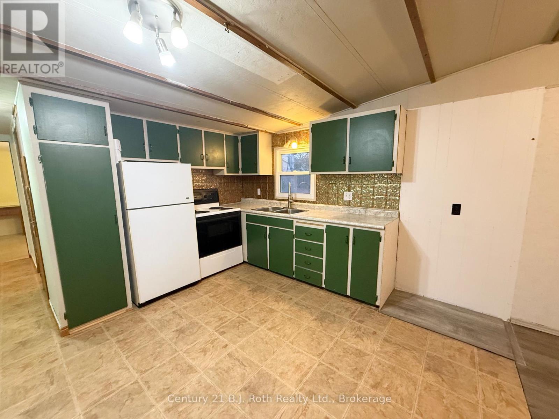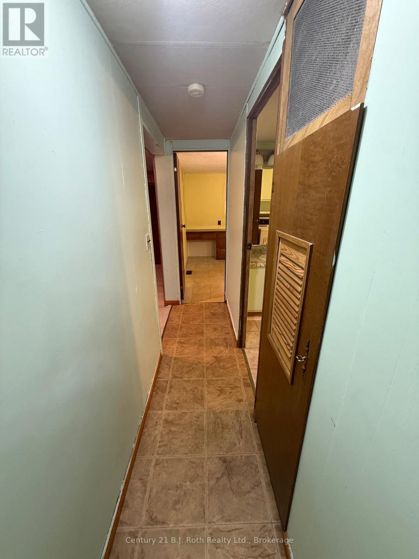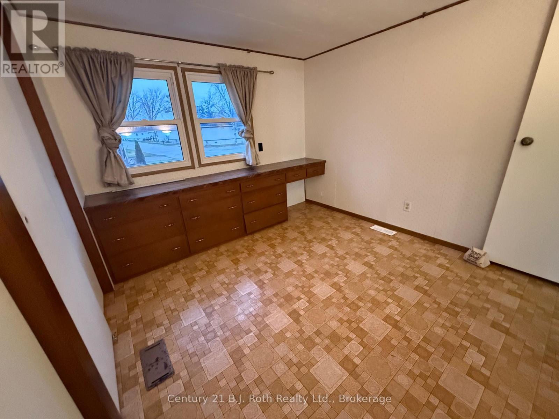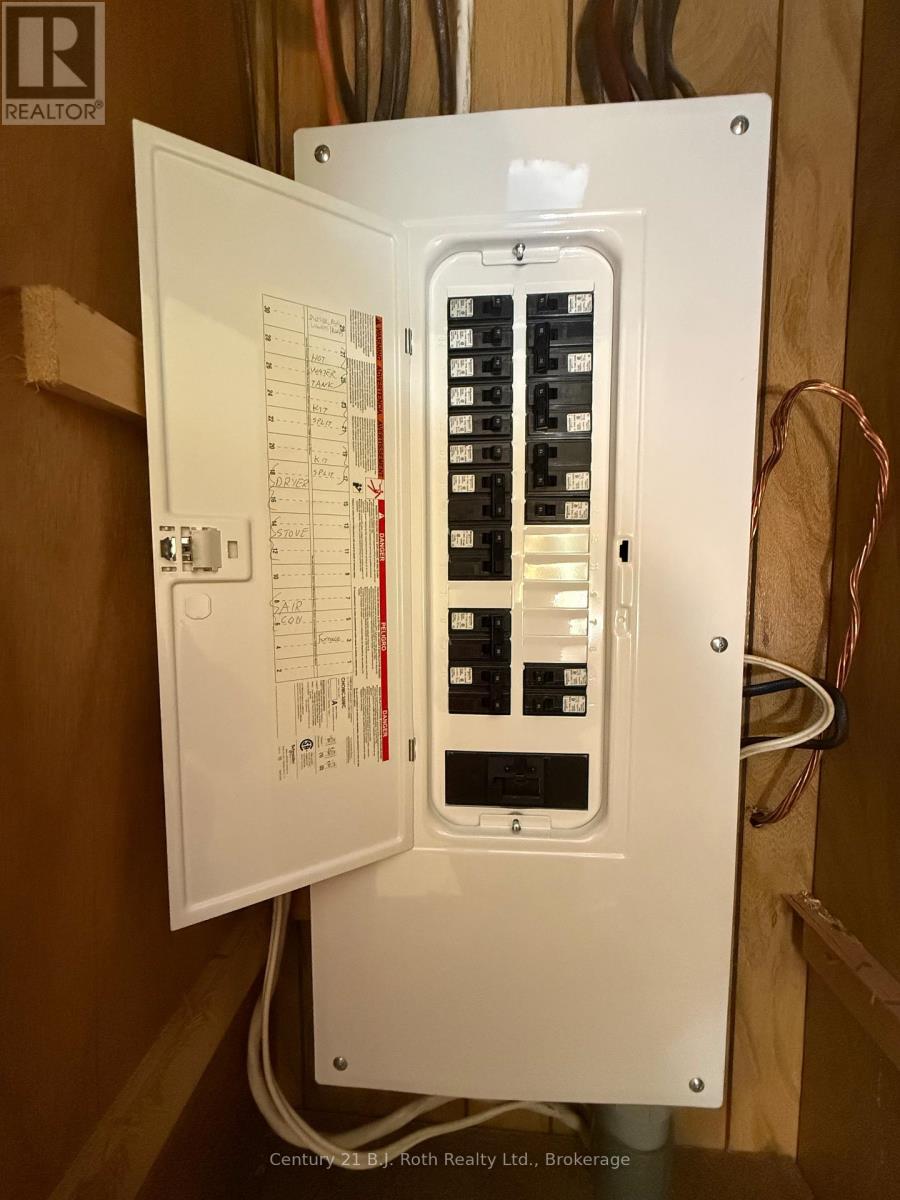3 Bedroom
1 Bathroom
1,100 - 1,500 ft2
Bungalow
Fireplace
None
Forced Air
$219,900
This large 3-bedroom, 1-bath mobile home offers generous living space and unique features, ready for your personal touch. With a little updating and TLC, it can truly shine as the perfect cozy family home. Key Features: large living room with fireplace- a warm and inviting area for family relaxation 3 Season Sunroom- enjoy natural light and fresh air most of the year without pesky mosquitos, Family Room-flexible space for entertainment, hobbies or playroom, 3 Bedrooms for families, or even a home office. Conveniently located on a bus route, close to ball diamonds, play area and water. This mobile is just waiting for someone with vision to bring out its full potential (id:50976)
Property Details
|
MLS® Number
|
S12577304 |
|
Property Type
|
Single Family |
|
Community Name
|
Orillia |
|
Amenities Near By
|
Beach, Public Transit, Park |
|
Equipment Type
|
Water Heater |
|
Features
|
Flat Site |
|
Parking Space Total
|
2 |
|
Rental Equipment Type
|
Water Heater |
|
Structure
|
Deck, Porch, Shed |
Building
|
Bathroom Total
|
1 |
|
Bedrooms Above Ground
|
3 |
|
Bedrooms Total
|
3 |
|
Age
|
31 To 50 Years |
|
Amenities
|
Fireplace(s) |
|
Appliances
|
Dryer, Stove, Washer, Refrigerator |
|
Architectural Style
|
Bungalow |
|
Basement Type
|
None |
|
Cooling Type
|
None |
|
Exterior Finish
|
Vinyl Siding |
|
Fireplace Present
|
Yes |
|
Fireplace Total
|
1 |
|
Foundation Type
|
Slab |
|
Heating Fuel
|
Natural Gas |
|
Heating Type
|
Forced Air |
|
Stories Total
|
1 |
|
Size Interior
|
1,100 - 1,500 Ft2 |
|
Type
|
Mobile Home |
|
Utility Water
|
Municipal Water |
Parking
Land
|
Acreage
|
No |
|
Land Amenities
|
Beach, Public Transit, Park |
|
Sewer
|
Sanitary Sewer |
|
Zoning Description
|
Mhp |
Rooms
| Level |
Type |
Length |
Width |
Dimensions |
|
Main Level |
Bedroom |
2.89 m |
3.06 m |
2.89 m x 3.06 m |
|
Main Level |
Bedroom 2 |
2.34 m |
4.09 m |
2.34 m x 4.09 m |
|
Main Level |
Bedroom 3 |
3.02 m |
3.53 m |
3.02 m x 3.53 m |
|
Main Level |
Living Room |
5.33 m |
3.53 m |
5.33 m x 3.53 m |
|
Main Level |
Kitchen |
3.43 m |
3.53 m |
3.43 m x 3.53 m |
|
Main Level |
Bathroom |
2.61 m |
2.43 m |
2.61 m x 2.43 m |
|
Main Level |
Family Room |
2.34 m |
6.19 m |
2.34 m x 6.19 m |
|
Main Level |
Sunroom |
2.34 m |
6.62 m |
2.34 m x 6.62 m |
https://www.realtor.ca/real-estate/29137691/161-580-west-street-s-orillia-orillia



