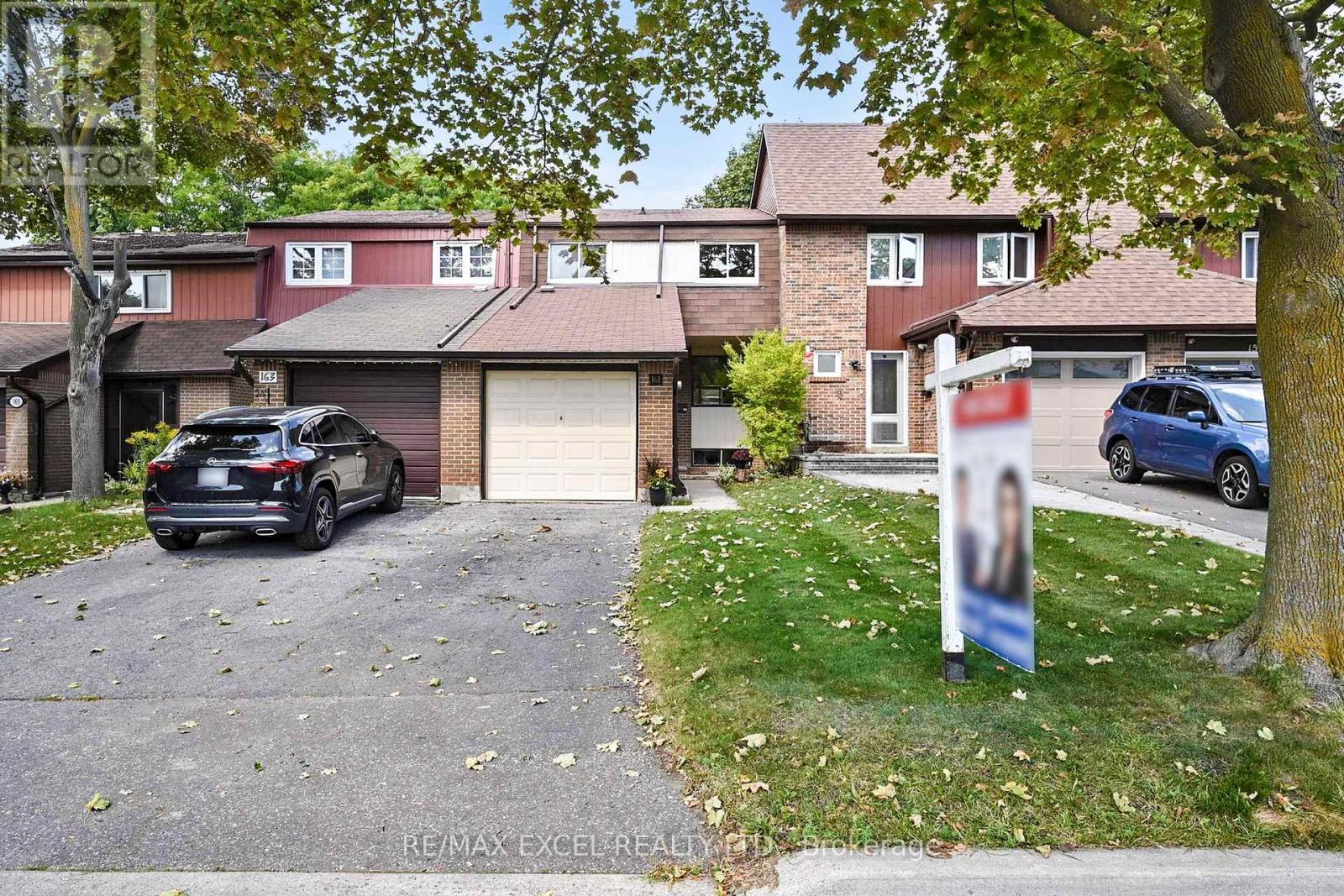3 Bedroom
2 Bathroom
1,100 - 1,500 ft2
Central Air Conditioning
Forced Air
$789,000
Location!Location !Location! Attention First Time Buyers! Growing Families, Downsizers & Even Investors! A Great Opportunity To Own In Thriving Agincourt North Neighborhood.Well Affordable Sun-Filled 3 Brs Freehold Townhouse Located In The Most Desirable Agincourt North Nestled In The Quiet Street!!, Steps To Elementary Alexmuir Junior Public School Bright & Gorgeous Layout, Private Fenced Backyard * Lots Of Sunshine* Liv/Din Rm Open Concept W/O To Fenced Backyard. Perfect For Family & Friends Entertainment! .The Open and Spacious Layout Floods The Space With Natural Light From Large Windows.Laminate Flr Throughout. New Painting. 3 Good Sized Brs, Prm Br W/Double Closet & Large Window.Fin Bsmt W/ Extra Storage/ Rec Room.Attached Garage.Single Car Garage + 2 Driveway Parking Spaces No Sidewalk !.Steps To Ttc ,Plaza, Mall,Schools, Library And Parks, 5Mins Drive To Future Subway Station, Hwy ,Stc And More.Close To All The Amenities You Need Nearby! Don't Miss This Great Opportunity! (id:50976)
Open House
This property has open houses!
Starts at:
2:00 pm
Ends at:
5:00 pm
Property Details
|
MLS® Number
|
E12402065 |
|
Property Type
|
Single Family |
|
Community Name
|
Agincourt North |
|
Equipment Type
|
Water Heater |
|
Parking Space Total
|
3 |
|
Rental Equipment Type
|
Water Heater |
Building
|
Bathroom Total
|
2 |
|
Bedrooms Above Ground
|
3 |
|
Bedrooms Total
|
3 |
|
Basement Development
|
Finished |
|
Basement Type
|
N/a (finished) |
|
Construction Style Attachment
|
Attached |
|
Cooling Type
|
Central Air Conditioning |
|
Exterior Finish
|
Brick, Aluminum Siding |
|
Flooring Type
|
Carpeted |
|
Half Bath Total
|
1 |
|
Heating Fuel
|
Natural Gas |
|
Heating Type
|
Forced Air |
|
Stories Total
|
2 |
|
Size Interior
|
1,100 - 1,500 Ft2 |
|
Type
|
Row / Townhouse |
|
Utility Water
|
Municipal Water |
Parking
Land
|
Acreage
|
No |
|
Sewer
|
Sanitary Sewer |
|
Size Depth
|
100 Ft |
|
Size Frontage
|
20 Ft |
|
Size Irregular
|
20 X 100 Ft |
|
Size Total Text
|
20 X 100 Ft |
Rooms
| Level |
Type |
Length |
Width |
Dimensions |
|
Second Level |
Primary Bedroom |
4.73 m |
3.58 m |
4.73 m x 3.58 m |
|
Second Level |
Bedroom 2 |
4.57 m |
3.14 m |
4.57 m x 3.14 m |
|
Second Level |
Bedroom 3 |
3.53 m |
2.55 m |
3.53 m x 2.55 m |
|
Basement |
Recreational, Games Room |
5.35 m |
3.06 m |
5.35 m x 3.06 m |
|
Ground Level |
Living Room |
5.39 m |
3.15 m |
5.39 m x 3.15 m |
|
Ground Level |
Dining Room |
3.23 m |
2.83 m |
3.23 m x 2.83 m |
|
Ground Level |
Kitchen |
2.91 m |
2.85 m |
2.91 m x 2.85 m |
https://www.realtor.ca/real-estate/28859420/161-carolbreen-square-toronto-agincourt-north-agincourt-north
























































