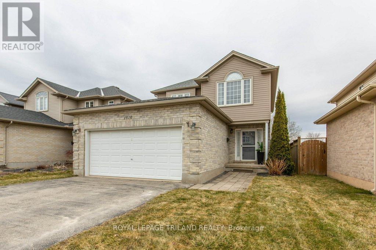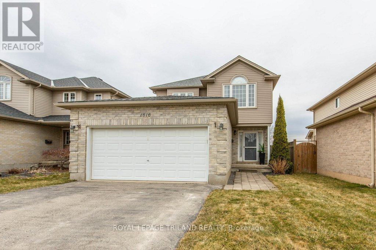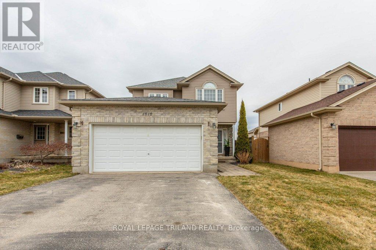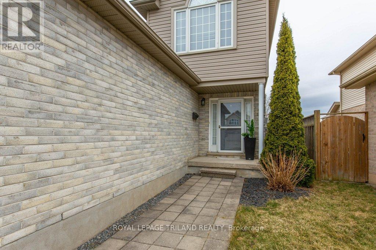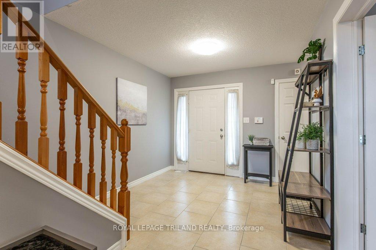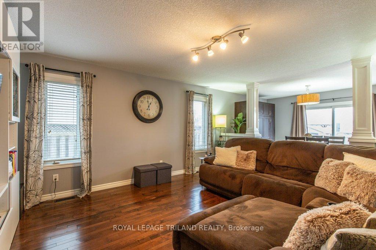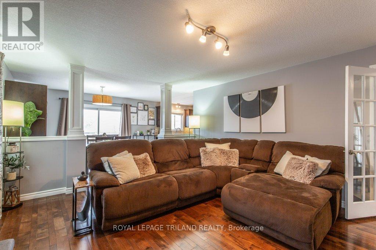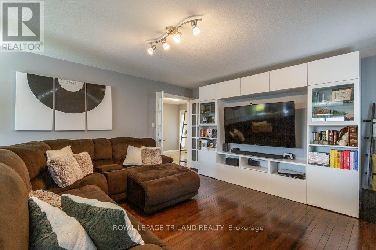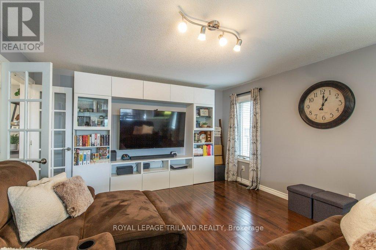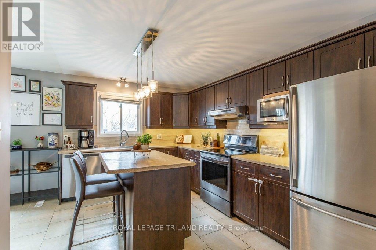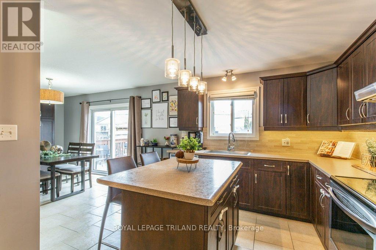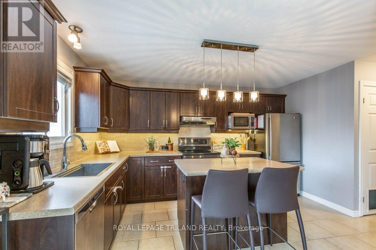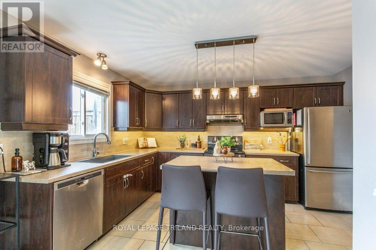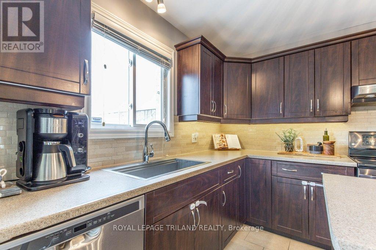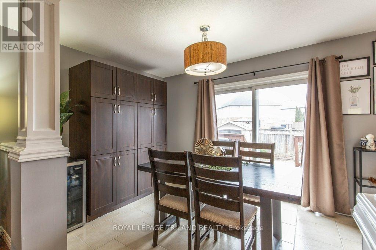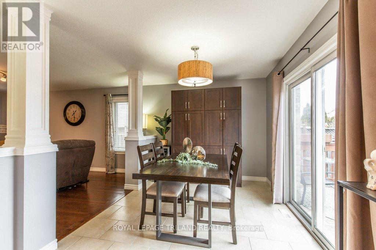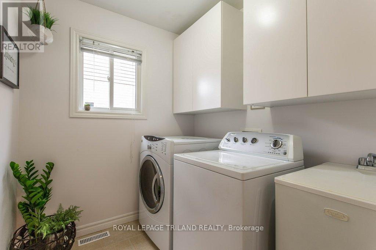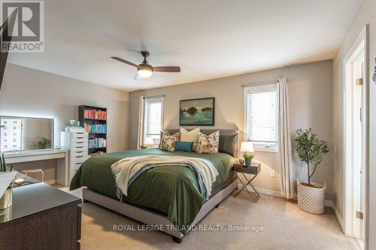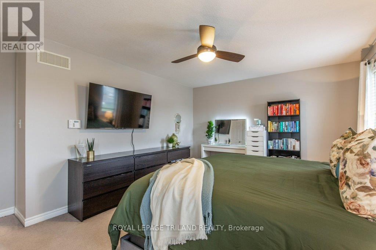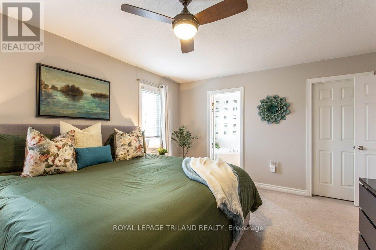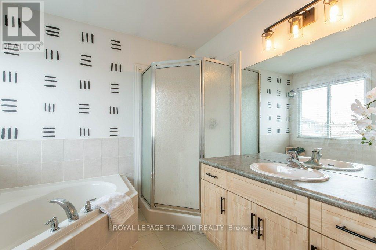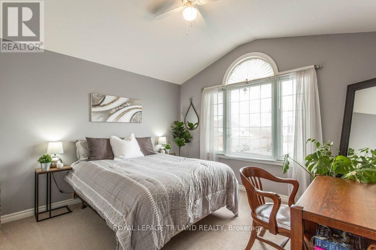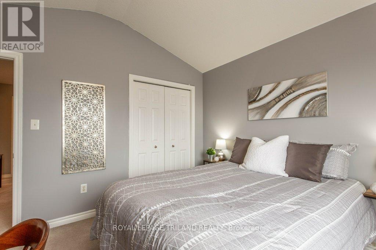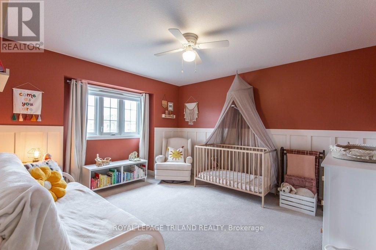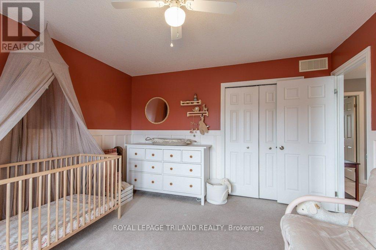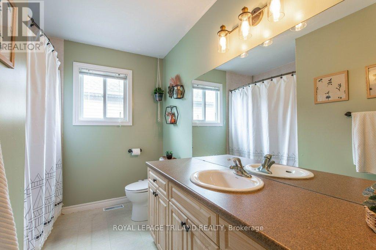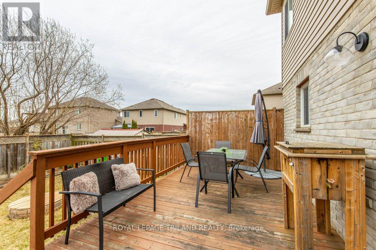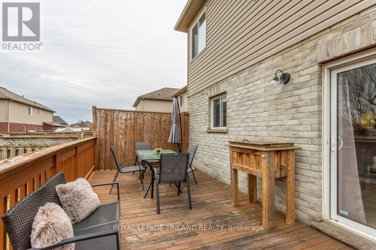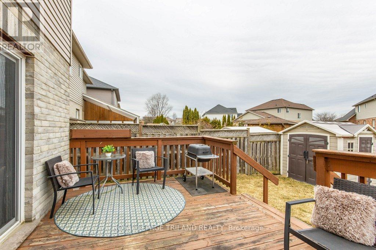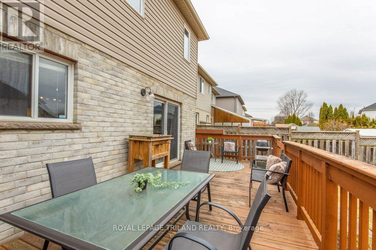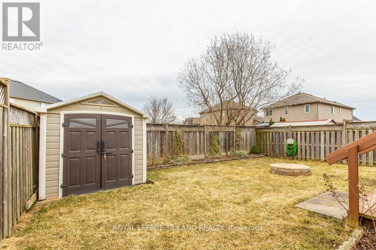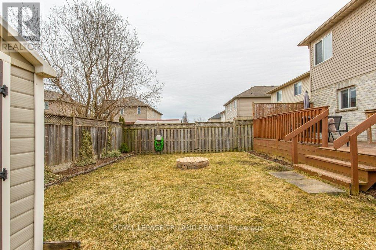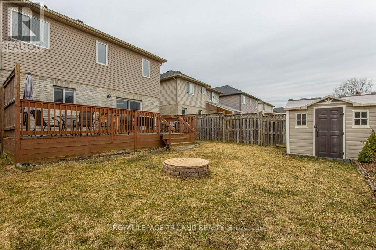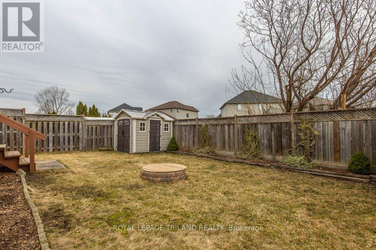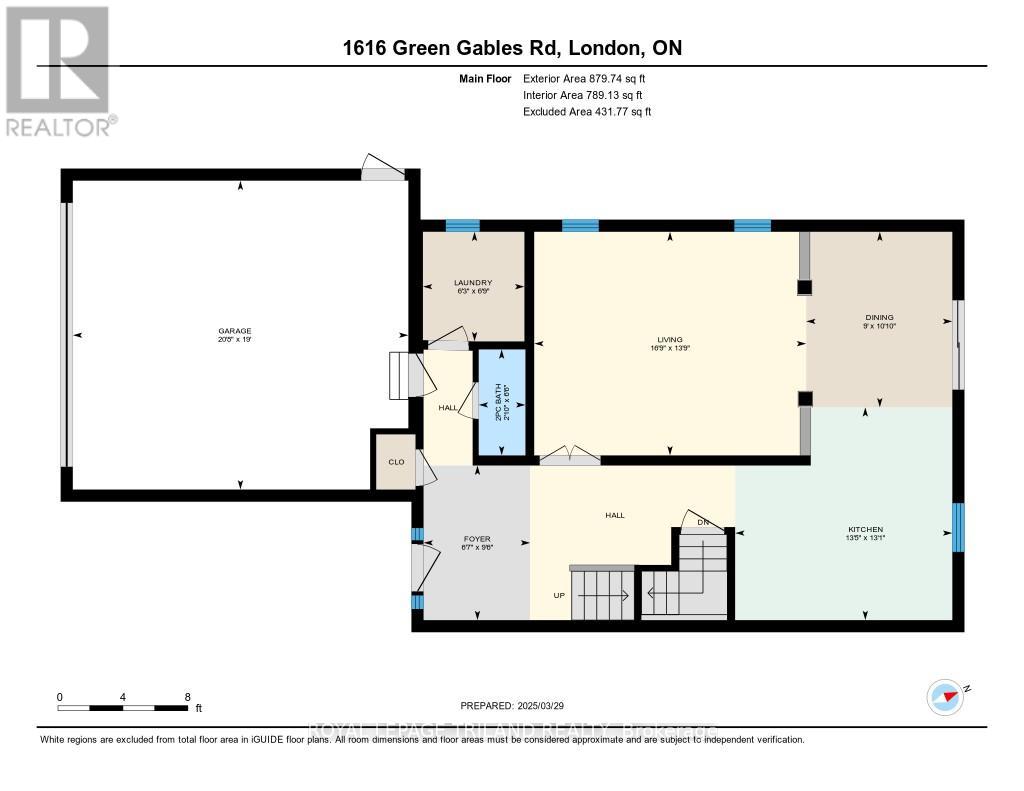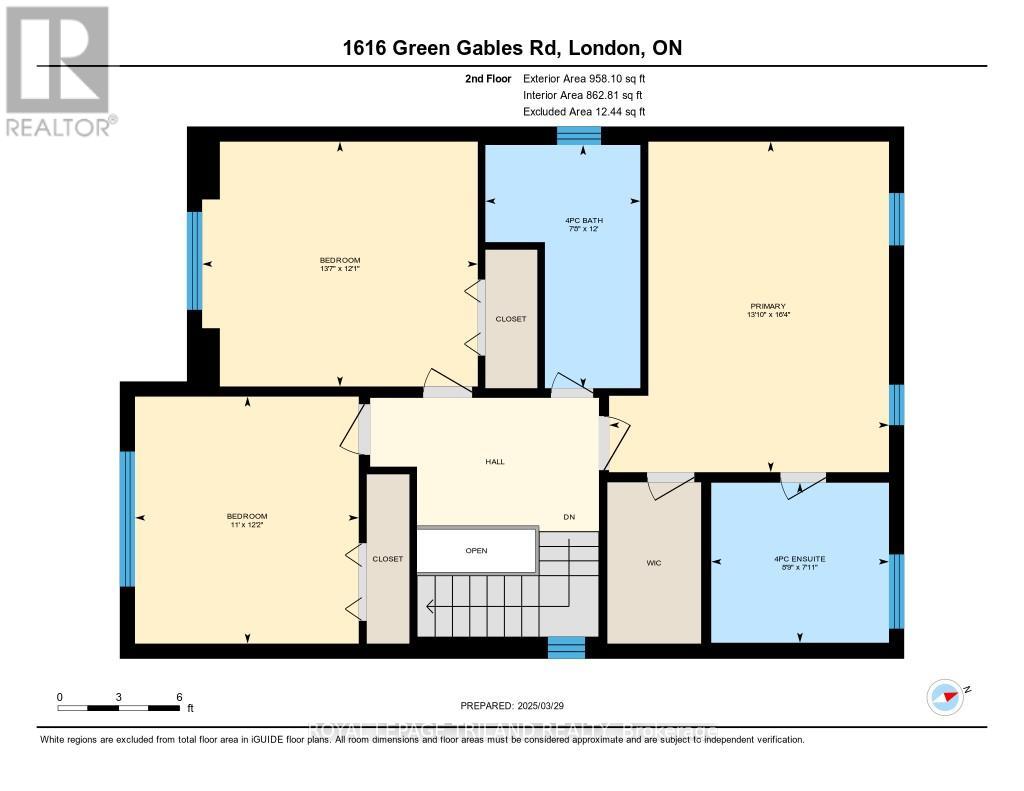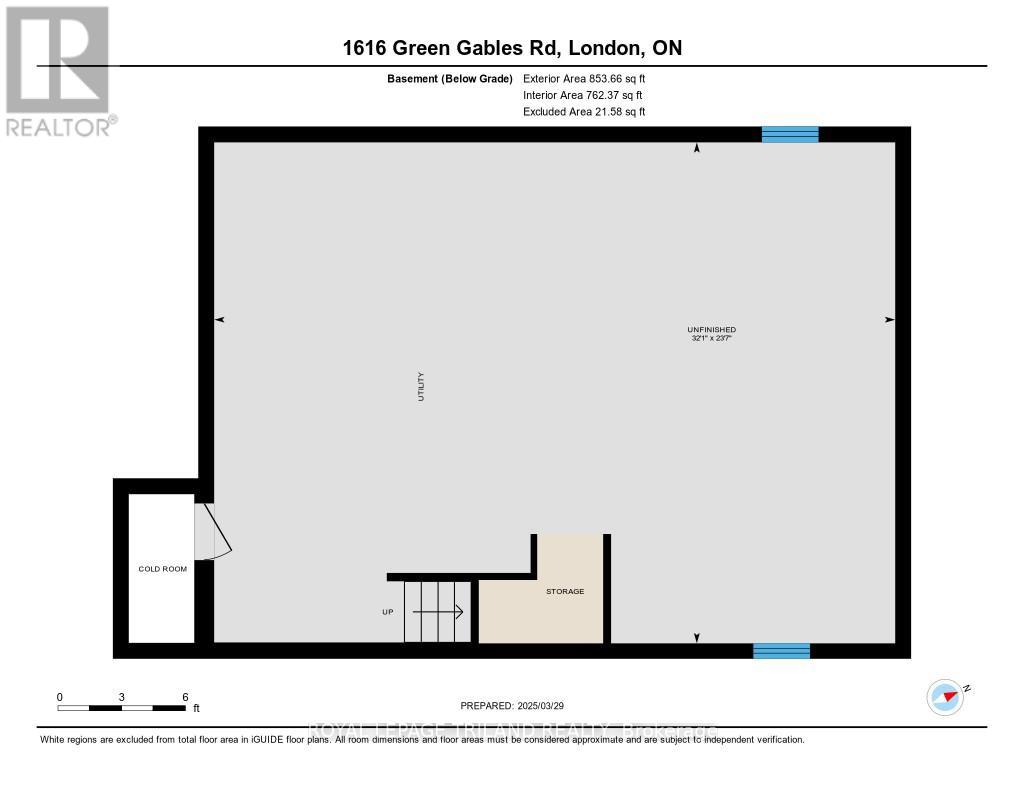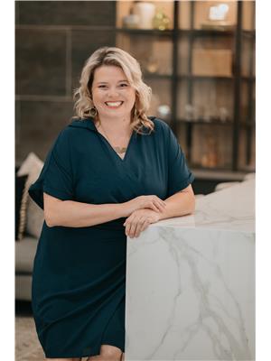3 Bedroom
3 Bathroom
Central Air Conditioning
Forced Air
$735,000
If you're looking for the perfect home to start your family's next chapter, this inviting two-storey in Summerside checks all the boxes! Nestled in a family-friendly neighborhood just steps from a fantastic park, this home offers both comfort and convenience.Step inside to a spacious foyer leading to the main-floor family room featuring warm hardwood flooringan ideal space for relaxing or entertaining. The layout connects the dining room and kitchen, creating a bright and airy space perfect for daily life and special gatherings alike. The modern kitchen is a chefs dream, complete with stainless steel appliances, ample counter space, a functional island, and plenty of storage. Sliding doors lead to a fully fenced backyard, where kids and pets can play safely while you unwind on the deck and soak up the summer sun.Upstairs, youll find three generously sized bedrooms, including a primary retreat with a walk-in closet and a spa-like ensuite featuring a corner tub. The front bedroom is a standout with its charming vaulted ceilings, adding character and natural light. The unfinished basement provides endless possibilitiesfinish it to suit your needs or use it for extra storage.Located in a sought-after community with easy access to parks, schools, the 401, a sports complex, shopping, restaurants, and more, this home is a must-see! Dont miss your chance to make it yoursschedule a viewing today! (id:50976)
Open House
This property has open houses!
Starts at:
2:00 pm
Ends at:
4:00 pm
Property Details
|
MLS® Number
|
X12050247 |
|
Property Type
|
Single Family |
|
Community Name
|
South U |
|
Amenities Near By
|
Park, Schools, Public Transit |
|
Equipment Type
|
Water Heater |
|
Parking Space Total
|
4 |
|
Rental Equipment Type
|
Water Heater |
|
Structure
|
Deck, Shed |
Building
|
Bathroom Total
|
3 |
|
Bedrooms Above Ground
|
3 |
|
Bedrooms Total
|
3 |
|
Age
|
16 To 30 Years |
|
Appliances
|
Garage Door Opener Remote(s), Water Meter, Blinds, Dishwasher, Dryer, Stove, Washer, Window Coverings, Refrigerator |
|
Basement Type
|
Full |
|
Construction Style Attachment
|
Detached |
|
Cooling Type
|
Central Air Conditioning |
|
Exterior Finish
|
Aluminum Siding, Brick |
|
Foundation Type
|
Concrete |
|
Half Bath Total
|
1 |
|
Heating Fuel
|
Natural Gas |
|
Heating Type
|
Forced Air |
|
Stories Total
|
2 |
|
Type
|
House |
|
Utility Water
|
Municipal Water |
Parking
Land
|
Acreage
|
No |
|
Fence Type
|
Fully Fenced |
|
Land Amenities
|
Park, Schools, Public Transit |
|
Sewer
|
Sanitary Sewer |
|
Size Depth
|
111 Ft ,10 In |
|
Size Frontage
|
38 Ft ,5 In |
|
Size Irregular
|
38.48 X 111.86 Ft ; 111.86ft X 38.48ft X 111.87ft X 38.48ft |
|
Size Total Text
|
38.48 X 111.86 Ft ; 111.86ft X 38.48ft X 111.87ft X 38.48ft|under 1/2 Acre |
|
Zoning Description
|
R1-4(10) |
Rooms
| Level |
Type |
Length |
Width |
Dimensions |
|
Second Level |
Bathroom |
2.41 m |
2.67 m |
2.41 m x 2.67 m |
|
Second Level |
Primary Bedroom |
4.97 m |
4.21 m |
4.97 m x 4.21 m |
|
Second Level |
Bedroom 2 |
3.68 m |
4.15 m |
3.68 m x 4.15 m |
|
Second Level |
Bedroom 3 |
3.72 m |
3.37 m |
3.72 m x 3.37 m |
|
Second Level |
Bathroom |
3.66 m |
2.33 m |
3.66 m x 2.33 m |
|
Basement |
Utility Room |
7.19 m |
9.77 m |
7.19 m x 9.77 m |
|
Main Level |
Bathroom |
1.99 m |
0.88 m |
1.99 m x 0.88 m |
|
Main Level |
Dining Room |
3.3 m |
2.74 m |
3.3 m x 2.74 m |
|
Main Level |
Foyer |
2.9 m |
2 m |
2.9 m x 2 m |
|
Main Level |
Kitchen |
3.99 m |
4.08 m |
3.99 m x 4.08 m |
|
Main Level |
Living Room |
4.2 m |
5.11 m |
4.2 m x 5.11 m |
|
Main Level |
Laundry Room |
2.06 m |
1.91 m |
2.06 m x 1.91 m |
https://www.realtor.ca/real-estate/28093866/1616-green-gables-road-london-south-u



