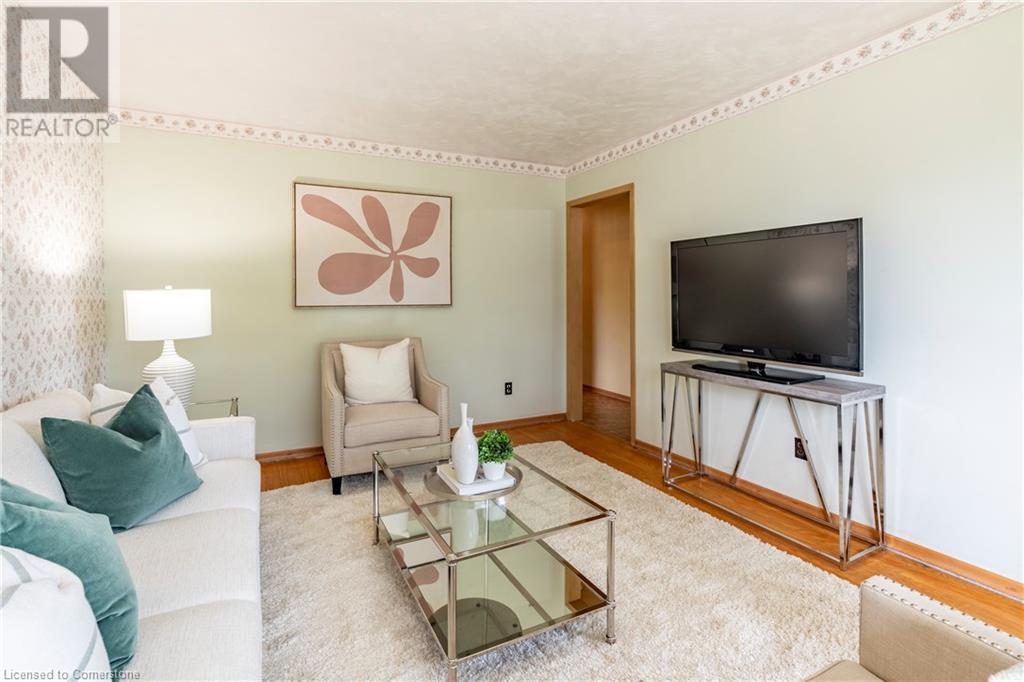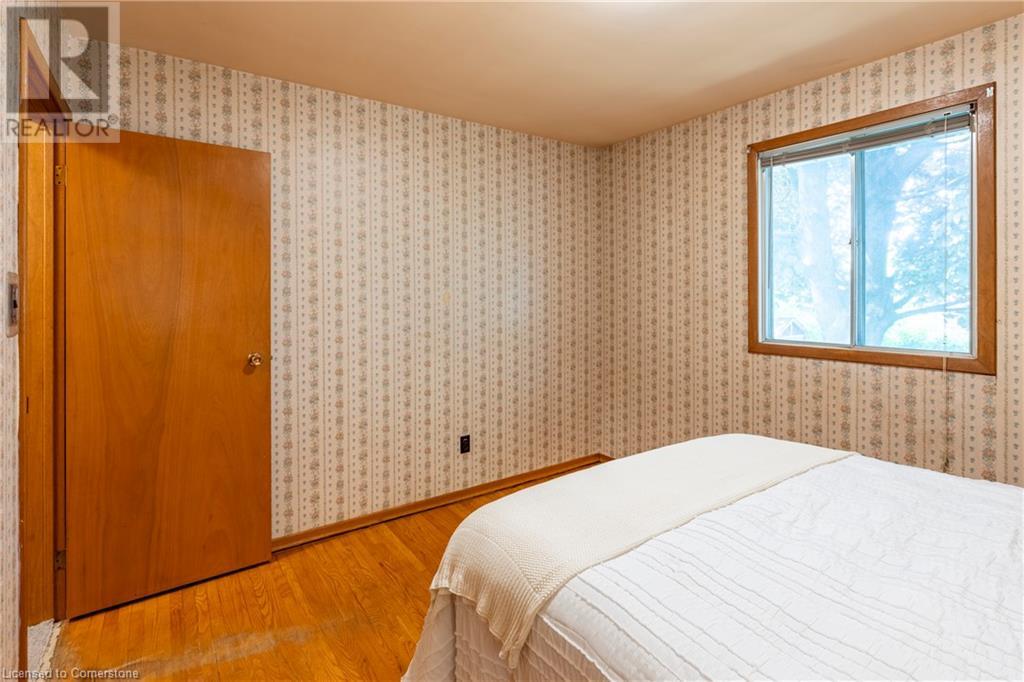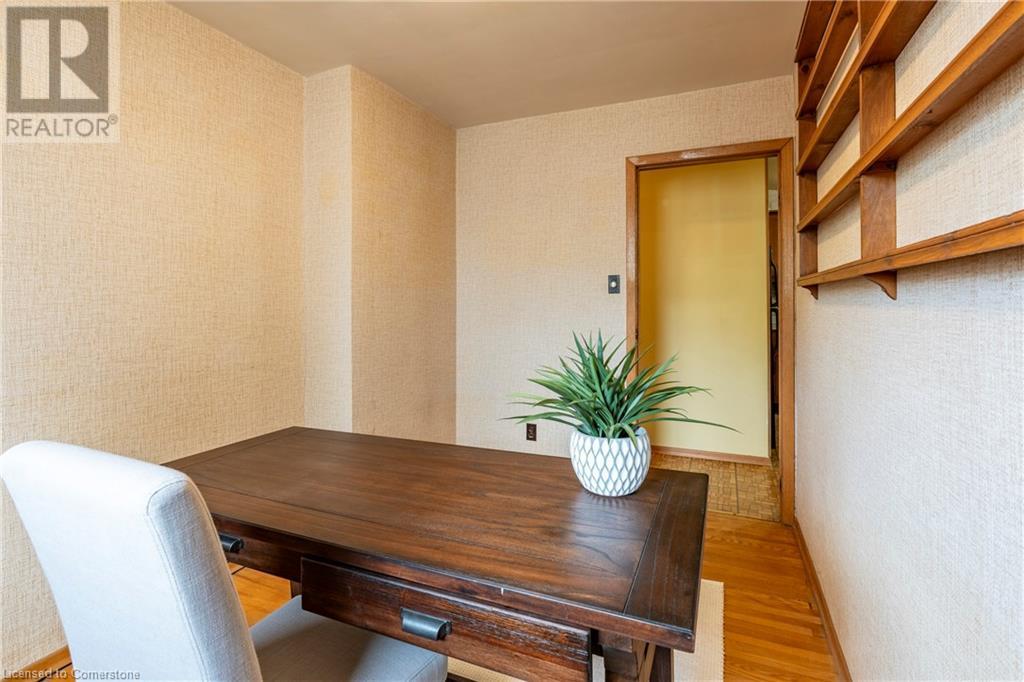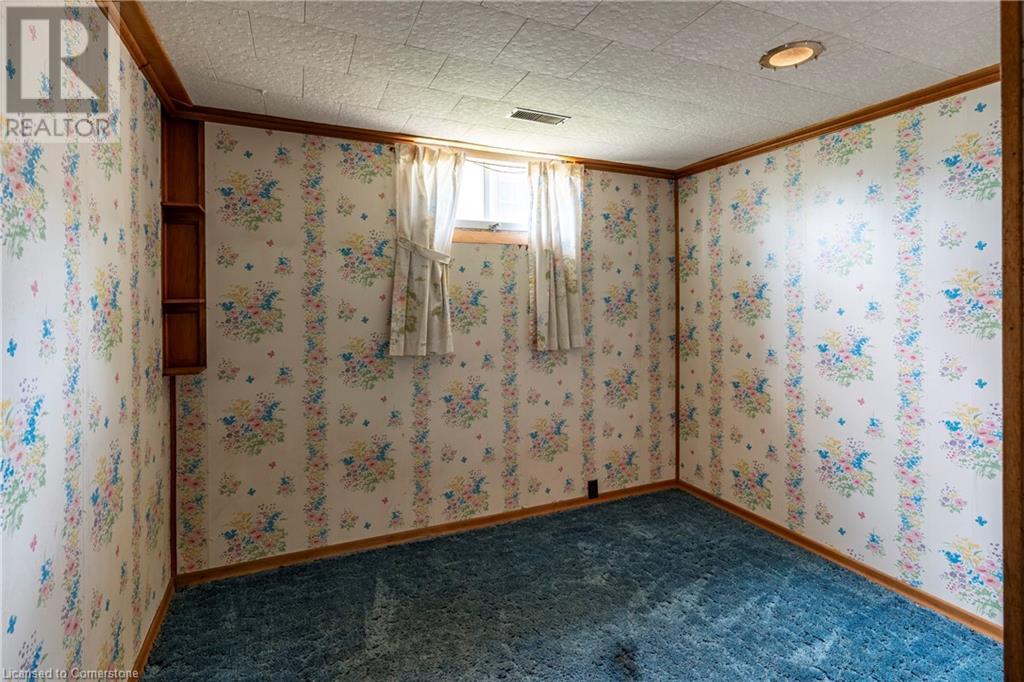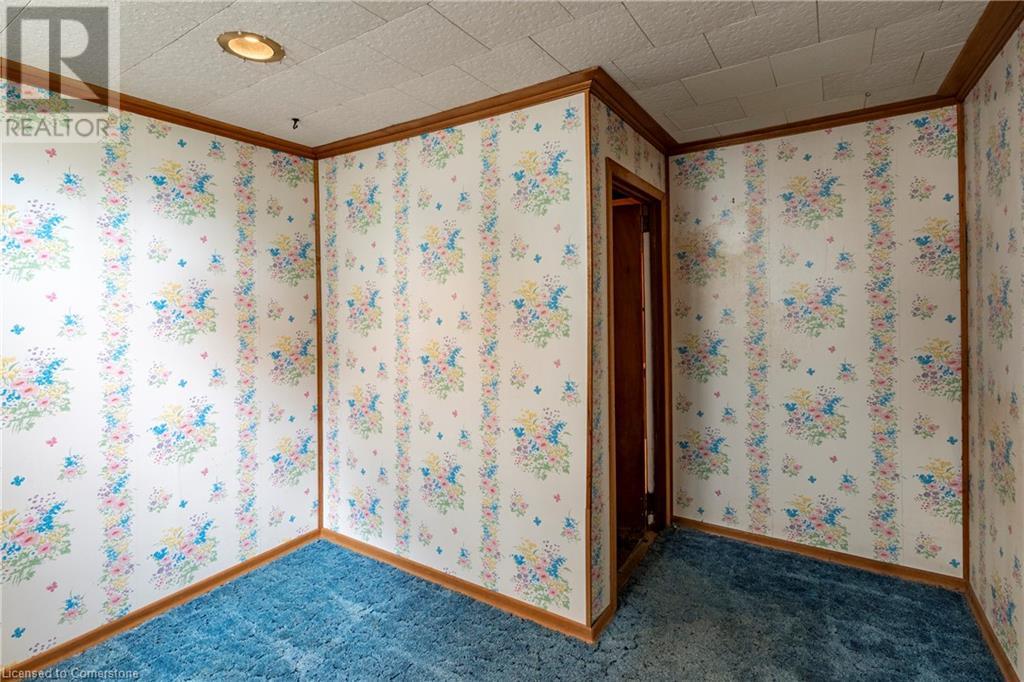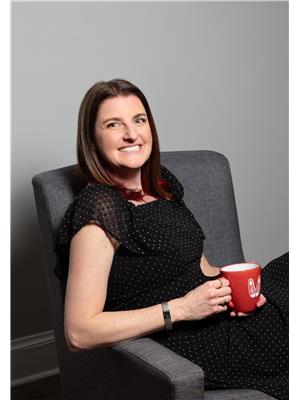4 Bedroom
2 Bathroom
1,368 ft2
Bungalow
None
Forced Air
$499,999
Welcome to 162 Eby Street — Affordable, Accessible, and Full of Potential! Tucked away on a quiet street in the heart of Preston, this solid brick bungalow is the perfect opportunity for first-time buyers, savvy investors, or anyone looking to downsize. Set on a generous 45 x 100 ft lot, this charming home offers incredible value and room to grow — all just minutes to Highway 401, Kitchener-Waterloo, and Guelph. Inside, you'll find a bright and functional layout that’s ready for your personal touch. The full basement provides endless possibilities — whether you dream of a cozy rec room, in-law setup, or simply need extra storage, the space is yours to shape. Enjoy the timeless curb appeal, private driveway, and the peaceful feel of a well-established neighbourhood with easy access to schools, transit, parks, and shopping. Whether you're looking to renovate and build equity or invest in a location with strong rental demand, this is a rare find in today’s market. Don’t miss your chance to get into the market. Whether you’re looking to renovate, invest, or simply move in and make it your own, 162 Eby Street is packed with potential. (id:50976)
Open House
This property has open houses!
Starts at:
2:00 pm
Ends at:
4:00 pm
Starts at:
2:00 pm
Ends at:
4:00 pm
Property Details
|
MLS® Number
|
40721053 |
|
Property Type
|
Single Family |
|
Amenities Near By
|
Hospital, Park, Place Of Worship, Public Transit |
|
Community Features
|
Quiet Area |
|
Parking Space Total
|
4 |
Building
|
Bathroom Total
|
2 |
|
Bedrooms Above Ground
|
3 |
|
Bedrooms Below Ground
|
1 |
|
Bedrooms Total
|
4 |
|
Appliances
|
Dryer, Refrigerator, Stove, Washer |
|
Architectural Style
|
Bungalow |
|
Basement Development
|
Partially Finished |
|
Basement Type
|
Full (partially Finished) |
|
Constructed Date
|
1968 |
|
Construction Style Attachment
|
Detached |
|
Cooling Type
|
None |
|
Exterior Finish
|
Brick |
|
Half Bath Total
|
1 |
|
Heating Fuel
|
Natural Gas |
|
Heating Type
|
Forced Air |
|
Stories Total
|
1 |
|
Size Interior
|
1,368 Ft2 |
|
Type
|
House |
|
Utility Water
|
Municipal Water |
Land
|
Access Type
|
Highway Access, Highway Nearby |
|
Acreage
|
No |
|
Land Amenities
|
Hospital, Park, Place Of Worship, Public Transit |
|
Sewer
|
Municipal Sewage System |
|
Size Depth
|
100 Ft |
|
Size Frontage
|
45 Ft |
|
Size Total Text
|
Under 1/2 Acre |
|
Zoning Description
|
R5 |
Rooms
| Level |
Type |
Length |
Width |
Dimensions |
|
Basement |
Utility Room |
|
|
11'5'' x 15'6'' |
|
Basement |
2pc Bathroom |
|
|
5'5'' x 3'10'' |
|
Basement |
Laundry Room |
|
|
10'6'' x 7'5'' |
|
Basement |
Bedroom |
|
|
11'3'' x 9'6'' |
|
Basement |
Recreation Room |
|
|
26'2'' x 11'4'' |
|
Main Level |
Bedroom |
|
|
10'2'' x 11'5'' |
|
Main Level |
Primary Bedroom |
|
|
10'2'' x 11'5'' |
|
Main Level |
Bedroom |
|
|
7'10'' x 11'5'' |
|
Main Level |
4pc Bathroom |
|
|
7'11'' x 4'11'' |
|
Main Level |
Living Room |
|
|
15'0'' x 11'5'' |
|
Main Level |
Kitchen |
|
|
14'7'' x 11'5'' |
https://www.realtor.ca/real-estate/28347844/162-eby-street-cambridge








