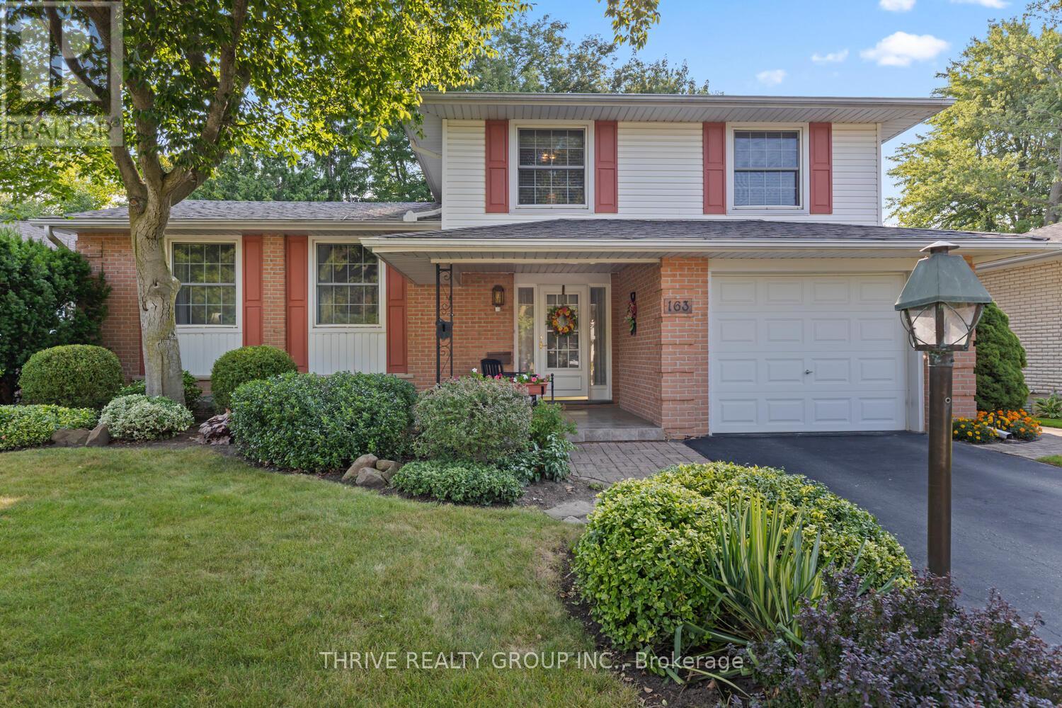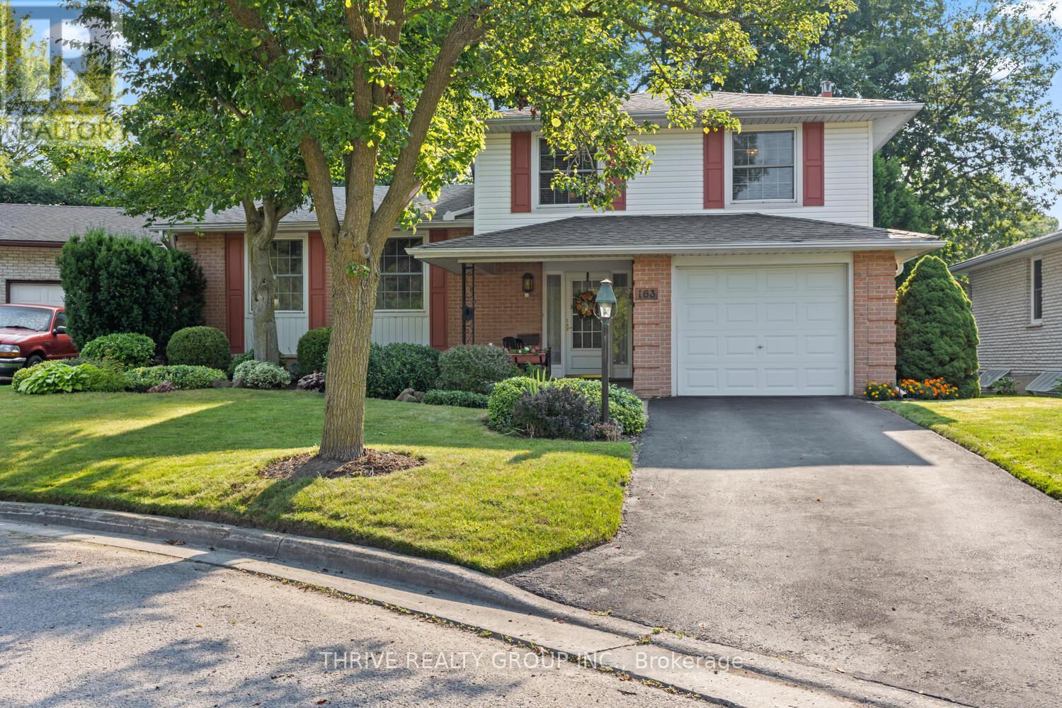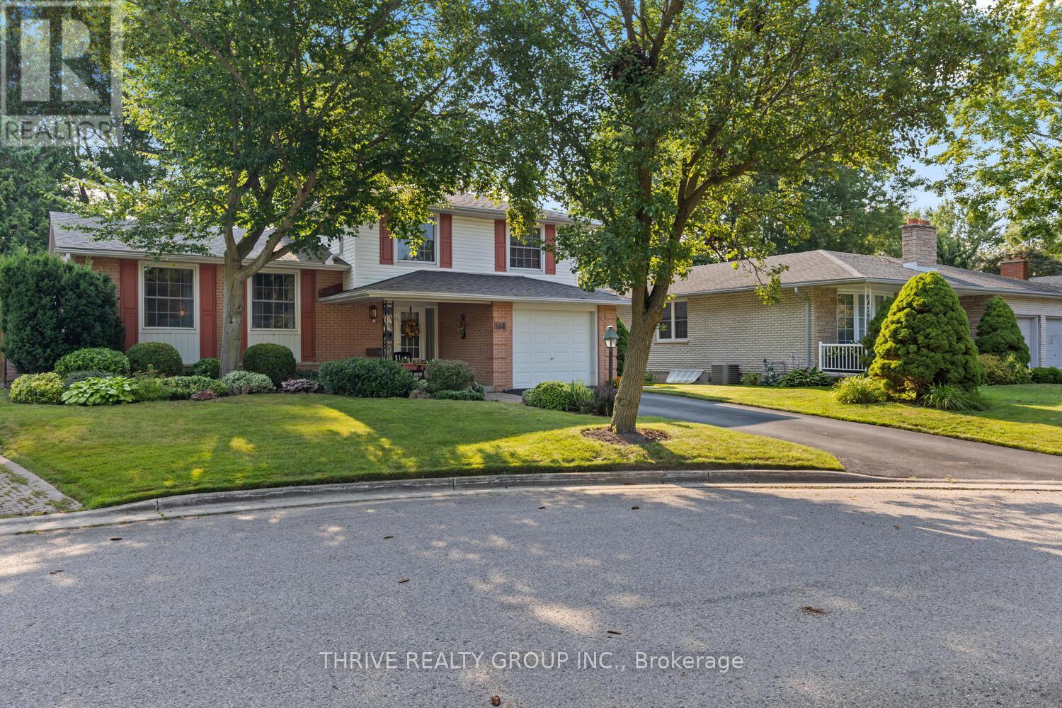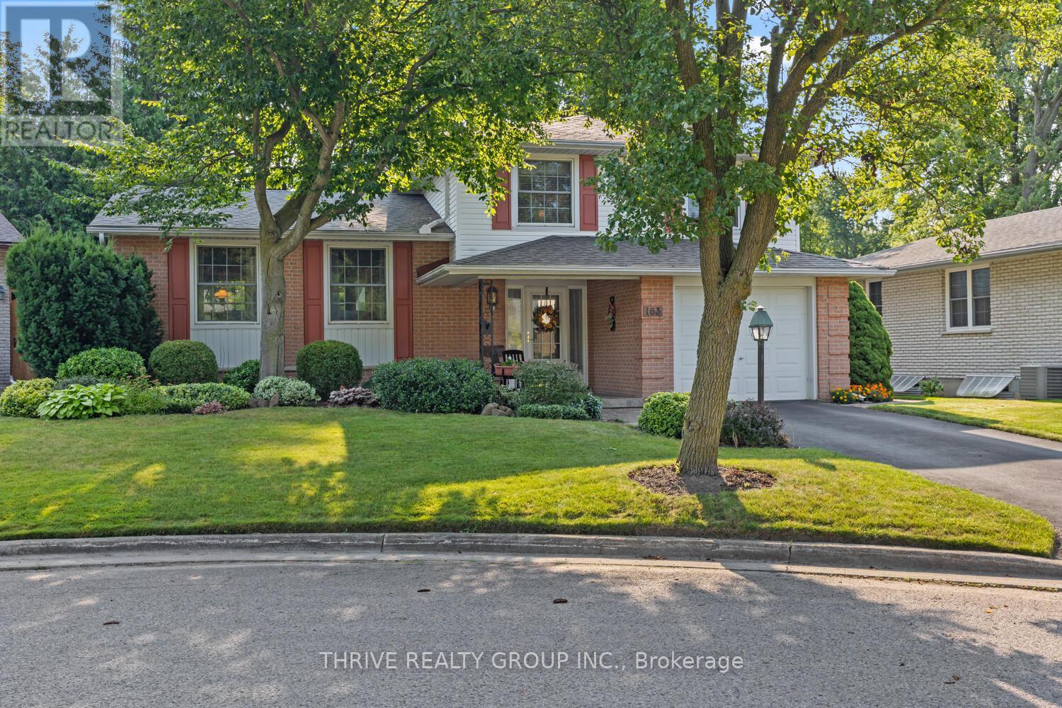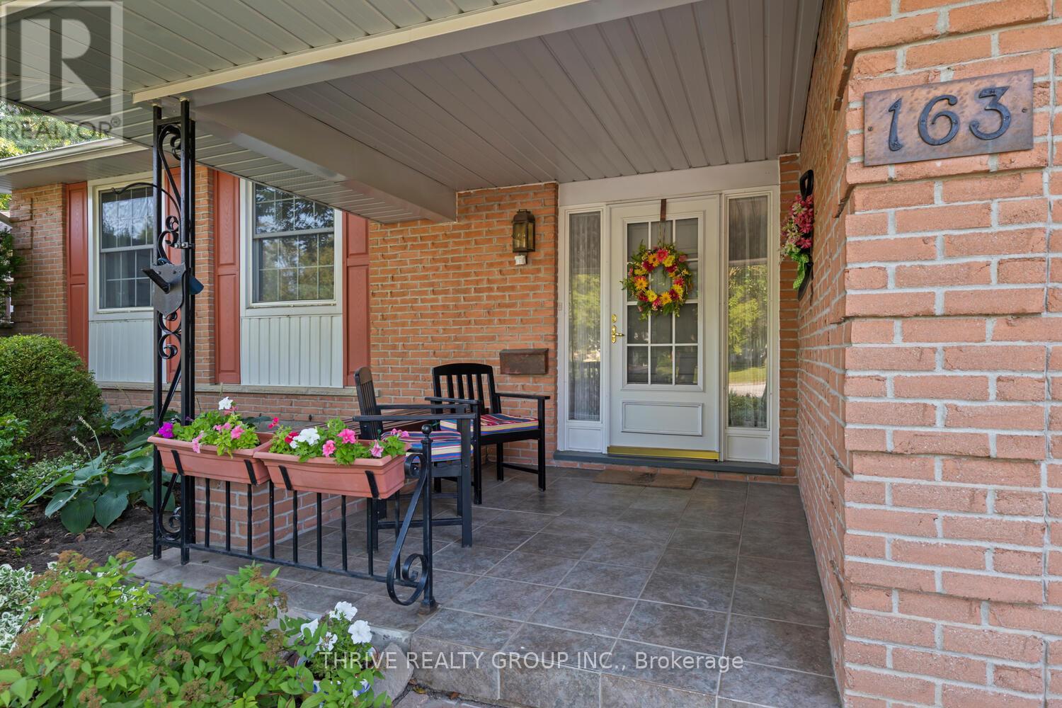3 Bedroom
2 Bathroom
1,500 - 2,000 ft2
Fireplace
Central Air Conditioning
Forced Air
$629,900
Nestled on a quiet cul-de-sac in a wonderful, family-friendly neighbourhood, this turnkey 3-bedroom sidesplit is the perfect place to call home. Lovingly maintained by its original owners, this home offers a rare opportunity to own a property where pride of ownership truly shines. Step inside and feel a true sense of comfort and belonging. This inviting home features two family rooms, a separate dining room, and an extra room on the lower level perfect for a home office, hobby space, or guest area. With 1.5 bathrooms and a great layout, there's plenty of room for everyday living and entertaining. Outside, you'll find a beautifully landscaped garden oasis, perfect for morning coffee, relaxing evenings, or weekend gatherings. Additional highlights include an attached garage, a generous driveway, and plenty of storage throughout. Whether you're just starting out or looking to settle into a peaceful neighbourhood, this home offers a unique blend of warmth, space, and potential. Don't miss your chance to make it yours. (id:50976)
Open House
This property has open houses!
Starts at:
2:00 pm
Ends at:
4:00 pm
Starts at:
2:00 pm
Ends at:
4:00 pm
Property Details
|
MLS® Number
|
X12329273 |
|
Property Type
|
Single Family |
|
Community Name
|
South O |
|
Features
|
Irregular Lot Size |
|
Parking Space Total
|
3 |
Building
|
Bathroom Total
|
2 |
|
Bedrooms Above Ground
|
3 |
|
Bedrooms Total
|
3 |
|
Age
|
51 To 99 Years |
|
Appliances
|
Water Heater |
|
Basement Development
|
Partially Finished |
|
Basement Type
|
N/a (partially Finished) |
|
Construction Style Attachment
|
Detached |
|
Construction Style Split Level
|
Sidesplit |
|
Cooling Type
|
Central Air Conditioning |
|
Exterior Finish
|
Brick Facing |
|
Fireplace Present
|
Yes |
|
Foundation Type
|
Concrete |
|
Half Bath Total
|
1 |
|
Heating Fuel
|
Natural Gas |
|
Heating Type
|
Forced Air |
|
Size Interior
|
1,500 - 2,000 Ft2 |
|
Type
|
House |
|
Utility Water
|
Municipal Water |
Parking
Land
|
Acreage
|
No |
|
Sewer
|
Sanitary Sewer |
|
Size Depth
|
93 Ft ,1 In |
|
Size Frontage
|
69 Ft ,1 In |
|
Size Irregular
|
69.1 X 93.1 Ft ; 126.75 On Longer Side |
|
Size Total Text
|
69.1 X 93.1 Ft ; 126.75 On Longer Side |
Rooms
| Level |
Type |
Length |
Width |
Dimensions |
|
Second Level |
Bedroom |
3.66 m |
4.74 m |
3.66 m x 4.74 m |
|
Second Level |
Bedroom 2 |
4.01 m |
3.3 m |
4.01 m x 3.3 m |
|
Second Level |
Bedroom 2 |
3.34 m |
3.72 m |
3.34 m x 3.72 m |
|
Second Level |
Bathroom |
2.2 m |
3.3 m |
2.2 m x 3.3 m |
|
Basement |
Laundry Room |
6.25 m |
3.26 m |
6.25 m x 3.26 m |
|
Basement |
Other |
3.7 m |
3.56 m |
3.7 m x 3.56 m |
|
Basement |
Bedroom |
3.94 m |
3.36 m |
3.94 m x 3.36 m |
|
Ground Level |
Family Room |
5.02 m |
3.18 m |
5.02 m x 3.18 m |
|
Ground Level |
Foyer |
3.09 m |
3.71 m |
3.09 m x 3.71 m |
|
In Between |
Kitchen |
3.2 m |
3.74 m |
3.2 m x 3.74 m |
|
In Between |
Dining Room |
3.09 m |
3.74 m |
3.09 m x 3.74 m |
|
In Between |
Living Room |
6.32 m |
3.51 m |
6.32 m x 3.51 m |
https://www.realtor.ca/real-estate/28700656/163-estella-court-london-south-south-o-south-o



