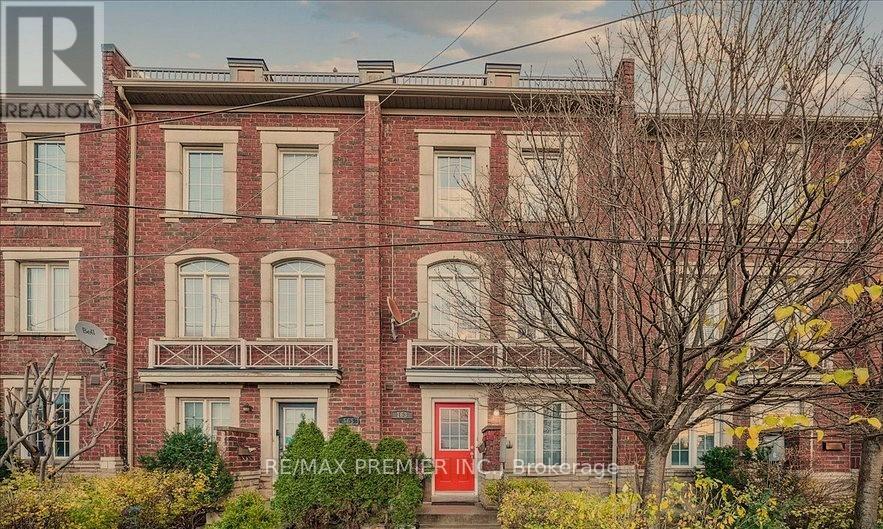4 Bedroom
4 Bathroom
1,500 - 2,000 ft2
Central Air Conditioning
Forced Air
$824,900
Very Bright & Spacious Townhome in Toronto's Lovely Oakdale Village Community!!!!! Two Self Contained Units With Separate Entrances!!!! Very Spacious Primary Bedroom With A 4Pc Ensuite , Other 2 Bedrooms also Very Spacious !!! Full Bathroom !!!! Upgraded Kitchen On The Second Floor with Large Quartz Counters & Ample Cupboard Space !!! Second Floor Also Features A Cozy Living Room With Access To A Walkout Balcony !!!! The Main Level with a Second Kitchen, A Large Bedroom, A Full Washroom And Laundry!!!! Lots of Parking On The Street & Much More !!!! Amazing Location !!!! Close To Highways 400/401/427, TTC, Shopping, Yorkdale Mall, Golf, Humber Hospital & all other major amenities !!!!!! (id:50976)
Property Details
|
MLS® Number
|
W12371367 |
|
Property Type
|
Single Family |
|
Community Name
|
Downsview-Roding-CFB |
|
Equipment Type
|
Air Conditioner, Water Heater, Furnace |
|
Features
|
Lane |
|
Parking Space Total
|
1 |
|
Rental Equipment Type
|
Air Conditioner, Water Heater, Furnace |
Building
|
Bathroom Total
|
4 |
|
Bedrooms Above Ground
|
4 |
|
Bedrooms Total
|
4 |
|
Appliances
|
Dishwasher, Dryer, Stove, Washer, Two Refrigerators |
|
Construction Style Attachment
|
Attached |
|
Cooling Type
|
Central Air Conditioning |
|
Exterior Finish
|
Brick Facing, Vinyl Siding |
|
Flooring Type
|
Laminate, Tile |
|
Foundation Type
|
Poured Concrete |
|
Half Bath Total
|
1 |
|
Heating Fuel
|
Natural Gas |
|
Heating Type
|
Forced Air |
|
Stories Total
|
3 |
|
Size Interior
|
1,500 - 2,000 Ft2 |
|
Type
|
Row / Townhouse |
|
Utility Water
|
Municipal Water |
Parking
Land
|
Acreage
|
No |
|
Sewer
|
Sanitary Sewer |
|
Size Depth
|
61 Ft ,4 In |
|
Size Frontage
|
15 Ft ,6 In |
|
Size Irregular
|
15.5 X 61.4 Ft |
|
Size Total Text
|
15.5 X 61.4 Ft |
|
Zoning Description
|
Residential |
Rooms
| Level |
Type |
Length |
Width |
Dimensions |
|
Second Level |
Primary Bedroom |
4.511 m |
3.2309 m |
4.511 m x 3.2309 m |
|
Second Level |
Bedroom 2 |
3.2004 m |
2.8346 m |
3.2004 m x 2.8346 m |
|
Second Level |
Bedroom 3 |
2.6822 m |
2.7432 m |
2.6822 m x 2.7432 m |
|
Second Level |
Bathroom |
|
|
Measurements not available |
|
Lower Level |
Bedroom 4 |
3.2918 m |
2.4384 m |
3.2918 m x 2.4384 m |
|
Lower Level |
Bathroom |
|
|
Measurements not available |
|
Lower Level |
Kitchen |
3.7186 m |
2.7432 m |
3.7186 m x 2.7432 m |
|
Main Level |
Living Room |
3.3528 m |
3.9929 m |
3.3528 m x 3.9929 m |
|
Main Level |
Kitchen |
4.511 m |
3.1699 m |
4.511 m x 3.1699 m |
|
Main Level |
Laundry Room |
|
|
Measurements not available |
Utilities
|
Cable
|
Available |
|
Electricity
|
Available |
|
Sewer
|
Available |
https://www.realtor.ca/real-estate/28793334/163-torbarrie-road-toronto-downsview-roding-cfb-downsview-roding-cfb







