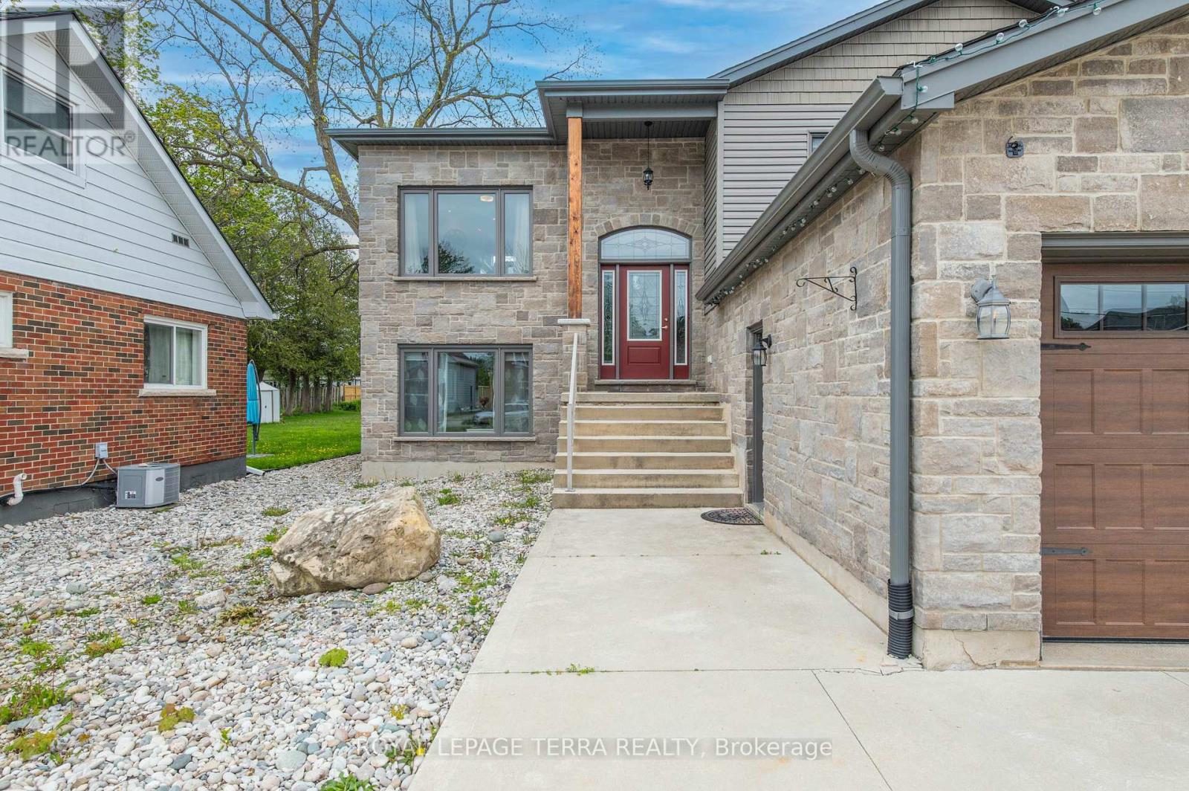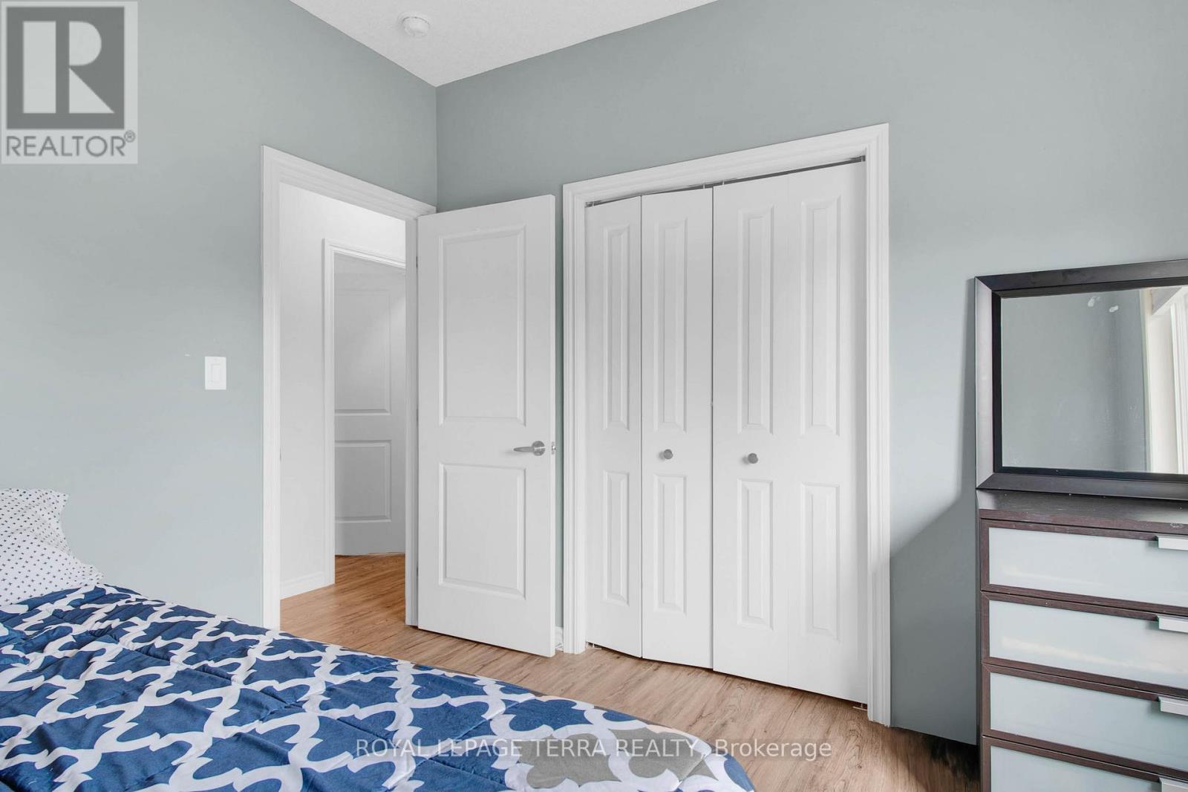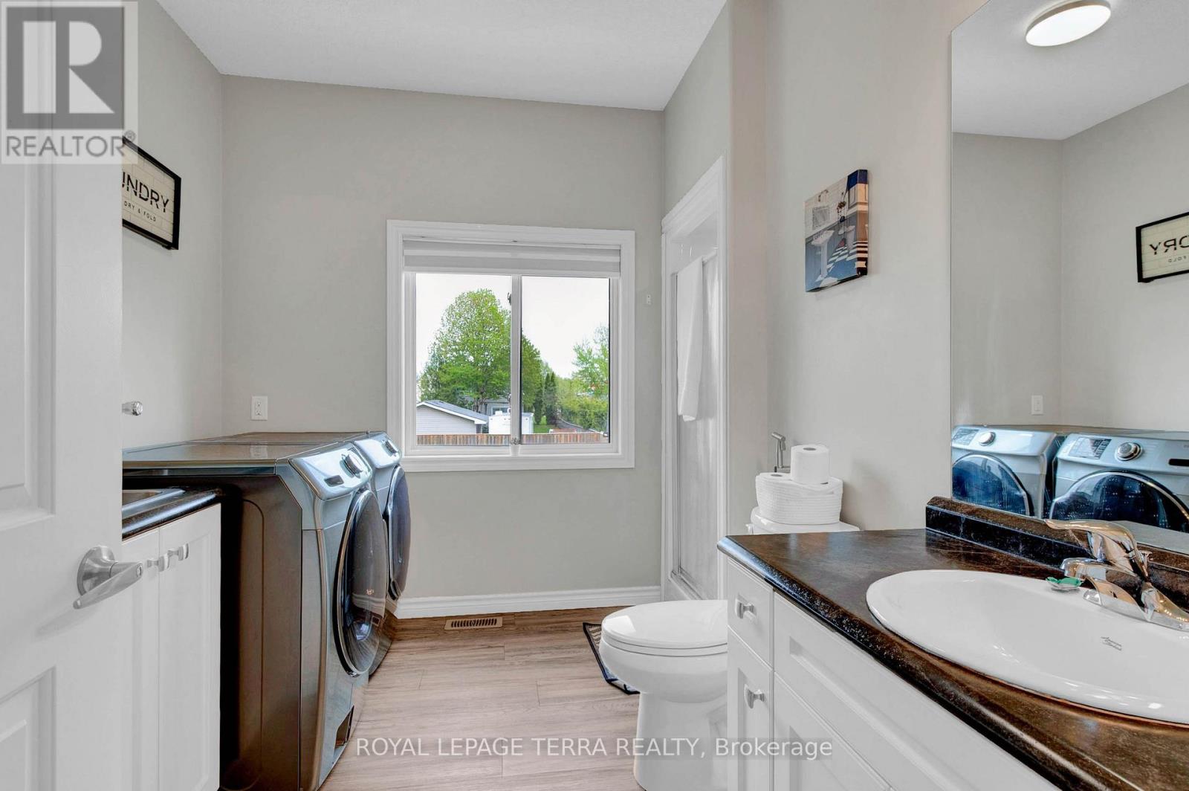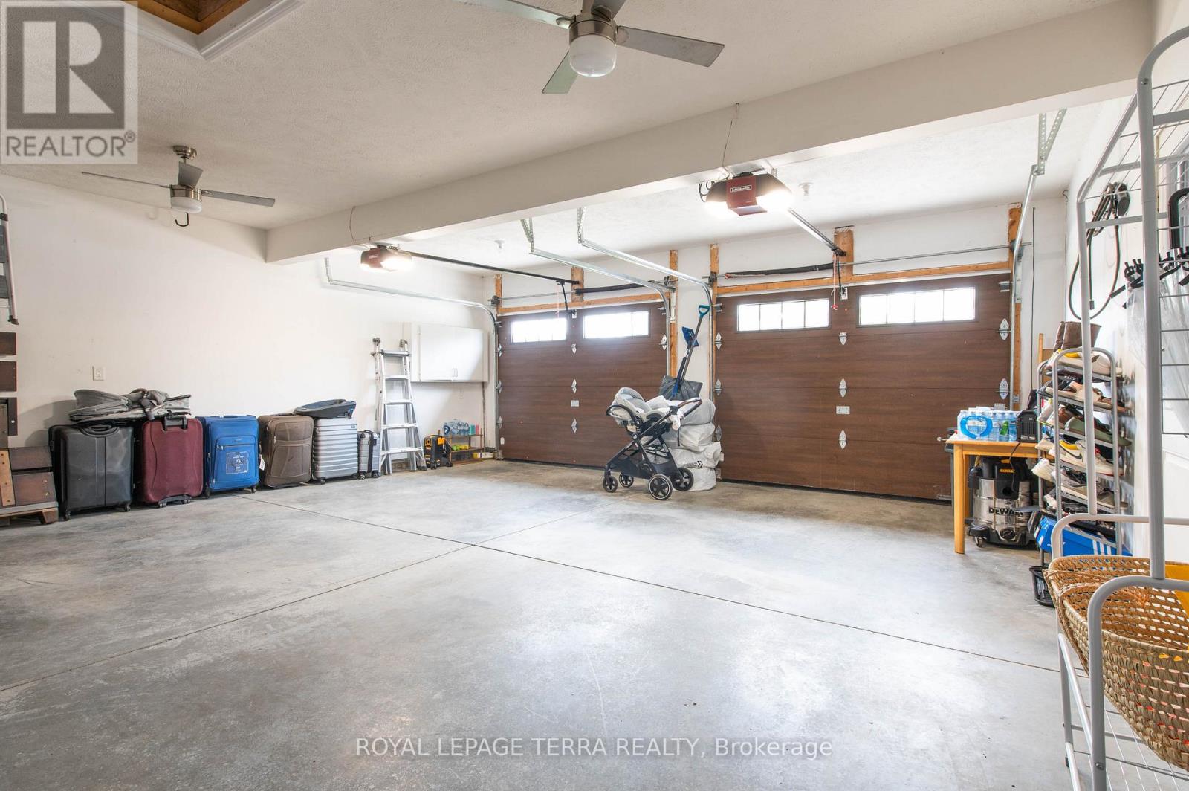4 Bedroom
3 Bathroom
2,000 - 2,500 ft2
Fireplace
Central Air Conditioning
Forced Air
$949,000
Welcome to this impressive executive home with an in-law suite, ideally located on the east side of the city - just minutes from top-rated schools, shopping plazas, and restaurants. Built in 2018, this spacious two-storey residence offers 4 bedrooms, 3 full bathrooms, and sits on a large, fully fenced city lot. The upper level features 2 bedrooms and 2 bathrooms, while the fully finished lower level includes 2 additional bedrooms, a full bathroom, a second kitchen, and its own laundry. Perfect for multigenerational living or income potential. Designed for both comfort and functionality, the main level showcases a bright, open-concept layout with a modern 3-way fireplace, no-stair entry for true one-level living, and patio doors that open to a generous back deck. Enjoy low-maintenance landscaping with natural stone and perennial gardens in the front yard, adding great curb appeal. A spacious two-car garage and a concrete triple-wide driveway offer ample parking. Bonus: 10' x 12' Amish-built shed on a concrete pad provides additional outdoor storage. Tastefully finished with modern touches throughout this home truly has it all! (id:50976)
Property Details
|
MLS® Number
|
X12170325 |
|
Property Type
|
Single Family |
|
Community Name
|
Owen Sound |
|
Features
|
In-law Suite |
|
Parking Space Total
|
8 |
Building
|
Bathroom Total
|
3 |
|
Bedrooms Above Ground
|
4 |
|
Bedrooms Total
|
4 |
|
Amenities
|
Fireplace(s) |
|
Appliances
|
Garage Door Opener Remote(s), Dishwasher, Dryer, Stove, Two Washers, Refrigerator |
|
Basement Development
|
Finished |
|
Basement Type
|
N/a (finished) |
|
Construction Style Attachment
|
Detached |
|
Cooling Type
|
Central Air Conditioning |
|
Exterior Finish
|
Stone, Vinyl Siding |
|
Fireplace Present
|
Yes |
|
Fireplace Total
|
2 |
|
Foundation Type
|
Poured Concrete |
|
Heating Fuel
|
Natural Gas |
|
Heating Type
|
Forced Air |
|
Stories Total
|
2 |
|
Size Interior
|
2,000 - 2,500 Ft2 |
|
Type
|
House |
|
Utility Water
|
Municipal Water |
Parking
Land
|
Acreage
|
No |
|
Sewer
|
Sanitary Sewer |
|
Size Depth
|
190 Ft ,10 In |
|
Size Frontage
|
52 Ft ,8 In |
|
Size Irregular
|
52.7 X 190.9 Ft |
|
Size Total Text
|
52.7 X 190.9 Ft |
|
Zoning Description
|
R1-6 |
Rooms
| Level |
Type |
Length |
Width |
Dimensions |
|
Main Level |
Living Room |
|
|
Measurements not available |
|
Main Level |
Kitchen |
|
|
Measurements not available |
|
Main Level |
Dining Room |
|
|
Measurements not available |
|
Main Level |
Primary Bedroom |
|
|
Measurements not available |
|
Main Level |
Bedroom 2 |
|
|
Measurements not available |
|
Main Level |
Laundry Room |
|
|
Measurements not available |
|
Ground Level |
Laundry Room |
|
|
Measurements not available |
|
Ground Level |
Living Room |
|
|
Measurements not available |
|
Ground Level |
Kitchen |
|
|
Measurements not available |
|
Ground Level |
Bedroom 3 |
|
|
Measurements not available |
|
Ground Level |
Bedroom 4 |
|
|
Measurements not available |
https://www.realtor.ca/real-estate/28360393/1631-8th-avenue-e-owen-sound-owen-sound








































