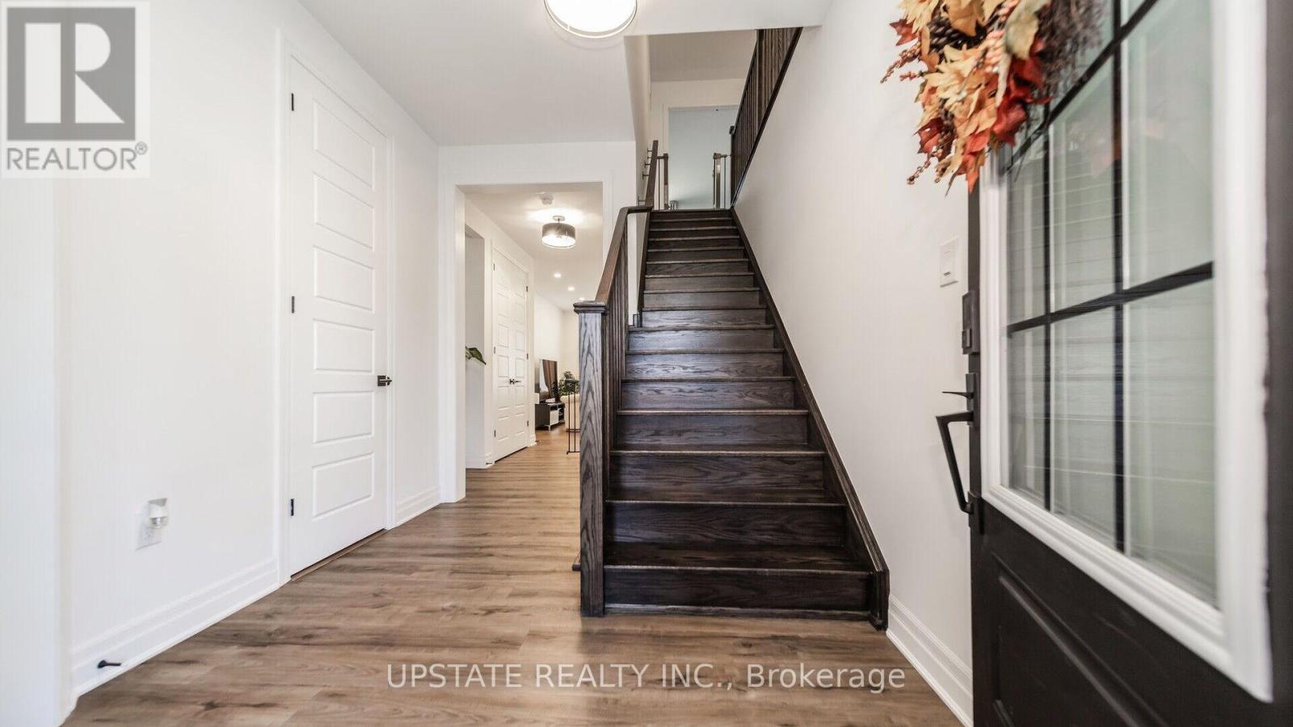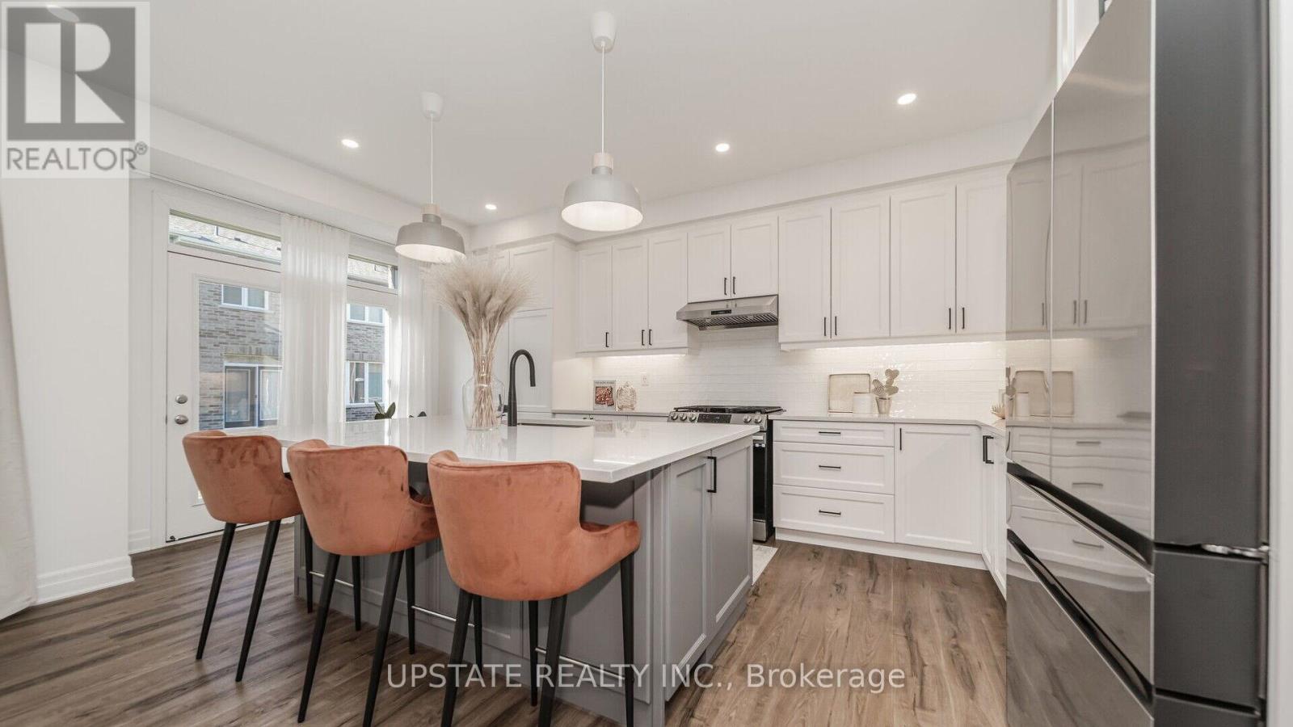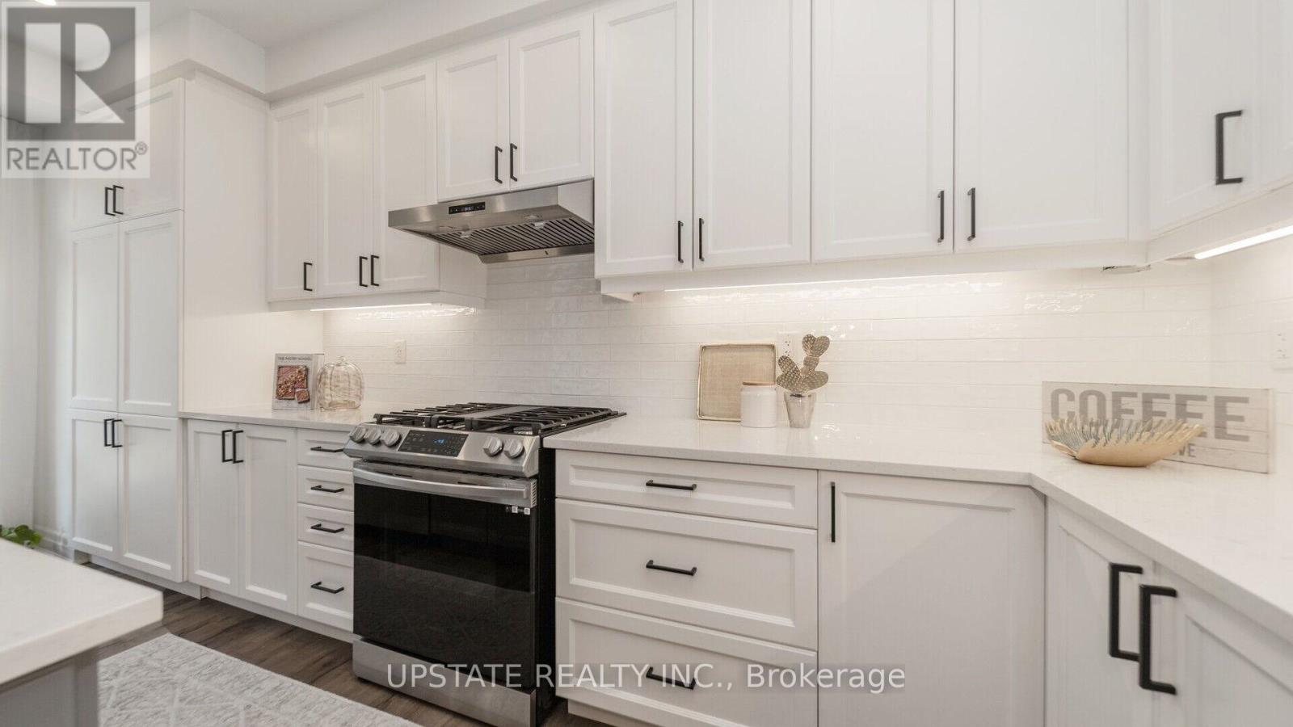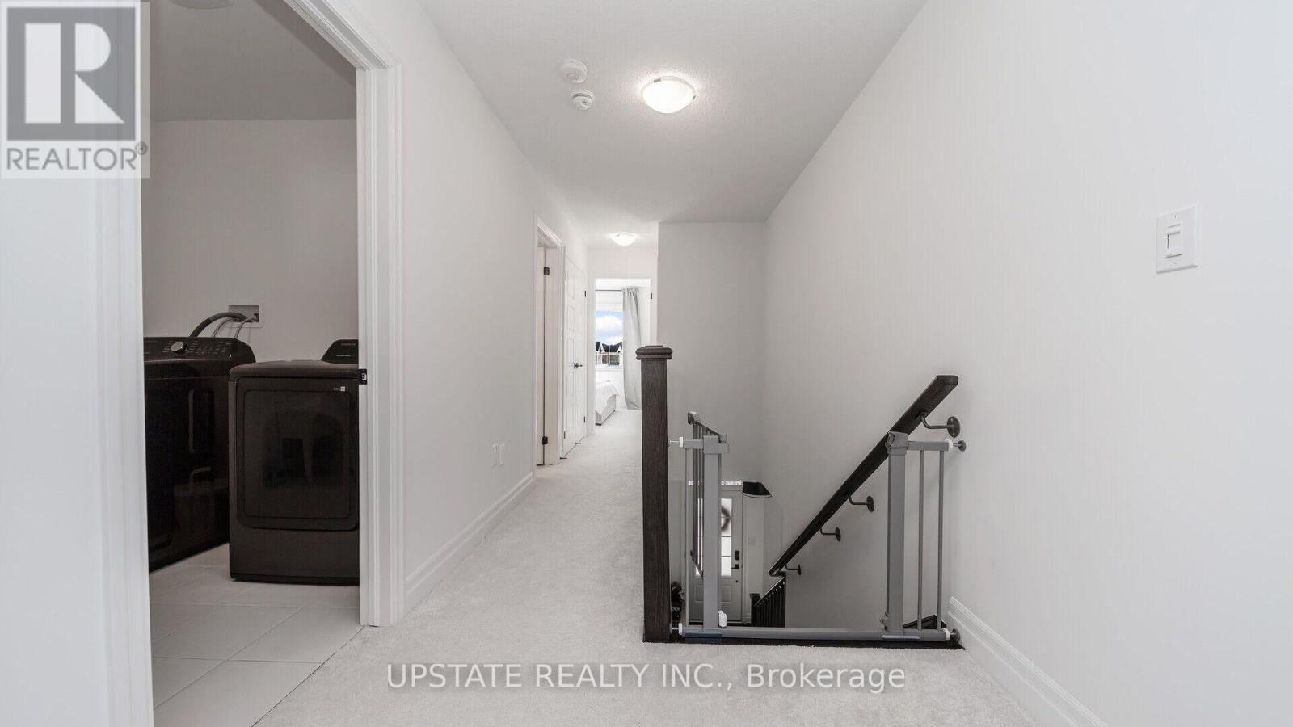3 Bedroom
3 Bathroom
Central Air Conditioning
Forced Air
$1,035,000
Experience urban luxury in this stunning brand-new, 2-story freehold townhouse located in the prestigious Milton Hawthorne East Village. This home offers 3 bedrooms, 3 baths, and no sidewalk, maximizing your parking and outdoor space. From the inviting porch to the open-concept design with 9-ft ceilings and vinyl flooring throughout, every detail exudes elegance. The modern kitchen is a chef's dream, featuring quartz countertops, upgraded soft-close cabinets, valance lighting, a large upgraded sink, touchless faucets, a spacious breakfast bar with a built-in waste/recycling pull-out, and pot lights on the main floor. Additional features include extra pantry and cupboard space, central vacuum rough-ins, smooth ceilings, light dimmer switches throughout the home, and gas stove. Upstairs, the gorgeous staircase leads to a spacious primary bedroom with a walk-in closet and a luxurious 5-piece ensuite. A second bedroom also boasts a walk-in closet, while the third bedroom offers ample space and storage. The convenient second-floor laundry adds extra ease to daily living. The unfinished basement is a blank canvas for your personal touch, offering upgraded large windows, a 3-piece rough-in for an additional washroom, and endless potential. Plus, the home is ready for your future electrical needs with a 200 AMP upgraded panel and EV charge rough-in. Tech-savvy features include a Smart Ecobee thermostat and Wi-Fi-enabled garage door opener. Nestled near a peaceful pond and lush green space, this property combines tranquility with urban convenience. With 3 parking spots, this is an opportunity you won't want to miss! (id:50976)
Property Details
|
MLS® Number
|
W9490082 |
|
Property Type
|
Single Family |
|
Community Name
|
Bowes |
|
Amenities Near By
|
Park, Schools, Public Transit |
|
Community Features
|
School Bus |
|
Parking Space Total
|
3 |
Building
|
Bathroom Total
|
3 |
|
Bedrooms Above Ground
|
3 |
|
Bedrooms Total
|
3 |
|
Appliances
|
Dishwasher, Dryer, Garage Door Opener, Refrigerator, Stove, Washer, Window Coverings |
|
Basement Development
|
Unfinished |
|
Basement Type
|
Full (unfinished) |
|
Construction Style Attachment
|
Attached |
|
Cooling Type
|
Central Air Conditioning |
|
Exterior Finish
|
Brick, Stone |
|
Flooring Type
|
Ceramic, Vinyl, Carpeted |
|
Foundation Type
|
Concrete |
|
Half Bath Total
|
1 |
|
Heating Fuel
|
Natural Gas |
|
Heating Type
|
Forced Air |
|
Stories Total
|
2 |
|
Type
|
Row / Townhouse |
|
Utility Water
|
Municipal Water |
Parking
Land
|
Acreage
|
No |
|
Land Amenities
|
Park, Schools, Public Transit |
|
Sewer
|
Sanitary Sewer |
|
Size Depth
|
80 Ft ,4 In |
|
Size Frontage
|
23 Ft |
|
Size Irregular
|
23 X 80.38 Ft |
|
Size Total Text
|
23 X 80.38 Ft|under 1/2 Acre |
|
Surface Water
|
Lake/pond |
Rooms
| Level |
Type |
Length |
Width |
Dimensions |
|
Second Level |
Primary Bedroom |
4.57 m |
4.57 m |
4.57 m x 4.57 m |
|
Second Level |
Bedroom 2 |
3.07 m |
3.77 m |
3.07 m x 3.77 m |
|
Second Level |
Bedroom 3 |
3.35 m |
3.23 m |
3.35 m x 3.23 m |
|
Main Level |
Kitchen |
3.29 m |
2.74 m |
3.29 m x 2.74 m |
|
Main Level |
Dining Room |
2.16 m |
2.92 m |
2.16 m x 2.92 m |
|
Main Level |
Great Room |
3.53 m |
4.99 m |
3.53 m x 4.99 m |
|
Main Level |
Office |
1.76 m |
2.74 m |
1.76 m x 2.74 m |
https://www.realtor.ca/real-estate/27567003/1635-thames-circle-milton-bowes-bowes















































