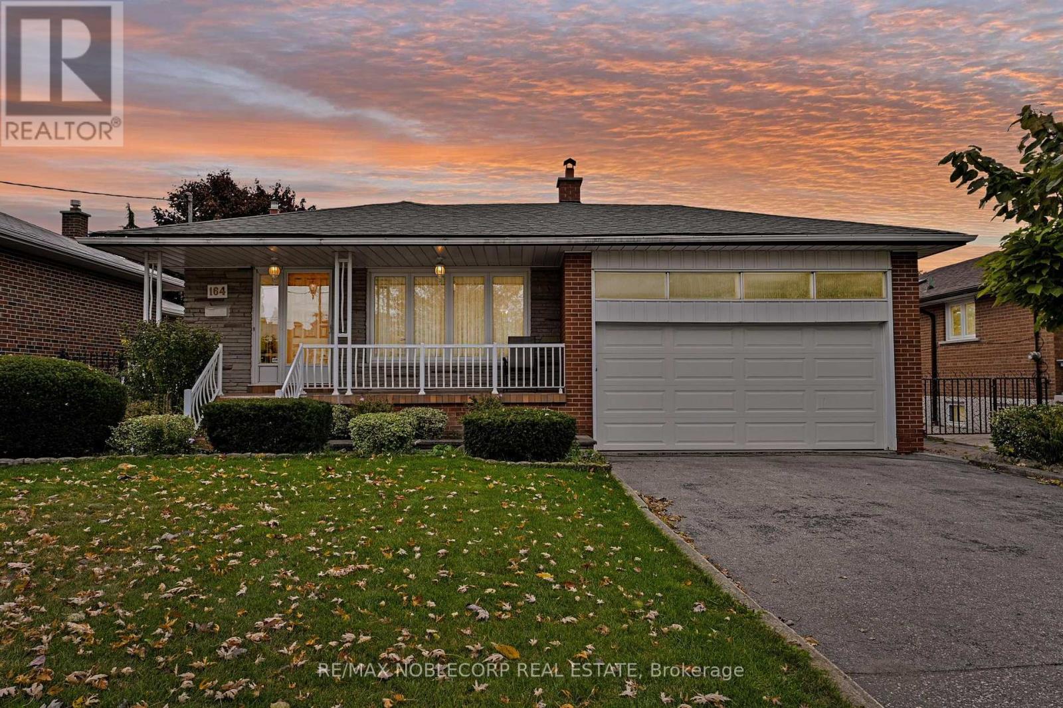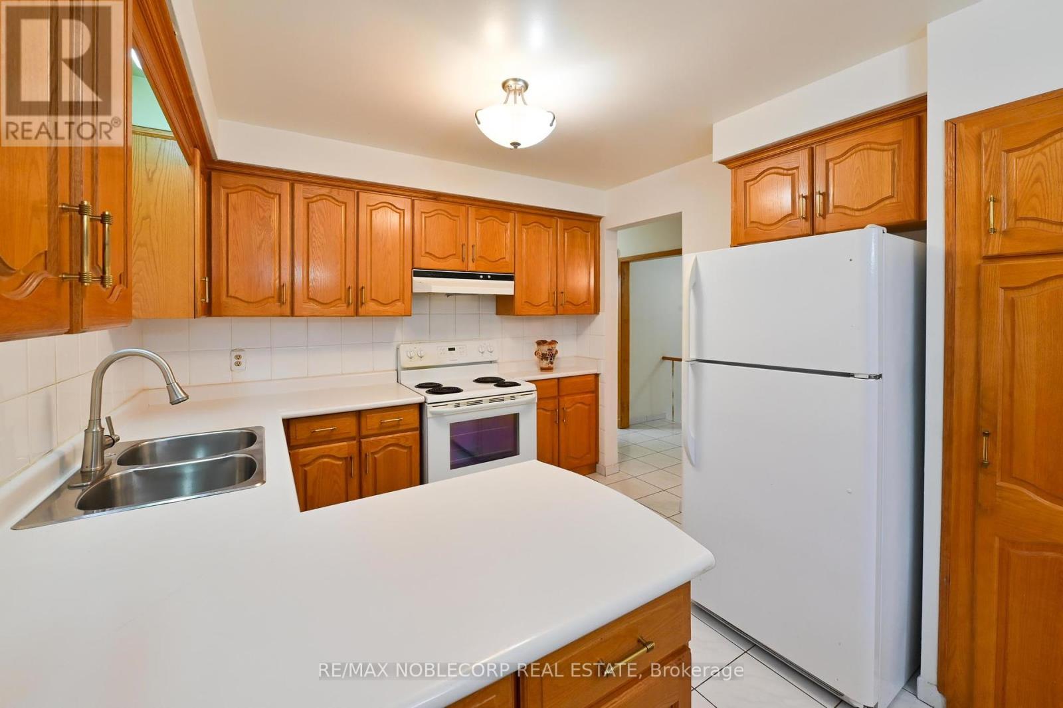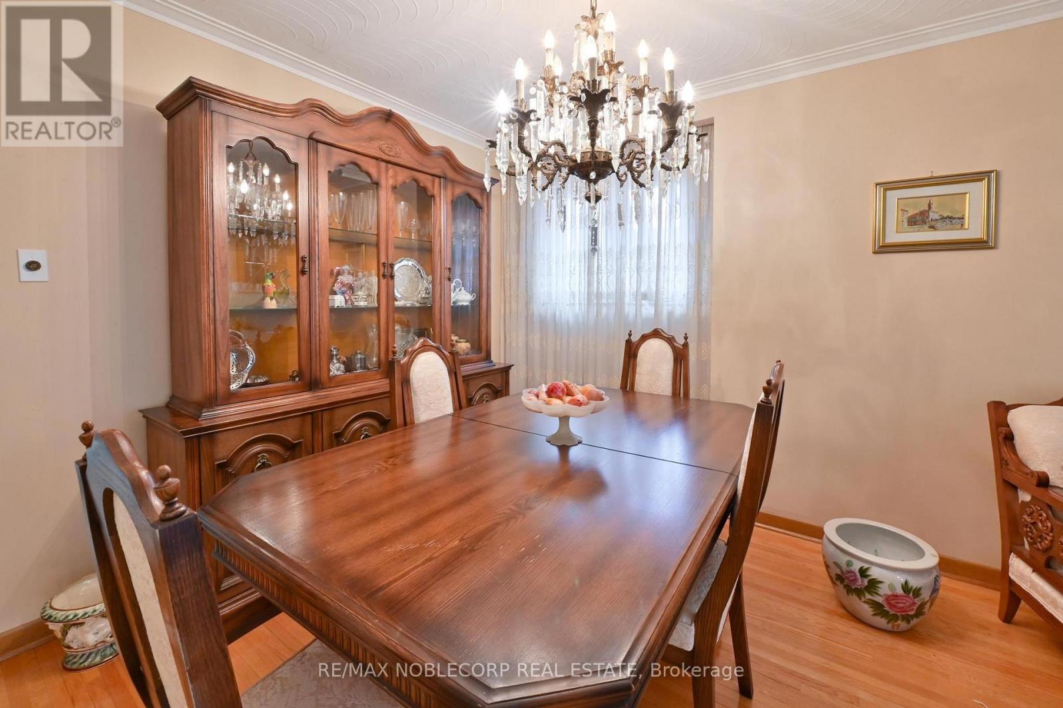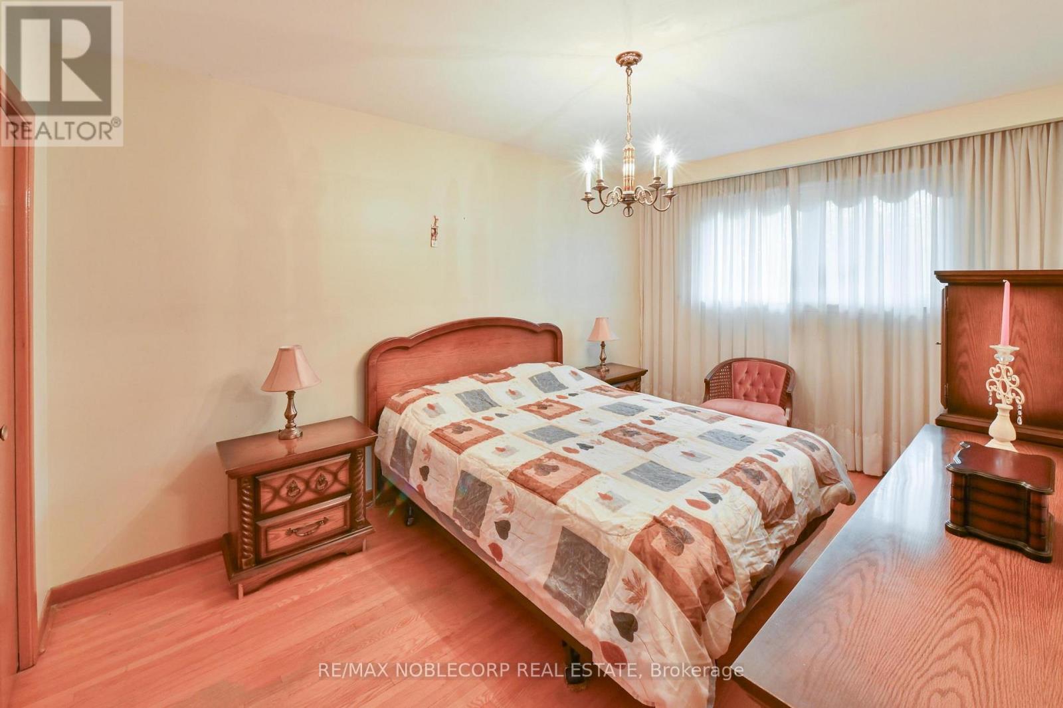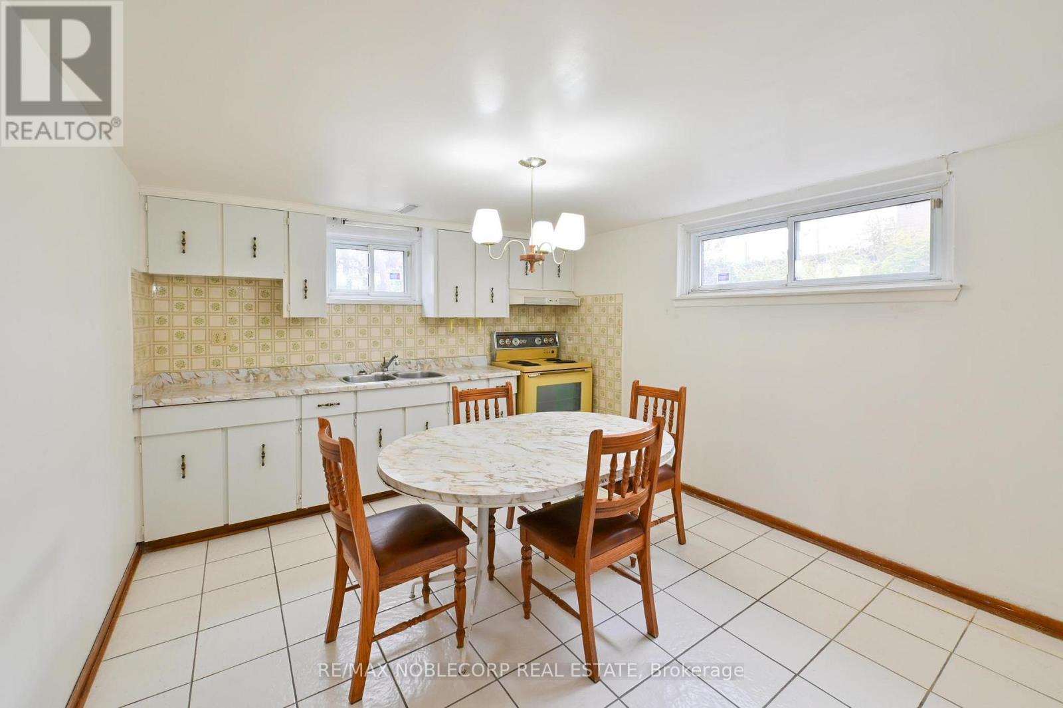3 Bedroom
2 Bathroom
Bungalow
Fireplace
Central Air Conditioning
Forced Air
$999,000
Meticulously maintained solid brick and stone bungalow conveniently located on a quiet street. Oak Cabinets in the eat-in kitchen, porcelain tile floors, generous living space and bedrooms and a separate entrance on the side of the home which is perfect for the basement in law suite. With a second kitchen in the basement, bar and recreation room, it's great for entertaining. Located conveniently by York University, hwy 400/407/401,Downsview Park, Humber River Hospital and a ton of amenities. **** EXTRAS **** Property is being Sold (As Is where is)* PRE LISTING INSPECTION REPORT ISAVAILABLE* (id:50976)
Property Details
|
MLS® Number
|
W10409203 |
|
Property Type
|
Single Family |
|
Community Name
|
York University Heights |
|
Parking Space Total
|
6 |
Building
|
Bathroom Total
|
2 |
|
Bedrooms Above Ground
|
3 |
|
Bedrooms Total
|
3 |
|
Architectural Style
|
Bungalow |
|
Basement Development
|
Finished |
|
Basement Type
|
N/a (finished) |
|
Construction Style Attachment
|
Detached |
|
Cooling Type
|
Central Air Conditioning |
|
Exterior Finish
|
Brick |
|
Fireplace Present
|
Yes |
|
Flooring Type
|
Porcelain Tile, Hardwood |
|
Foundation Type
|
Brick, Concrete |
|
Heating Fuel
|
Natural Gas |
|
Heating Type
|
Forced Air |
|
Stories Total
|
1 |
|
Type
|
House |
|
Utility Water
|
Municipal Water |
Parking
Land
|
Acreage
|
No |
|
Sewer
|
Sanitary Sewer |
|
Size Depth
|
119 Ft |
|
Size Frontage
|
51 Ft ,9 In |
|
Size Irregular
|
51.77 X 119.02 Ft |
|
Size Total Text
|
51.77 X 119.02 Ft |
Rooms
| Level |
Type |
Length |
Width |
Dimensions |
|
Lower Level |
Other |
6.76 m |
1.68 m |
6.76 m x 1.68 m |
|
Lower Level |
Family Room |
3.38 m |
5.75 m |
3.38 m x 5.75 m |
|
Lower Level |
Kitchen |
3.43 m |
4.08 m |
3.43 m x 4.08 m |
|
Lower Level |
Recreational, Games Room |
6.76 m |
4.07 m |
6.76 m x 4.07 m |
|
Lower Level |
Utility Room |
3.38 m |
5.19 m |
3.38 m x 5.19 m |
|
Main Level |
Kitchen |
3.13 m |
2.66 m |
3.13 m x 2.66 m |
|
Main Level |
Eating Area |
2.64 m |
3.45 m |
2.64 m x 3.45 m |
|
Main Level |
Dining Room |
3.9 m |
2.69 m |
3.9 m x 2.69 m |
|
Main Level |
Living Room |
4.17 m |
4.01 m |
4.17 m x 4.01 m |
|
Main Level |
Primary Bedroom |
3.08 m |
4.44 m |
3.08 m x 4.44 m |
|
Main Level |
Bedroom 2 |
3.9 m |
3.02 m |
3.9 m x 3.02 m |
|
Main Level |
Bedroom 3 |
2.74 m |
3.07 m |
2.74 m x 3.07 m |
https://www.realtor.ca/real-estate/27621753/164-derrydown-road-toronto-york-university-heights-york-university-heights



