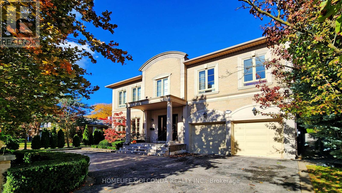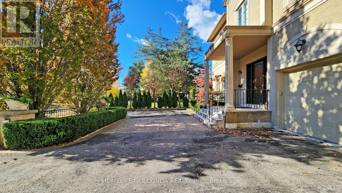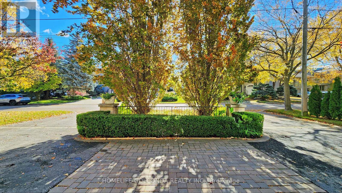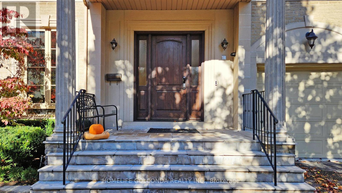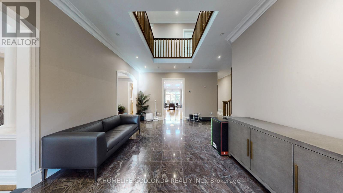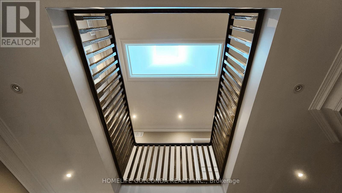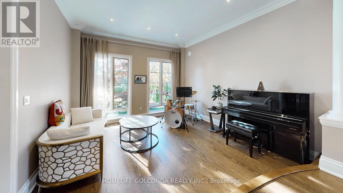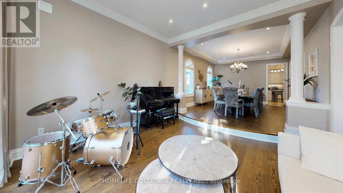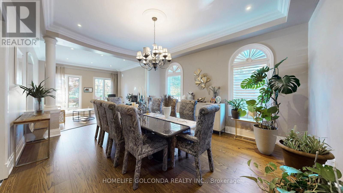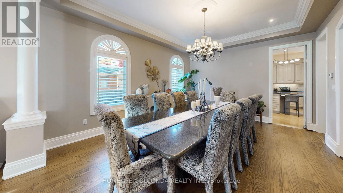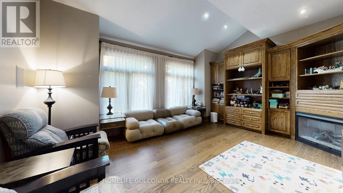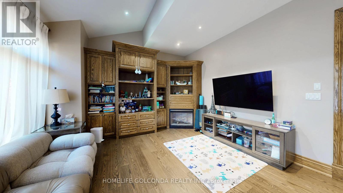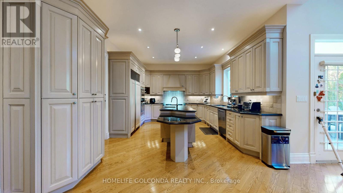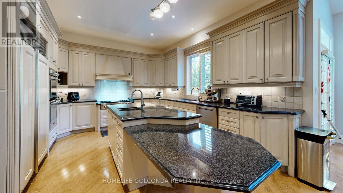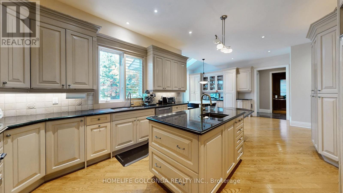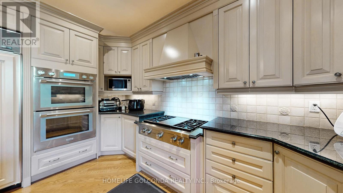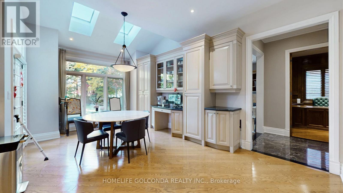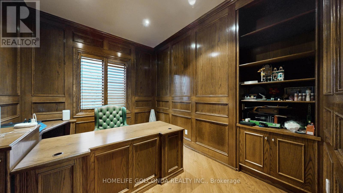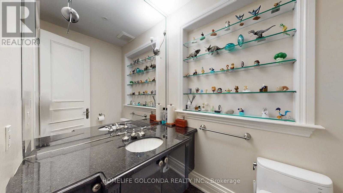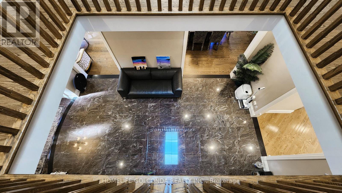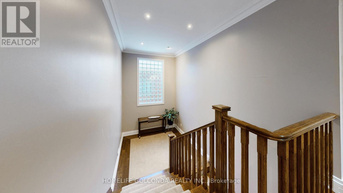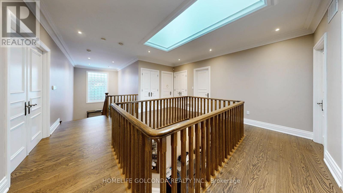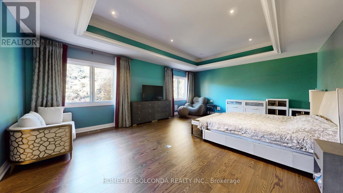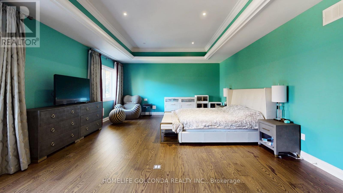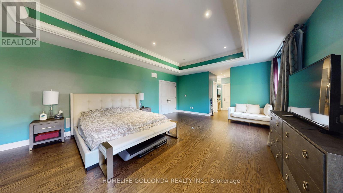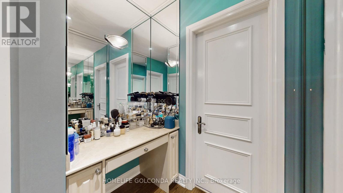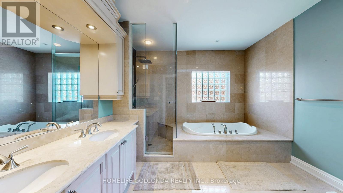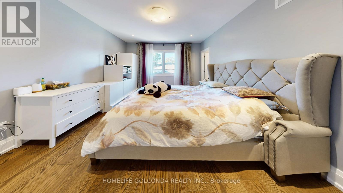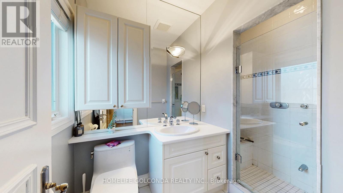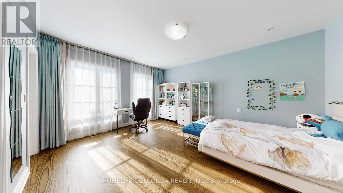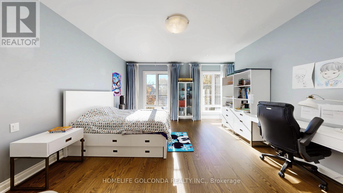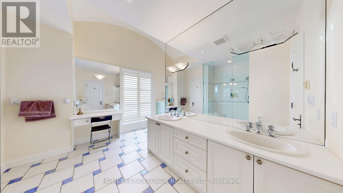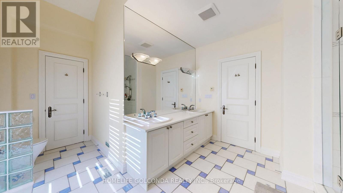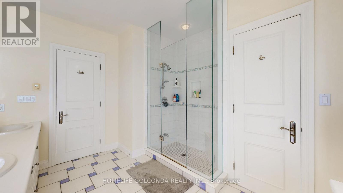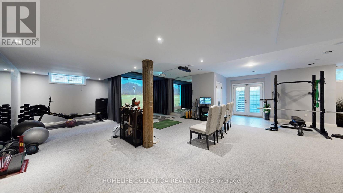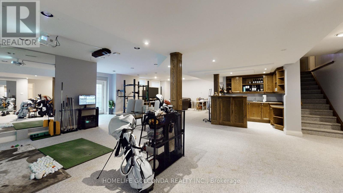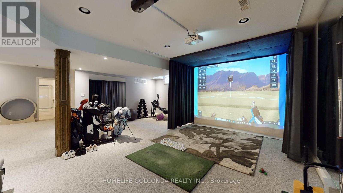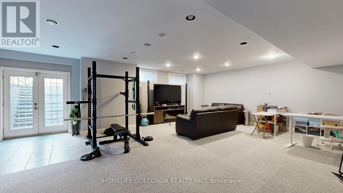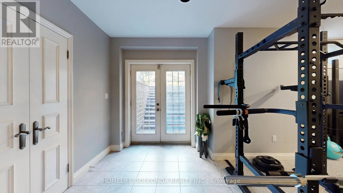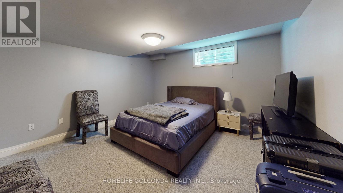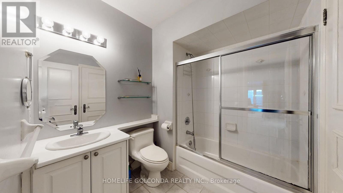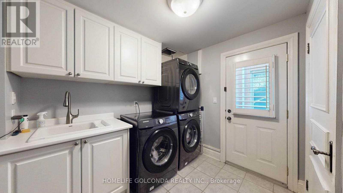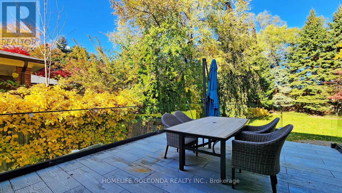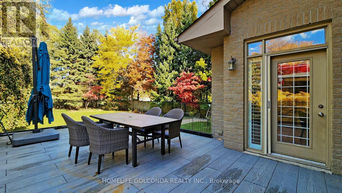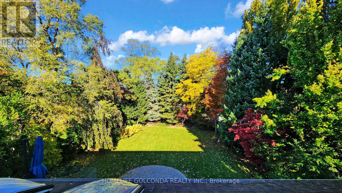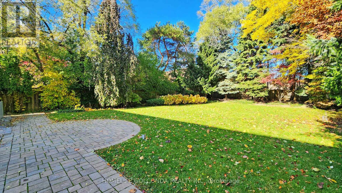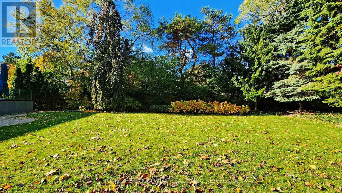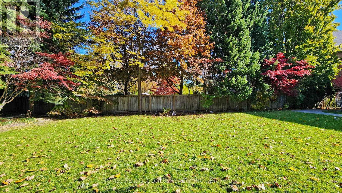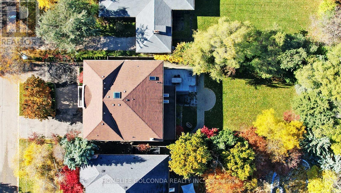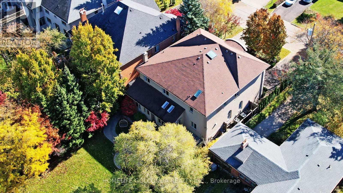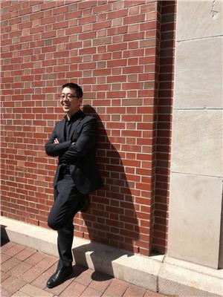5 Bedroom
5 Bathroom
3,500 - 5,000 ft2
Fireplace
Central Air Conditioning
Forced Air
$4,680,000
Welcome to this exceptional residence in the prestigious St. Andrew-Windfields community, nestled on a quiet, tree-lined street surrounded by luxury homes. Boasting approximately 4,600 sq. ft. above grade, this stately home features 10 ft ceilings on the main floor, grand principal rooms, and a soaring cathedral foyer. The panelled main-floor library and chef-inspired kitchen with granite centre island and breakfast area offer both elegance and functionality.Refined details such as vaulted ceilings, rich architectural finishes, and bright, open spaces enhance everyday living. The expansive primary suite boasts his-and-hers walk-in closets and a luxurious 6-piece ensuite. The walk-out lower level is ideal for entertaining, offering multiple recreation zones, a wet bar, a nanny/in-law suite, and direct access to a lush, park-like backyard with a rare 190 ft depth.Located in one of Toronto's most sought-after school districts - York Mills Collegiate Institute, Owen Public School, and St. Andrew's Middle School - this home is perfect for families seeking luxury, comfort, and top-tier education. (id:50976)
Open House
This property has open houses!
Starts at:
2:00 pm
Ends at:
4:00 pm
Property Details
|
MLS® Number
|
C12510928 |
|
Property Type
|
Single Family |
|
Community Name
|
St. Andrew-Windfields |
|
Amenities Near By
|
Golf Nearby, Park, Public Transit, Schools |
|
Parking Space Total
|
8 |
Building
|
Bathroom Total
|
5 |
|
Bedrooms Above Ground
|
4 |
|
Bedrooms Below Ground
|
1 |
|
Bedrooms Total
|
5 |
|
Appliances
|
Cooktop, Dishwasher, Dryer, Cooktop - Gas, Oven, Washer, Refrigerator |
|
Basement Development
|
Finished |
|
Basement Features
|
Walk Out |
|
Basement Type
|
N/a (finished), N/a |
|
Construction Style Attachment
|
Detached |
|
Cooling Type
|
Central Air Conditioning |
|
Exterior Finish
|
Brick, Stone |
|
Fireplace Present
|
Yes |
|
Flooring Type
|
Carpeted, Hardwood |
|
Half Bath Total
|
1 |
|
Heating Fuel
|
Natural Gas |
|
Heating Type
|
Forced Air |
|
Stories Total
|
2 |
|
Size Interior
|
3,500 - 5,000 Ft2 |
|
Type
|
House |
|
Utility Water
|
Municipal Water |
Parking
Land
|
Acreage
|
No |
|
Land Amenities
|
Golf Nearby, Park, Public Transit, Schools |
|
Sewer
|
Sanitary Sewer |
|
Size Depth
|
192 Ft |
|
Size Frontage
|
60 Ft |
|
Size Irregular
|
60 X 192 Ft |
|
Size Total Text
|
60 X 192 Ft |
Rooms
| Level |
Type |
Length |
Width |
Dimensions |
|
Second Level |
Primary Bedroom |
7.22 m |
5.35 m |
7.22 m x 5.35 m |
|
Second Level |
Bedroom 2 |
5.15 m |
5.13 m |
5.15 m x 5.13 m |
|
Second Level |
Bedroom 3 |
4.26 m |
5.21 m |
4.26 m x 5.21 m |
|
Lower Level |
Bedroom 4 |
4.08 m |
5.16 m |
4.08 m x 5.16 m |
|
Lower Level |
Recreational, Games Room |
8.53 m |
6.57 m |
8.53 m x 6.57 m |
|
Main Level |
Living Room |
4.25 m |
4.63 m |
4.25 m x 4.63 m |
|
Main Level |
Dining Room |
4.24 m |
5.13 m |
4.24 m x 5.13 m |
|
Main Level |
Kitchen |
4.83 m |
4.13 m |
4.83 m x 4.13 m |
|
Main Level |
Eating Area |
3.77 m |
7.89 m |
3.77 m x 7.89 m |
|
Main Level |
Family Room |
5.55 m |
4.29 m |
5.55 m x 4.29 m |
|
Main Level |
Library |
3.69 m |
3.39 m |
3.69 m x 3.39 m |
https://www.realtor.ca/real-estate/29068983/164-owen-boulevard-toronto-st-andrew-windfields-st-andrew-windfields



