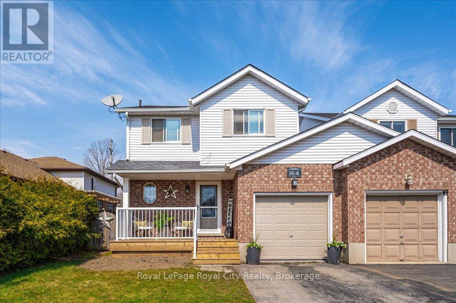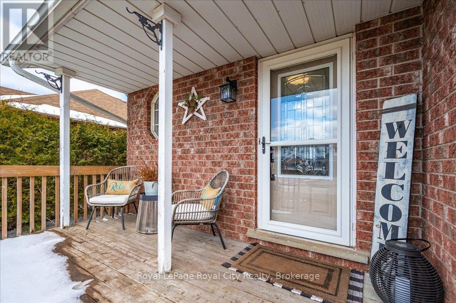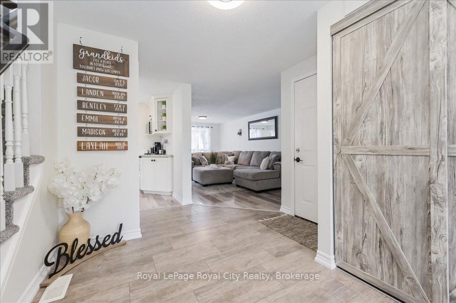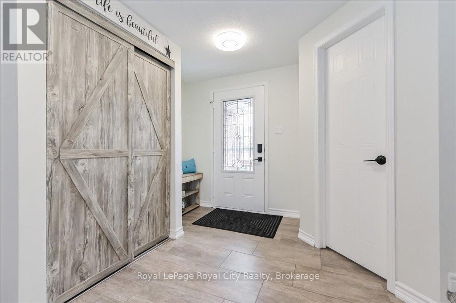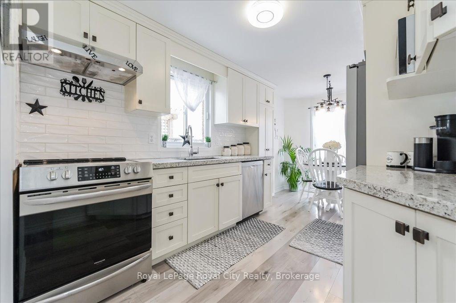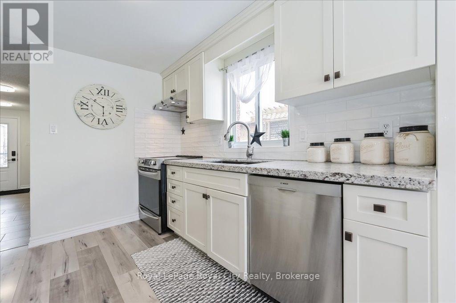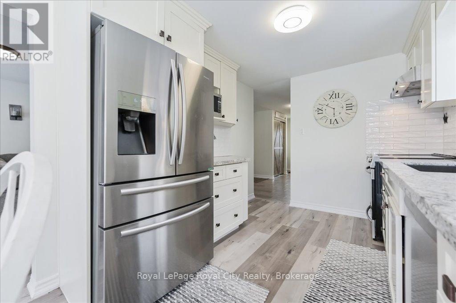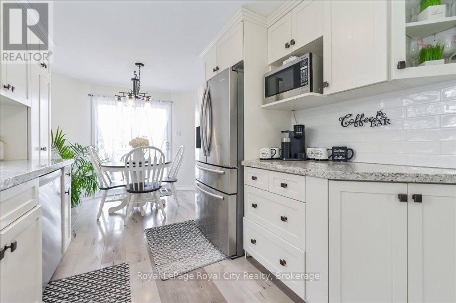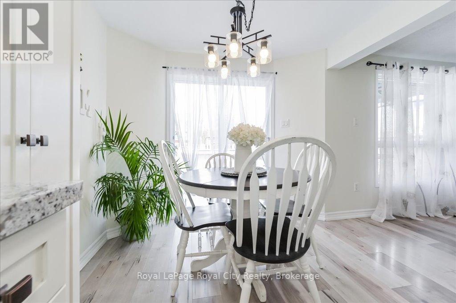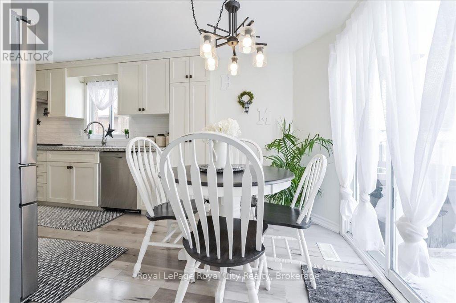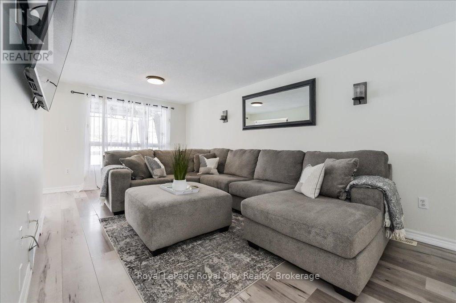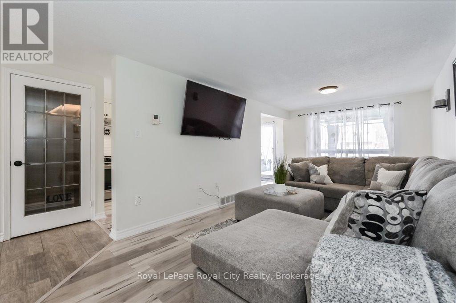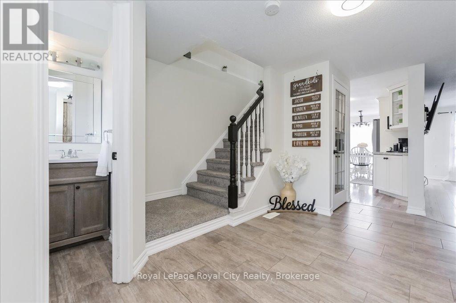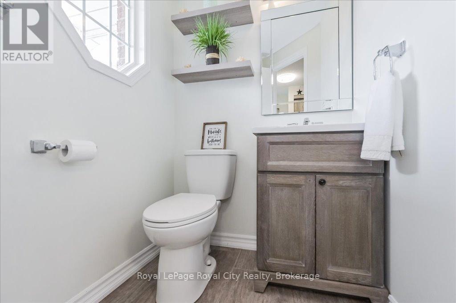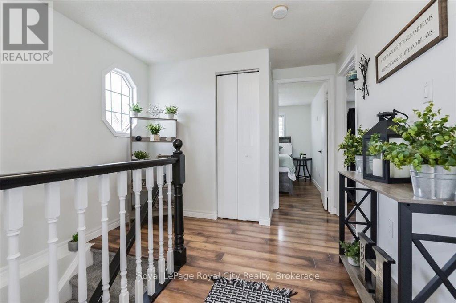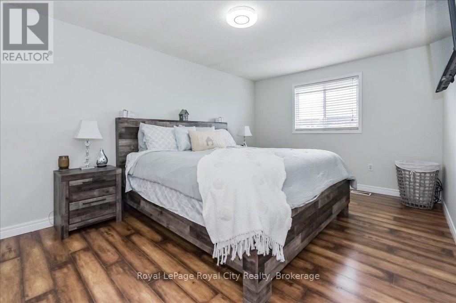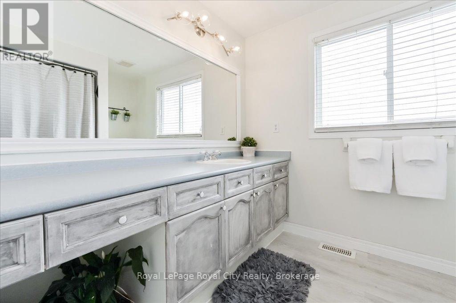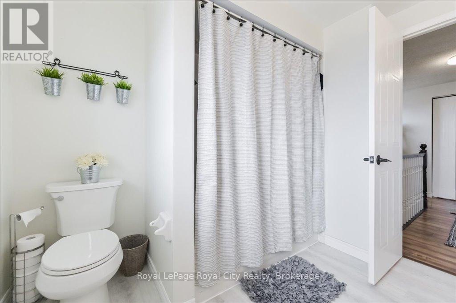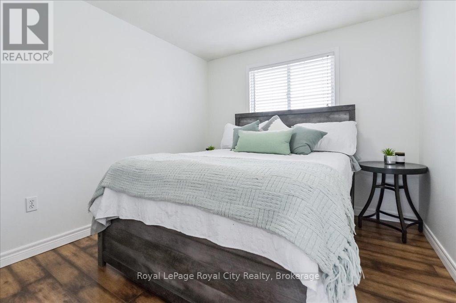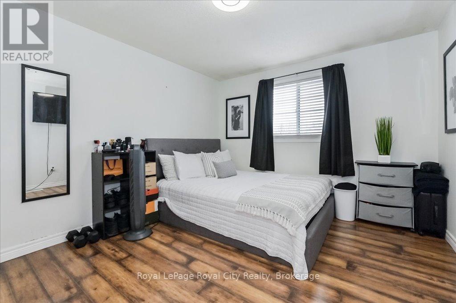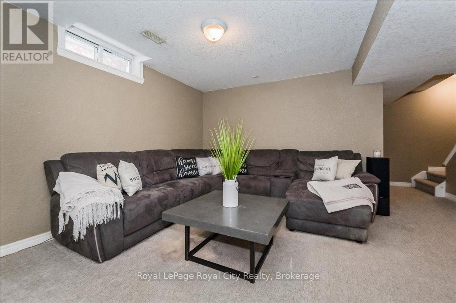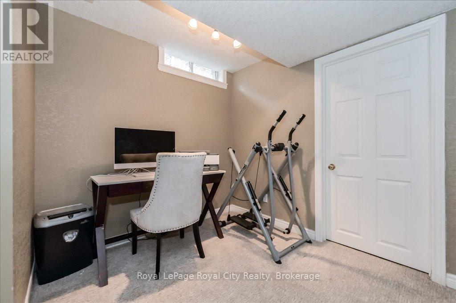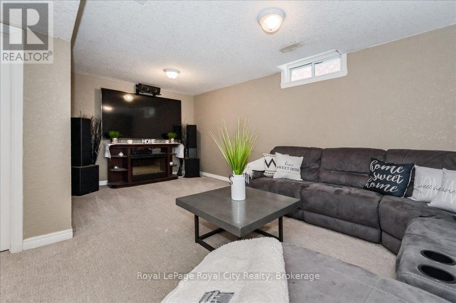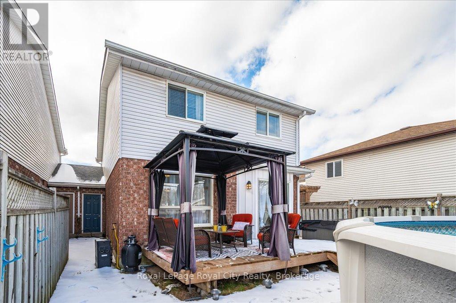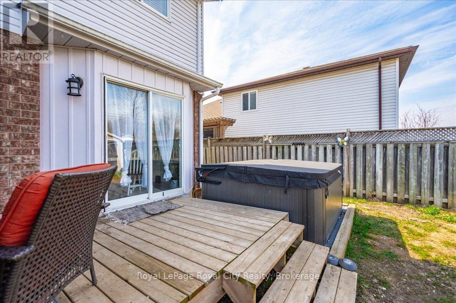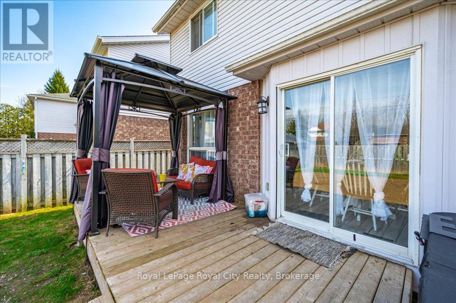3 Bedroom
2 Bathroom
1,100 - 1,500 ft2
Above Ground Pool
Central Air Conditioning
Forced Air
$749,900
Stunning Family Home in South Fergus - Move-In Ready! Welcome to this beautifully maintained home in a sought-after, family-friendly neighborhood. From the moment you step inside, you will feel the warmth and charm of this immaculately cared-for space. The Barzotti kitchen is designed for both everyday living and effortless entertaining. With thoughtful design and stylish decor, this home is truly move-in ready. The spacious finished basement offers endless possibilities whether you need a cozy family room, a fun play area, or a home gym. Step outside to your private backyard retreat, where a pool and hot tub set the stage for ultimate relaxation and unforgettable gatherings. A beautifully maintained home in a great location, offering the perfect balance of charm, functionality and space for everyday living. (id:50976)
Open House
This property has open houses!
Starts at:
1:00 pm
Ends at:
3:00 pm
Starts at:
1:00 pm
Ends at:
3:00 pm
Property Details
|
MLS® Number
|
X12050619 |
|
Property Type
|
Single Family |
|
Community Name
|
Fergus |
|
Amenities Near By
|
Park, Schools, Hospital |
|
Community Features
|
Community Centre |
|
Equipment Type
|
Water Heater |
|
Features
|
Gazebo |
|
Parking Space Total
|
3 |
|
Pool Type
|
Above Ground Pool |
|
Rental Equipment Type
|
Water Heater |
|
Structure
|
Porch, Shed |
Building
|
Bathroom Total
|
2 |
|
Bedrooms Above Ground
|
3 |
|
Bedrooms Total
|
3 |
|
Age
|
16 To 30 Years |
|
Appliances
|
Water Heater, Water Softener, Dishwasher, Dryer, Stove, Refrigerator |
|
Basement Development
|
Finished |
|
Basement Type
|
N/a (finished) |
|
Construction Style Attachment
|
Semi-detached |
|
Cooling Type
|
Central Air Conditioning |
|
Exterior Finish
|
Vinyl Siding, Brick Veneer |
|
Foundation Type
|
Poured Concrete |
|
Half Bath Total
|
1 |
|
Heating Fuel
|
Natural Gas |
|
Heating Type
|
Forced Air |
|
Stories Total
|
2 |
|
Size Interior
|
1,100 - 1,500 Ft2 |
|
Type
|
House |
|
Utility Water
|
Municipal Water |
Parking
Land
|
Acreage
|
No |
|
Fence Type
|
Fully Fenced, Fenced Yard |
|
Land Amenities
|
Park, Schools, Hospital |
|
Sewer
|
Sanitary Sewer |
|
Size Depth
|
110 Ft ,1 In |
|
Size Frontage
|
34 Ft ,10 In |
|
Size Irregular
|
34.9 X 110.1 Ft |
|
Size Total Text
|
34.9 X 110.1 Ft |
|
Zoning Description
|
R2 |
Rooms
| Level |
Type |
Length |
Width |
Dimensions |
|
Second Level |
Primary Bedroom |
5.13 m |
3.98 m |
5.13 m x 3.98 m |
|
Second Level |
Bathroom |
4.83 m |
|
4.83 m x Measurements not available |
|
Second Level |
Bedroom 2 |
3.16 m |
2.83 m |
3.16 m x 2.83 m |
|
Second Level |
Bedroom 3 |
4.3 m |
3.26 m |
4.3 m x 3.26 m |
|
Basement |
Recreational, Games Room |
5.84 m |
5.8 m |
5.84 m x 5.8 m |
|
Basement |
Utility Room |
2.2 m |
2.58 m |
2.2 m x 2.58 m |
|
Basement |
Laundry Room |
3.44 m |
3.79 m |
3.44 m x 3.79 m |
|
Main Level |
Foyer |
2.54 m |
3.02 m |
2.54 m x 3.02 m |
|
Main Level |
Bathroom |
1.41 m |
1.77 m |
1.41 m x 1.77 m |
|
Main Level |
Kitchen |
3.12 m |
2.71 m |
3.12 m x 2.71 m |
|
Main Level |
Living Room |
6.16 m |
3.14 m |
6.16 m x 3.14 m |
|
Main Level |
Dining Room |
2.16 m |
2.71 m |
2.16 m x 2.71 m |
Utilities
|
Cable
|
Available |
|
Sewer
|
Installed |
https://www.realtor.ca/real-estate/28094470/164-tait-crescent-centre-wellington-fergus-fergus



