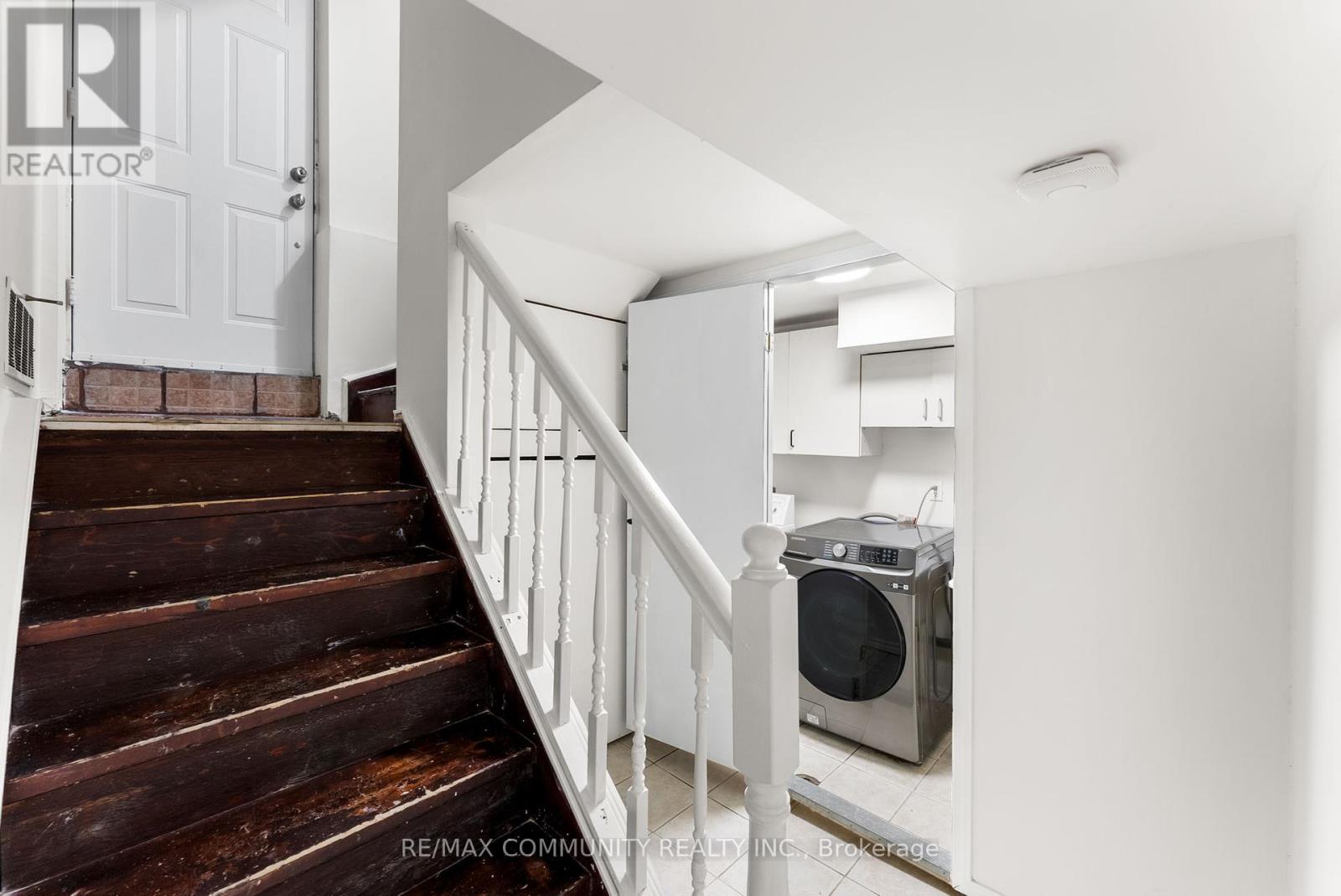4 Bedroom
4 Bathroom
Central Air Conditioning
Forced Air
$1,015,000
Welcome to this stunning, freshly painted home on a dream lot in Brock Ridge, one of Pickering's most prestigious neighborhoods. This beautifully renovated property features hardwood flooring, a skylight window, and a modern kitchen with granite countertops. Enjoy the convenience of a double garage with parking for five cars and a spacious gazebo deck, perfect for outdoor entertaining. The finished basement includes a one-bedroom apartment with a full kitchen and three-piece bath, complete with a separate entrance ideal for guests or rental income. Located just minutes from Hwy 401, Pickering Go Station, Pickering Town Centre, the Casino, Frenchman Bay Beach, and top-ranked schools, this home is perfect for both living and investing. Don't miss this incredible opportunity schedule your viewing today! (id:50976)
Property Details
|
MLS® Number
|
E10929684 |
|
Property Type
|
Single Family |
|
Community Name
|
Brock Ridge |
|
Amenities Near By
|
Park, Public Transit, Schools |
|
Features
|
Carpet Free |
|
Parking Space Total
|
5 |
Building
|
Bathroom Total
|
4 |
|
Bedrooms Above Ground
|
3 |
|
Bedrooms Below Ground
|
1 |
|
Bedrooms Total
|
4 |
|
Appliances
|
Dishwasher, Dryer, Refrigerator, Stove, Washer |
|
Basement Features
|
Apartment In Basement, Separate Entrance |
|
Basement Type
|
N/a |
|
Construction Style Attachment
|
Detached |
|
Cooling Type
|
Central Air Conditioning |
|
Exterior Finish
|
Aluminum Siding, Brick Facing |
|
Flooring Type
|
Hardwood |
|
Foundation Type
|
Concrete |
|
Half Bath Total
|
1 |
|
Heating Fuel
|
Natural Gas |
|
Heating Type
|
Forced Air |
|
Stories Total
|
2 |
|
Type
|
House |
|
Utility Water
|
Municipal Water |
Parking
Land
|
Acreage
|
No |
|
Fence Type
|
Fenced Yard |
|
Land Amenities
|
Park, Public Transit, Schools |
|
Sewer
|
Sanitary Sewer |
|
Size Depth
|
114 Ft |
|
Size Frontage
|
65 Ft |
|
Size Irregular
|
65 X 114 Ft ; Irreg: Rs - 110ft Ls 114 Ft Back 15.5ft |
|
Size Total Text
|
65 X 114 Ft ; Irreg: Rs - 110ft Ls 114 Ft Back 15.5ft |
Rooms
| Level |
Type |
Length |
Width |
Dimensions |
|
Second Level |
Primary Bedroom |
3.5 m |
11.2 m |
3.5 m x 11.2 m |
|
Second Level |
Bedroom 2 |
2.84 m |
3.57 m |
2.84 m x 3.57 m |
|
Second Level |
Bedroom 3 |
3.04 m |
3.39 m |
3.04 m x 3.39 m |
|
Main Level |
Dining Room |
2.87 m |
3.29 m |
2.87 m x 3.29 m |
|
Main Level |
Family Room |
4.5 m |
3.29 m |
4.5 m x 3.29 m |
|
Main Level |
Kitchen |
2.78 m |
5.28 m |
2.78 m x 5.28 m |
|
Main Level |
Eating Area |
2.77 m |
5.27 m |
2.77 m x 5.27 m |
https://www.realtor.ca/real-estate/27684172/1645-middleton-street-pickering-brock-ridge-brock-ridge















































