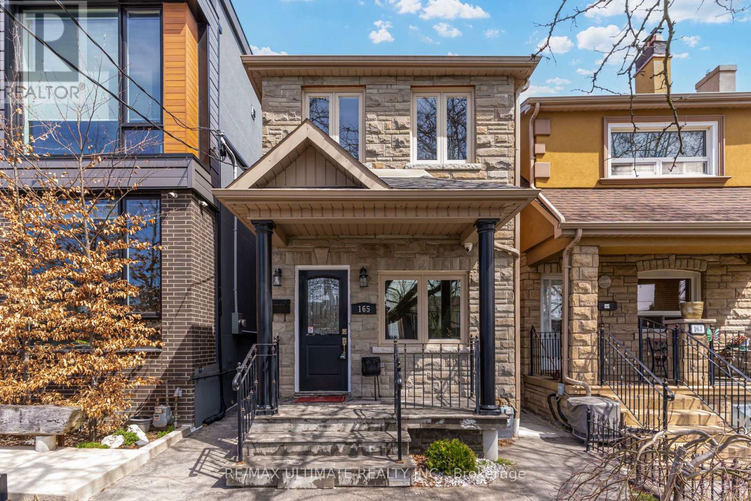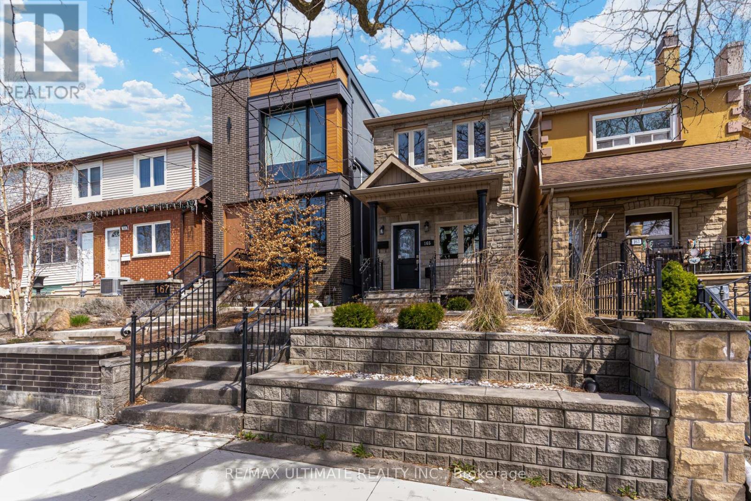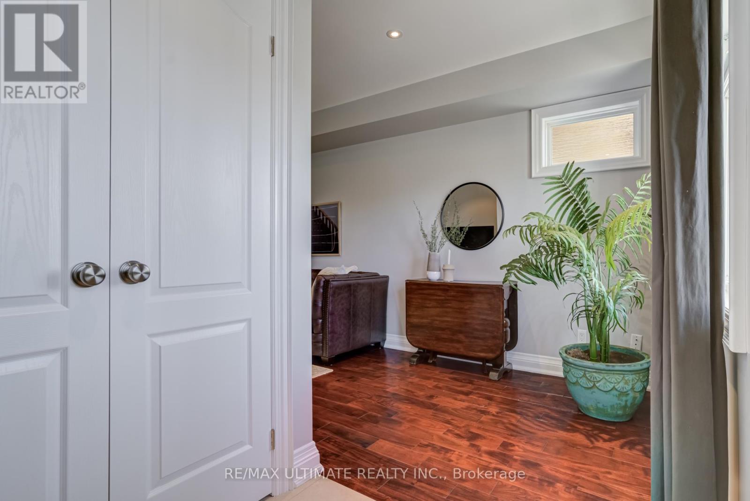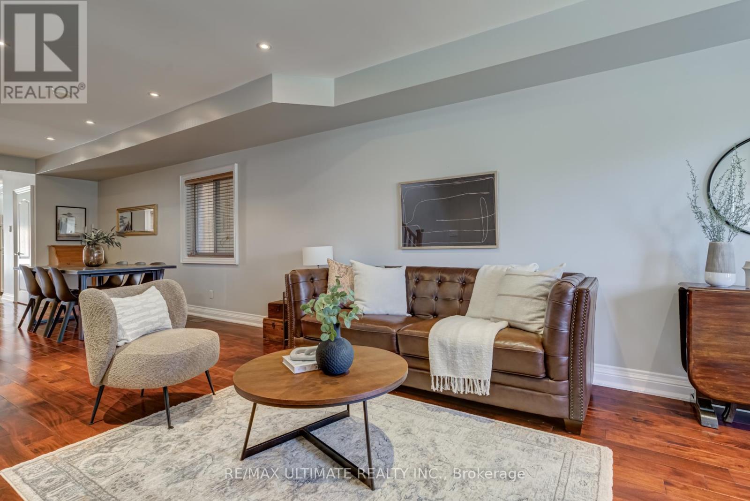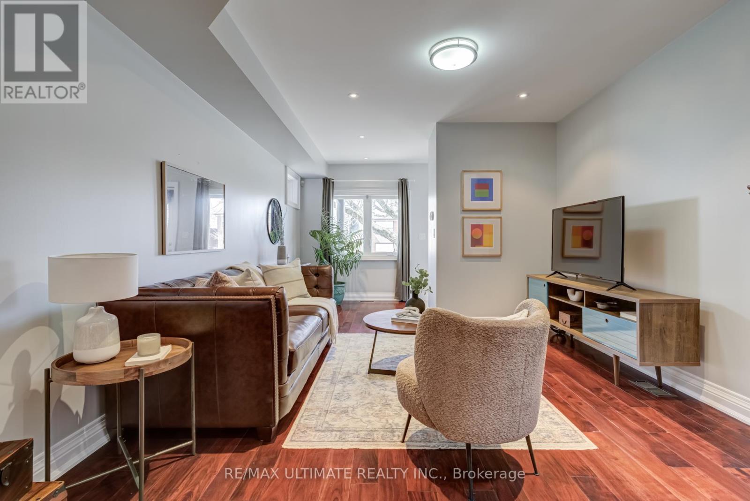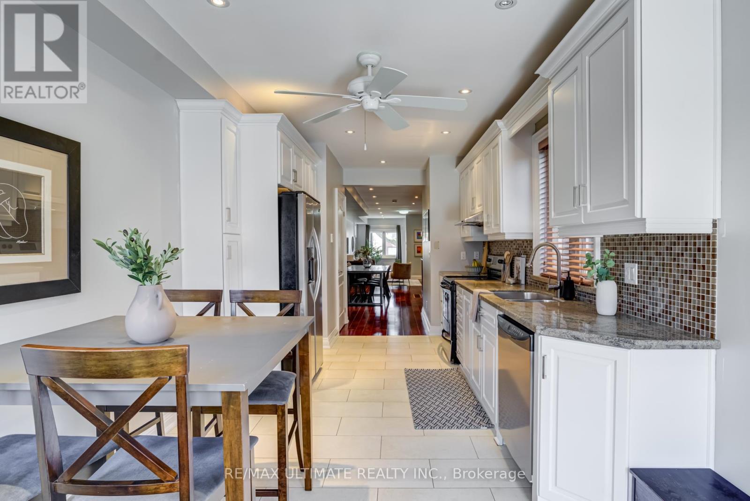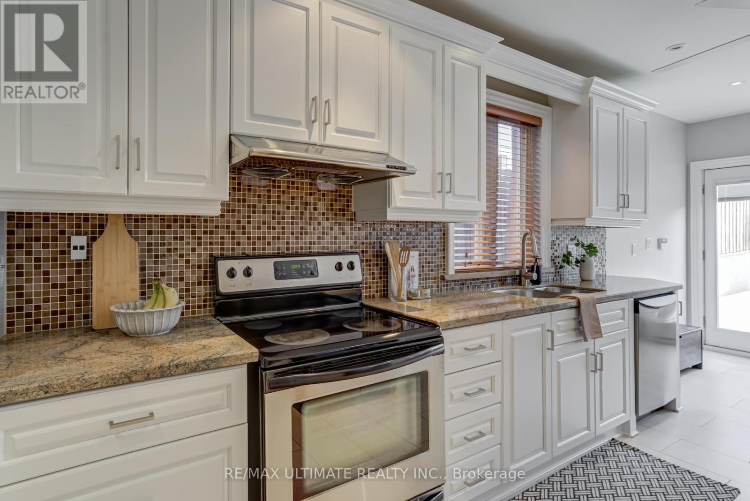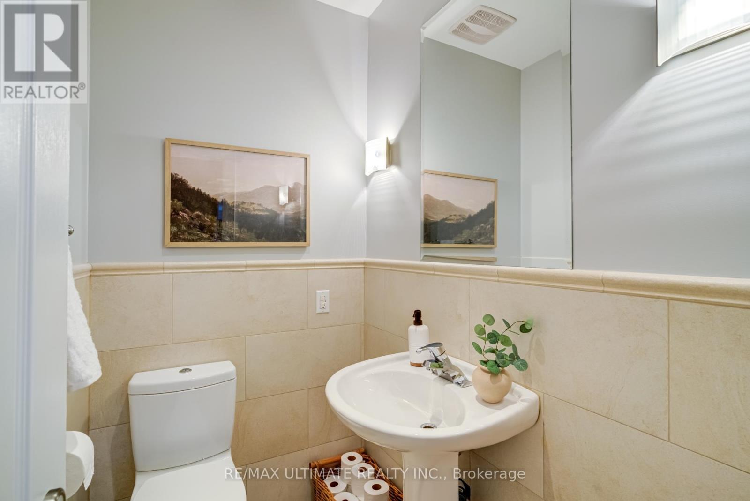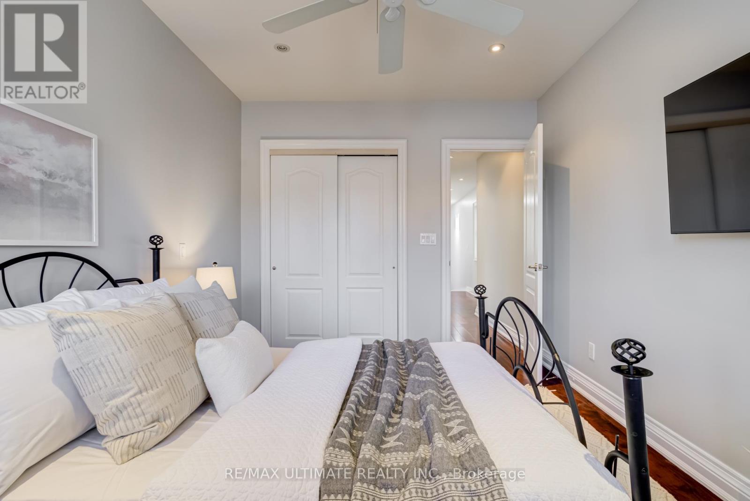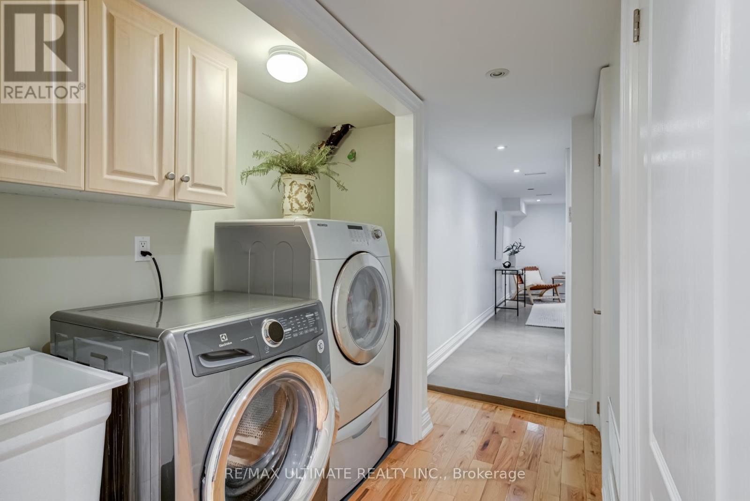3 Bedroom
3 Bathroom
1,500 - 2,000 ft2
Central Air Conditioning
Forced Air
$1,399,900
Detached Delight in Corso-Italia With Laneway Dreams. Welcome to your future home (or investment jackpot) in the heart of Corso-Italia, Toronto's tastiest and most tightly-knit neighbourhood. This fully rebuilt detached 3-bedroom beauty (circa 2010, baby!) is turn-key ready and packed with potential. Lets break it down; 3 bright bedrooms upstairs, because you deserve space (and no one likes bunk beds past age 12) A basement apartment, perfect for in-laws, out-laws, or tenants who pay your mortgage while you sip espresso on the front porch. Laneway garage? Check. Potential for a laneway house? Also check! (You're one zoning bylaw away from possibly creating your own mini compound dream big!) Yes, it's on a main road. Translation? You'll never have to explain where you live to Uber drivers, and snowplows get to you first. Convenience is classy, folks.This is the kind of place where Corso's best cannoli is a short stroll away, and Sunday walks are sound tracked by espresso machines and church bells. Whether you're an end-user, investor, or laneway visionary, this home is more than just a pretty facade its a lifestyle, a vibe, and a solid brick investment. Don't let the main road fool you-this ones a main character. (id:50976)
Property Details
|
MLS® Number
|
W12084748 |
|
Property Type
|
Single Family |
|
Community Name
|
Corso Italia-Davenport |
|
Features
|
Lane |
|
Parking Space Total
|
3 |
Building
|
Bathroom Total
|
3 |
|
Bedrooms Above Ground
|
3 |
|
Bedrooms Total
|
3 |
|
Age
|
6 To 15 Years |
|
Appliances
|
Central Vacuum, Dishwasher, Dryer, Stove, Washer, Window Coverings, Refrigerator |
|
Basement Features
|
Apartment In Basement, Separate Entrance |
|
Basement Type
|
N/a |
|
Construction Style Attachment
|
Detached |
|
Cooling Type
|
Central Air Conditioning |
|
Exterior Finish
|
Brick, Stone |
|
Flooring Type
|
Hardwood, Ceramic |
|
Foundation Type
|
Block |
|
Half Bath Total
|
1 |
|
Heating Fuel
|
Natural Gas |
|
Heating Type
|
Forced Air |
|
Stories Total
|
2 |
|
Size Interior
|
1,500 - 2,000 Ft2 |
|
Type
|
House |
|
Utility Water
|
Municipal Water |
Parking
Land
|
Acreage
|
No |
|
Sewer
|
Sanitary Sewer |
|
Size Depth
|
132 Ft |
|
Size Frontage
|
18 Ft |
|
Size Irregular
|
18 X 132 Ft |
|
Size Total Text
|
18 X 132 Ft |
Rooms
| Level |
Type |
Length |
Width |
Dimensions |
|
Second Level |
Primary Bedroom |
|
|
Measurements not available |
|
Second Level |
Bedroom 2 |
|
|
Measurements not available |
|
Second Level |
Bedroom 3 |
|
|
Measurements not available |
|
Basement |
Bedroom |
|
|
Measurements not available |
|
Basement |
Kitchen |
|
|
Measurements not available |
|
Basement |
Living Room |
|
|
Measurements not available |
|
Main Level |
Living Room |
|
|
Measurements not available |
|
Main Level |
Dining Room |
|
|
Measurements not available |
|
Main Level |
Kitchen |
|
|
Measurements not available |
https://www.realtor.ca/real-estate/28172065/165-caledonia-road-toronto-corso-italia-davenport-corso-italia-davenport



