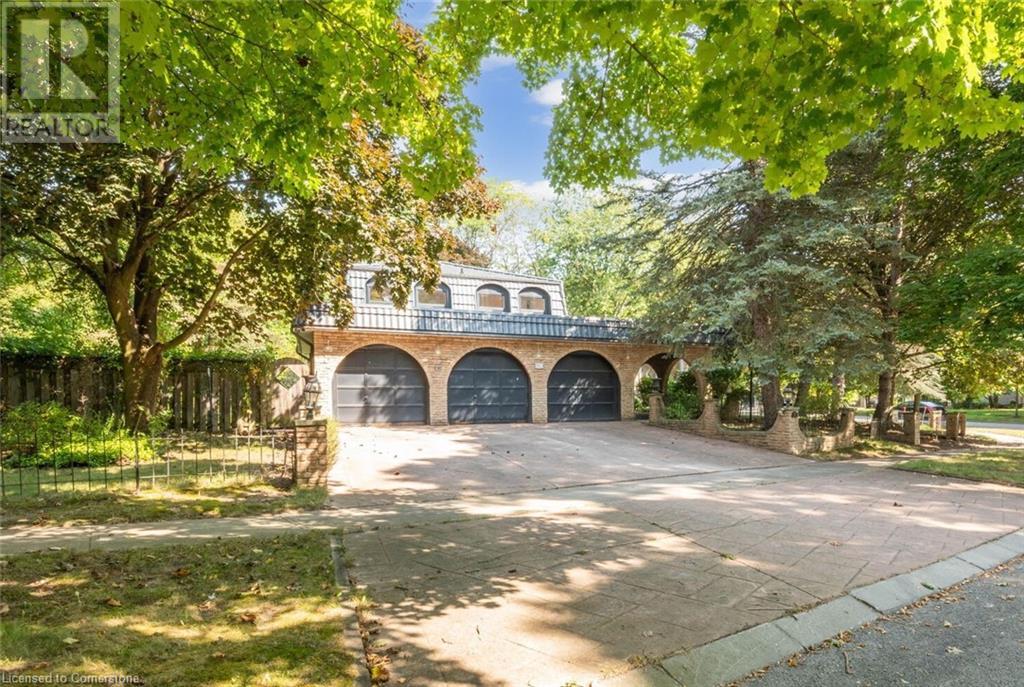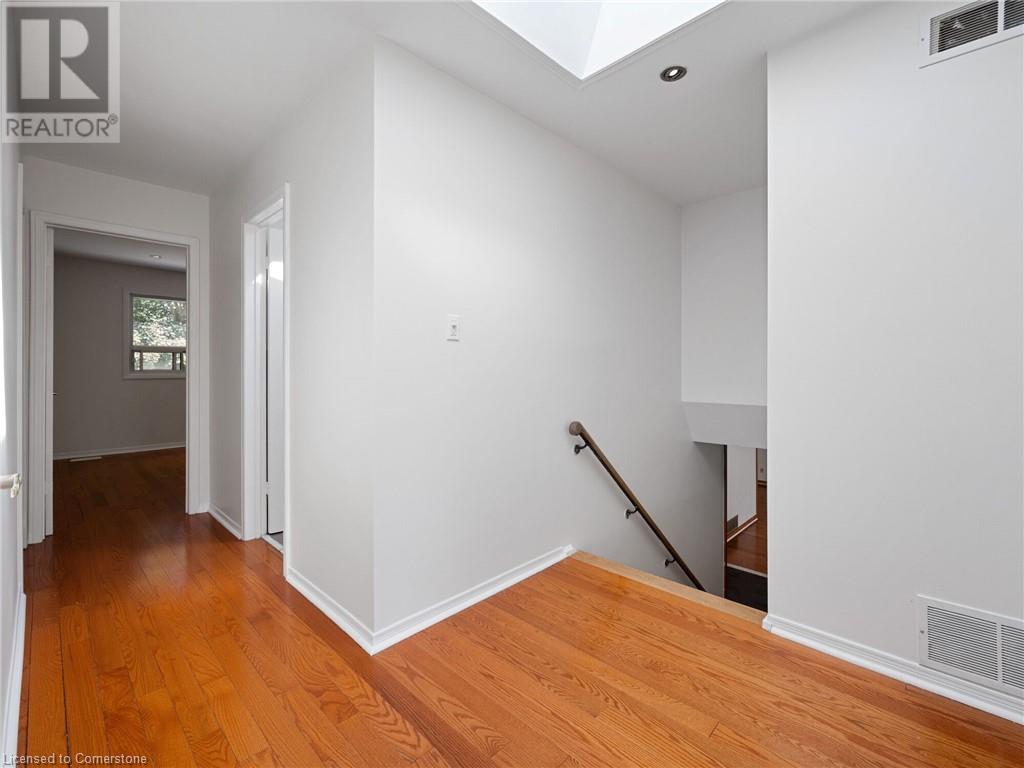6 Bedroom
4 Bathroom
2965 sqft
Central Air Conditioning
Forced Air
$1,999,888
Nestled in a tranquil cul-de-sac in southeast Oakville, this stunning corner lot presents an exceptional opportunity for your future home! Spanning 3,800 sq ft, this residence features 6 spacious bedrooms, providing ample room for your family to thrive. Enjoy the convenience of a 3-car garage and unwind on the beautiful deck surrounded by mature trees, ensuring privacy and tranquility. Just a short stroll away, the scenic Edgemere Promenade offers breathtaking views of Lake Ontario. You'll also appreciate the proximity to top-rated schools, including Oakville Trafalgar High School, E.J. James (French Immersion), Maple Grove Public School, and the University of Toronto Mississauga. (id:50976)
Property Details
|
MLS® Number
|
40674885 |
|
Property Type
|
Single Family |
|
Amenities Near By
|
Park, Schools |
|
Parking Space Total
|
6 |
Building
|
Bathroom Total
|
4 |
|
Bedrooms Above Ground
|
4 |
|
Bedrooms Below Ground
|
2 |
|
Bedrooms Total
|
6 |
|
Basement Development
|
Unfinished |
|
Basement Type
|
Full (unfinished) |
|
Construction Style Attachment
|
Detached |
|
Cooling Type
|
Central Air Conditioning |
|
Exterior Finish
|
Brick |
|
Half Bath Total
|
1 |
|
Heating Fuel
|
Natural Gas |
|
Heating Type
|
Forced Air |
|
Size Interior
|
2965 Sqft |
|
Type
|
House |
|
Utility Water
|
Municipal Water |
Parking
Land
|
Acreage
|
No |
|
Land Amenities
|
Park, Schools |
|
Sewer
|
Municipal Sewage System |
|
Size Depth
|
63 Ft |
|
Size Frontage
|
141 Ft |
|
Size Total Text
|
Under 1/2 Acre |
|
Zoning Description
|
Rl1-0 |
Rooms
| Level |
Type |
Length |
Width |
Dimensions |
|
Second Level |
4pc Bathroom |
|
|
8'0'' x 5'9'' |
|
Second Level |
4pc Bathroom |
|
|
8'7'' x 8'4'' |
|
Second Level |
Bedroom |
|
|
13'3'' x 12'11'' |
|
Second Level |
Bedroom |
|
|
12'2'' x 10'4'' |
|
Second Level |
Bedroom |
|
|
12'2'' x 11'4'' |
|
Second Level |
Primary Bedroom |
|
|
14'1'' x 13'3'' |
|
Basement |
Recreation Room |
|
|
31'1'' x 27'0'' |
|
Lower Level |
Bedroom |
|
|
12'0'' x 11'5'' |
|
Lower Level |
2pc Bathroom |
|
|
5'6'' x 4'8'' |
|
Lower Level |
3pc Bathroom |
|
|
10'0'' x 8'5'' |
|
Lower Level |
Bedroom |
|
|
11'6'' x 10'0'' |
|
Lower Level |
Sunroom |
|
|
25'5'' x 12'9'' |
|
Lower Level |
Living Room |
|
|
25'5'' x 13'0'' |
|
Main Level |
Kitchen |
|
|
18'8'' x 13'1'' |
|
Main Level |
Dining Room |
|
|
13'1'' x 12'0'' |
|
Main Level |
Living Room |
|
|
18'11'' x 13'2'' |
https://www.realtor.ca/real-estate/27626886/165-cavendish-court-oakville






































