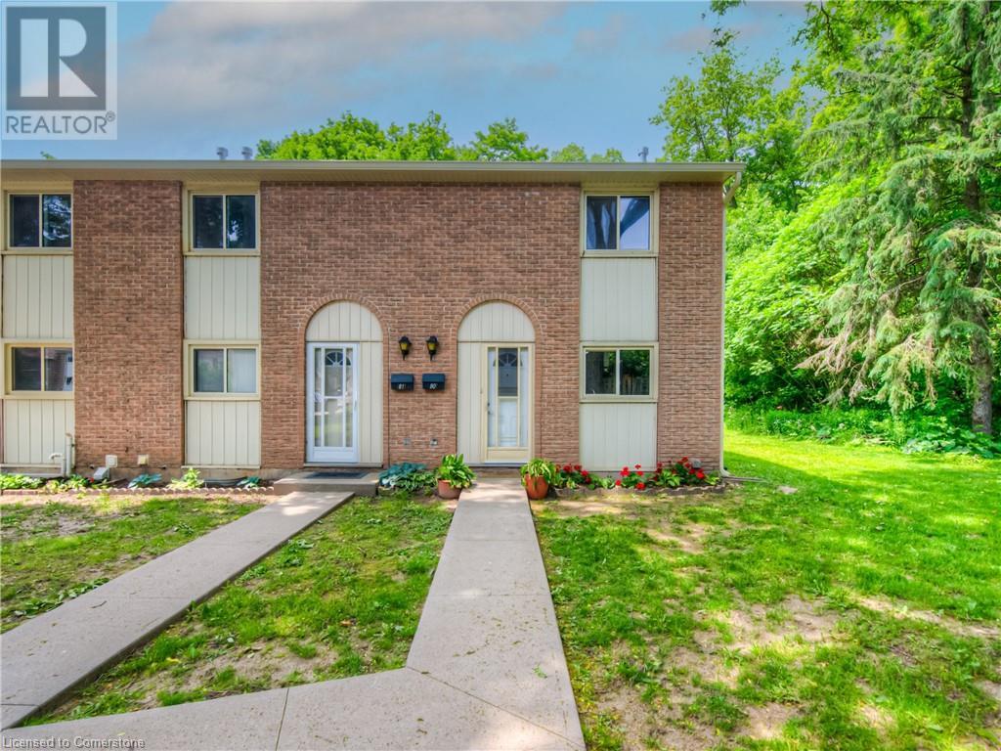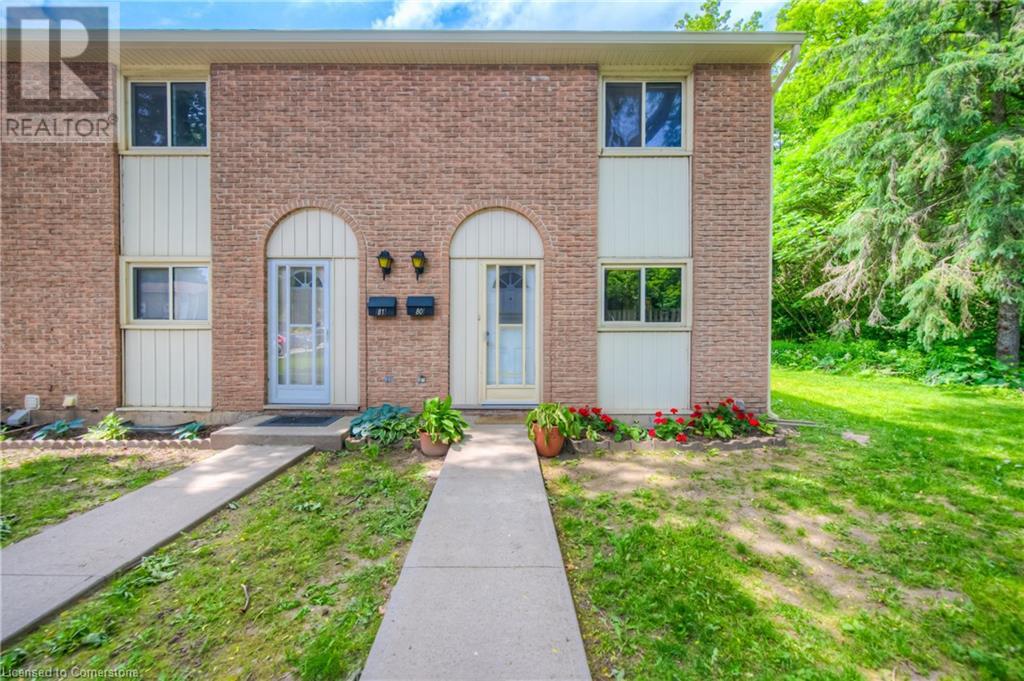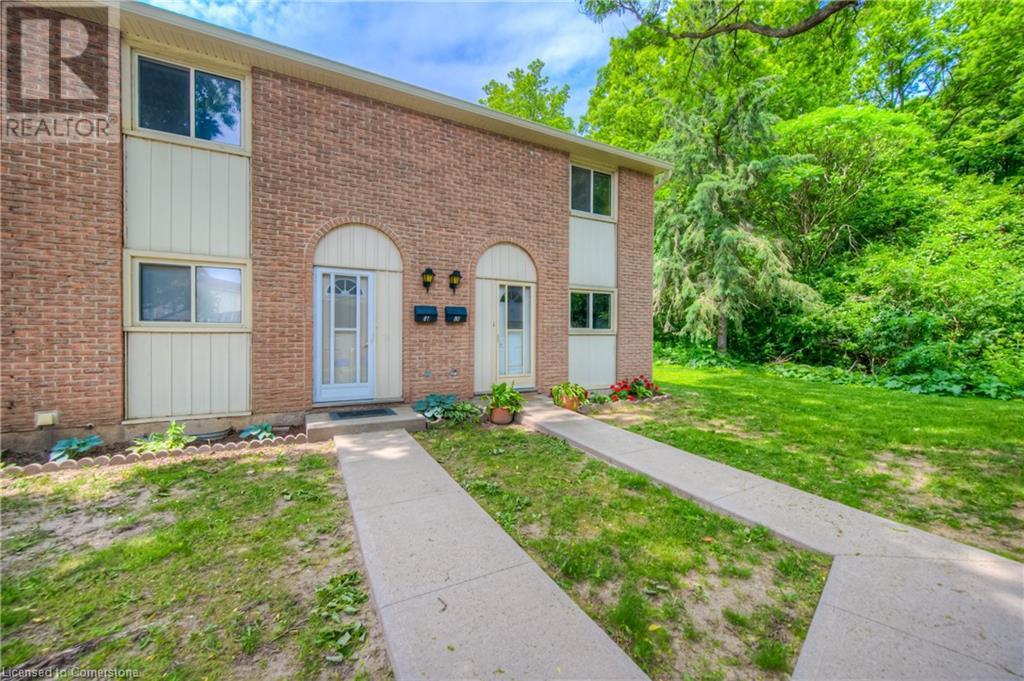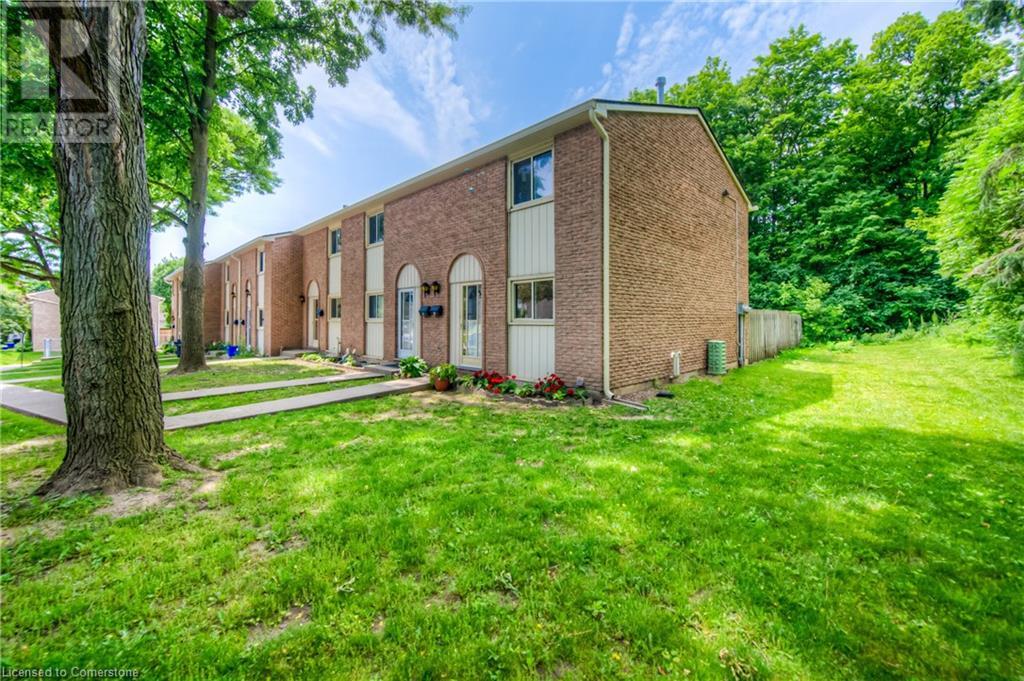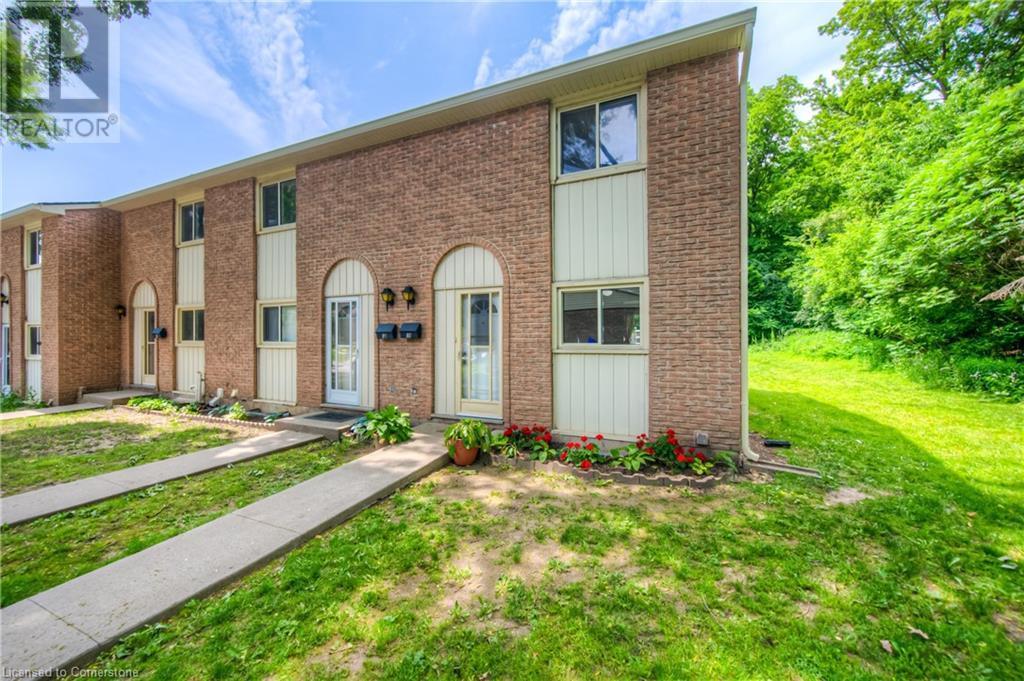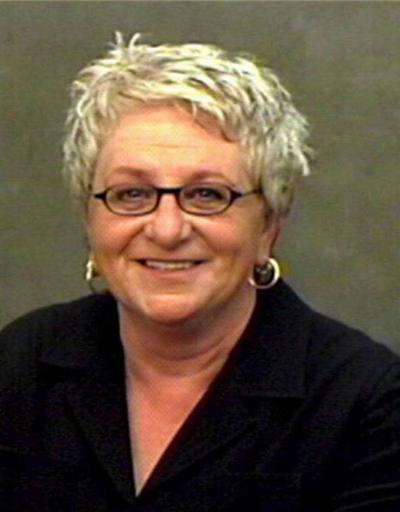3 Bedroom
2 Bathroom
1,474 ft2
2 Level
Central Air Conditioning
Landscaped
$399,900Maintenance, Insurance, Parking, Landscaping, Property Management, Water
$501.17 Monthly
Open House - Sat and Sun 2:00 - 4:00 pm - Looking for a Lifestyle Change? We’ve Got the Perfect Home for You! Discover this beautiful, move-in ready 3-bedroom gem that offers the peace and privacy you've been dreaming of — with no front, side, or rear neighbours! Whether you’re a nature lover, academic, or commuter, this home checks every box: Nature at Your Doorstep Enjoy - serene walking trails and explore the scenic beauty of Homer Watson Park, just steps away. Walk to Conestoga College Perfect for students or staff — Conestoga College, voted #1 college in Ontario, is just a short walk away. Ideal for Commuters - quick and easy access to Highway 401 and excellent public transit options nearby. Convenient Living A brand - new shopping plaza right across the street takes care of your daily needs. Inside, you’ll find: A carpet-free interior with new flooring, renovated kitchen with modern cabinetry, Two updated 4-piece bathrooms, Newer stainless-steel appliances (fridge, stove, dishwasher), washer and dryer included, new air conditioning unit for your comfort. Outside, enjoy your fully fenced, private backyard — perfect for relaxing, entertaining, or just enjoying quiet moments. This well-maintained home truly is a must-see. Whether you're starting fresh or looking to simplify, this property offers the comfort, convenience, and connection to nature that you’ve been searching for. Schedule your private viewing today — and take the first step toward your new lifestyle! (id:50976)
Open House
This property has open houses!
Starts at:
2:00 pm
Ends at:
4:00 pm
Starts at:
2:00 am
Ends at:
4:00 pm
Property Details
|
MLS® Number
|
40742311 |
|
Property Type
|
Single Family |
|
Amenities Near By
|
Airport, Golf Nearby, Hospital, Park, Place Of Worship, Public Transit, Shopping |
|
Community Features
|
School Bus |
|
Equipment Type
|
Water Heater |
|
Features
|
Paved Driveway |
|
Parking Space Total
|
1 |
|
Rental Equipment Type
|
Water Heater |
Building
|
Bathroom Total
|
2 |
|
Bedrooms Above Ground
|
3 |
|
Bedrooms Total
|
3 |
|
Appliances
|
Dishwasher, Dryer, Refrigerator, Stove, Washer, Hood Fan |
|
Architectural Style
|
2 Level |
|
Basement Development
|
Finished |
|
Basement Type
|
Full (finished) |
|
Constructed Date
|
1976 |
|
Construction Style Attachment
|
Attached |
|
Cooling Type
|
Central Air Conditioning |
|
Exterior Finish
|
Brick, Vinyl Siding |
|
Stories Total
|
2 |
|
Size Interior
|
1,474 Ft2 |
|
Type
|
Row / Townhouse |
|
Utility Water
|
Municipal Water |
Parking
Land
|
Access Type
|
Highway Access |
|
Acreage
|
No |
|
Land Amenities
|
Airport, Golf Nearby, Hospital, Park, Place Of Worship, Public Transit, Shopping |
|
Landscape Features
|
Landscaped |
|
Sewer
|
Municipal Sewage System |
|
Size Total Text
|
Under 1/2 Acre |
|
Zoning Description
|
R2b |
Rooms
| Level |
Type |
Length |
Width |
Dimensions |
|
Second Level |
Bedroom |
|
|
14'1'' x 8'1'' |
|
Second Level |
Bedroom |
|
|
11'10'' x 7'2'' |
|
Second Level |
4pc Bathroom |
|
|
7'11'' x 4'11'' |
|
Second Level |
Primary Bedroom |
|
|
9'2'' x 12'2'' |
|
Lower Level |
Recreation Room |
|
|
12'3'' x 15'5'' |
|
Lower Level |
4pc Bathroom |
|
|
6'5'' x 8'9'' |
|
Lower Level |
Laundry Room |
|
|
8'11'' x 7'2'' |
|
Main Level |
Family Room |
|
|
11'4'' x 15'6'' |
|
Main Level |
Dining Room |
|
|
6'1'' x 8'10'' |
|
Main Level |
Kitchen |
|
|
9'2'' x 8'11'' |
|
Main Level |
Foyer |
|
|
15'4'' x 4'1'' |
Utilities
|
Cable
|
Available |
|
Electricity
|
Available |
|
Natural Gas
|
Available |
|
Telephone
|
Available |
https://www.realtor.ca/real-estate/28490176/165-green-valley-drive-unit-80-kitchener



