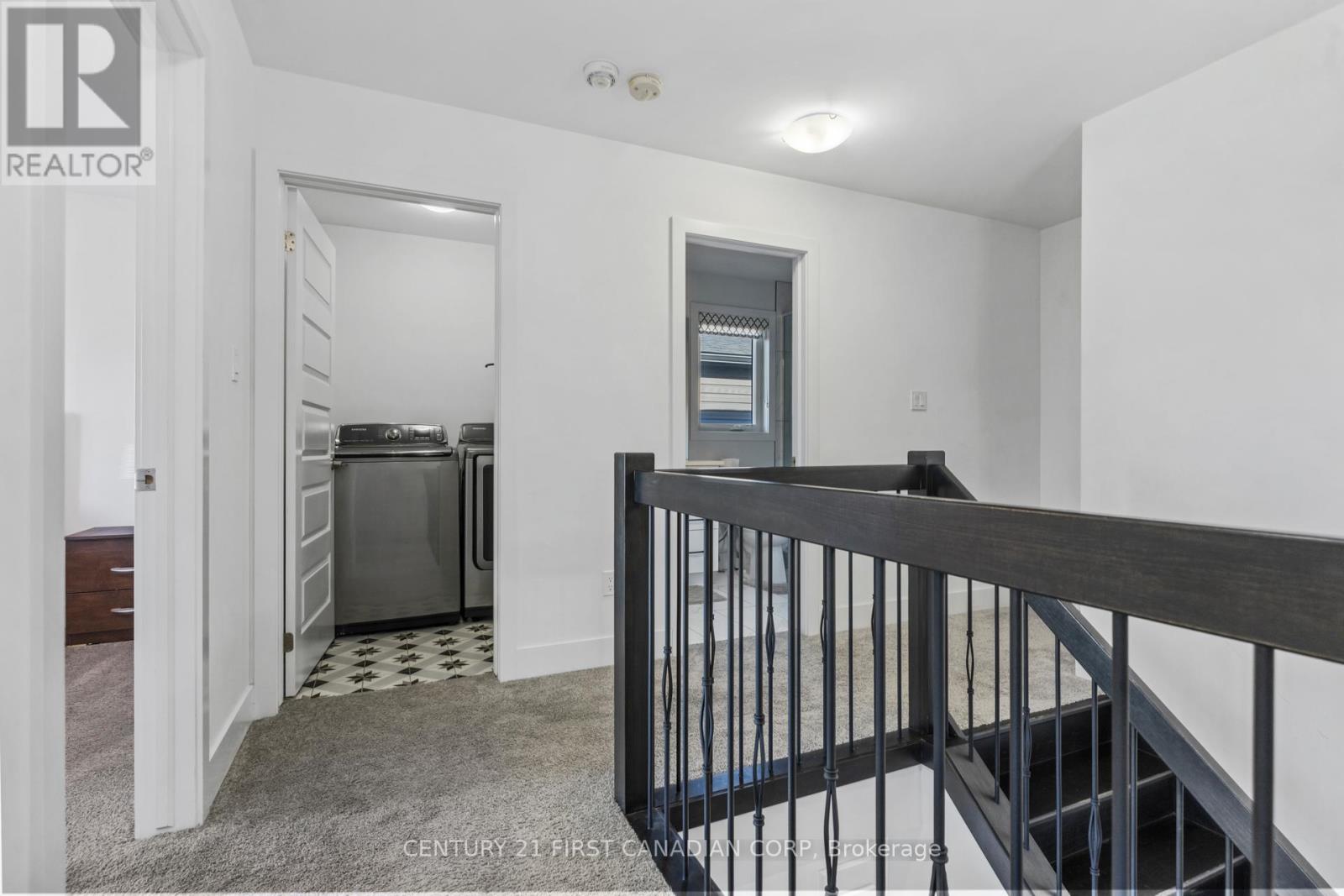3 Bedroom
3 Bathroom
Central Air Conditioning
Forced Air
$849,000
A beautiful home built by Patrick Hazzard Custom Homes Inc. in a private cul-de-sac in desirable SE London, with easy access to 401.Enjoy ease of function and safety with this smart home complete with a full home security system with data storage. The main floor is centered around a stunning kitchen complete with quartz waterfall island, single slab backsplash, gas stove, deep granite sink, pantry, and high end appliances. Wall-to-wall, floor to ceiling windows let in tons of light in the open concept living and dining space. They are accented by automatic designer blinds, for privacy when needed. The second story offers a huge primary bedroom, walk-in-closet, and an oversized ensuite with quartz countertops and a wall-to-wall tiled glass shower. Two additional bedrooms, a tiled 3 piece bathroom and separate laundry room finish the second floor. The exterior has nothing left to be done! A massive concrete patio and 7 foot fencing sets the perfect space to invite both friends and family. Ash hardwood stairs and railings with metal spindles. Paver stone driveway and rough in future bathroom in the basement. Air conditioning and HRV. A fully finished 1.5 car garage, concrete driveway, concrete front entrance and concrete sideways on either side, highlight the finishing touches this house offers throughout. Come check it out. (id:50976)
Property Details
|
MLS® Number
|
X12045531 |
|
Property Type
|
Single Family |
|
Community Name
|
South U |
|
Amenities Near By
|
Hospital, Place Of Worship, Public Transit, Schools |
|
Community Features
|
School Bus |
|
Features
|
Sump Pump |
|
Parking Space Total
|
3 |
Building
|
Bathroom Total
|
3 |
|
Bedrooms Above Ground
|
3 |
|
Bedrooms Total
|
3 |
|
Appliances
|
Garage Door Opener Remote(s), Dishwasher, Dryer, Garage Door Opener, Hood Fan, Stove, Washer, Window Coverings, Refrigerator |
|
Basement Development
|
Unfinished |
|
Basement Type
|
N/a (unfinished) |
|
Construction Style Attachment
|
Detached |
|
Cooling Type
|
Central Air Conditioning |
|
Exterior Finish
|
Brick, Vinyl Siding |
|
Foundation Type
|
Concrete |
|
Half Bath Total
|
1 |
|
Heating Fuel
|
Natural Gas |
|
Heating Type
|
Forced Air |
|
Stories Total
|
2 |
|
Type
|
House |
|
Utility Water
|
Municipal Water |
Parking
Land
|
Acreage
|
No |
|
Land Amenities
|
Hospital, Place Of Worship, Public Transit, Schools |
|
Sewer
|
Sanitary Sewer |
|
Size Depth
|
119 Ft ,6 In |
|
Size Frontage
|
36 Ft ,1 In |
|
Size Irregular
|
36.09 X 119.52 Ft |
|
Size Total Text
|
36.09 X 119.52 Ft|under 1/2 Acre |
|
Zoning Description
|
R1-3(7) |
Rooms
| Level |
Type |
Length |
Width |
Dimensions |
|
Second Level |
Bedroom |
3.38 m |
3.23 m |
3.38 m x 3.23 m |
|
Second Level |
Bedroom |
3.38 m |
3.23 m |
3.38 m x 3.23 m |
|
Second Level |
Primary Bedroom |
4.7 m |
3.81 m |
4.7 m x 3.81 m |
|
Second Level |
Laundry Room |
|
|
Measurements not available |
|
Second Level |
Bathroom |
|
|
Measurements not available |
|
Second Level |
Bathroom |
|
|
Measurements not available |
|
Main Level |
Great Room |
4.27 m |
4.42 m |
4.27 m x 4.42 m |
|
Main Level |
Kitchen |
3.12 m |
3.15 m |
3.12 m x 3.15 m |
|
Main Level |
Pantry |
1.85 m |
1.37 m |
1.85 m x 1.37 m |
|
Main Level |
Bathroom |
|
|
Measurements not available |
https://www.realtor.ca/real-estate/28082739/1652-chelton-court-london-south-u






























