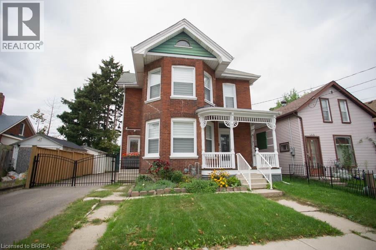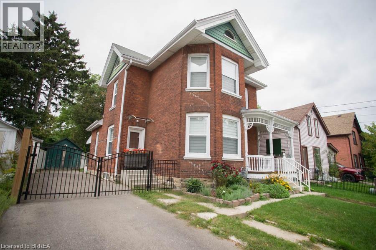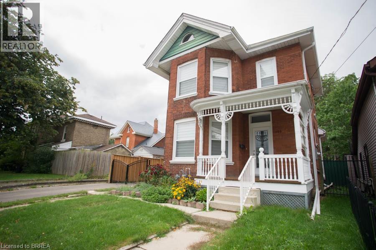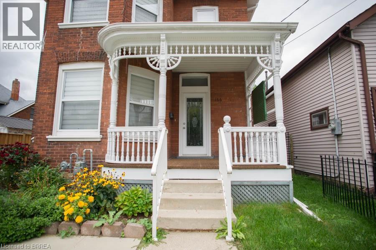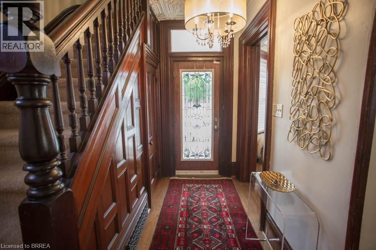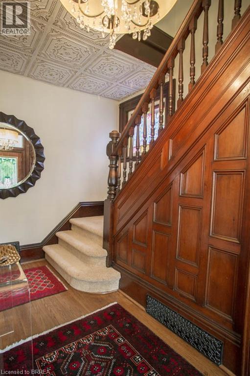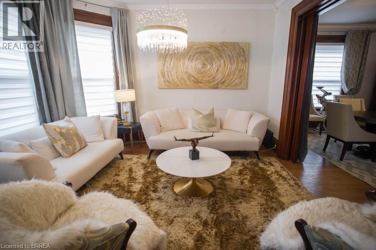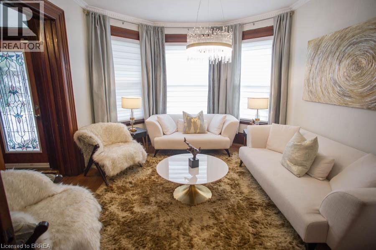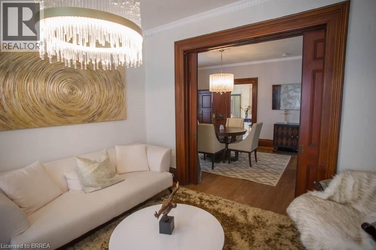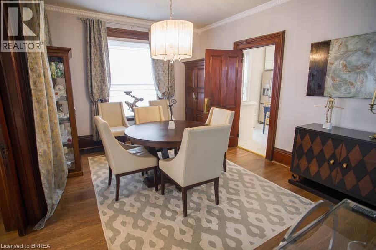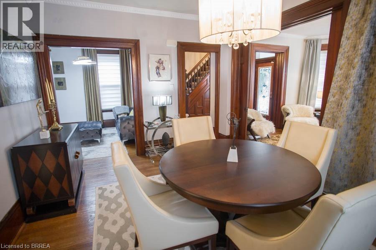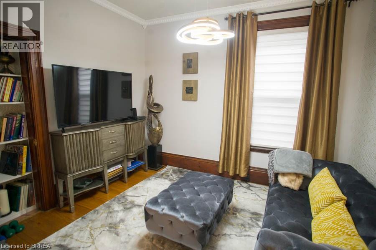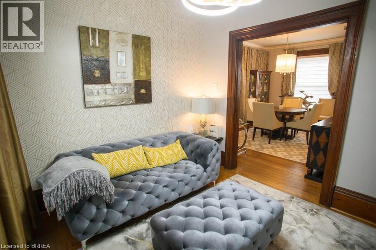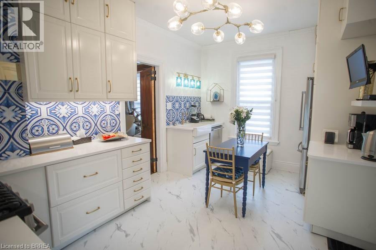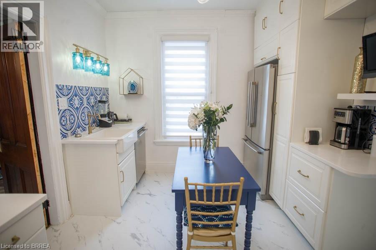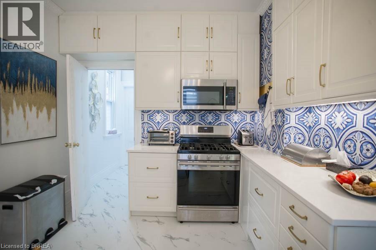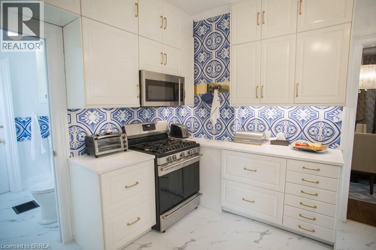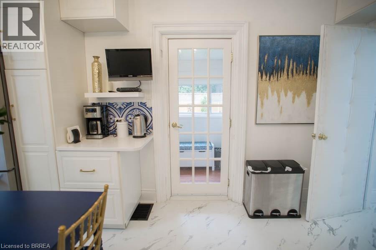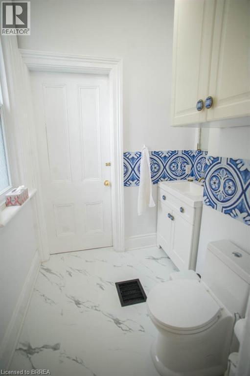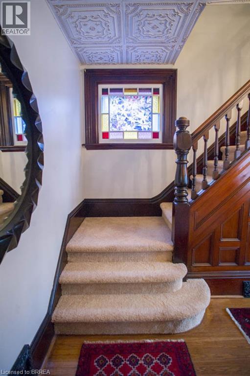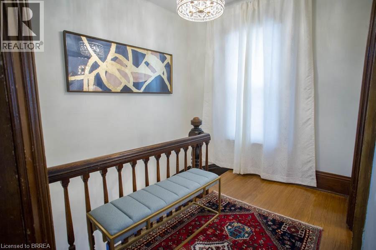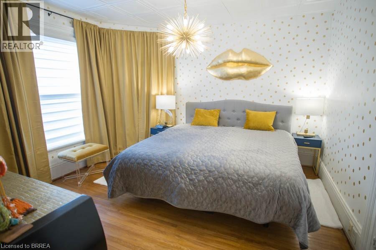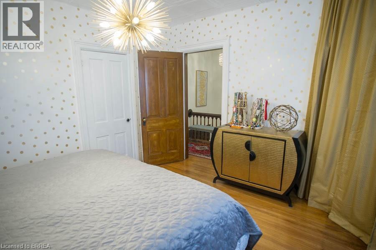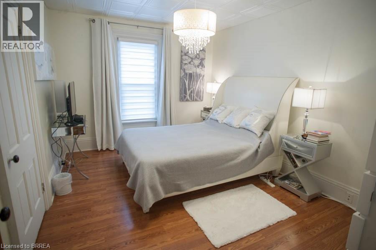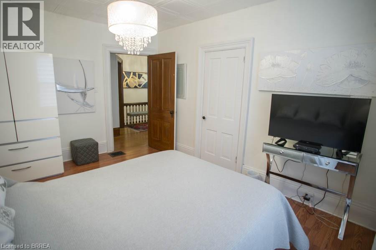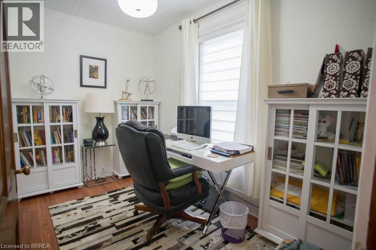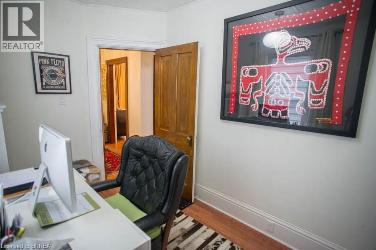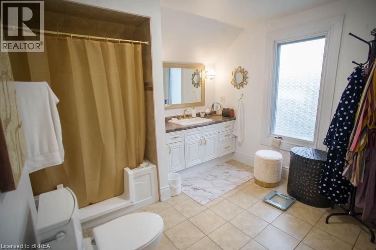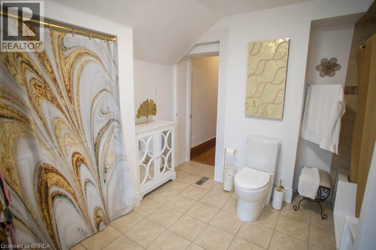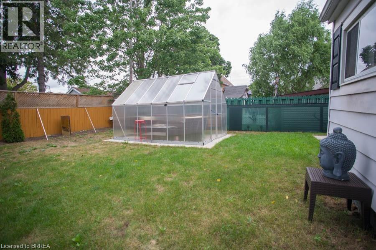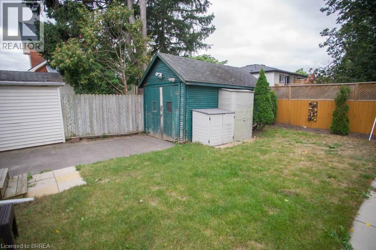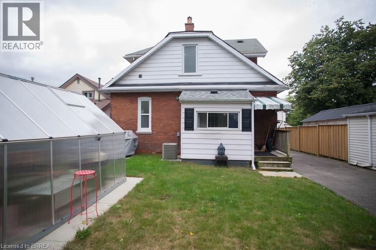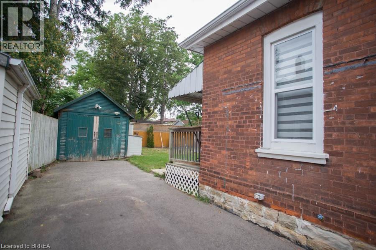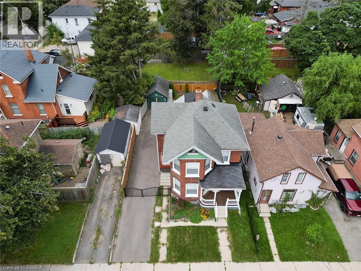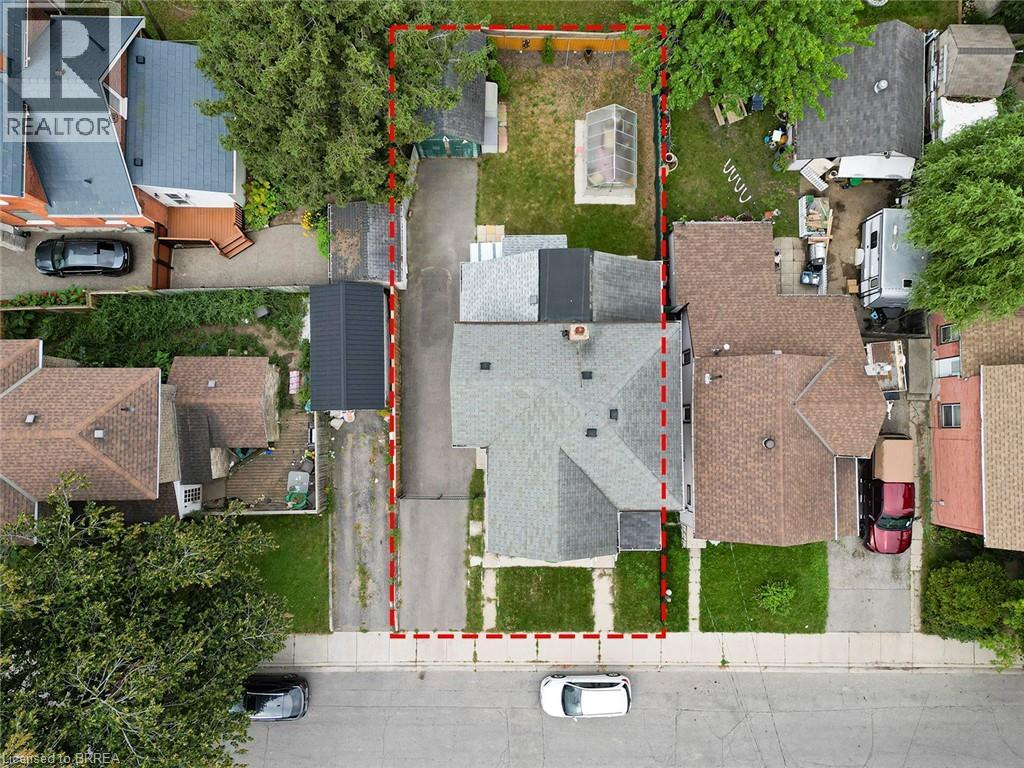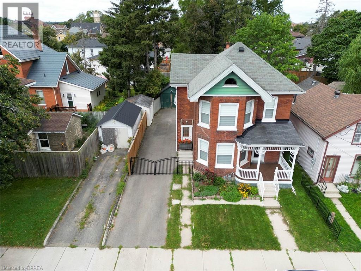3 Bedroom
2 Bathroom
1,657 ft2
2 Level
Central Air Conditioning
Forced Air
$559,900
Welcome to 166 Brock Street, a beautifully restored century home that seamlessly blends timeless character with modern luxury. Offering 3 bedrooms and 2 bathrooms, this remarkable property has been thoughtfully renovated with high-end finishes and meticulous attention to detail throughout. Step inside the grand foyer where refinished oak wainscotting, railings, and staircase set the tone for the craftsmanship you’ll find in every corner. Original hardwood floors, trim, and door casings, all refinished in 2021, preserve the home’s rich character, while fresh paint and stylish updates create a bright and inviting atmosphere. The main floor features spacious living and dining rooms with crown moulding and elegant pocket doors, perfect for entertaining or cozy evenings at home. A versatile den just off the dining room provides an ideal space for a home office or a convenient main-floor bedroom. The kitchen, fully renovated in 2021, is a chef’s dream with quartz countertops, custom cabinetry, stainless steel appliances, a farmhouse sink, and designer hardware. A chic 2-piece bathroom completes this level. Upstairs, the generous primary suite offers a relaxing retreat, complemented by a second bedroom, a versatile office or nursery, and a stylish 4-piece bathroom with the added convenience of upper-level laundry. This home has been extensively updated: electrical (2021), furnace (2021), water heater and softener (2021), windows (approx. 2019), A/C (2017), roof (2015), and a new driveway (2021). Full of charm and modern comforts, 166 Brock Street is truly move-in ready and an exceptional opportunity to own a piece of history with all the luxuries of today. (id:50976)
Property Details
|
MLS® Number
|
40766139 |
|
Property Type
|
Single Family |
|
Amenities Near By
|
Park, Place Of Worship, Playground, Schools, Shopping |
|
Community Features
|
Quiet Area |
|
Features
|
Paved Driveway |
|
Parking Space Total
|
5 |
|
Structure
|
Shed |
Building
|
Bathroom Total
|
2 |
|
Bedrooms Above Ground
|
3 |
|
Bedrooms Total
|
3 |
|
Appliances
|
Dishwasher, Dryer, Refrigerator, Water Softener, Water Purifier, Washer, Microwave Built-in, Gas Stove(s) |
|
Architectural Style
|
2 Level |
|
Basement Development
|
Unfinished |
|
Basement Type
|
Full (unfinished) |
|
Constructed Date
|
1895 |
|
Construction Style Attachment
|
Detached |
|
Cooling Type
|
Central Air Conditioning |
|
Exterior Finish
|
Brick |
|
Fire Protection
|
Smoke Detectors |
|
Foundation Type
|
Poured Concrete |
|
Half Bath Total
|
1 |
|
Heating Fuel
|
Natural Gas |
|
Heating Type
|
Forced Air |
|
Stories Total
|
2 |
|
Size Interior
|
1,657 Ft2 |
|
Type
|
House |
|
Utility Water
|
Municipal Water |
Parking
Land
|
Access Type
|
Highway Access |
|
Acreage
|
No |
|
Fence Type
|
Fence |
|
Land Amenities
|
Park, Place Of Worship, Playground, Schools, Shopping |
|
Sewer
|
Municipal Sewage System |
|
Size Depth
|
82 Ft |
|
Size Frontage
|
40 Ft |
|
Size Total Text
|
Under 1/2 Acre |
|
Zoning Description
|
Nlr |
Rooms
| Level |
Type |
Length |
Width |
Dimensions |
|
Second Level |
4pc Bathroom |
|
|
Measurements not available |
|
Second Level |
Bedroom |
|
|
11'2'' x 7'1'' |
|
Second Level |
Primary Bedroom |
|
|
12'5'' x 12'3'' |
|
Second Level |
Bedroom |
|
|
14'3'' x 10'8'' |
|
Main Level |
2pc Bathroom |
|
|
Measurements not available |
|
Main Level |
Den |
|
|
11'1'' x 9'6'' |
|
Main Level |
Living Room |
|
|
13'1'' x 12'3'' |
|
Main Level |
Dining Room |
|
|
15'7'' x 11'8'' |
|
Main Level |
Kitchen |
|
|
15'5'' x 10'2'' |
|
Main Level |
Foyer |
|
|
4'7'' x 12'9'' |
https://www.realtor.ca/real-estate/28814780/166-brock-street-brantford



