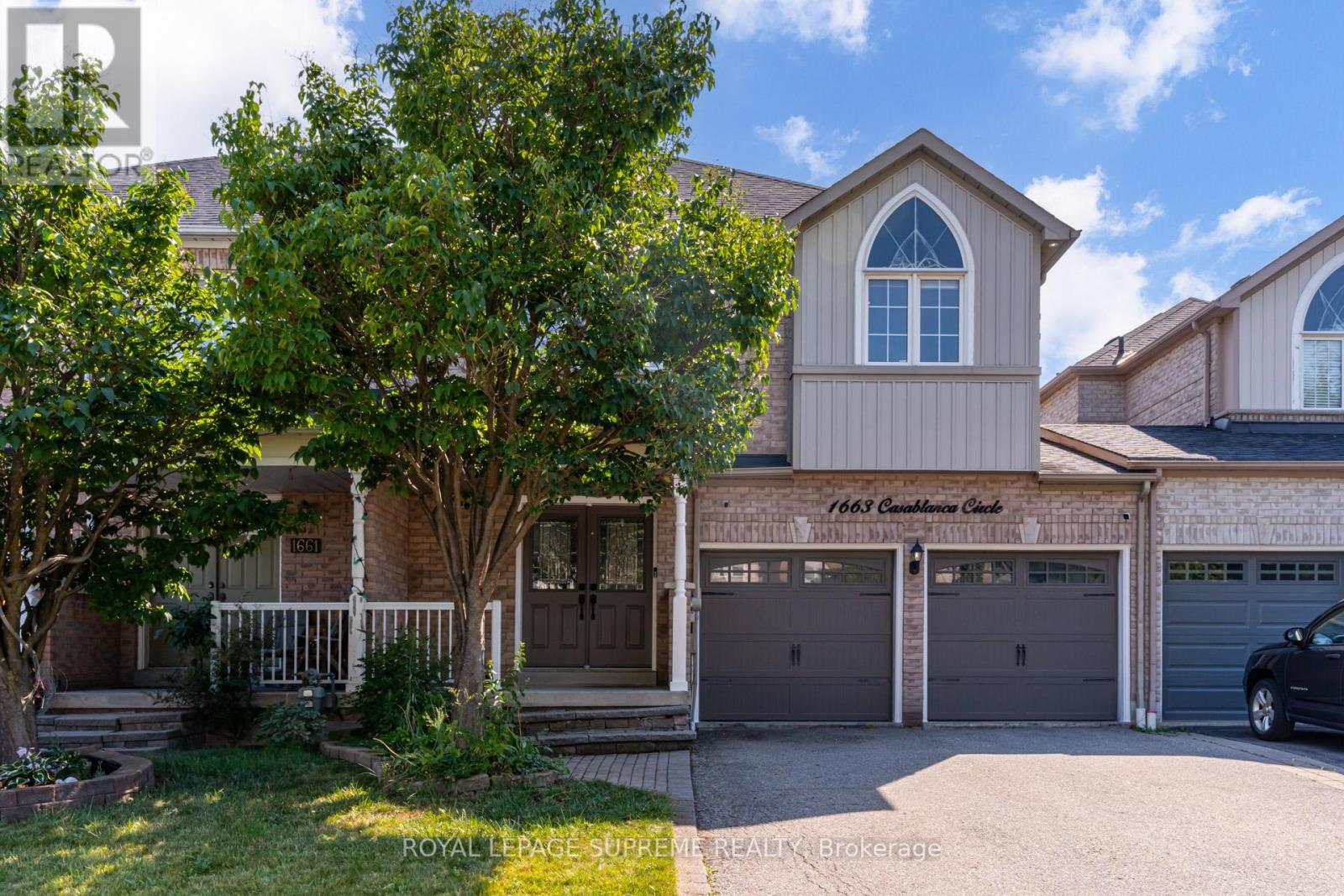4 Bedroom
4 Bathroom
1,500 - 2,000 ft2
Central Air Conditioning
Forced Air
$799,000
"Here's looking at your next home, kid - welcome to Casablanca Circle!" This charming Meadowvale Village gem blends timeless appeal with modern family living. Set on an exclusive, family-friendly street near scenic parks and excellent schools, it offers space, flexibility, and all the right upgrades. The bright main floor features open-concept living and dining, plus an updated kitchen with quartz countertops, a gas stove, stainless steel appliances, and a centre island that's perfect for morning pancakes or evening catch-ups. Upstairs, three spacious bedrooms include a primary retreat with a walk-in closet and private ensuite, plus a full bath for the rest of the crew. Need room for in-laws or teens? The fully finished basement has its own kitchen, bedroom, and bathroom - ideal for multi-generational living. Outside, enjoy sunny afternoons in your fenced backyard with a large deck and gazebo. With a double garage, parking for six, and unbeatable access to trails, transit, schools, and more - this home is ready for your next chapter. Because every great story needs the perfect setting - and this one starts on Casablanca Circle. (id:50976)
Open House
This property has open houses!
Starts at:
2:00 pm
Ends at:
4:00 pm
Starts at:
2:00 pm
Ends at:
4:00 pm
Property Details
|
MLS® Number
|
W12313576 |
|
Property Type
|
Single Family |
|
Community Name
|
Meadowvale Village |
|
Features
|
Carpet Free, In-law Suite |
|
Parking Space Total
|
6 |
Building
|
Bathroom Total
|
4 |
|
Bedrooms Above Ground
|
3 |
|
Bedrooms Below Ground
|
1 |
|
Bedrooms Total
|
4 |
|
Age
|
16 To 30 Years |
|
Appliances
|
Dishwasher, Dryer, Hood Fan, Microwave, Stove, Washer, Refrigerator |
|
Basement Development
|
Finished |
|
Basement Type
|
N/a (finished) |
|
Construction Style Attachment
|
Semi-detached |
|
Cooling Type
|
Central Air Conditioning |
|
Exterior Finish
|
Brick |
|
Flooring Type
|
Hardwood, Laminate |
|
Foundation Type
|
Concrete |
|
Half Bath Total
|
1 |
|
Heating Fuel
|
Natural Gas |
|
Heating Type
|
Forced Air |
|
Stories Total
|
2 |
|
Size Interior
|
1,500 - 2,000 Ft2 |
|
Type
|
House |
|
Utility Water
|
Municipal Water |
Parking
Land
|
Acreage
|
No |
|
Sewer
|
Sanitary Sewer |
|
Size Depth
|
113 Ft |
|
Size Frontage
|
30 Ft ,4 In |
|
Size Irregular
|
30.4 X 113 Ft |
|
Size Total Text
|
30.4 X 113 Ft |
Rooms
| Level |
Type |
Length |
Width |
Dimensions |
|
Second Level |
Primary Bedroom |
4.75 m |
2.59 m |
4.75 m x 2.59 m |
|
Second Level |
Bedroom 2 |
3.25 m |
3.23 m |
3.25 m x 3.23 m |
|
Second Level |
Bedroom 3 |
4.58 m |
3.13 m |
4.58 m x 3.13 m |
|
Basement |
Laundry Room |
3.54 m |
2.94 m |
3.54 m x 2.94 m |
|
Basement |
Cold Room |
2.89 m |
1.66 m |
2.89 m x 1.66 m |
|
Basement |
Kitchen |
4.91 m |
2.59 m |
4.91 m x 2.59 m |
|
Basement |
Living Room |
3.59 m |
3.56 m |
3.59 m x 3.56 m |
|
Basement |
Bedroom |
3.75 m |
2.29 m |
3.75 m x 2.29 m |
|
Main Level |
Living Room |
6.27 m |
3.41 m |
6.27 m x 3.41 m |
|
Main Level |
Dining Room |
3.89 m |
3.18 m |
3.89 m x 3.18 m |
|
Main Level |
Kitchen |
4.91 m |
2.59 m |
4.91 m x 2.59 m |
https://www.realtor.ca/real-estate/28666762/1663-casablanca-circle-mississauga-meadowvale-village-meadowvale-village




















































