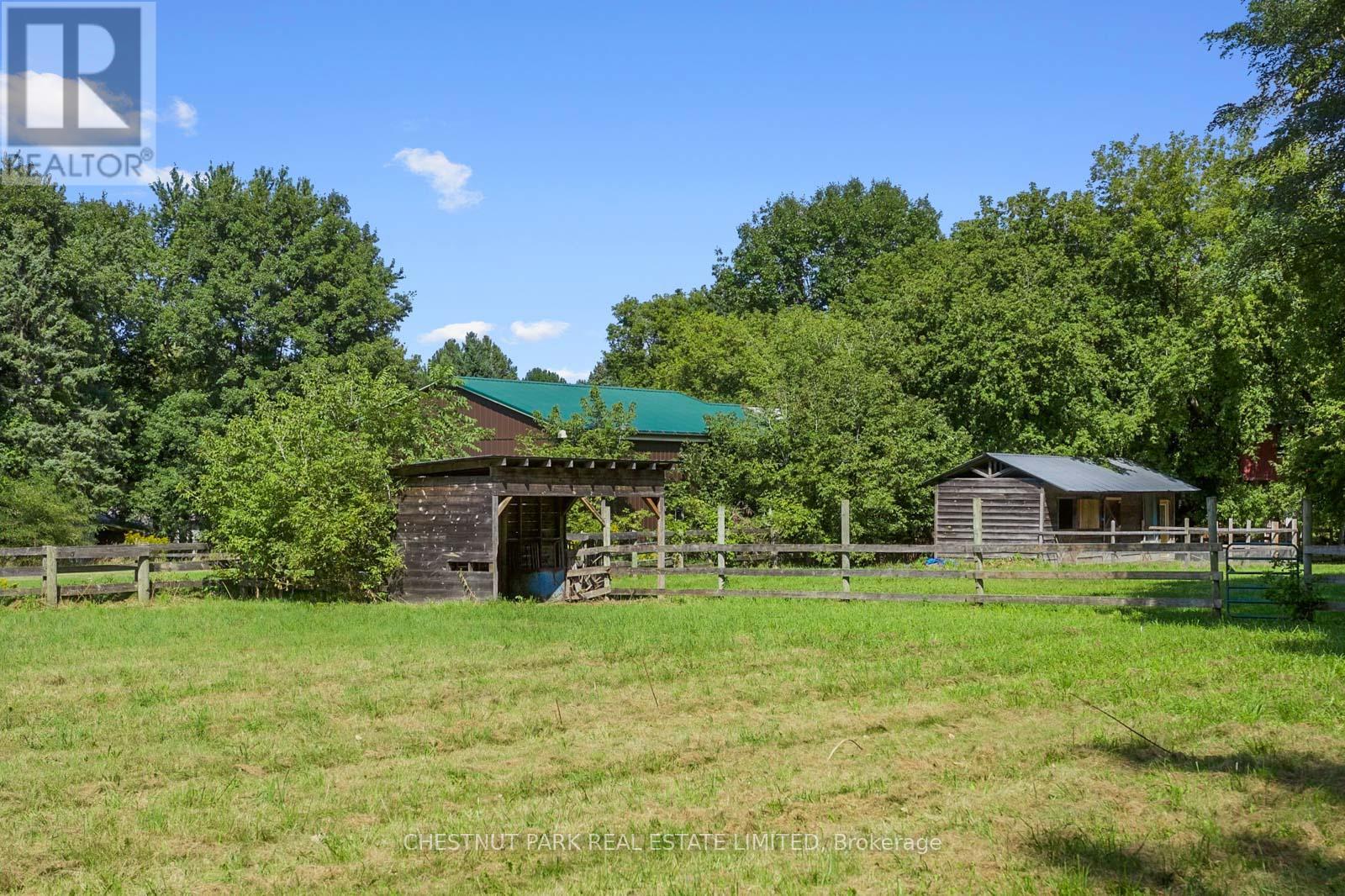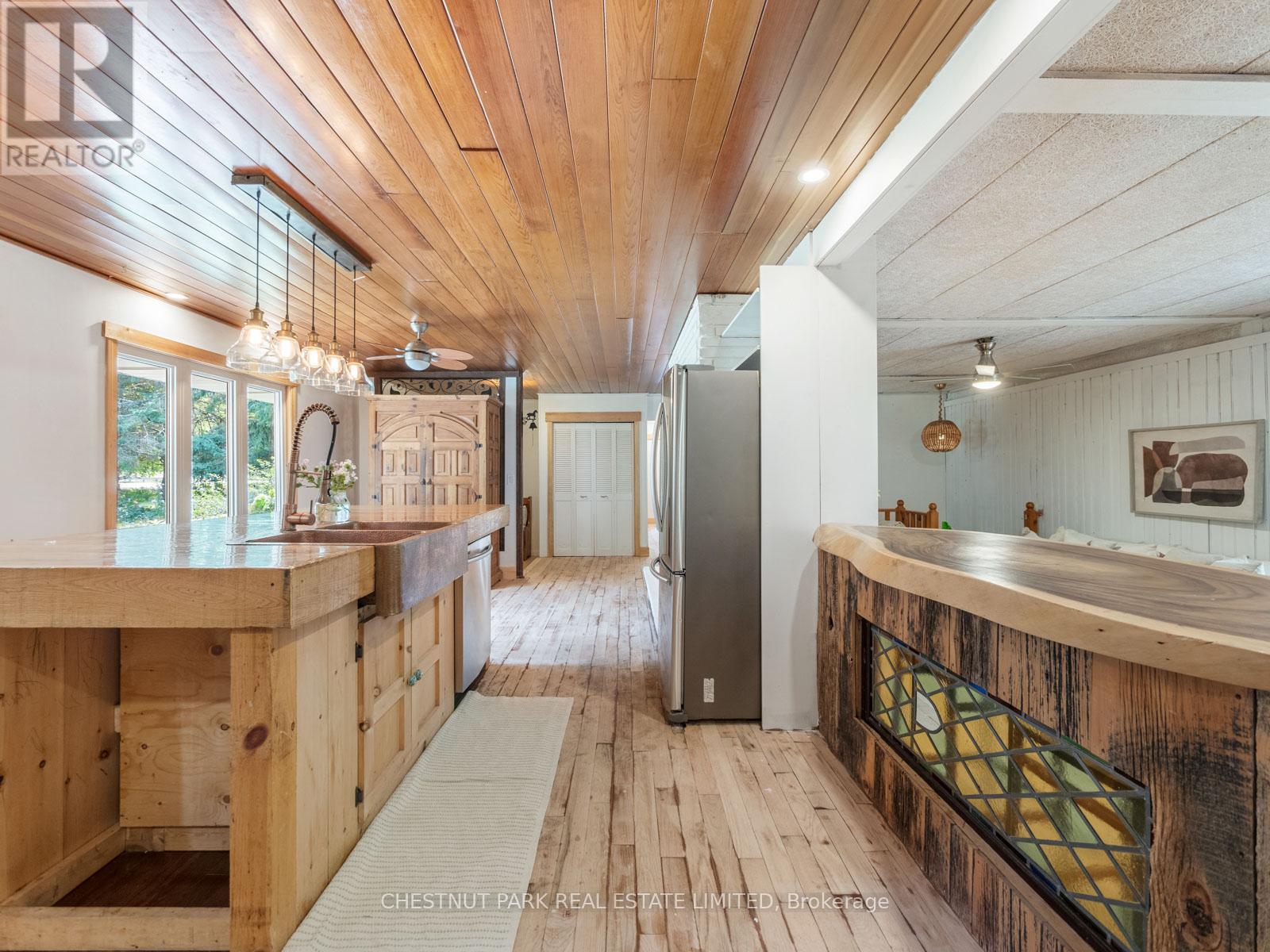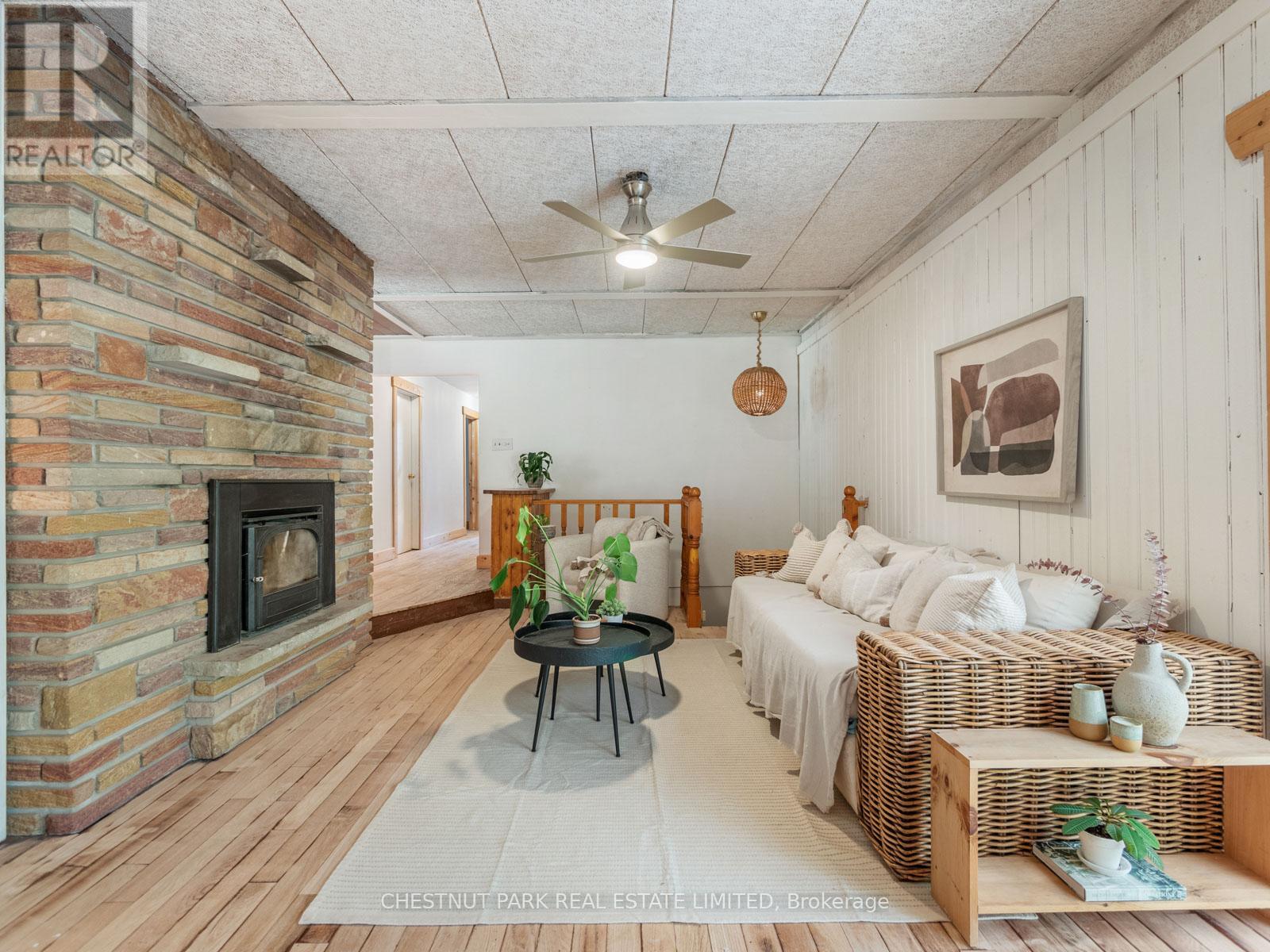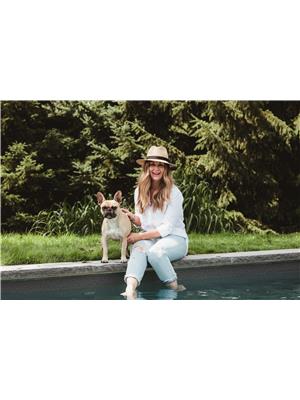4 Bedroom
4 Bathroom
Bungalow
Fireplace
Forced Air
$1,350,000
Enjoy the perfect balance of peaceful country living and city convenience with this ranch-style bungalow, set on a private lot over 500 feet deep. The property includes a spacious roundabout driveway, a 25'x25' double car garage, and a breezeway for easy access. Inside, the open floor plan connects the living room, dining area, and kitchen, making it a great space for gatherings. The main floor features three good-sized bedrooms, including a primary with a walk in closet and an an ensuite.The basement includes a separate suite with a bedroom, bathroom, kitchen, living area, laundry, and a private entrance leading to the fenced yard. This could serve as a rental or be perfect for multi-generational living, with additional unfinished space for storage. Out back, you'll find a large yard with a fenced vegetable garden, two paddocks, and a 12'x36' barn, ideal for those seeking a country lifestyle with plenty of room to grow. This home offers a wonderful opportunity to add your personal touch and create the space you've always wanted. **** EXTRAS **** Recent Updates include: 2024 well pump, 2023 pressure tank, 2023 roof, 2024 septic pumped. Additional: 2018 kitchen, furnace approx 10 years old, main floor windows approx 7 years old. (id:50976)
Property Details
|
MLS® Number
|
N9398754 |
|
Property Type
|
Single Family |
|
Community Name
|
Rural Whitchurch-Stouffville |
|
Features
|
Guest Suite, Sump Pump, In-law Suite |
|
Parking Space Total
|
12 |
|
Structure
|
Barn, Paddocks/corralls |
Building
|
Bathroom Total
|
4 |
|
Bedrooms Above Ground
|
3 |
|
Bedrooms Below Ground
|
1 |
|
Bedrooms Total
|
4 |
|
Amenities
|
Fireplace(s) |
|
Appliances
|
Water Heater |
|
Architectural Style
|
Bungalow |
|
Basement Features
|
Apartment In Basement, Separate Entrance |
|
Basement Type
|
N/a |
|
Construction Style Attachment
|
Detached |
|
Exterior Finish
|
Vinyl Siding, Wood |
|
Fireplace Present
|
Yes |
|
Fireplace Type
|
Roughed In |
|
Flooring Type
|
Tile, Hardwood |
|
Foundation Type
|
Poured Concrete |
|
Half Bath Total
|
1 |
|
Heating Fuel
|
Propane |
|
Heating Type
|
Forced Air |
|
Stories Total
|
1 |
|
Type
|
House |
Parking
Land
|
Acreage
|
No |
|
Sewer
|
Septic System |
|
Size Depth
|
566 Ft |
|
Size Frontage
|
150 Ft |
|
Size Irregular
|
150 X 566 Ft |
|
Size Total Text
|
150 X 566 Ft |
Rooms
| Level |
Type |
Length |
Width |
Dimensions |
|
Basement |
Kitchen |
8.71 m |
6.81 m |
8.71 m x 6.81 m |
|
Basement |
Laundry Room |
1.81 m |
3.23 m |
1.81 m x 3.23 m |
|
Basement |
Bedroom |
4.44 m |
4.42 m |
4.44 m x 4.42 m |
|
Main Level |
Laundry Room |
1.81 m |
3.23 m |
1.81 m x 3.23 m |
|
Main Level |
Kitchen |
3.76 m |
3.18 m |
3.76 m x 3.18 m |
|
Main Level |
Eating Area |
2.1 m |
3.44 m |
2.1 m x 3.44 m |
|
Main Level |
Dining Room |
4.76 m |
3.94 m |
4.76 m x 3.94 m |
|
Main Level |
Living Room |
4.37 m |
3.62 m |
4.37 m x 3.62 m |
|
Main Level |
Primary Bedroom |
6.1 m |
4.58 m |
6.1 m x 4.58 m |
|
Main Level |
Bedroom 2 |
4.25 m |
4.66 m |
4.25 m x 4.66 m |
|
Main Level |
Bedroom 3 |
4.08 m |
3.26 m |
4.08 m x 3.26 m |
Utilities
https://www.realtor.ca/real-estate/27547415/16680-york-durham-line-whitchurch-stouffville-rural-whitchurch-stouffville








































