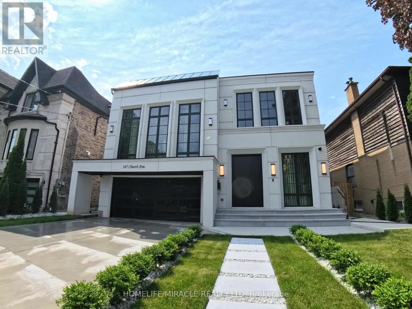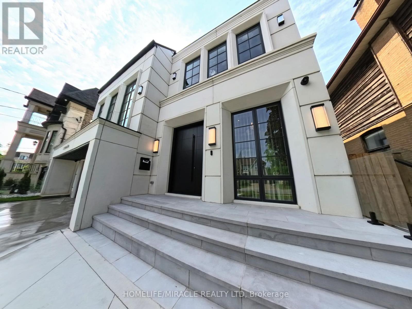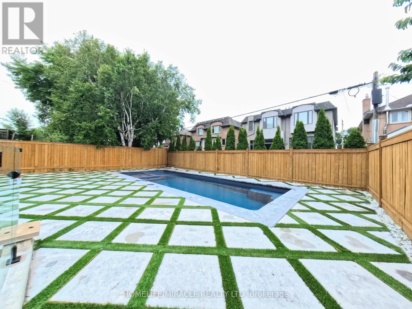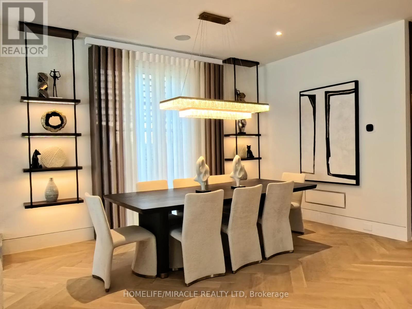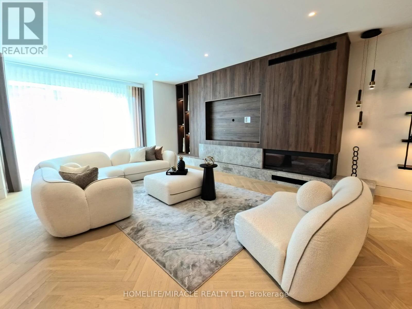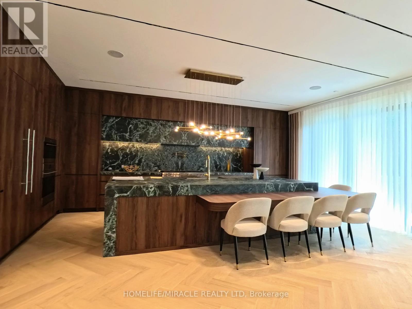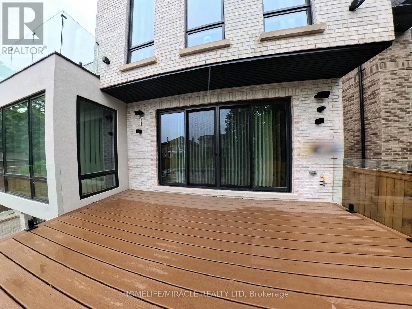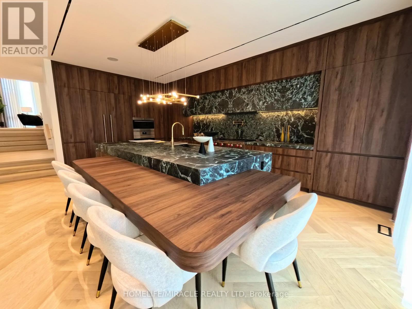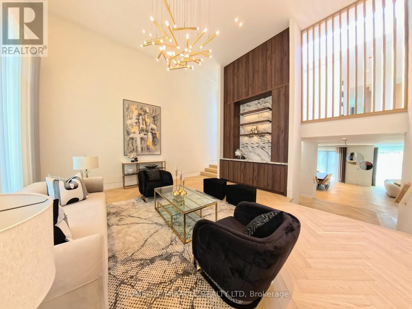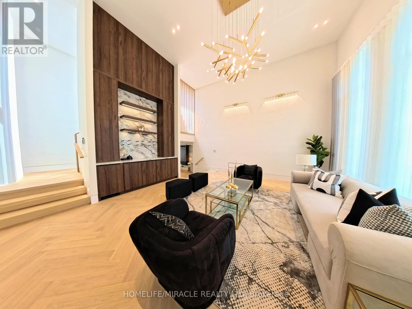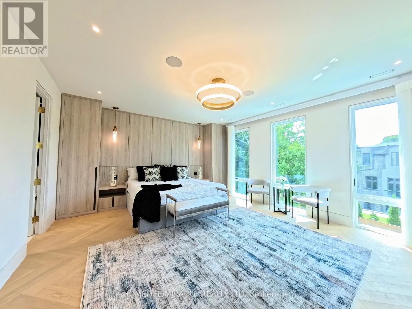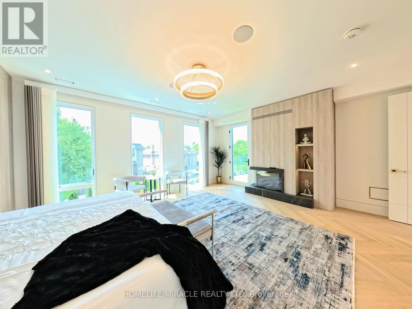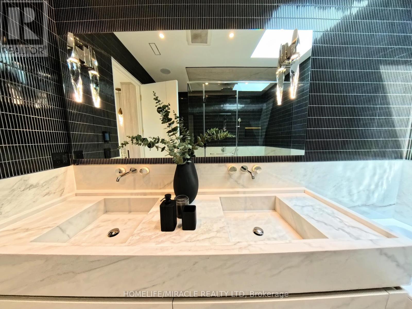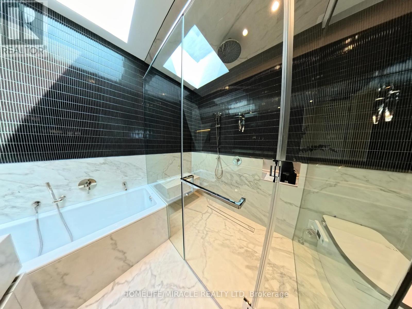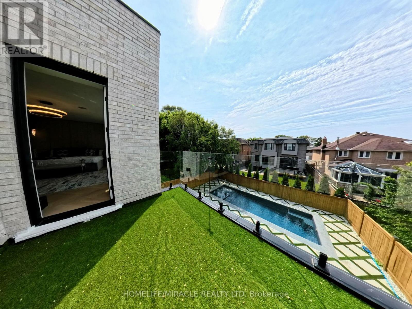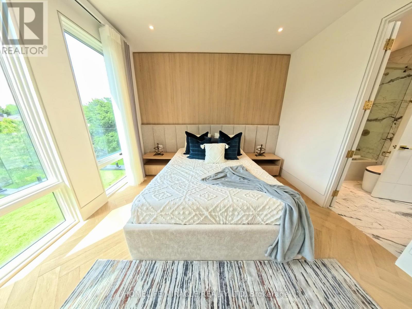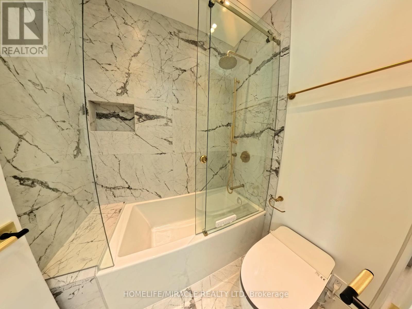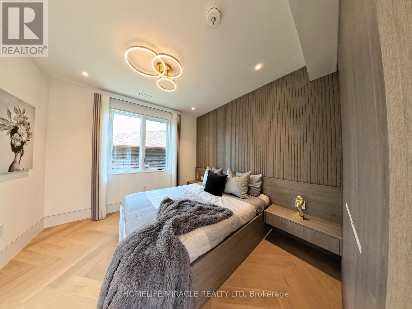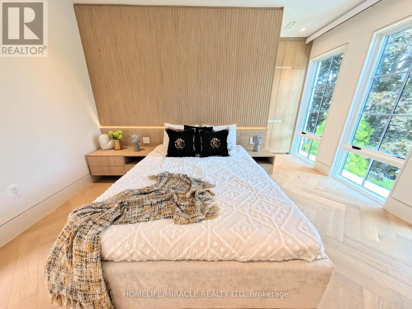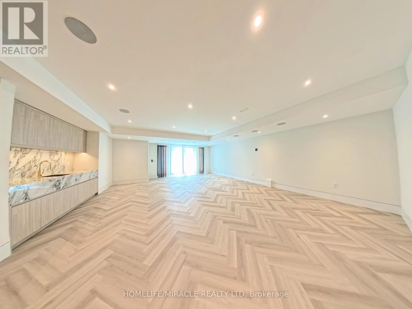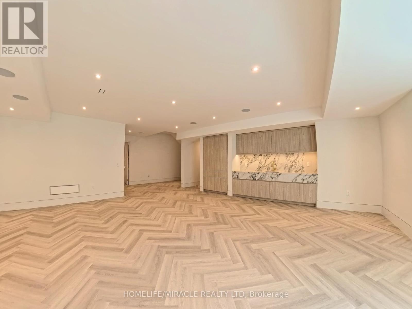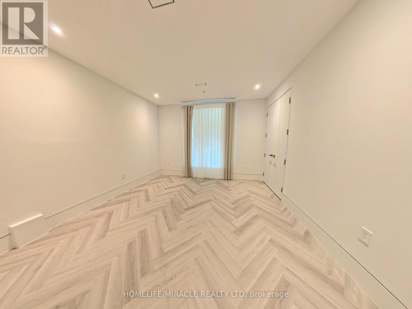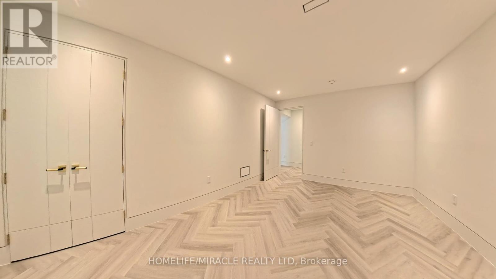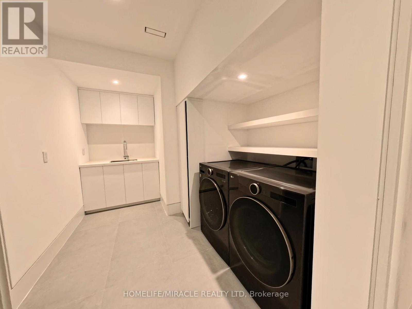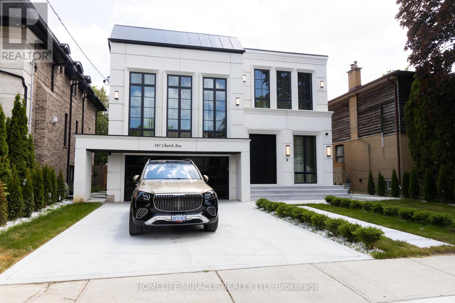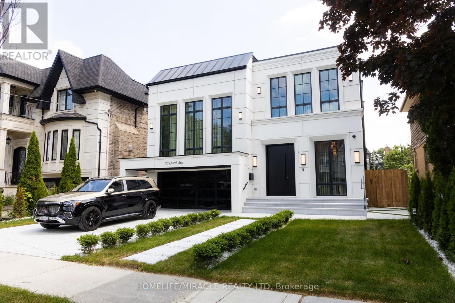6 Bedroom
5 Bathroom
3,500 - 5,000 ft2
Fireplace
Inground Pool
Central Air Conditioning
Forced Air
Landscaped
$5,198,888
Stunning 5000+ sq ft luxury home in prime Willowdale East, steps to top-ranking schools. Features a grand walnut-accented foyer w/ custom closets & paneling, designer walnut kitchen w/Sub-Zero & Wolf appliances, herringbone hardwood floors, floor-to-ceiling windows, & 4+1 spacious bedrooms. Enjoy the heated basement floors, snow-melt driveway, & a resort-style backyard w/ luxurious heated pool, hot tub, & professionally designed landscaping. Exceptional craftsmanship & design in one of the area's most desirable neighborhoods. (id:50976)
Property Details
|
MLS® Number
|
C12248593 |
|
Property Type
|
Single Family |
|
Neigbourhood
|
East Willowdale |
|
Community Name
|
Willowdale East |
|
Amenities Near By
|
Schools |
|
Community Features
|
School Bus |
|
Equipment Type
|
None |
|
Features
|
Flat Site, Carpet Free, Sump Pump |
|
Parking Space Total
|
6 |
|
Pool Type
|
Inground Pool |
|
Rental Equipment Type
|
None |
|
Structure
|
Deck, Porch |
Building
|
Bathroom Total
|
5 |
|
Bedrooms Above Ground
|
5 |
|
Bedrooms Below Ground
|
1 |
|
Bedrooms Total
|
6 |
|
Age
|
0 To 5 Years |
|
Amenities
|
Fireplace(s) |
|
Appliances
|
Hot Tub, Garage Door Opener Remote(s), Oven - Built-in, Central Vacuum, Range, Water Heater - Tankless, Water Meter, Blinds |
|
Basement Development
|
Finished |
|
Basement Features
|
Separate Entrance, Walk Out |
|
Basement Type
|
N/a (finished) |
|
Construction Style Attachment
|
Detached |
|
Cooling Type
|
Central Air Conditioning |
|
Exterior Finish
|
Brick, Concrete |
|
Fire Protection
|
Alarm System, Security System, Smoke Detectors |
|
Fireplace Present
|
Yes |
|
Fireplace Total
|
2 |
|
Foundation Type
|
Concrete |
|
Half Bath Total
|
1 |
|
Heating Fuel
|
Natural Gas |
|
Heating Type
|
Forced Air |
|
Stories Total
|
2 |
|
Size Interior
|
3,500 - 5,000 Ft2 |
|
Type
|
House |
|
Utility Water
|
Municipal Water |
Parking
Land
|
Acreage
|
No |
|
Land Amenities
|
Schools |
|
Landscape Features
|
Landscaped |
|
Sewer
|
Sanitary Sewer |
|
Size Depth
|
127 Ft |
|
Size Frontage
|
50 Ft |
|
Size Irregular
|
50 X 127 Ft |
|
Size Total Text
|
50 X 127 Ft |
Rooms
| Level |
Type |
Length |
Width |
Dimensions |
|
Second Level |
Primary Bedroom |
4.57 m |
4.72 m |
4.57 m x 4.72 m |
|
Second Level |
Bedroom 2 |
4.29 m |
5.21 m |
4.29 m x 5.21 m |
|
Second Level |
Bedroom 3 |
5.09 m |
3.68 m |
5.09 m x 3.68 m |
|
Second Level |
Bedroom 4 |
3.41 m |
3.99 m |
3.41 m x 3.99 m |
|
Basement |
Bedroom 5 |
3.38 m |
3.81 m |
3.38 m x 3.81 m |
|
Basement |
Great Room |
7.68 m |
7.01 m |
7.68 m x 7.01 m |
|
Ground Level |
Library |
2.01 m |
2.5 m |
2.01 m x 2.5 m |
|
Ground Level |
Dining Room |
3.5 m |
4.07 m |
3.5 m x 4.07 m |
|
Ground Level |
Family Room |
4.03 m |
3.01 m |
4.03 m x 3.01 m |
|
Ground Level |
Eating Area |
3.01 m |
3.09 m |
3.01 m x 3.09 m |
|
Ground Level |
Kitchen |
5.07 m |
7.01 m |
5.07 m x 7.01 m |
|
Ground Level |
Great Room |
5.01 m |
5.1 m |
5.01 m x 5.1 m |
Utilities
|
Cable
|
Installed |
|
Electricity
|
Installed |
|
Sewer
|
Installed |
https://www.realtor.ca/real-estate/28528010/167-church-avenue-toronto-willowdale-east-willowdale-east



