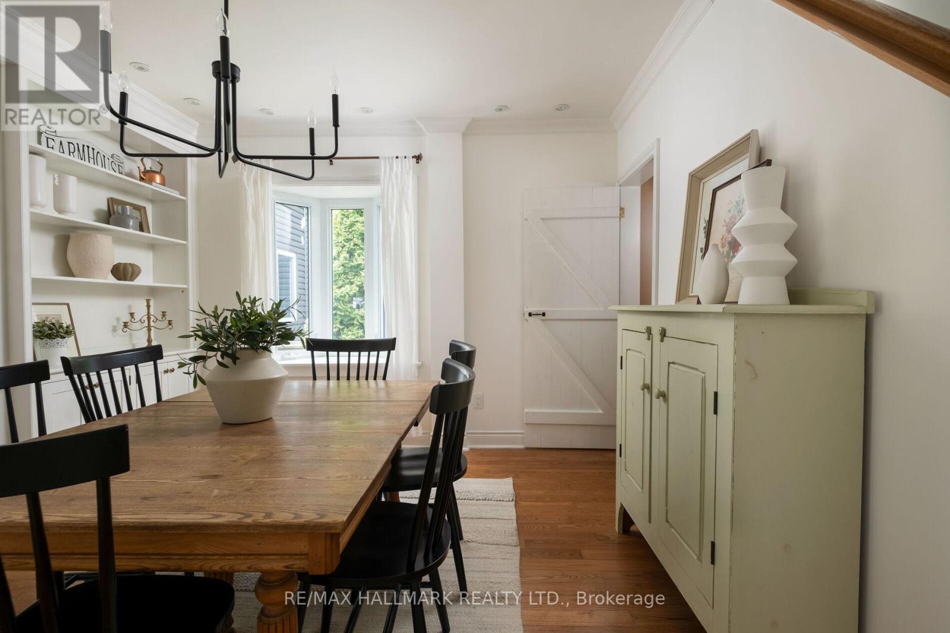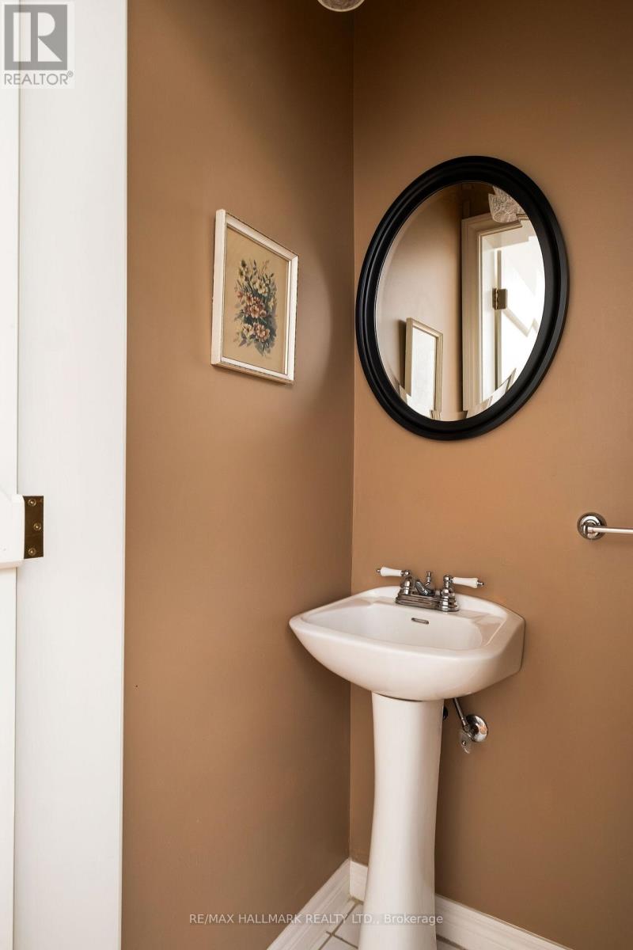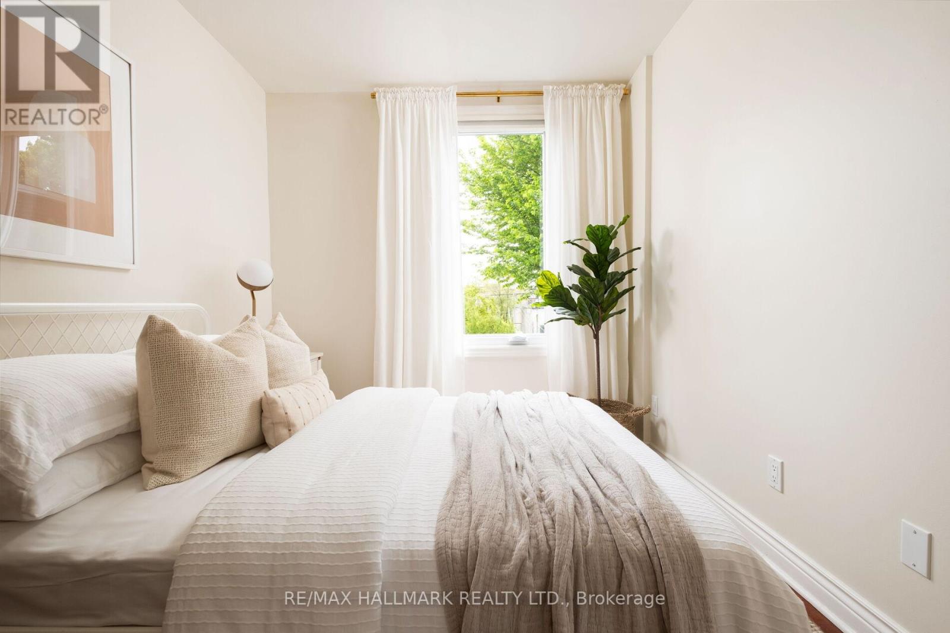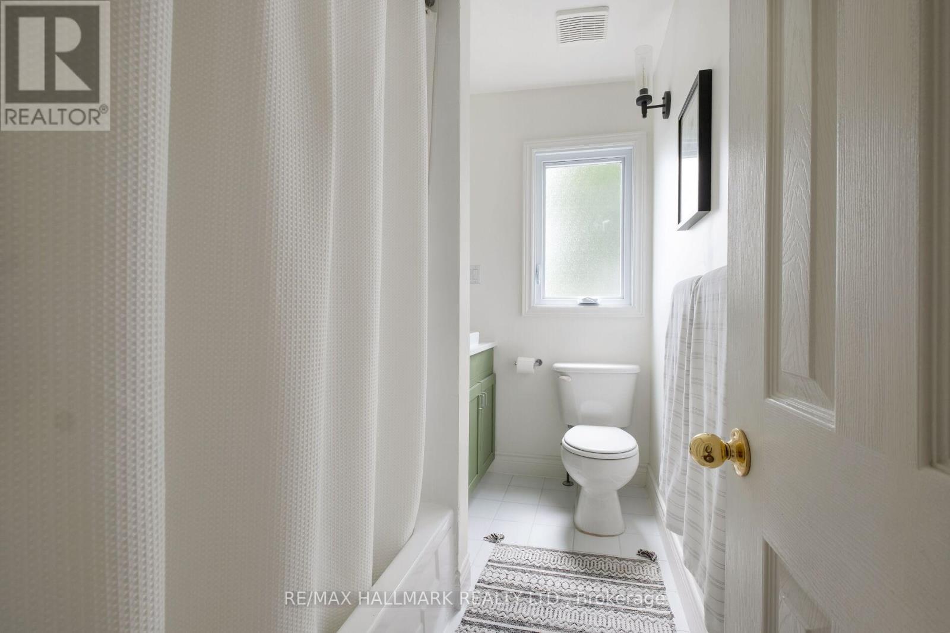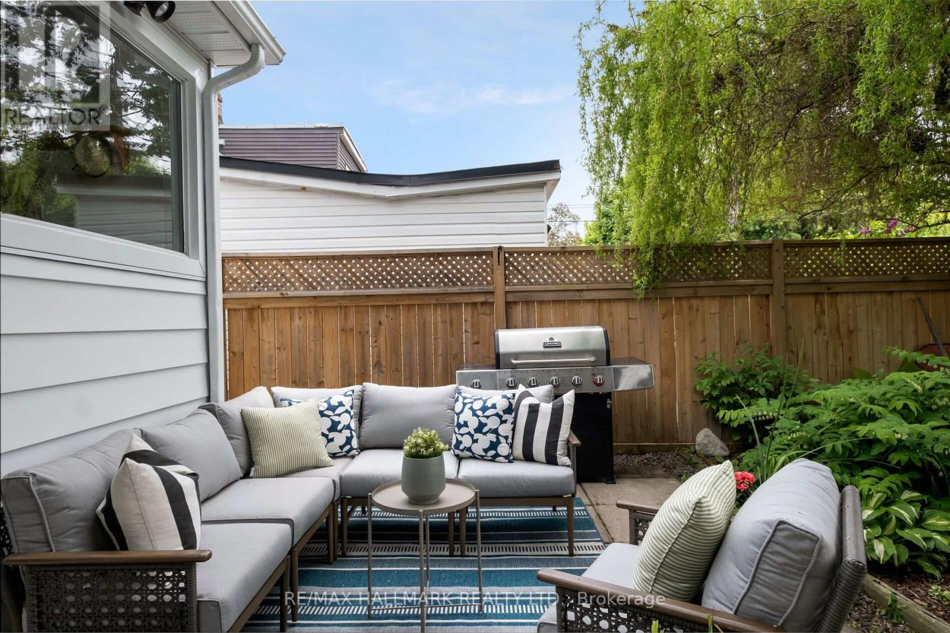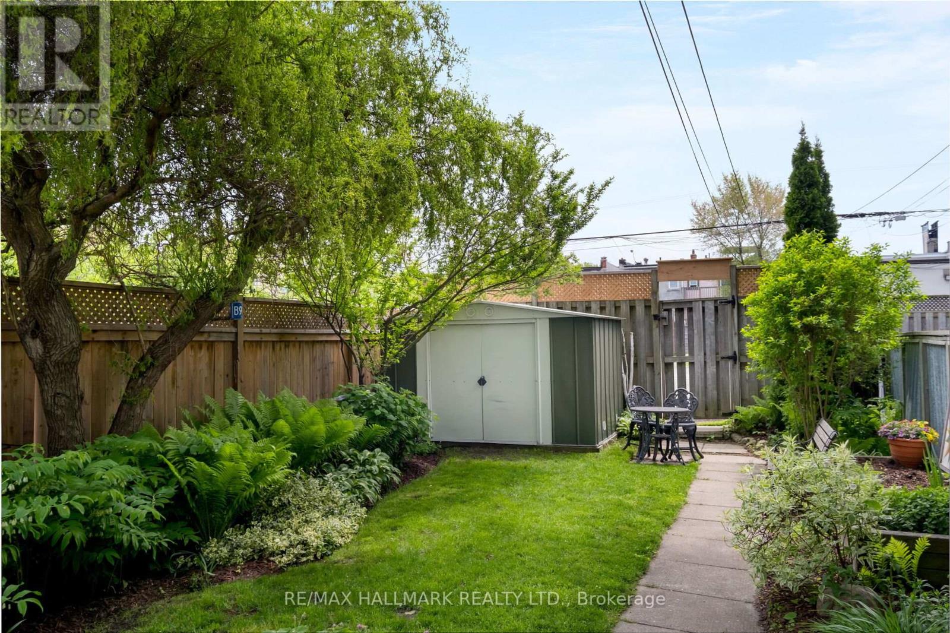2 Bedroom
3 Bathroom
700 - 1,100 ft2
Central Air Conditioning
Forced Air
$969,000
This one is different - this one is home. Your farmhouse in the city awaits, lovingly cared for by the same family for nearly 20 years. It's not just the oversized 22 x 144 ft lot that gives you room to breathe, its the rare full package at exceptional value, with no pricing games (OFFERS ANYTIME!!). Thoughtfully updated with quality and heart to embrace real family living, this home checks every box: a bathroom on every level, a dreamy primary bedroom retreat with walk-in closet, and a sunny farmhouse kitchen overlooking a lush, perennial garden. Beyond the fully fenced yard, find rare lane parking for four+ cars (or space for a neighbourhood ball hockey game!) and incredible potential for garage and/or laneway house - feasibility report available. The fully finished basement adds even more flexible living space with great ceiling height, perfect for a cozy family room, home office, or guest suite. Tucked on a quiet, tree-lined street filled with families, Coleman Ave is truly a hidden gem. Just steps to the local playground where the neighbourhood kids play, and surrounded by friendly neighbours who make this pocket feel like home. Wander the tranquil trails in Taylor Creek nearby, meet a friend for a tennis match just a half-block up, and do all your errands on foot with every big box convenience just around the corner on the Danforth (Metro/Loblaws/Shoppers/Canadian Tire/Bulk Barn/Dollarama/banks). All this in one of the east end's last affordable, transit-connected neighbourhoods. (id:50976)
Property Details
|
MLS® Number
|
E12178976 |
|
Property Type
|
Single Family |
|
Community Name
|
East End-Danforth |
|
Amenities Near By
|
Public Transit, Schools, Hospital |
|
Community Features
|
Community Centre |
|
Features
|
Lane, Sump Pump |
|
Parking Space Total
|
4 |
|
Structure
|
Shed |
Building
|
Bathroom Total
|
3 |
|
Bedrooms Above Ground
|
2 |
|
Bedrooms Total
|
2 |
|
Appliances
|
Dishwasher, Dryer, Stove, Washer, Window Coverings, Refrigerator |
|
Basement Development
|
Finished |
|
Basement Type
|
N/a (finished) |
|
Construction Status
|
Insulation Upgraded |
|
Construction Style Attachment
|
Semi-detached |
|
Cooling Type
|
Central Air Conditioning |
|
Exterior Finish
|
Aluminum Siding, Cedar Siding |
|
Flooring Type
|
Hardwood |
|
Foundation Type
|
Block, Poured Concrete, Brick |
|
Half Bath Total
|
2 |
|
Heating Fuel
|
Natural Gas |
|
Heating Type
|
Forced Air |
|
Stories Total
|
2 |
|
Size Interior
|
700 - 1,100 Ft2 |
|
Type
|
House |
|
Utility Water
|
Municipal Water |
Parking
Land
|
Acreage
|
No |
|
Fence Type
|
Fenced Yard |
|
Land Amenities
|
Public Transit, Schools, Hospital |
|
Sewer
|
Sanitary Sewer |
|
Size Depth
|
144 Ft |
|
Size Frontage
|
22 Ft ,4 In |
|
Size Irregular
|
22.4 X 144 Ft |
|
Size Total Text
|
22.4 X 144 Ft |
Rooms
| Level |
Type |
Length |
Width |
Dimensions |
|
Second Level |
Primary Bedroom |
4.24 m |
4.06 m |
4.24 m x 4.06 m |
|
Second Level |
Bedroom 2 |
3.49 m |
2.49 m |
3.49 m x 2.49 m |
|
Lower Level |
Recreational, Games Room |
5.26 m |
3.53 m |
5.26 m x 3.53 m |
|
Lower Level |
Laundry Room |
3 m |
2.69 m |
3 m x 2.69 m |
|
Main Level |
Living Room |
4.73 m |
3.01 m |
4.73 m x 3.01 m |
|
Main Level |
Dining Room |
4.06 m |
4.58 m |
4.06 m x 4.58 m |
|
Main Level |
Kitchen |
4.06 m |
3.31 m |
4.06 m x 3.31 m |
https://www.realtor.ca/real-estate/28379030/167-coleman-avenue-toronto-east-end-danforth-east-end-danforth













