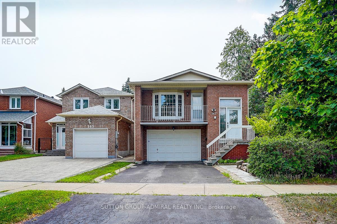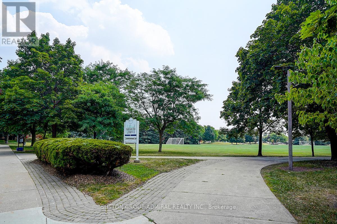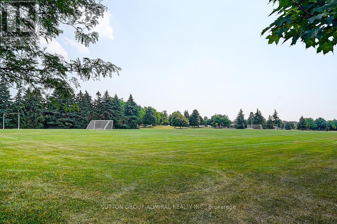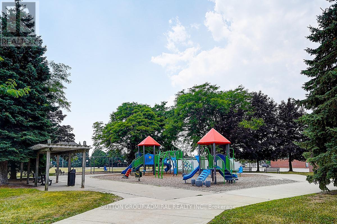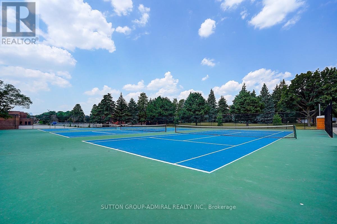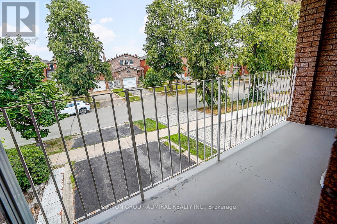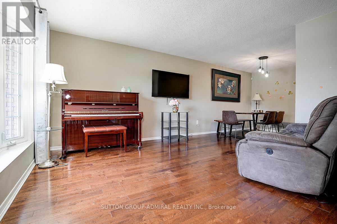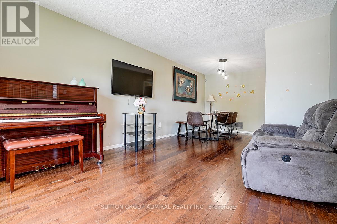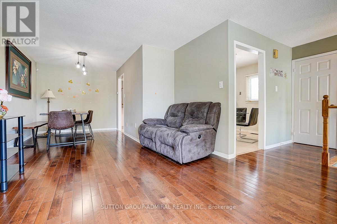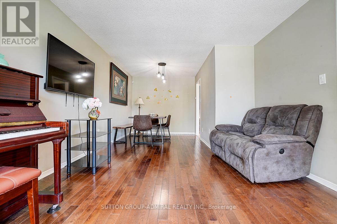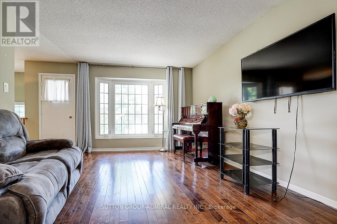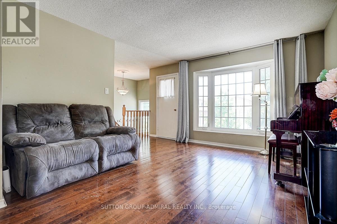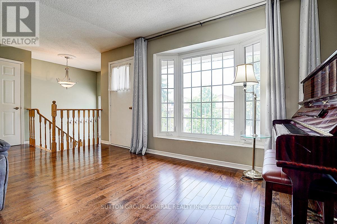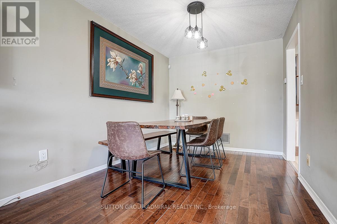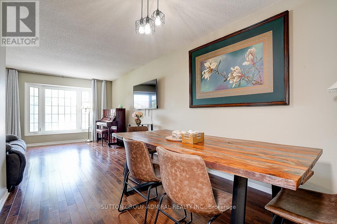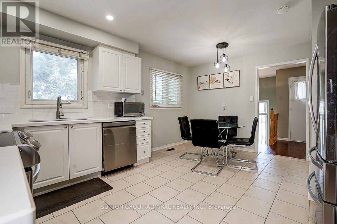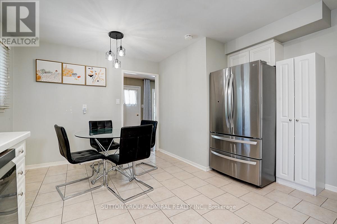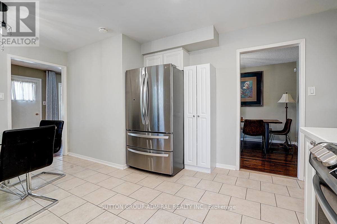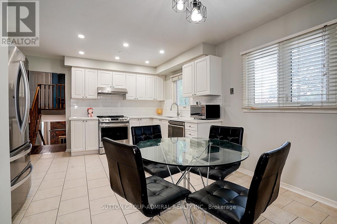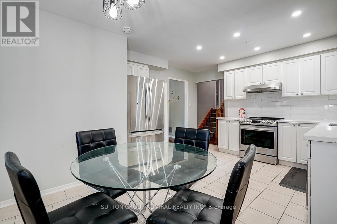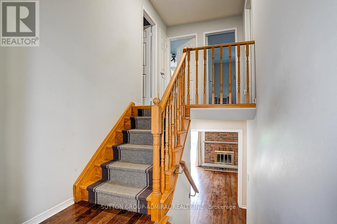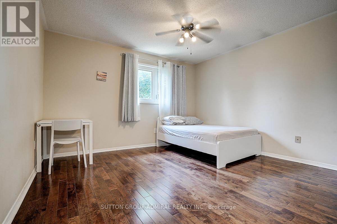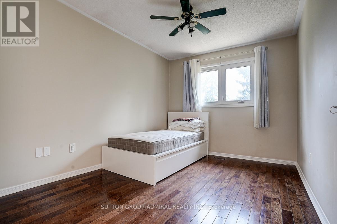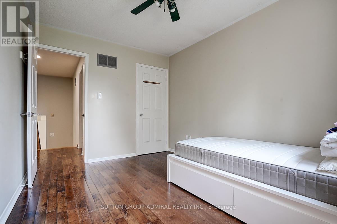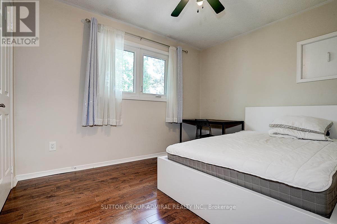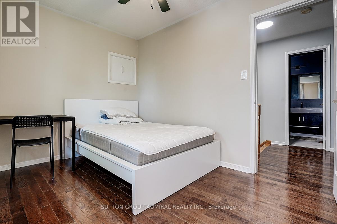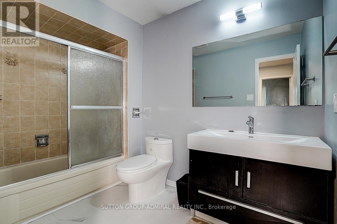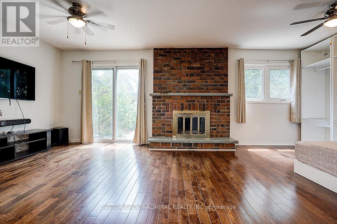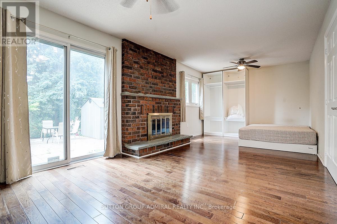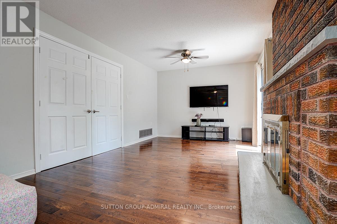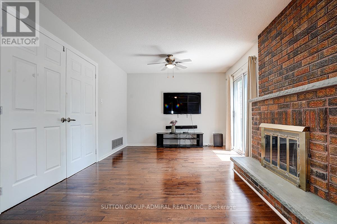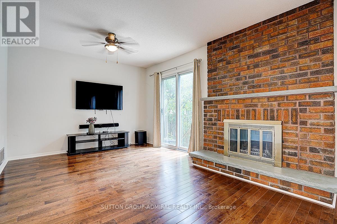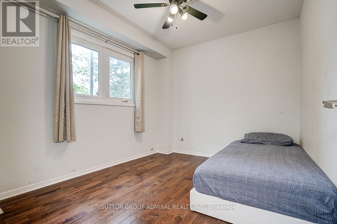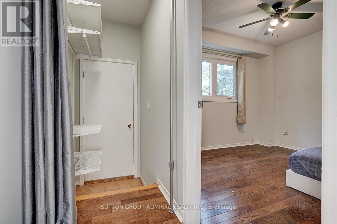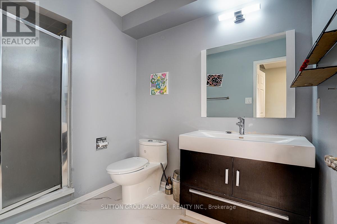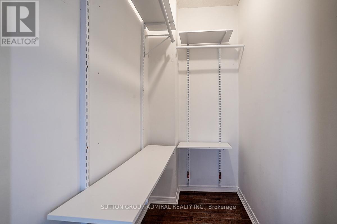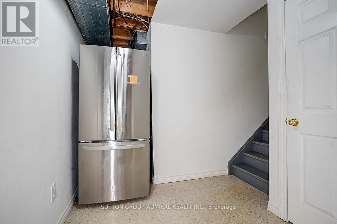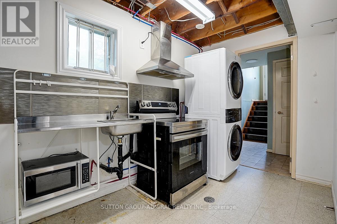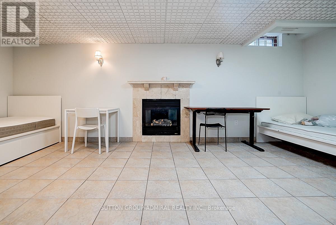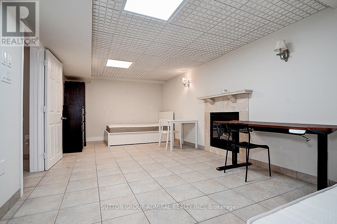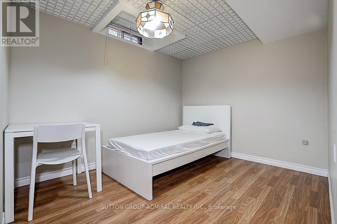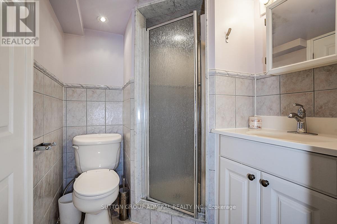5 Bedroom
3 Bathroom
1,500 - 2,000 ft2
Fireplace
Central Air Conditioning
Forced Air
$1,389,000
Located at Dufferin & Centre St, this beautifully designed home offers both comfort and investment potential. Situated in a highly sought-after neighborhood with top-ranking schools, this property is ideal for families or investors alike. 5-level backsplit design providing privacy and functional separation of living spaces. Bright and spacious layout with ample room for large families. Live on the upper levels and convert the lower 2 levels into a rental unit for extra income. Just 1 minute to Hwy 407 perfect for commuters. Steps to all amenities: shopping malls, restaurants, parks, and public transit. 10 mins to York University (id:50976)
Property Details
|
MLS® Number
|
N12291394 |
|
Property Type
|
Single Family |
|
Community Name
|
Brownridge |
|
Amenities Near By
|
Park, Place Of Worship, Public Transit, Schools |
|
Features
|
Carpet Free |
|
Parking Space Total
|
4 |
Building
|
Bathroom Total
|
3 |
|
Bedrooms Above Ground
|
4 |
|
Bedrooms Below Ground
|
1 |
|
Bedrooms Total
|
5 |
|
Basement Development
|
Finished |
|
Basement Type
|
N/a (finished) |
|
Construction Style Attachment
|
Detached |
|
Construction Style Split Level
|
Backsplit |
|
Cooling Type
|
Central Air Conditioning |
|
Exterior Finish
|
Brick, Concrete |
|
Fireplace Present
|
Yes |
|
Flooring Type
|
Hardwood |
|
Foundation Type
|
Poured Concrete |
|
Heating Fuel
|
Natural Gas |
|
Heating Type
|
Forced Air |
|
Size Interior
|
1,500 - 2,000 Ft2 |
|
Type
|
House |
|
Utility Water
|
Municipal Water |
Parking
Land
|
Acreage
|
No |
|
Land Amenities
|
Park, Place Of Worship, Public Transit, Schools |
|
Sewer
|
Sanitary Sewer |
|
Size Depth
|
100 Ft ,1 In |
|
Size Frontage
|
29 Ft ,10 In |
|
Size Irregular
|
29.9 X 100.1 Ft |
|
Size Total Text
|
29.9 X 100.1 Ft |
Rooms
| Level |
Type |
Length |
Width |
Dimensions |
|
Second Level |
Primary Bedroom |
4 m |
3.8 m |
4 m x 3.8 m |
|
Second Level |
Bedroom 2 |
3.68 m |
2.85 m |
3.68 m x 2.85 m |
|
Second Level |
Bedroom 3 |
3.45 m |
2.85 m |
3.45 m x 2.85 m |
|
Basement |
Family Room |
6.1 m |
3.25 m |
6.1 m x 3.25 m |
|
Lower Level |
Bedroom 4 |
3.24 m |
2.8 m |
3.24 m x 2.8 m |
|
Lower Level |
Family Room |
6.9 m |
3.45 m |
6.9 m x 3.45 m |
|
Main Level |
Living Room |
4.41 m |
3.79 m |
4.41 m x 3.79 m |
|
Main Level |
Dining Room |
3.4 m |
2.8 m |
3.4 m x 2.8 m |
|
Main Level |
Kitchen |
4.9 m |
4.1 m |
4.9 m x 4.1 m |
https://www.realtor.ca/real-estate/28619577/167-wade-gate-vaughan-brownridge-brownridge



