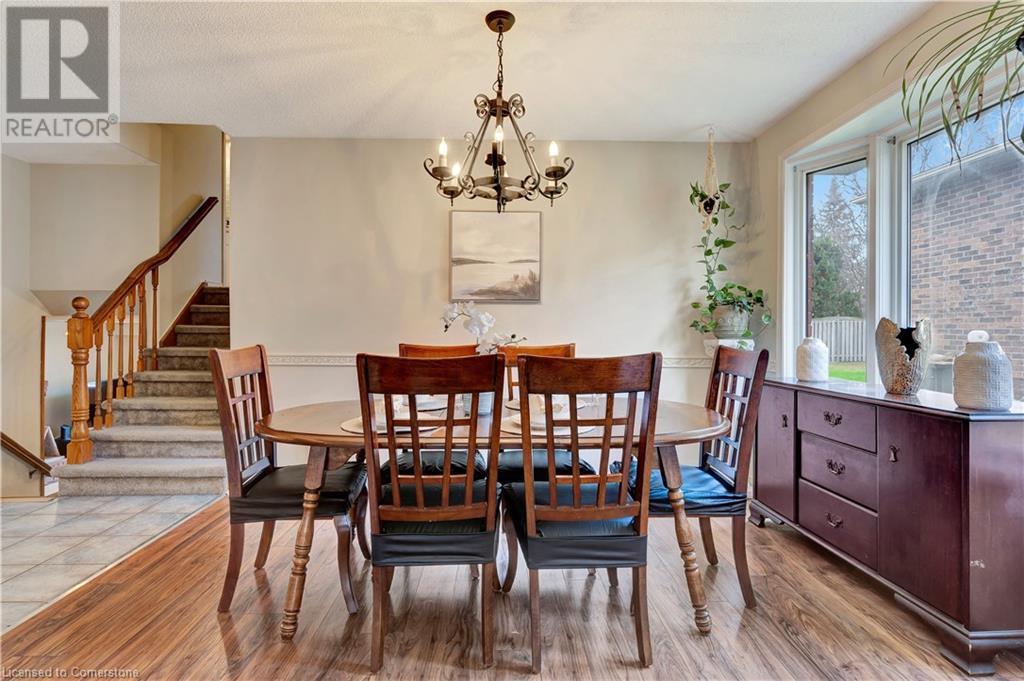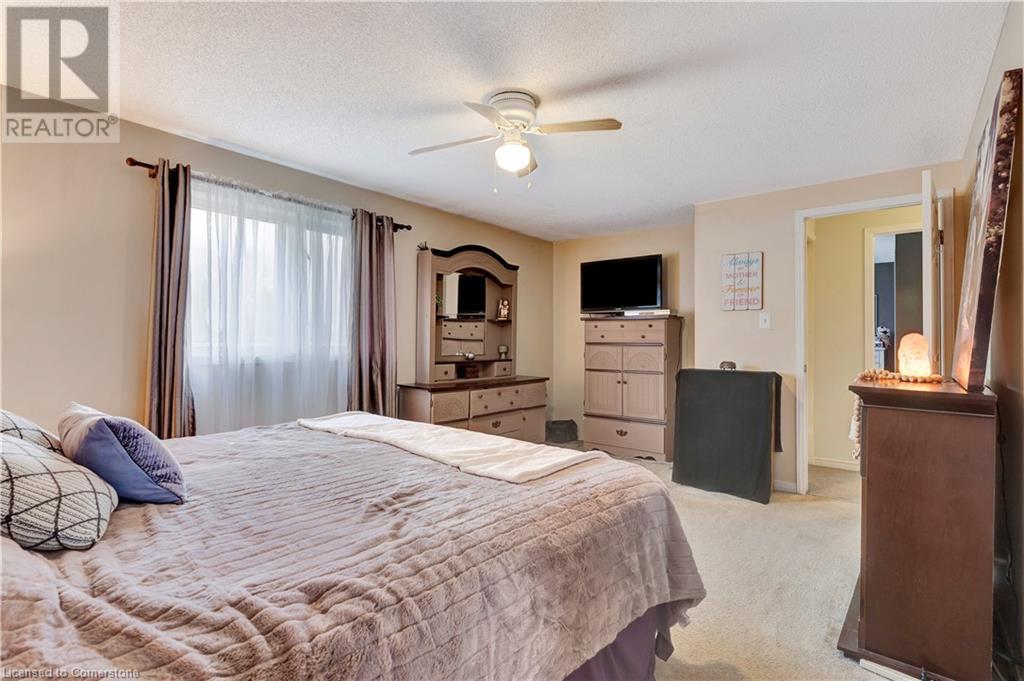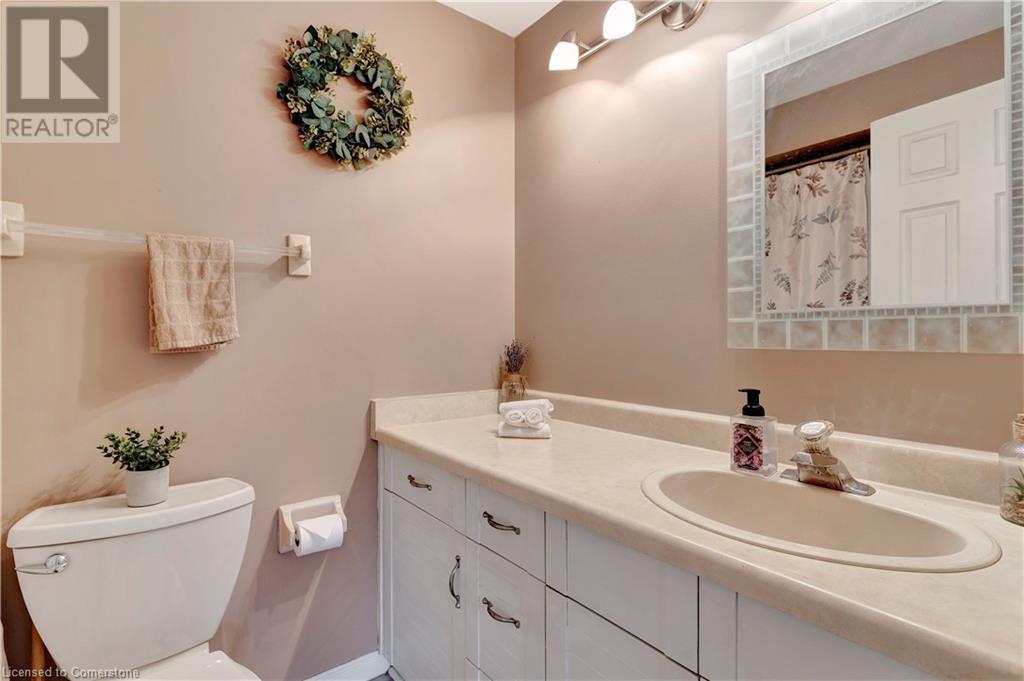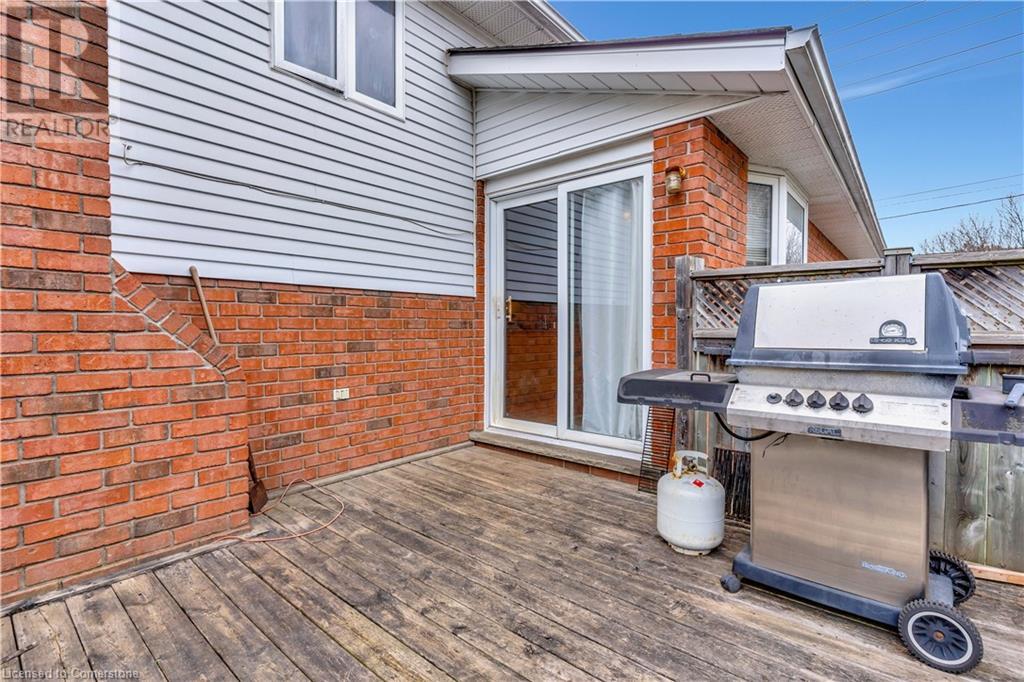4 Bedroom
3 Bathroom
2,026 ft2
Central Air Conditioning
Forced Air
$699,900
Well-maintained & spacious 4-bedroom, 2.5-bathroom backsplit located in Waterloo’s desirable Colonial Acres/East Bridge neighbourhood. With a 2-car garage, a wide driveway, & a generous, fully fenced backyard, this home offers both space & privacy in a location that’s perfect for families & commuters alike. The main floor features a bright & welcoming layout, including a formal dining room, a living room with a large bay window, & a large eat-in kitchen with a sliding door that opens onto the backyard deck. Upstairs, you'll find 3 bedrooms & a full 4-piece main bathroom. The primary bedroom includes a walk-in closet & its own private 4-piece ensuite. The lower level offers even more living space with a cozy family room complete with a gas fireplace, a laundry room, & a 4th bedroom or home office with a large window. The basement remains unfinished, offering incredible potential for a rec room, home gym, workshop, or simply tons of storage space. There's also a large cold room—perfect for pantry overflow, storage, or seasonal items. Step outside to enjoy the large, fully fenced private backyard, with a shed, a deck & gazebo - ideal for summer barbecues, outdoor entertaining, & a space for kids and pets to play. This home is located in a family-friendly area close to schools, trails, & parks. It is just minutes from RIM Park, Conestoga Mall, public transit, & uptown Waterloo, & has easy access to the expressway for commuters. Don’t miss out on this amazing home & book your showing today! (id:50976)
Property Details
|
MLS® Number
|
40717743 |
|
Property Type
|
Single Family |
|
Amenities Near By
|
Golf Nearby, Place Of Worship, Shopping |
|
Community Features
|
Community Centre |
|
Equipment Type
|
Rental Water Softener, Water Heater |
|
Features
|
Sump Pump |
|
Parking Space Total
|
6 |
|
Rental Equipment Type
|
Rental Water Softener, Water Heater |
Building
|
Bathroom Total
|
3 |
|
Bedrooms Above Ground
|
3 |
|
Bedrooms Below Ground
|
1 |
|
Bedrooms Total
|
4 |
|
Appliances
|
Central Vacuum, Dishwasher, Dryer, Refrigerator, Stove, Water Softener, Washer, Hood Fan |
|
Basement Development
|
Unfinished |
|
Basement Type
|
Full (unfinished) |
|
Constructed Date
|
1990 |
|
Construction Style Attachment
|
Detached |
|
Cooling Type
|
Central Air Conditioning |
|
Exterior Finish
|
Brick, Vinyl Siding |
|
Foundation Type
|
Poured Concrete |
|
Half Bath Total
|
1 |
|
Heating Fuel
|
Natural Gas |
|
Heating Type
|
Forced Air |
|
Size Interior
|
2,026 Ft2 |
|
Type
|
House |
|
Utility Water
|
Municipal Water |
Parking
Land
|
Access Type
|
Highway Access, Highway Nearby |
|
Acreage
|
No |
|
Land Amenities
|
Golf Nearby, Place Of Worship, Shopping |
|
Sewer
|
Municipal Sewage System |
|
Size Depth
|
115 Ft |
|
Size Frontage
|
62 Ft |
|
Size Irregular
|
0.172 |
|
Size Total
|
0.172 Ac|under 1/2 Acre |
|
Size Total Text
|
0.172 Ac|under 1/2 Acre |
|
Zoning Description
|
Sr2 |
Rooms
| Level |
Type |
Length |
Width |
Dimensions |
|
Second Level |
Primary Bedroom |
|
|
11'8'' x 17'9'' |
|
Second Level |
Bedroom |
|
|
8'5'' x 11'11'' |
|
Second Level |
Bedroom |
|
|
12'9'' x 13'2'' |
|
Second Level |
4pc Bathroom |
|
|
Measurements not available |
|
Second Level |
4pc Bathroom |
|
|
Measurements not available |
|
Basement |
Cold Room |
|
|
3'10'' x 17'7'' |
|
Lower Level |
Laundry Room |
|
|
8'3'' x 7'5'' |
|
Lower Level |
Family Room |
|
|
18'6'' x 18'1'' |
|
Lower Level |
Bedroom |
|
|
9'8'' x 11'0'' |
|
Lower Level |
2pc Bathroom |
|
|
Measurements not available |
|
Main Level |
Kitchen |
|
|
11'3'' x 12'1'' |
|
Main Level |
Dining Room |
|
|
8'11'' x 12'11'' |
|
Main Level |
Breakfast |
|
|
11'2'' x 9'6'' |
https://www.realtor.ca/real-estate/28197236/167-wissler-road-waterloo






















































