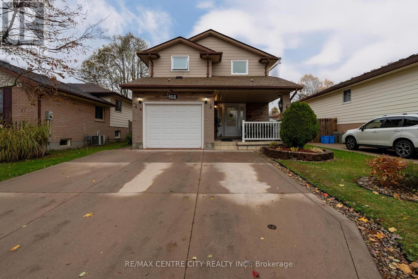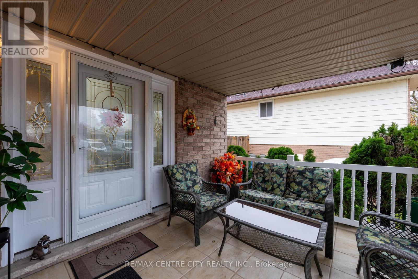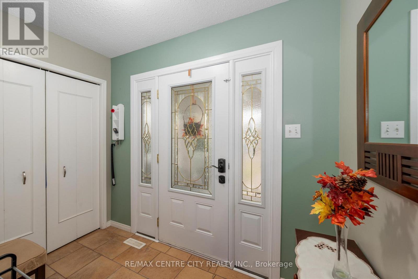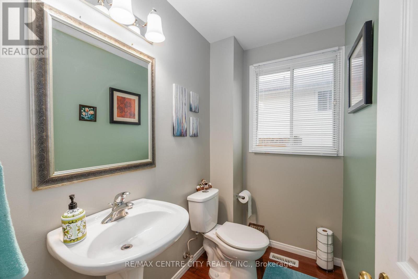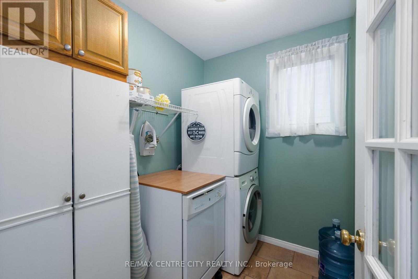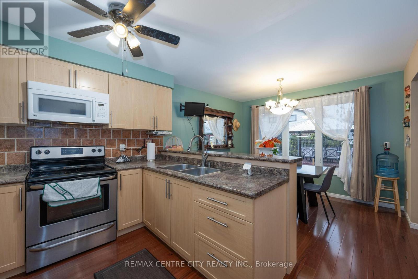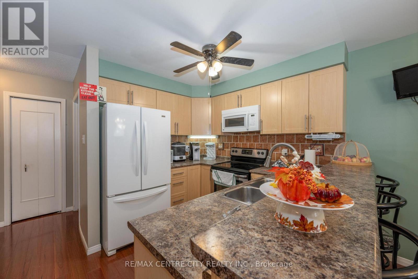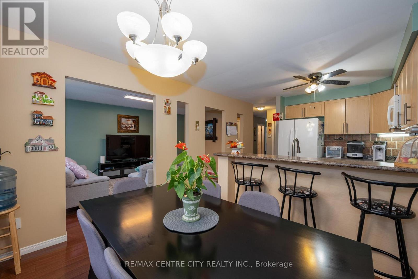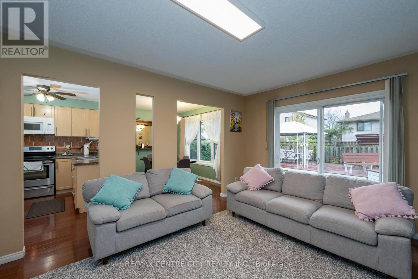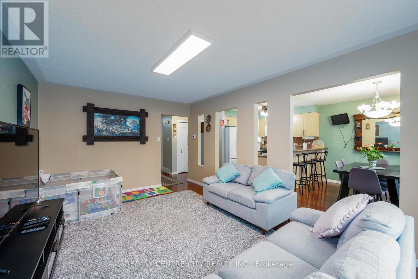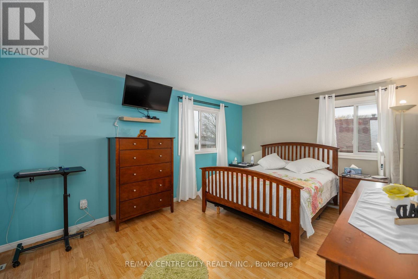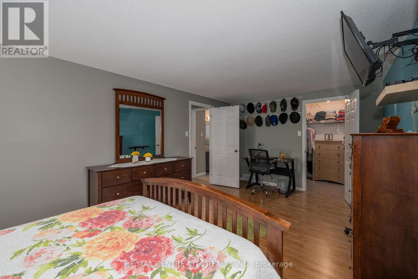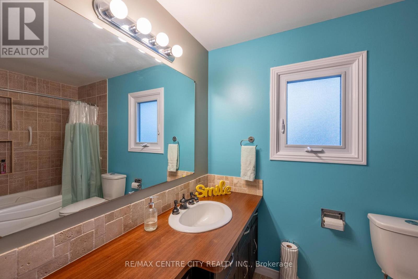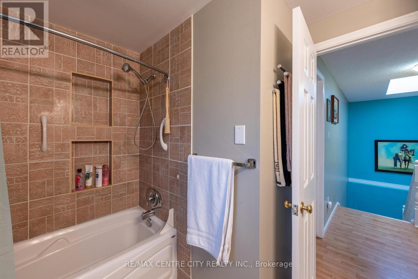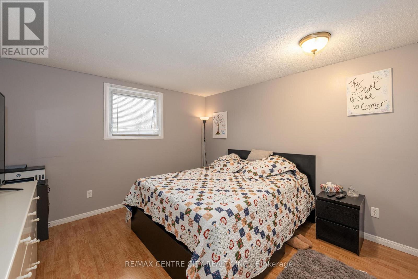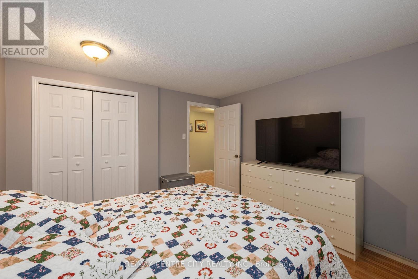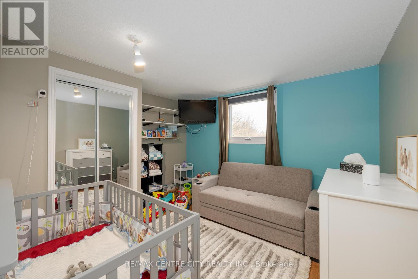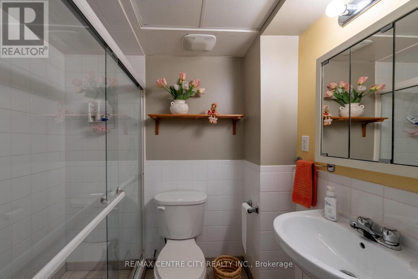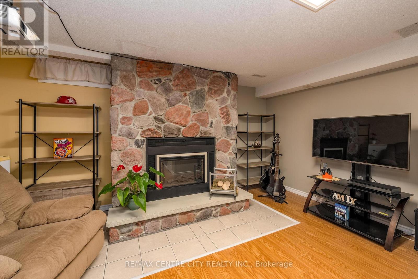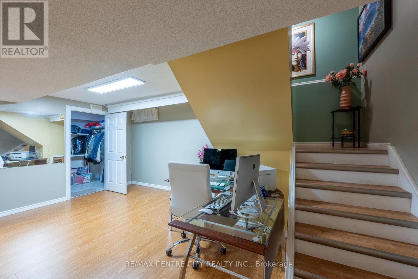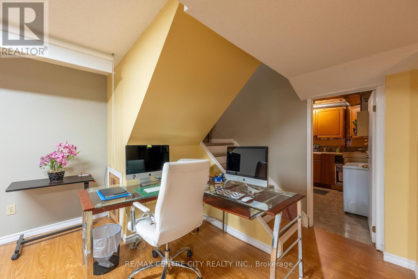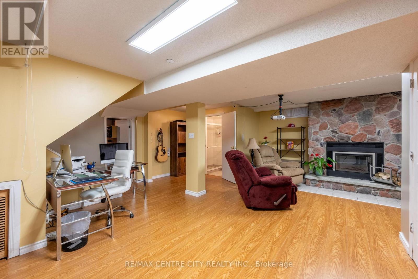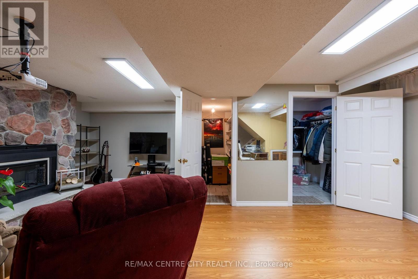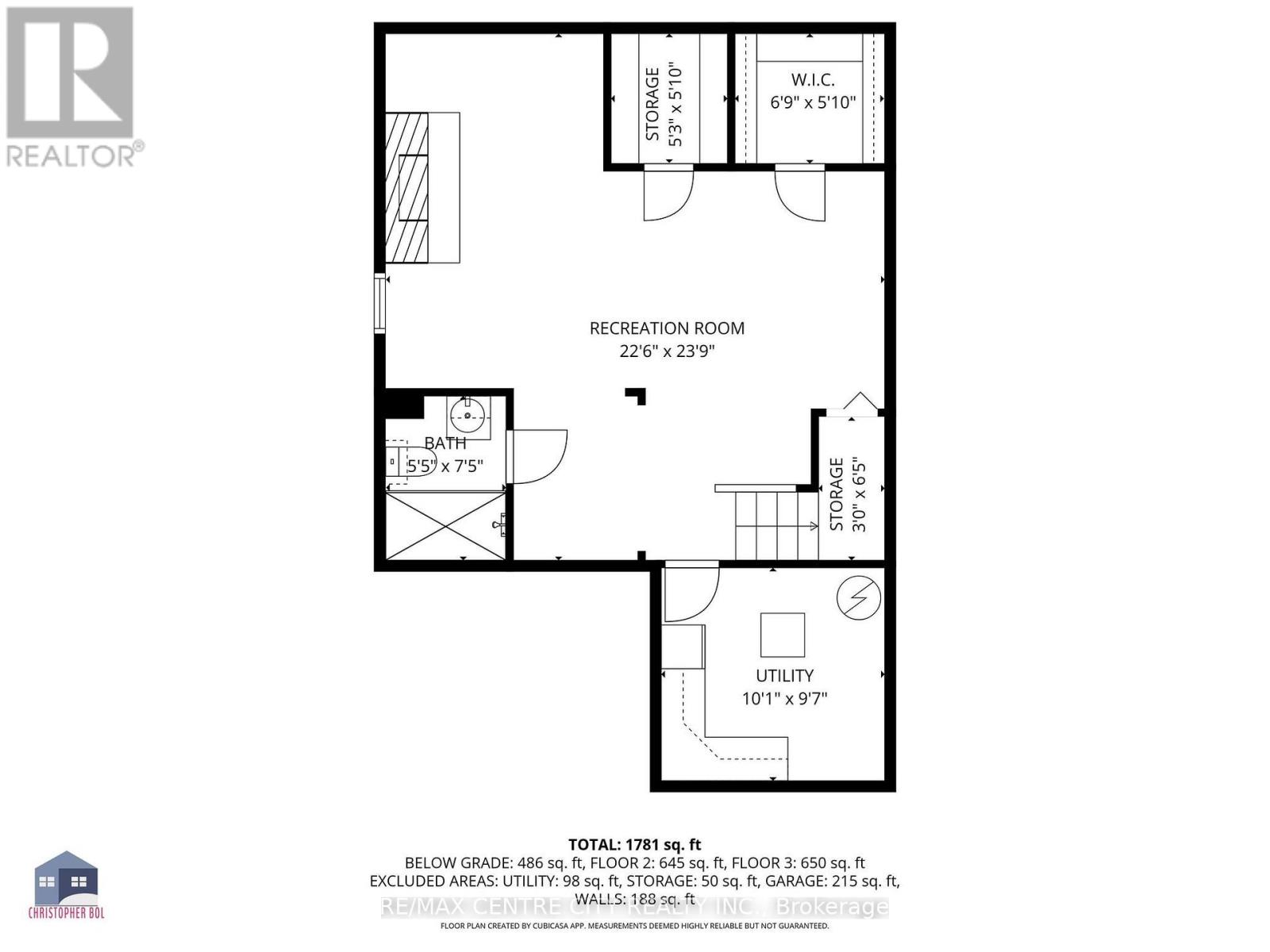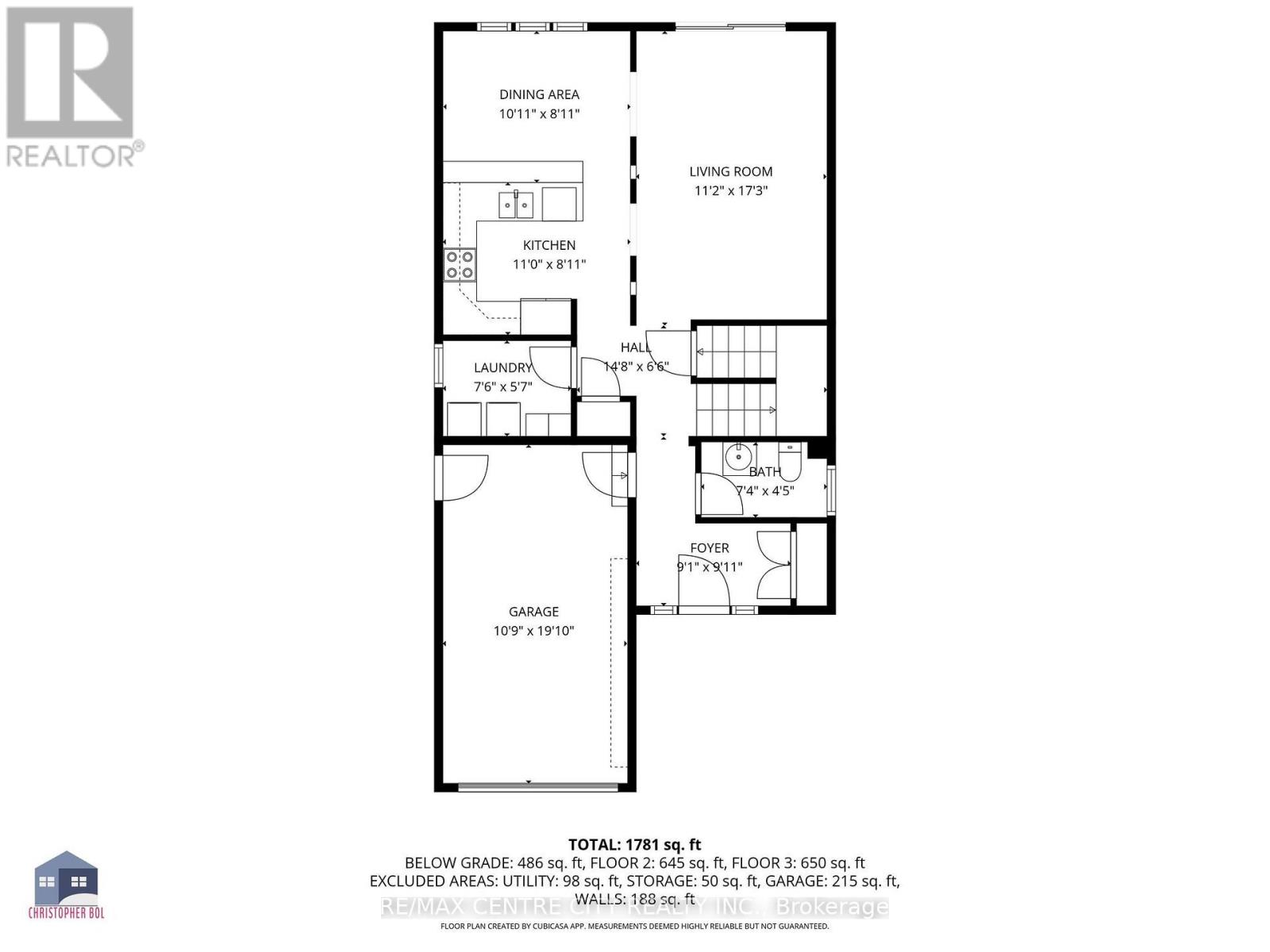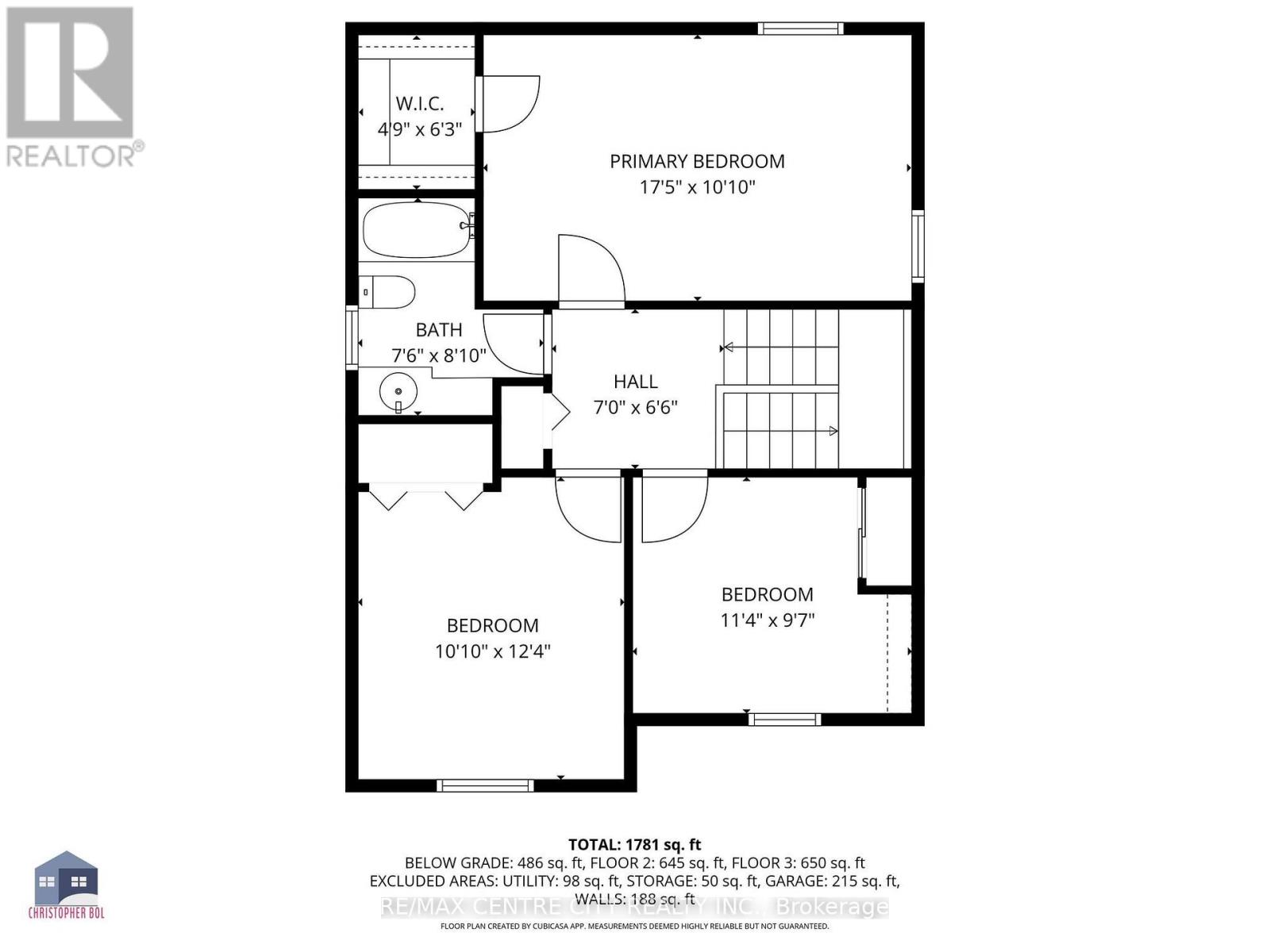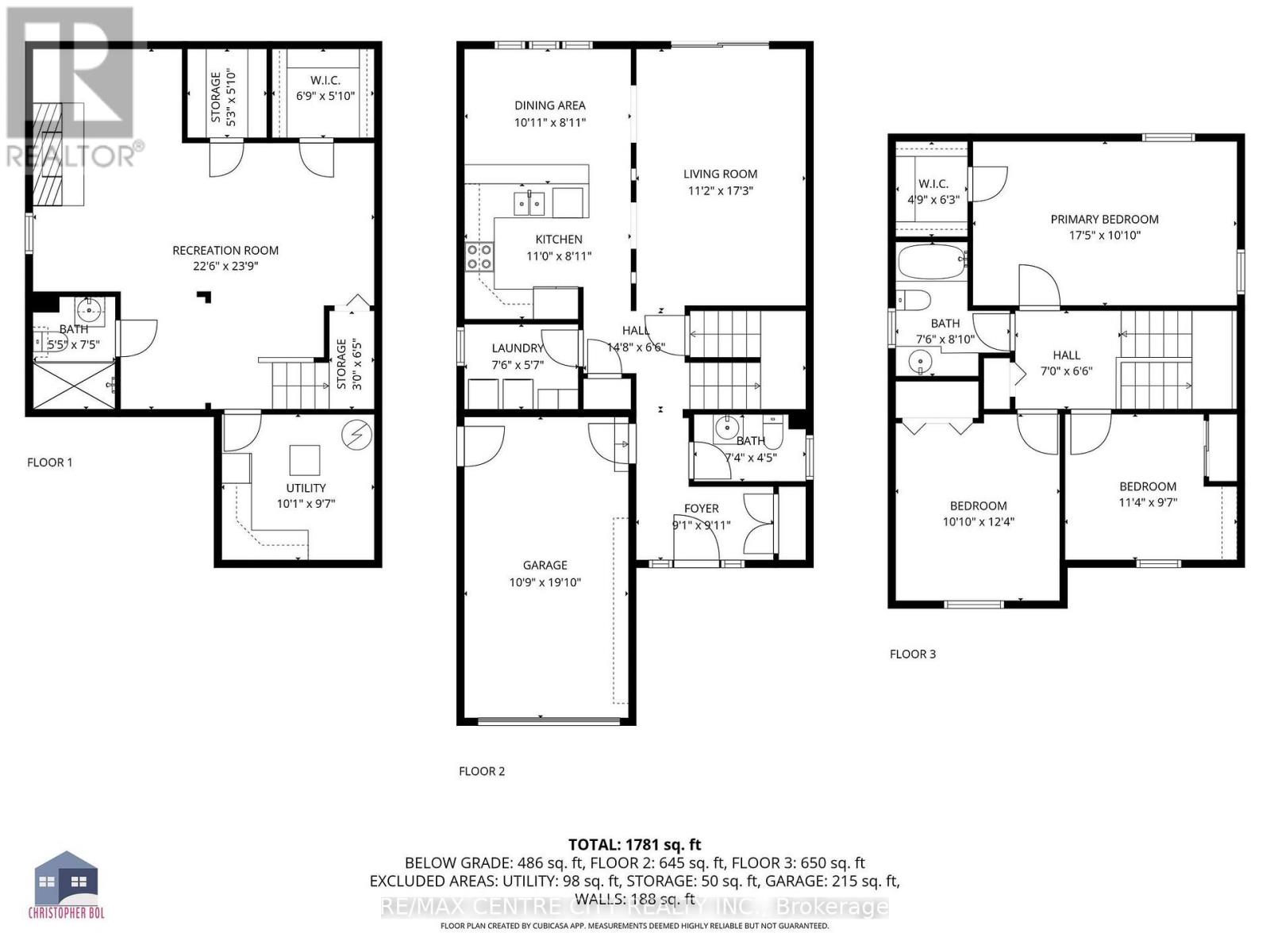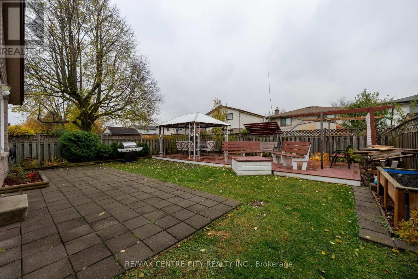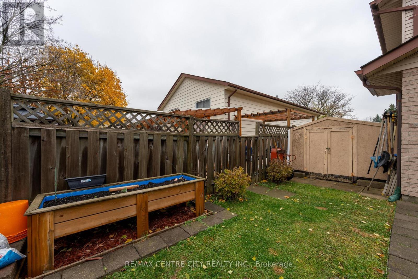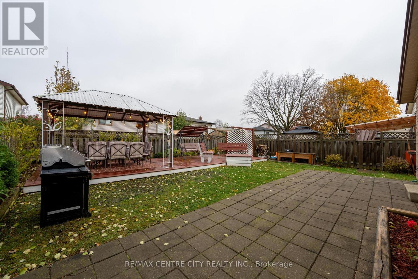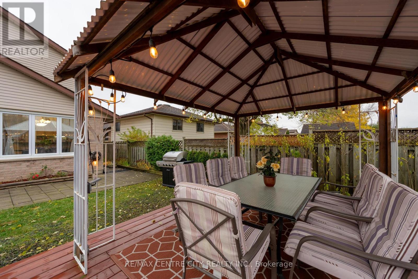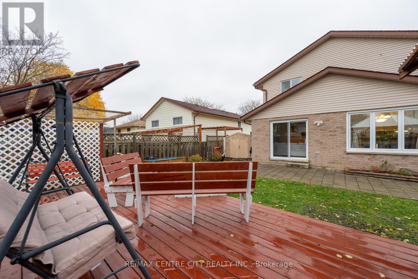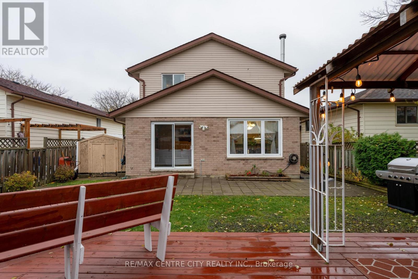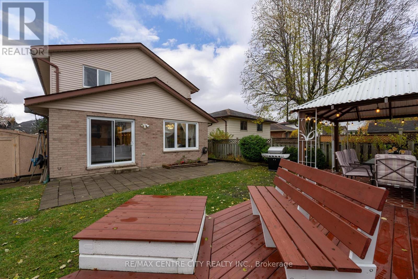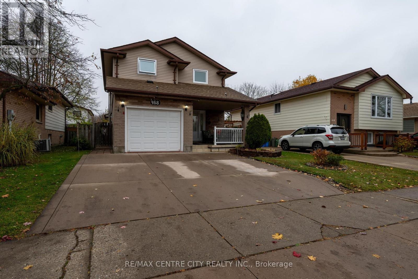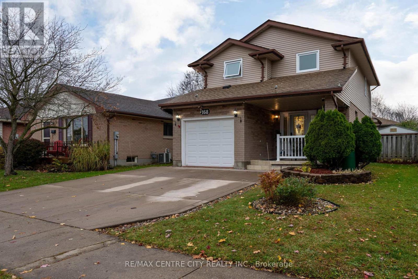3 Bedroom
3 Bathroom
1,500 - 2,000 ft2
Fireplace
Central Air Conditioning
Forced Air
$648,888
Welcome to 168 Clara Crescent-bright, easy-living, and move-in ready. ~1,781 sq.ft. finished (per plan) with the layout everyone wants: a sun-splashed living room with a wall-wide patio slider to a party-size deck + gazebo inside a fully fenced yard. The kitchen works hard-ample cabinetry, tile backsplash, stone-look counters and a breakfast bar that keeps everyone connected to the dining area. Main-floor laundry and a proper powder room keep the day-to-day simple. Upstairs, a relaxing primary with WIC, two additional bedrooms and a spotless 4-pc bath. Downstairs delivers a massive 22'6" x 23'9" rec room-home theatre, gym, play space or all three-plus a 3-pc bath and great storage. Covered front porch, inside-entry garage, and a double drive for four. Quiet crescent close to parks, shopping and transit. A smart, low-maintenance home with room to grow-see it today. (id:50976)
Property Details
|
MLS® Number
|
X12527614 |
|
Property Type
|
Single Family |
|
Community Name
|
South X |
|
Parking Space Total
|
3 |
Building
|
Bathroom Total
|
3 |
|
Bedrooms Above Ground
|
3 |
|
Bedrooms Total
|
3 |
|
Age
|
31 To 50 Years |
|
Appliances
|
Garage Door Opener Remote(s), Water Heater, Water Meter, Dishwasher, Dryer, Garage Door Opener, Microwave, Range, Stove, Washer, Refrigerator |
|
Basement Development
|
Finished |
|
Basement Type
|
Full (finished) |
|
Construction Style Attachment
|
Detached |
|
Cooling Type
|
Central Air Conditioning |
|
Exterior Finish
|
Vinyl Siding, Brick Veneer |
|
Fireplace Present
|
Yes |
|
Fireplace Total
|
1 |
|
Fireplace Type
|
Insert |
|
Foundation Type
|
Concrete |
|
Half Bath Total
|
1 |
|
Heating Fuel
|
Natural Gas |
|
Heating Type
|
Forced Air |
|
Stories Total
|
2 |
|
Size Interior
|
1,500 - 2,000 Ft2 |
|
Type
|
House |
|
Utility Water
|
Municipal Water |
Parking
Land
|
Acreage
|
No |
|
Sewer
|
Sanitary Sewer |
|
Size Depth
|
100 Ft ,2 In |
|
Size Frontage
|
40 Ft ,1 In |
|
Size Irregular
|
40.1 X 100.2 Ft |
|
Size Total Text
|
40.1 X 100.2 Ft|under 1/2 Acre |
|
Zoning Description
|
R2-3 |
Rooms
| Level |
Type |
Length |
Width |
Dimensions |
|
Second Level |
Primary Bedroom |
17.42 m |
10.83 m |
17.42 m x 10.83 m |
|
Second Level |
Bathroom |
7.5 m |
8.83 m |
7.5 m x 8.83 m |
|
Second Level |
Bedroom 2 |
10.83 m |
12.33 m |
10.83 m x 12.33 m |
|
Second Level |
Bedroom 3 |
11.33 m |
9.58 m |
11.33 m x 9.58 m |
|
Basement |
Utility Room |
10.08 m |
9.58 m |
10.08 m x 9.58 m |
|
Basement |
Recreational, Games Room |
22.5 m |
23.75 m |
22.5 m x 23.75 m |
|
Basement |
Bathroom |
5.5 m |
7.5 m |
5.5 m x 7.5 m |
|
Main Level |
Foyer |
9.083 m |
9.92 m |
9.083 m x 9.92 m |
|
Main Level |
Laundry Room |
7.5 m |
5.58 m |
7.5 m x 5.58 m |
|
Main Level |
Kitchen |
11 m |
8.92 m |
11 m x 8.92 m |
|
Main Level |
Living Room |
11.17 m |
17.25 m |
11.17 m x 17.25 m |
|
Main Level |
Dining Room |
10.92 m |
8.92 m |
10.92 m x 8.92 m |
Utilities
|
Cable
|
Installed |
|
Electricity
|
Installed |
|
Sewer
|
Installed |
https://www.realtor.ca/real-estate/29086130/168-clara-crescent-london-south-south-x-south-x



