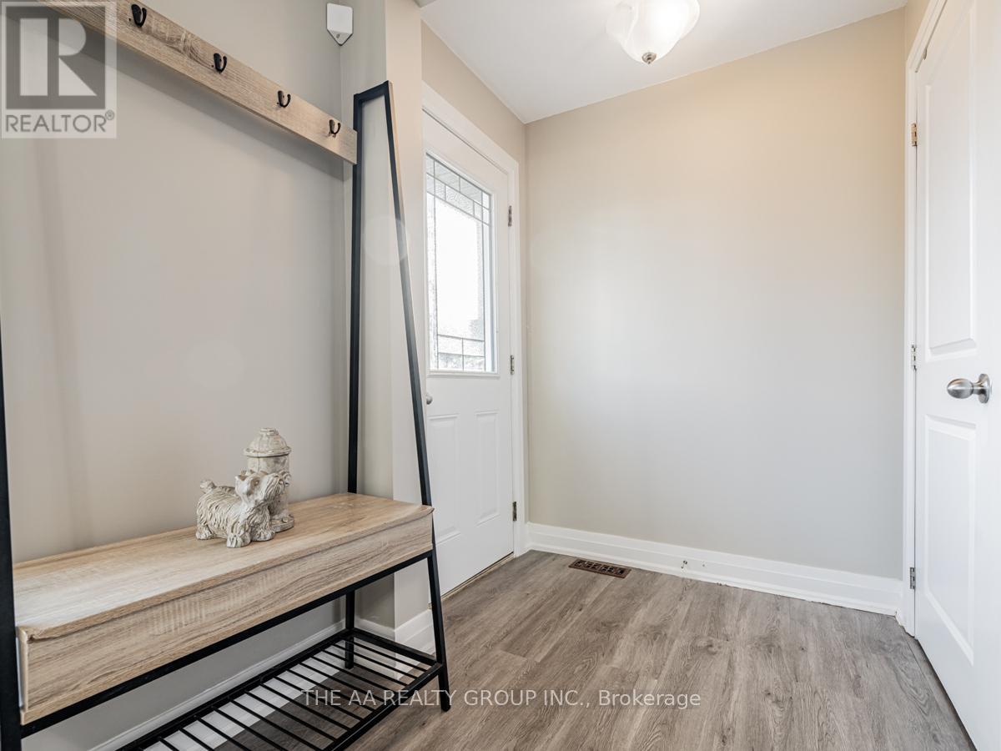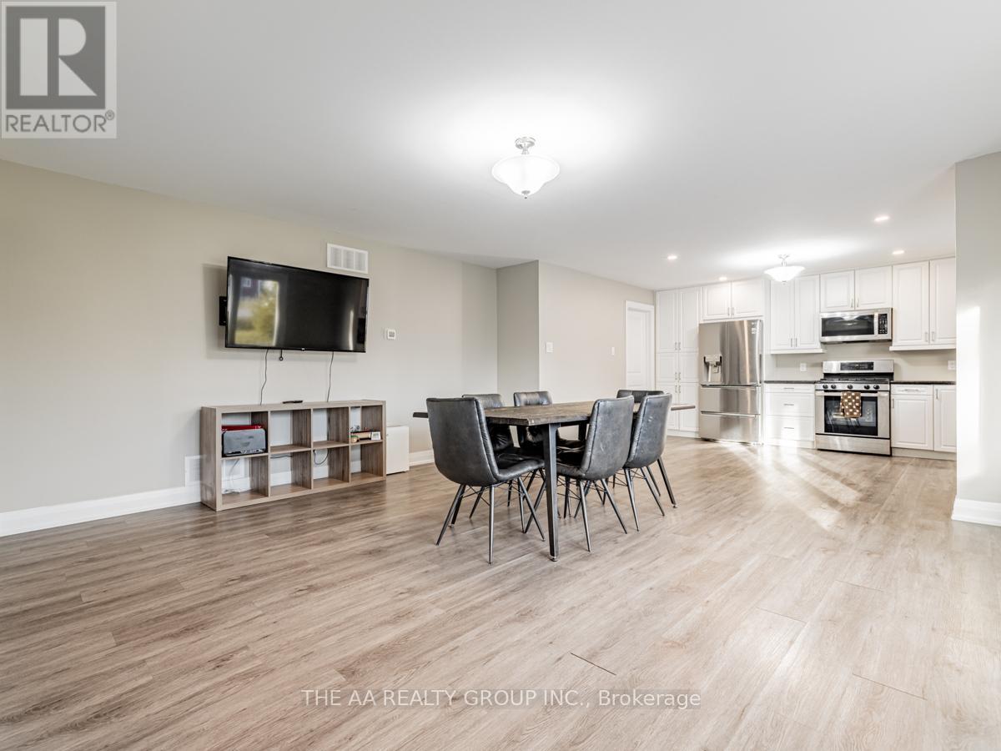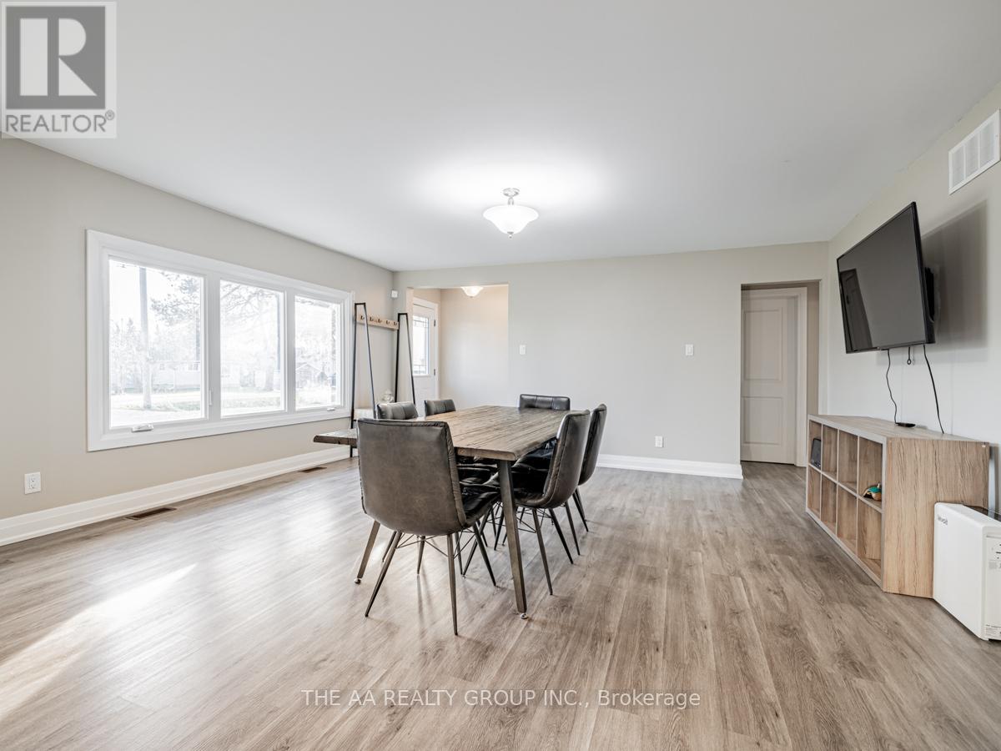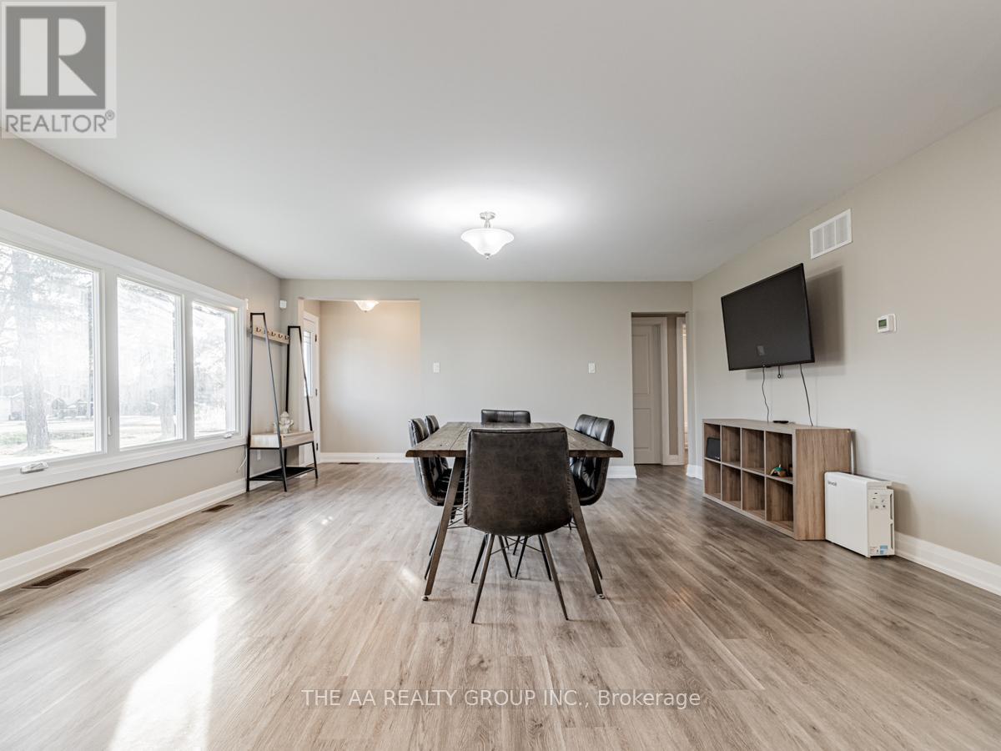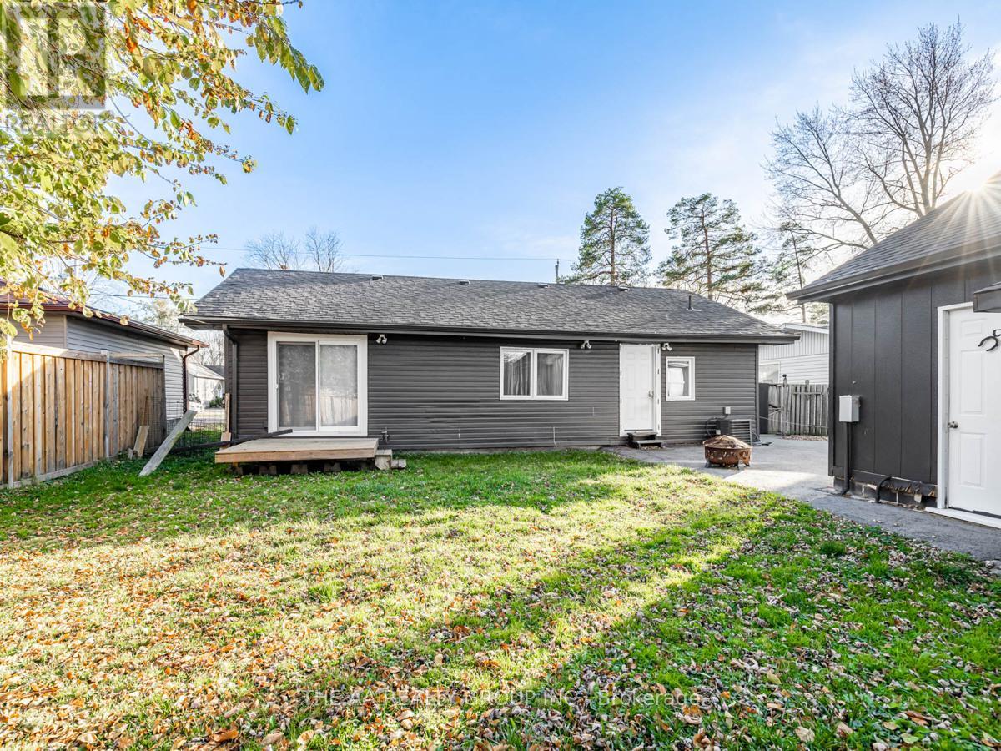3 Bedroom
1 Bathroom
Bungalow
Central Air Conditioning
Forced Air
$615,000
Welcome to Keswick North! Just minutes away from Lake Simcoe, this beautifully freshly painted open-concept home features a modern kitchen with stainless steel appliances and a stylish bathroom. You'll also find three spacious bedrooms filled with natural light from large windows, as well as a primary bedroom with a walkout to the deck. The property is situated on a generous 60' x 125' fenced lot and includes a detached two-car garage (23' x 20'). It is conveniently located near transit, shopping, and just minutes from Hwy 404. Don't miss this opportunity! Perfect for investors or first-time home buyers! (id:50976)
Property Details
|
MLS® Number
|
N10431706 |
|
Property Type
|
Single Family |
|
Community Name
|
Keswick North |
|
Amenities Near By
|
Place Of Worship, Public Transit, Park |
|
Community Features
|
Community Centre |
|
Features
|
Cul-de-sac, Wooded Area, Paved Yard |
|
Parking Space Total
|
7 |
|
Structure
|
Porch, Drive Shed |
Building
|
Bathroom Total
|
1 |
|
Bedrooms Above Ground
|
3 |
|
Bedrooms Total
|
3 |
|
Appliances
|
Dishwasher, Dryer, Refrigerator, Stove, Washer |
|
Architectural Style
|
Bungalow |
|
Basement Type
|
Crawl Space |
|
Construction Style Attachment
|
Detached |
|
Cooling Type
|
Central Air Conditioning |
|
Exterior Finish
|
Vinyl Siding |
|
Fire Protection
|
Smoke Detectors |
|
Flooring Type
|
Vinyl |
|
Foundation Type
|
Unknown |
|
Heating Fuel
|
Natural Gas |
|
Heating Type
|
Forced Air |
|
Stories Total
|
1 |
|
Type
|
House |
|
Utility Water
|
Municipal Water |
Parking
Land
|
Acreage
|
No |
|
Land Amenities
|
Place Of Worship, Public Transit, Park |
|
Sewer
|
Sanitary Sewer |
|
Size Depth
|
125 Ft |
|
Size Frontage
|
60 Ft |
|
Size Irregular
|
60 X 125 Ft ; Regular |
|
Size Total Text
|
60 X 125 Ft ; Regular |
|
Zoning Description
|
R1 |
Rooms
| Level |
Type |
Length |
Width |
Dimensions |
|
Ground Level |
Living Room |
4.59 m |
5.05 m |
4.59 m x 5.05 m |
|
Ground Level |
Kitchen |
14.17 m |
11.71 m |
14.17 m x 11.71 m |
|
Ground Level |
Primary Bedroom |
3.88 m |
3.86 m |
3.88 m x 3.86 m |
|
Ground Level |
Bedroom 2 |
4.96 m |
2.25 m |
4.96 m x 2.25 m |
|
Ground Level |
Bedroom 3 |
3.14 m |
3.51 m |
3.14 m x 3.51 m |
|
Ground Level |
Laundry Room |
3.6 m |
1.51 m |
3.6 m x 1.51 m |
Utilities
https://www.realtor.ca/real-estate/27667680/168-silas-boulevard-georgina-keswick-north-keswick-north











