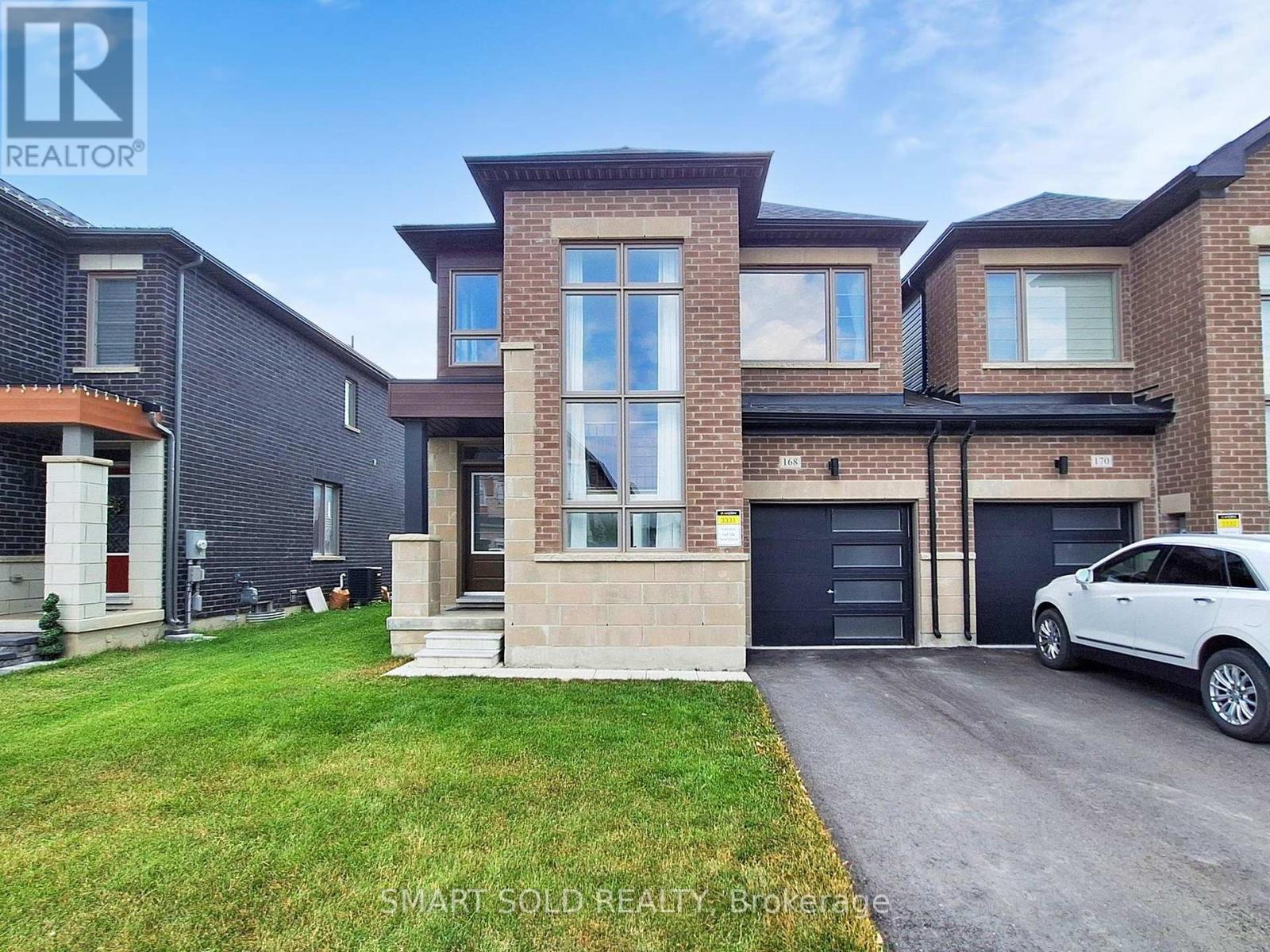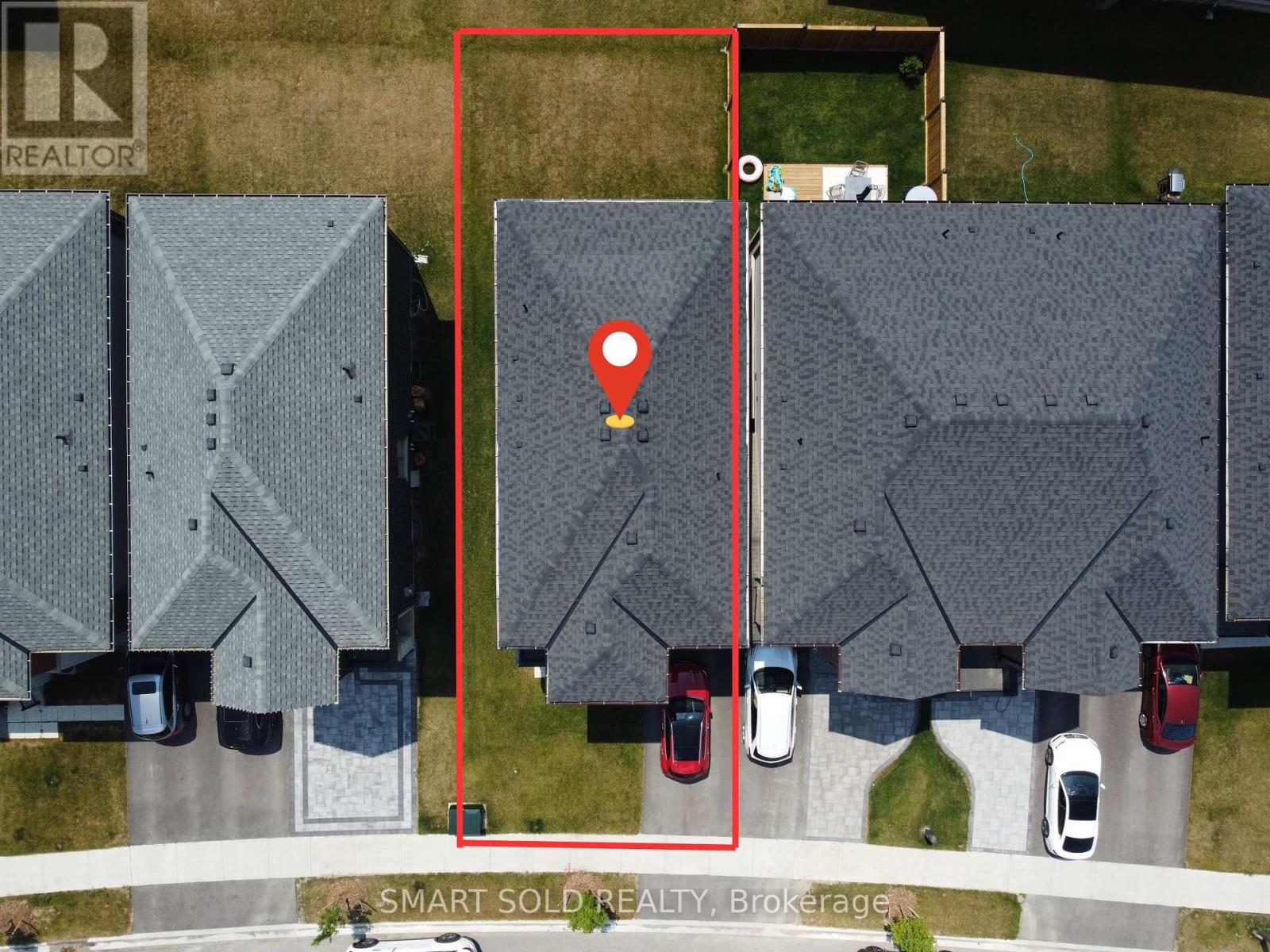3 Bedroom
3 Bathroom
1,500 - 2,000 ft2
Fireplace
Central Air Conditioning
Forced Air
$888,000
Only 3 Years New, This Stunning End-Unit Townhouse Sits On A Premium 32-Ft Lot, 1,986 Sqft Above Grade, Offering Extra Windows And Exceptional Natural Light Throughout. Featuring Soaring 9-Ft Ceilings, An Open-Concept Layout, And A Dramatic Two-Level Window Wall, The Home Feels Bright And Spacious. The Gourmet Kitchen Boasts Quartz Countertops, Extended-Height Cabinets, Premium Stainless Steel Appliances, And An Oversized Island With Breakfast Bar, Opening To A Sunny Breakfast Area And Walkout To The Large Backyard. Upstairs, The Primary Bedroom Offers 9-Ft Ceilings, A 4-Piece Spa-Inspired Ensuite, And A Walk-In Closet, While Two Additional Bedrooms Share A Full Bathroom. Convenient 2nd-Floor Laundry, Direct Garage Access. Located In The Sought-After Holland Landing Neighbourhood, Just Minutes To Hwy 404, GO Station, Shops, Amenities! (id:50976)
Open House
This property has open houses!
Starts at:
2:00 pm
Ends at:
5:00 pm
Starts at:
2:00 pm
Ends at:
5:00 pm
Property Details
|
MLS® Number
|
N12290088 |
|
Property Type
|
Single Family |
|
Community Name
|
Holland Landing |
|
Parking Space Total
|
2 |
Building
|
Bathroom Total
|
3 |
|
Bedrooms Above Ground
|
3 |
|
Bedrooms Total
|
3 |
|
Appliances
|
Water Softener, Dishwasher, Dryer, Garage Door Opener, Hood Fan, Stove, Washer, Water Purifier, Window Coverings |
|
Basement Type
|
Full |
|
Construction Style Attachment
|
Attached |
|
Cooling Type
|
Central Air Conditioning |
|
Exterior Finish
|
Brick |
|
Fireplace Present
|
Yes |
|
Flooring Type
|
Hardwood, Tile |
|
Foundation Type
|
Poured Concrete |
|
Half Bath Total
|
1 |
|
Heating Fuel
|
Natural Gas |
|
Heating Type
|
Forced Air |
|
Stories Total
|
2 |
|
Size Interior
|
1,500 - 2,000 Ft2 |
|
Type
|
Row / Townhouse |
|
Utility Water
|
Municipal Water |
Parking
Land
|
Acreage
|
No |
|
Sewer
|
Sanitary Sewer |
|
Size Depth
|
91 Ft ,6 In |
|
Size Frontage
|
32 Ft ,3 In |
|
Size Irregular
|
32.3 X 91.5 Ft |
|
Size Total Text
|
32.3 X 91.5 Ft |
|
Zoning Description
|
R4(54) |
Rooms
| Level |
Type |
Length |
Width |
Dimensions |
|
Second Level |
Primary Bedroom |
4.58 m |
4.58 m |
4.58 m x 4.58 m |
|
Second Level |
Bedroom 2 |
3.68 m |
2.8 m |
3.68 m x 2.8 m |
|
Second Level |
Bedroom 3 |
5.08 m |
2.6 m |
5.08 m x 2.6 m |
|
Second Level |
Laundry Room |
2.6 m |
2.6 m |
2.6 m x 2.6 m |
|
Main Level |
Dining Room |
3.82 m |
3.26 m |
3.82 m x 3.26 m |
|
Main Level |
Family Room |
5.48 m |
3.82 m |
5.48 m x 3.82 m |
|
Main Level |
Kitchen |
4.88 m |
3.2 m |
4.88 m x 3.2 m |
|
Main Level |
Eating Area |
4.88 m |
3.2 m |
4.88 m x 3.2 m |
https://www.realtor.ca/real-estate/28616728/168-silk-twist-drive-east-gwillimbury-holland-landing-holland-landing


































