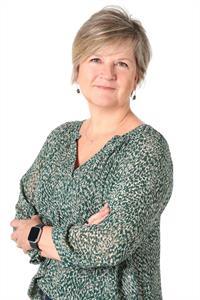5 Bedroom
2 Bathroom
700 - 1,100 ft2
Bungalow
Central Air Conditioning
Forced Air
$549,900
GREAT NEW PRICE!! Are you an investor looking to add to your portfolio? Or maybe you need a budget friendly home with enough room for your family. Look no further as this property fits the bill. Located on a quiet crescent within walking distance to Fanshawe College, this 5 bedroom, 2 bathroom home has a separate side entrance plus a lower walkout to the large private backyard. The numerous updates recently completed include: freshly painted interior, updated main and lower bathrooms, kitchen cupboards painted, new flooring installed in the kitchen, living room and main floor hallway, shingles updated just last year and a new stove was purchased in 2023. The property is vacant so no need to inherit tenants, handpick your own. The property has previously had a residential rental license with the City and it was rented for $3200/month plus utilities. This is an amazing opportunity and quick possession is possible/preferred. Please note that the sellers have never occupied the property. All appliances are included as is. (id:50976)
Property Details
|
MLS® Number
|
X12290347 |
|
Property Type
|
Single Family |
|
Community Name
|
East H |
|
Amenities Near By
|
Public Transit, Schools |
|
Features
|
Wooded Area, Irregular Lot Size |
|
Parking Space Total
|
4 |
|
Structure
|
Patio(s), Shed |
Building
|
Bathroom Total
|
2 |
|
Bedrooms Above Ground
|
3 |
|
Bedrooms Below Ground
|
2 |
|
Bedrooms Total
|
5 |
|
Age
|
51 To 99 Years |
|
Appliances
|
Water Meter, Dishwasher, Dryer, Stove, Washer, Refrigerator |
|
Architectural Style
|
Bungalow |
|
Basement Development
|
Finished |
|
Basement Features
|
Separate Entrance, Walk Out |
|
Basement Type
|
N/a (finished) |
|
Construction Style Attachment
|
Detached |
|
Cooling Type
|
Central Air Conditioning |
|
Exterior Finish
|
Brick |
|
Fire Protection
|
Smoke Detectors |
|
Flooring Type
|
Hardwood |
|
Foundation Type
|
Concrete |
|
Half Bath Total
|
1 |
|
Heating Fuel
|
Natural Gas |
|
Heating Type
|
Forced Air |
|
Stories Total
|
1 |
|
Size Interior
|
700 - 1,100 Ft2 |
|
Type
|
House |
|
Utility Water
|
Municipal Water |
Parking
Land
|
Acreage
|
No |
|
Land Amenities
|
Public Transit, Schools |
|
Sewer
|
Sanitary Sewer |
|
Size Depth
|
174 Ft ,2 In |
|
Size Frontage
|
35 Ft ,3 In |
|
Size Irregular
|
35.3 X 174.2 Ft ; 174.17 Ft X 35.32 Ft X 187.20 Ft X 69.11 |
|
Size Total Text
|
35.3 X 174.2 Ft ; 174.17 Ft X 35.32 Ft X 187.20 Ft X 69.11|under 1/2 Acre |
|
Zoning Description
|
R1-6 |
Rooms
| Level |
Type |
Length |
Width |
Dimensions |
|
Lower Level |
Recreational, Games Room |
5.48 m |
3.96 m |
5.48 m x 3.96 m |
|
Lower Level |
Bedroom 4 |
3.04 m |
3.35 m |
3.04 m x 3.35 m |
|
Lower Level |
Bedroom 5 |
3.65 m |
2.74 m |
3.65 m x 2.74 m |
|
Main Level |
Kitchen |
3.35 m |
4.26 m |
3.35 m x 4.26 m |
|
Main Level |
Living Room |
4.87 m |
5.18 m |
4.87 m x 5.18 m |
|
Main Level |
Primary Bedroom |
3.44 m |
3.26 m |
3.44 m x 3.26 m |
|
Main Level |
Bedroom 2 |
2.98 m |
2.65 m |
2.98 m x 2.65 m |
|
Main Level |
Bedroom 3 |
2.86 m |
2.62 m |
2.86 m x 2.62 m |
https://www.realtor.ca/real-estate/28617335/1683-hansuld-street-london-east-east-h-east-h


































