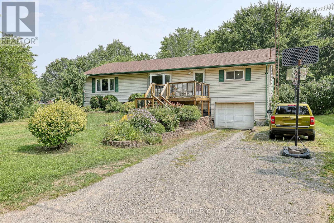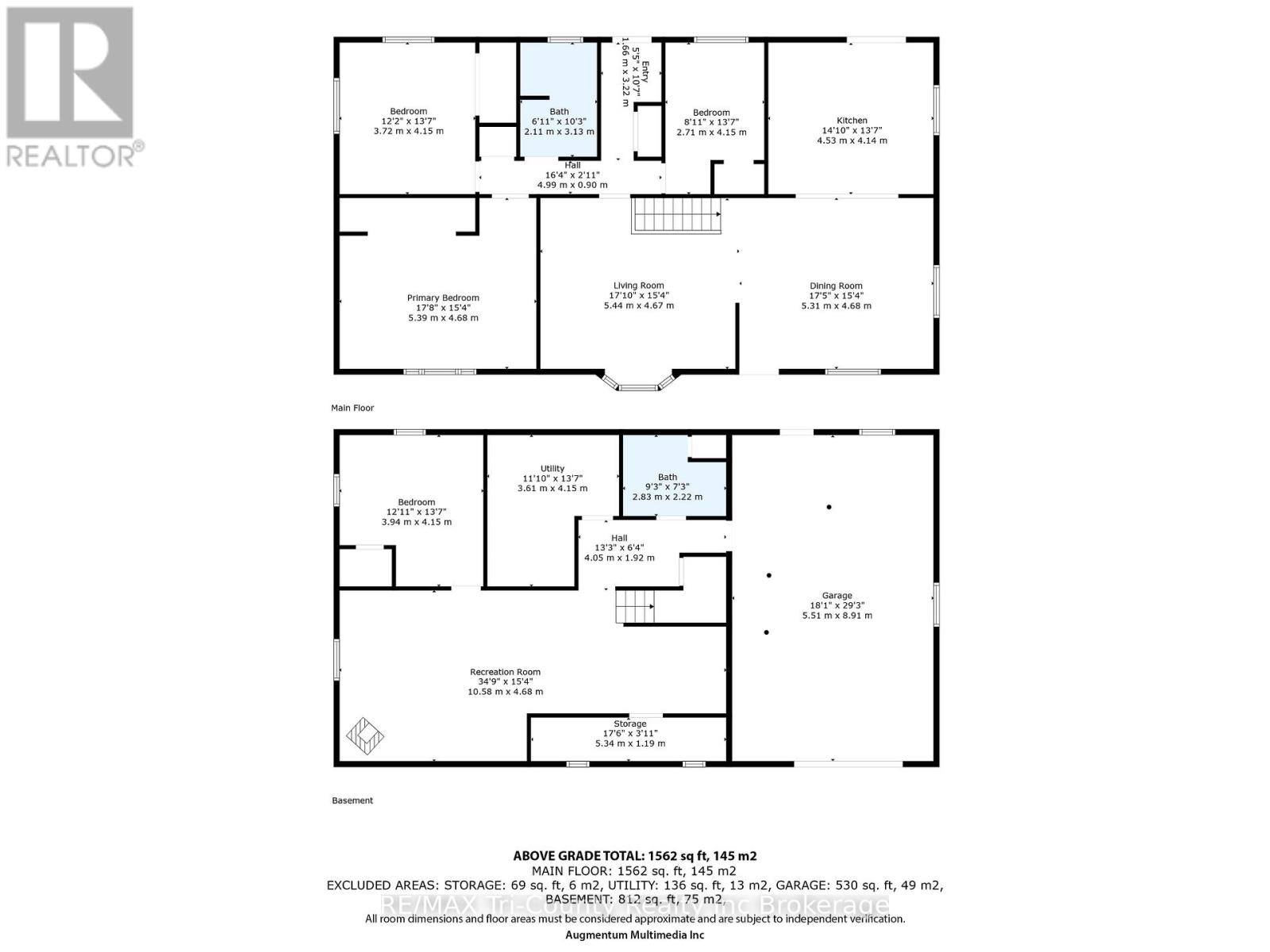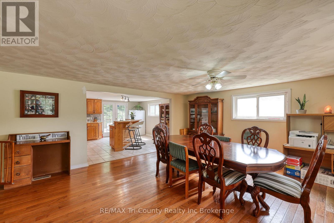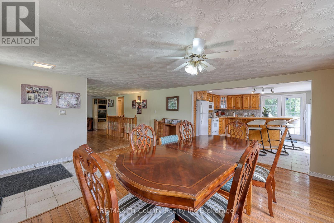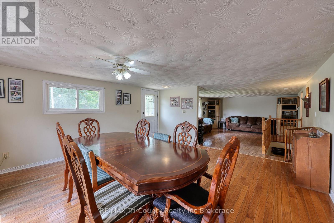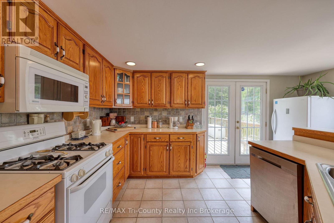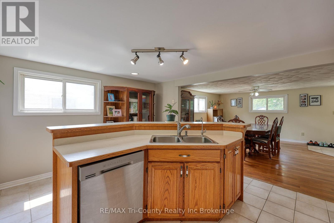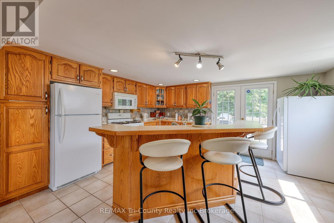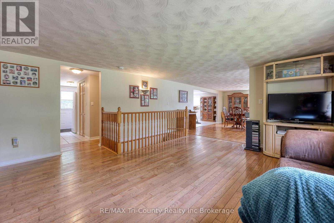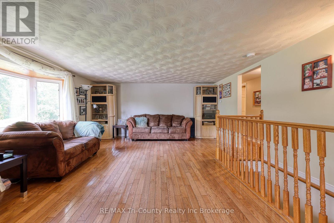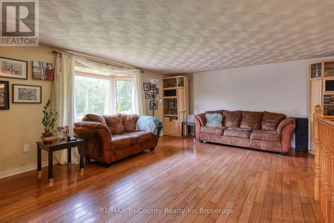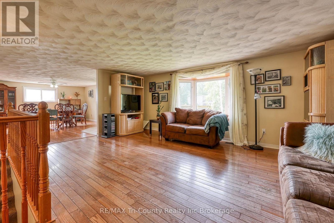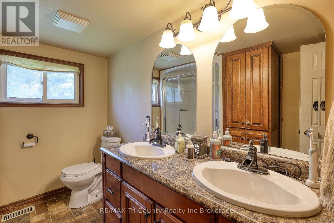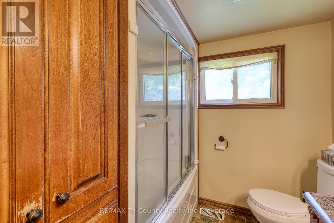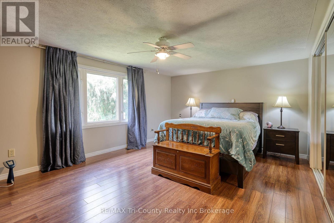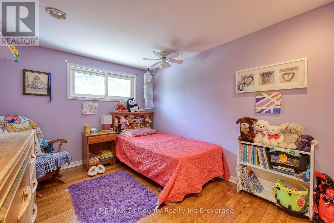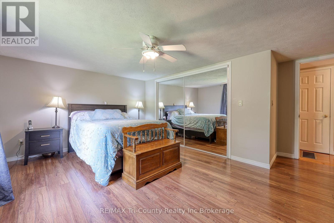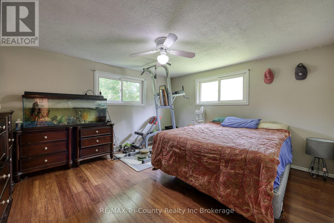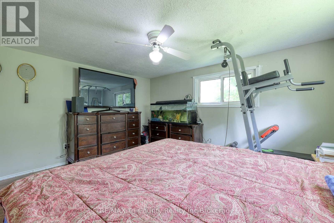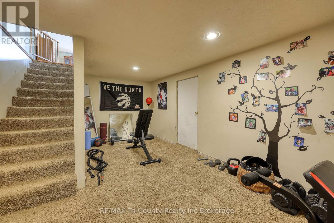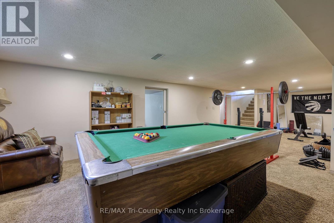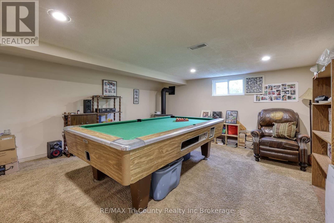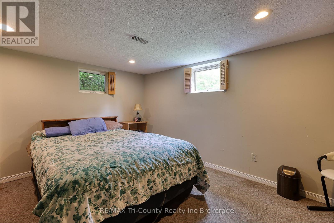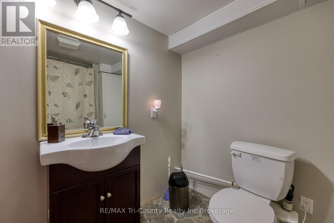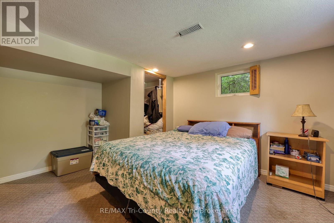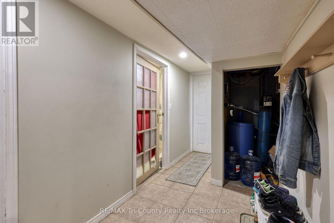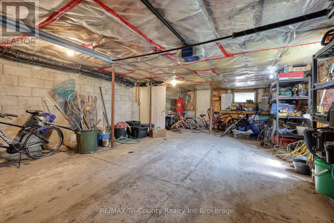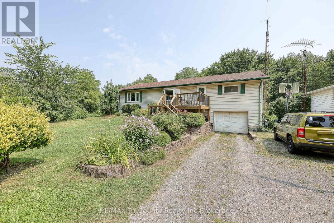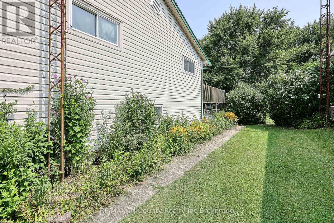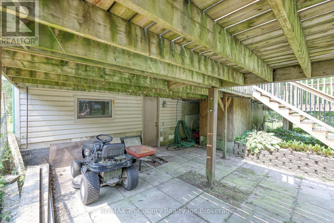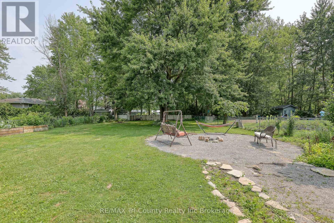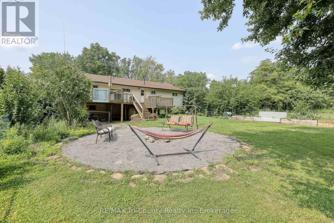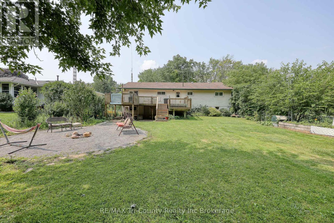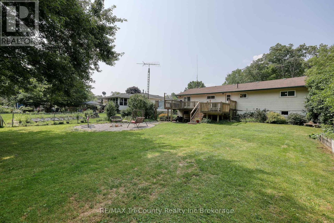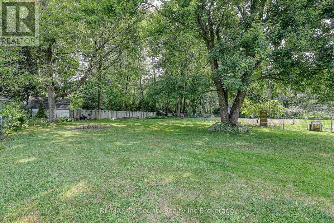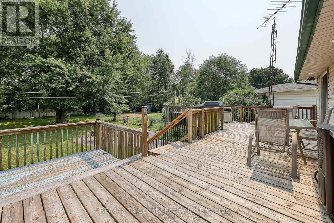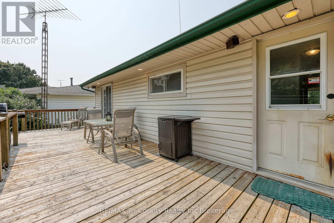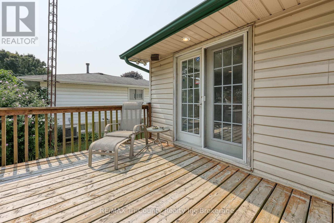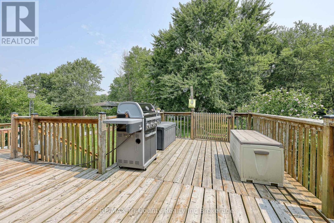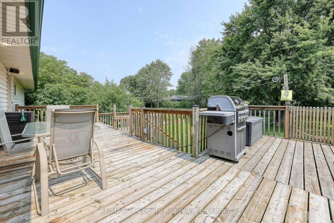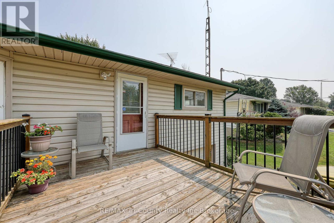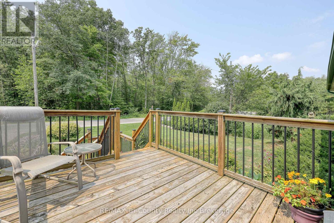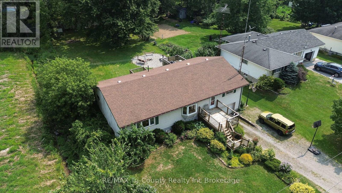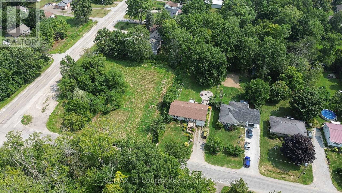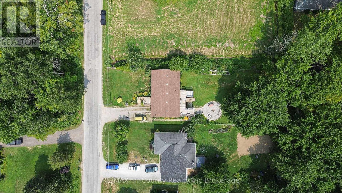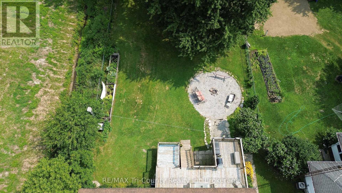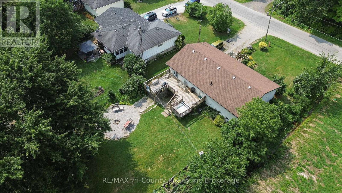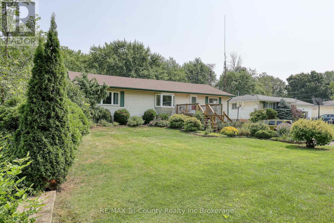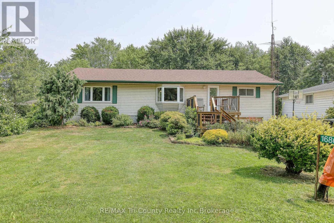4 Bedroom
2 Bathroom
1,500 - 2,000 ft2
Bungalow
Fireplace
Central Air Conditioning
Forced Air
Landscaped
$534,900
Just on the outskirts of Simcoe within the hamlet of Bill's Corners this delightful home features 3 + 1bedrooms, 2 4piece baths on a beautiful lot. 2374 finished sq ft of well-planned, living space plus a single car garage. The open concept kitchen features large island with breakfast bar complimented with a large dining room and expansive living room. Patio door access from the kitchen leads to the back deck overlooking a large backyard with mature trees. Various areas and levels of the deck available for barbecuing and a possible hot tub placement. Three bedrooms on the main level and a 4 piece bath. Primary bedroom has double wide closet space and bright expansive window facing landscaped front yard. Fourth bedroom located in the basement as well as another 4 piece bath, laundry room, and rec room with a gas fireplace. Basement access to the single car garage and a pedestrian door to the backyard. Enjoy the privacy of a fenced yard, an inviting fire pit for evening gatherings, and a shed suitable for storage and landscaping needs. Play park is within walking distance. Ride Norfolk bus stop also located within walking distance. Furnace and Central air replaced July 2021. (id:50976)
Property Details
|
MLS® Number
|
X12333989 |
|
Property Type
|
Single Family |
|
Community Name
|
Simcoe |
|
Community Features
|
School Bus |
|
Equipment Type
|
Water Softener |
|
Features
|
Level, Sump Pump |
|
Parking Space Total
|
4 |
|
Rental Equipment Type
|
Water Softener |
|
Structure
|
Deck, Shed |
Building
|
Bathroom Total
|
2 |
|
Bedrooms Above Ground
|
3 |
|
Bedrooms Below Ground
|
1 |
|
Bedrooms Total
|
4 |
|
Age
|
51 To 99 Years |
|
Amenities
|
Fireplace(s) |
|
Appliances
|
Water Heater, Water Softener |
|
Architectural Style
|
Bungalow |
|
Basement Development
|
Partially Finished |
|
Basement Type
|
Full (partially Finished) |
|
Construction Style Attachment
|
Detached |
|
Cooling Type
|
Central Air Conditioning |
|
Exterior Finish
|
Vinyl Siding |
|
Fire Protection
|
Smoke Detectors |
|
Fireplace Present
|
Yes |
|
Fireplace Total
|
1 |
|
Fixture
|
Tv Antenna |
|
Foundation Type
|
Poured Concrete |
|
Heating Fuel
|
Natural Gas |
|
Heating Type
|
Forced Air |
|
Stories Total
|
1 |
|
Size Interior
|
1,500 - 2,000 Ft2 |
|
Type
|
House |
|
Utility Water
|
Drilled Well |
Parking
Land
|
Access Type
|
Public Road, Year-round Access |
|
Acreage
|
No |
|
Fence Type
|
Fenced Yard |
|
Landscape Features
|
Landscaped |
|
Sewer
|
Septic System |
|
Size Depth
|
202 Ft ,10 In |
|
Size Frontage
|
66 Ft ,4 In |
|
Size Irregular
|
66.4 X 202.9 Ft |
|
Size Total Text
|
66.4 X 202.9 Ft |
|
Zoning Description
|
Rh |
Rooms
| Level |
Type |
Length |
Width |
Dimensions |
|
Basement |
Bathroom |
2.83 m |
2.22 m |
2.83 m x 2.22 m |
|
Basement |
Laundry Room |
3.61 m |
4.15 m |
3.61 m x 4.15 m |
|
Basement |
Cold Room |
5.34 m |
1.19 m |
5.34 m x 1.19 m |
|
Basement |
Bedroom 4 |
3.94 m |
4.15 m |
3.94 m x 4.15 m |
|
Basement |
Recreational, Games Room |
10.58 m |
4.68 m |
10.58 m x 4.68 m |
|
Main Level |
Living Room |
5.44 m |
4.67 m |
5.44 m x 4.67 m |
|
Main Level |
Dining Room |
5.31 m |
4.68 m |
5.31 m x 4.68 m |
|
Main Level |
Kitchen |
4.53 m |
4.14 m |
4.53 m x 4.14 m |
|
Main Level |
Bathroom |
2.11 m |
3.13 m |
2.11 m x 3.13 m |
|
Main Level |
Bedroom |
5.39 m |
4.68 m |
5.39 m x 4.68 m |
|
Main Level |
Bedroom 2 |
3.72 m |
4.15 m |
3.72 m x 4.15 m |
|
Main Level |
Bedroom 3 |
2.71 m |
4.15 m |
2.71 m x 4.15 m |
|
Main Level |
Mud Room |
1.66 m |
3.22 m |
1.66 m x 3.22 m |
Utilities
https://www.realtor.ca/real-estate/28710635/1686-charlottevile-east-quarter-line-norfolk-simcoe-simcoe



