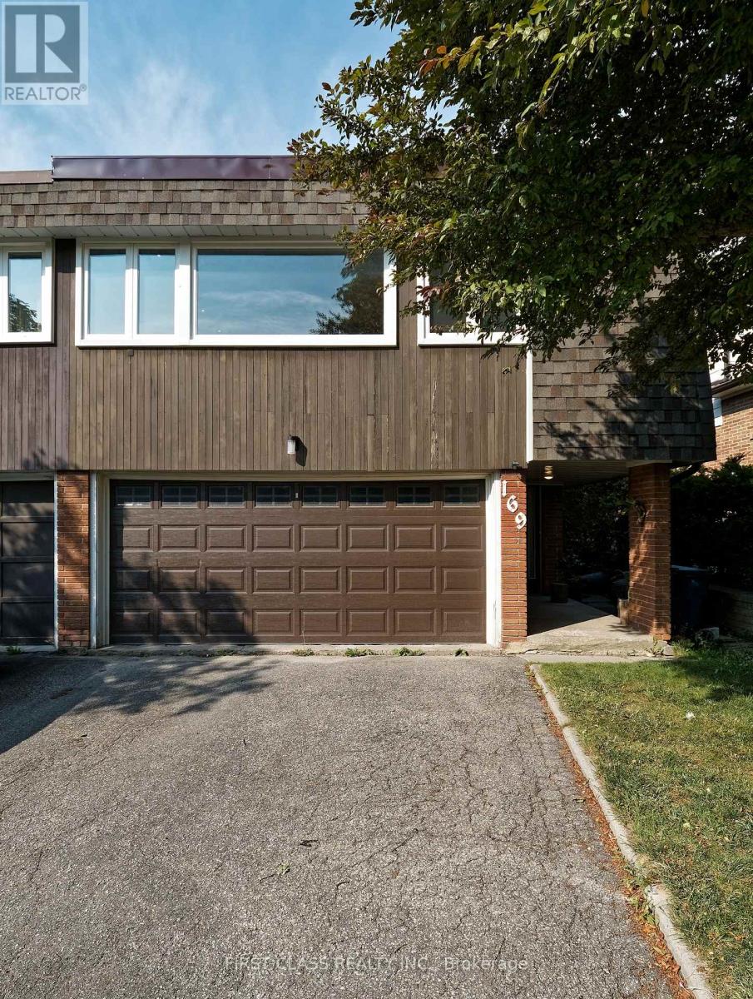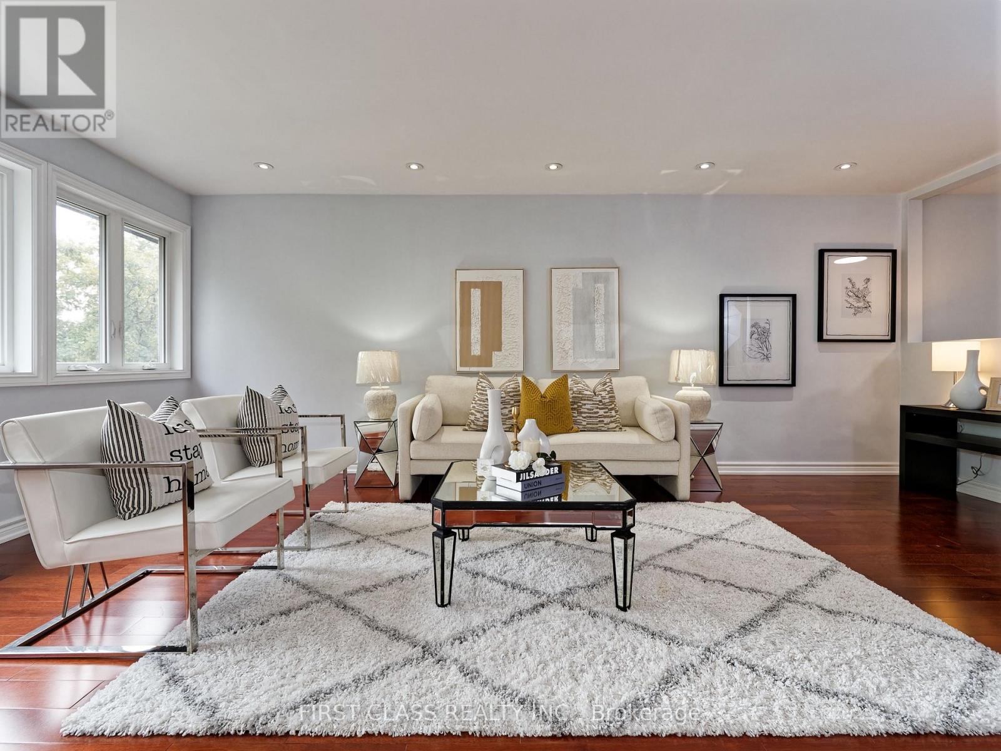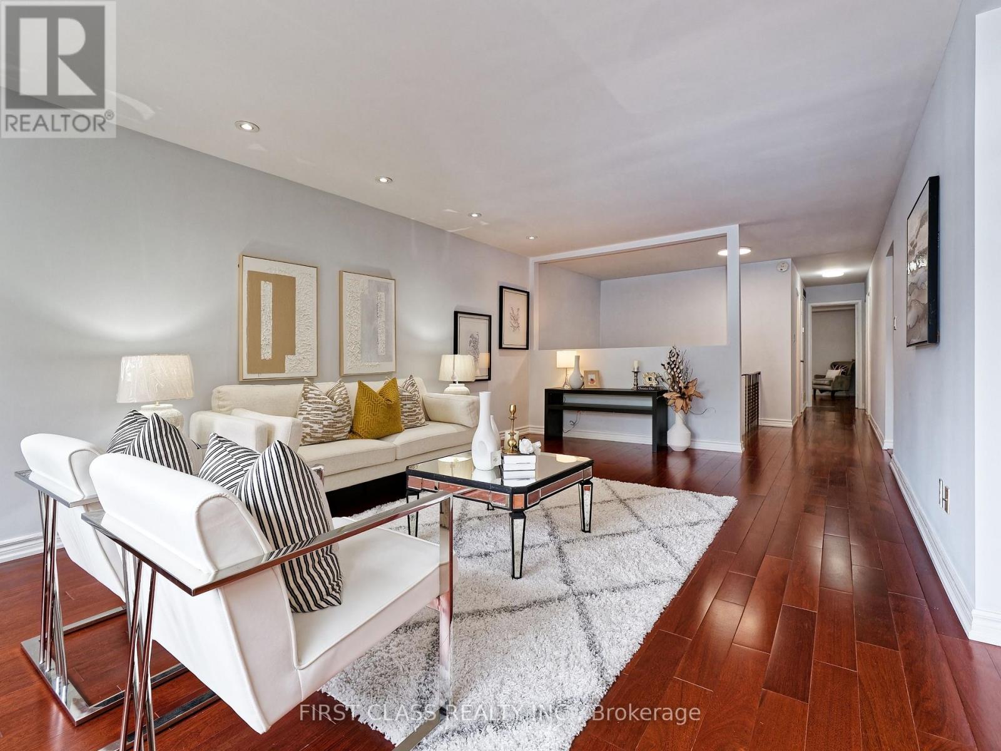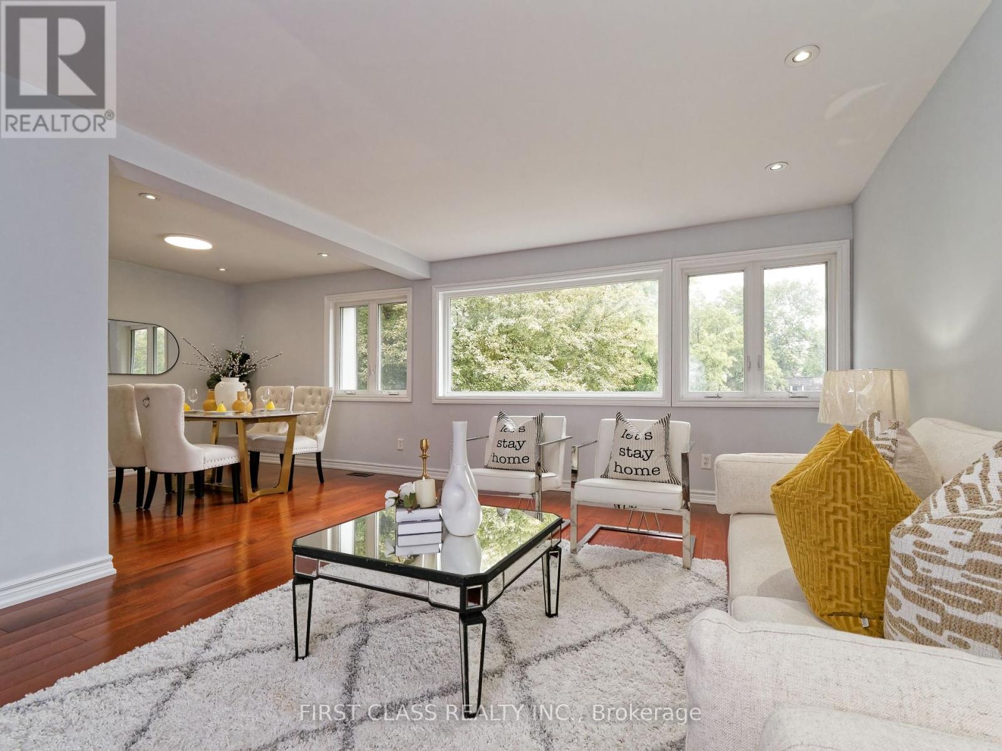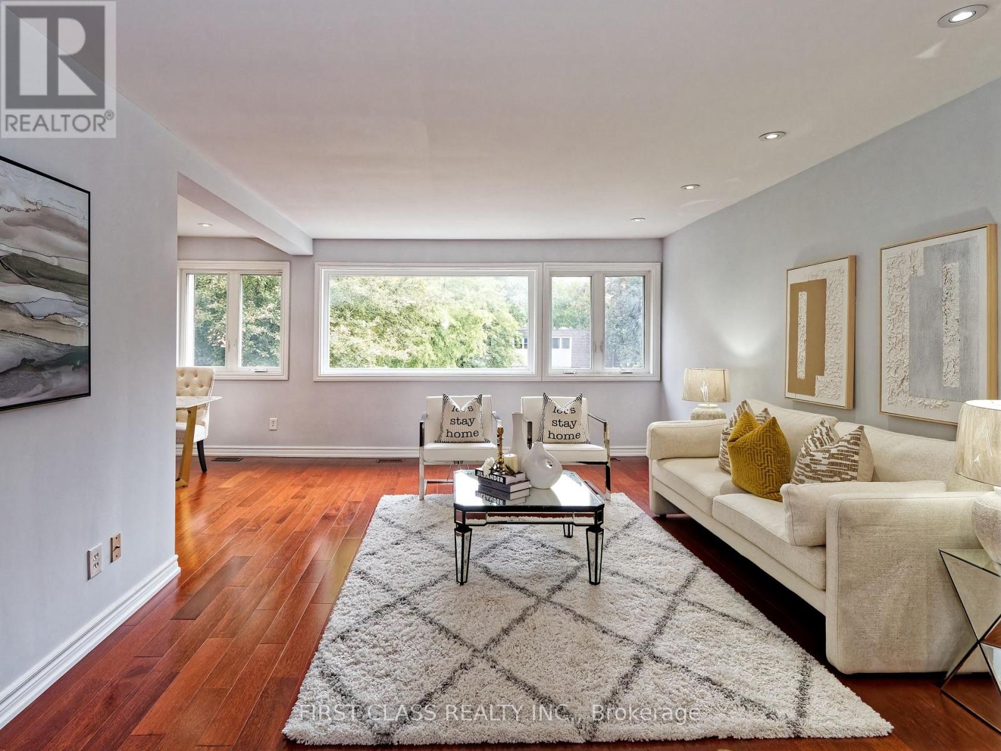4 Bedroom
2 Bathroom
1,500 - 2,000 ft2
Bungalow
Fireplace
Central Air Conditioning
Forced Air
$968,000
Welcome to 169 Angus a beautifully upgraded 2 cars garage semi-detached home featuring 4 spacious bedrooms totally. fully renovated basement with new painting, vinyl flooring, potentially to get rental income. Open concept in upstairs, bringht, spacious, large living area, dining area & kitchen. Perfect layout with large windows. Roofing, Window, Furnance, AC were all replaced couple years ago. Steps from Crestview PS, Seneca College, Park, TTC & GO Transit, easy access to Hwy401 & 404, Close to Fairview Mall, and North York General.Move-in ready with incredible income potential! Dont miss it! (id:50976)
Property Details
|
MLS® Number
|
C12239292 |
|
Property Type
|
Single Family |
|
Community Name
|
Don Valley Village |
|
Parking Space Total
|
6 |
Building
|
Bathroom Total
|
2 |
|
Bedrooms Above Ground
|
3 |
|
Bedrooms Below Ground
|
1 |
|
Bedrooms Total
|
4 |
|
Appliances
|
Dryer, Stove, Washer, Refrigerator |
|
Architectural Style
|
Bungalow |
|
Basement Development
|
Finished |
|
Basement Type
|
N/a (finished) |
|
Construction Style Attachment
|
Semi-detached |
|
Cooling Type
|
Central Air Conditioning |
|
Exterior Finish
|
Brick |
|
Fireplace Present
|
Yes |
|
Fireplace Total
|
1 |
|
Flooring Type
|
Hardwood, Ceramic, Vinyl |
|
Foundation Type
|
Concrete |
|
Half Bath Total
|
1 |
|
Heating Fuel
|
Natural Gas |
|
Heating Type
|
Forced Air |
|
Stories Total
|
1 |
|
Size Interior
|
1,500 - 2,000 Ft2 |
|
Type
|
House |
|
Utility Water
|
Municipal Water |
Parking
Land
|
Acreage
|
No |
|
Sewer
|
Sanitary Sewer |
|
Size Depth
|
121 Ft ,8 In |
|
Size Frontage
|
32 Ft ,1 In |
|
Size Irregular
|
32.1 X 121.7 Ft |
|
Size Total Text
|
32.1 X 121.7 Ft |
|
Zoning Description
|
Res |
Rooms
| Level |
Type |
Length |
Width |
Dimensions |
|
Upper Level |
Living Room |
6.27 m |
3.96 m |
6.27 m x 3.96 m |
|
Upper Level |
Dining Room |
3.35 m |
3.23 m |
3.35 m x 3.23 m |
|
Upper Level |
Kitchen |
4.87 m |
3.23 m |
4.87 m x 3.23 m |
|
Upper Level |
Primary Bedroom |
3.96 m |
3.84 m |
3.96 m x 3.84 m |
|
Upper Level |
Bedroom |
3.23 m |
3.23 m |
3.23 m x 3.23 m |
|
Upper Level |
Bedroom |
3 m |
3.05 m |
3 m x 3.05 m |
|
Ground Level |
Family Room |
7.29 m |
6.78 m |
7.29 m x 6.78 m |
|
Ground Level |
Bedroom |
3.2 m |
3.1 m |
3.2 m x 3.1 m |
|
Ground Level |
Laundry Room |
|
|
Measurements not available |
https://www.realtor.ca/real-estate/28507938/169-angus-drive-toronto-don-valley-village-don-valley-village



