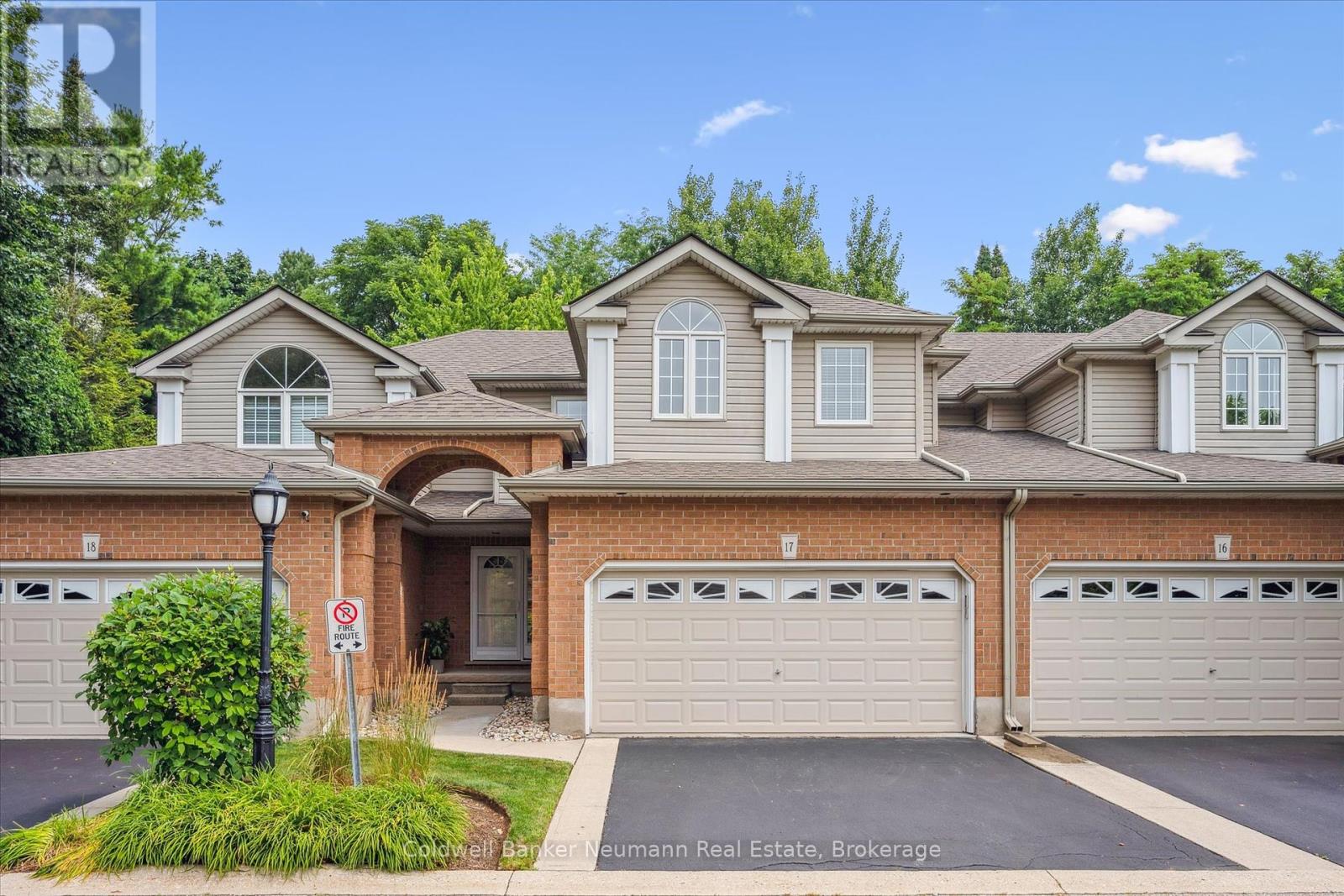3 Bedroom
4 Bathroom
1,800 - 1,999 ft2
Fireplace
Central Air Conditioning
Forced Air
Landscaped
$795,000Maintenance, Common Area Maintenance
$664 Monthly
Spacious, sunlit & move-in ready in Barber Estates. Welcome to the largest model in the sought-after Barber Estates complex, an immaculately maintained townhome that truly has it all. With over 2,500 sq. ft. of finished living space, this home offers comfort, functionality, and a beautiful backdrop of lush greenery. Upstairs, you'll find three generous bedrooms, including a bright and airy primary retreat complete with a private ensuite. The main floor is designed for easy living and effortless entertaining, featuring a spacious open-concept kitchen and family room that walks out to a brand-new private deck complete with a gas line for your BBQ. A formal dining room and separate living area overlook the landscaped backyard, creating a serene setting for gatherings or quiet evenings at home.Additional main floor features include a convenient powder room and laundry area. Downstairs, the finished basement offers even more living space with a cozy rec. room, powder room, and plenty of storage. Enjoy the benefits of a double car garage, parking for two more on the driveway, and worry-free exterior maintenance thanks to the well-managed condo corporation.Turn-key, meticulously cared for, and ideally located this home shows A+ and is a must-see! (id:50976)
Open House
This property has open houses!
Starts at:
1:00 pm
Ends at:
3:00 pm
Property Details
|
MLS® Number
|
X12323847 |
|
Property Type
|
Single Family |
|
Community Name
|
Kortright East |
|
Community Features
|
Pet Restrictions |
|
Equipment Type
|
None |
|
Features
|
In Suite Laundry |
|
Parking Space Total
|
4 |
|
Rental Equipment Type
|
None |
|
Structure
|
Deck |
Building
|
Bathroom Total
|
4 |
|
Bedrooms Above Ground
|
3 |
|
Bedrooms Total
|
3 |
|
Amenities
|
Fireplace(s) |
|
Appliances
|
Garage Door Opener Remote(s), Central Vacuum, Water Softener |
|
Basement Development
|
Finished |
|
Basement Type
|
Full (finished) |
|
Cooling Type
|
Central Air Conditioning |
|
Exterior Finish
|
Brick, Vinyl Siding |
|
Fireplace Present
|
Yes |
|
Fireplace Total
|
1 |
|
Foundation Type
|
Poured Concrete |
|
Half Bath Total
|
2 |
|
Heating Fuel
|
Natural Gas |
|
Heating Type
|
Forced Air |
|
Stories Total
|
2 |
|
Size Interior
|
1,800 - 1,999 Ft2 |
|
Type
|
Row / Townhouse |
Parking
Land
|
Acreage
|
No |
|
Landscape Features
|
Landscaped |
Rooms
| Level |
Type |
Length |
Width |
Dimensions |
|
Second Level |
Bedroom |
2.93 m |
2.82 m |
2.93 m x 2.82 m |
|
Second Level |
Bathroom |
2.64 m |
2.23 m |
2.64 m x 2.23 m |
|
Second Level |
Bathroom |
2.83 m |
2.2 m |
2.83 m x 2.2 m |
|
Second Level |
Primary Bedroom |
6.27 m |
4.37 m |
6.27 m x 4.37 m |
|
Second Level |
Bedroom |
3.98 m |
3.73 m |
3.98 m x 3.73 m |
|
Basement |
Bathroom |
2.29 m |
1.83 m |
2.29 m x 1.83 m |
|
Basement |
Recreational, Games Room |
7.59 m |
4.31 m |
7.59 m x 4.31 m |
|
Basement |
Other |
3.08 m |
2.44 m |
3.08 m x 2.44 m |
|
Main Level |
Bathroom |
2.1 m |
1.02 m |
2.1 m x 1.02 m |
|
Main Level |
Laundry Room |
2.18 m |
2.1 m |
2.18 m x 2.1 m |
|
Main Level |
Kitchen |
4.24 m |
3.92 m |
4.24 m x 3.92 m |
|
Main Level |
Family Room |
4.52 m |
4.62 m |
4.52 m x 4.62 m |
|
Main Level |
Dining Room |
4.36 m |
3.12 m |
4.36 m x 3.12 m |
|
Main Level |
Living Room |
4.36 m |
2.73 m |
4.36 m x 2.73 m |
https://www.realtor.ca/real-estate/28688600/17-784-gordon-street-guelph-kortright-east-kortright-east














































