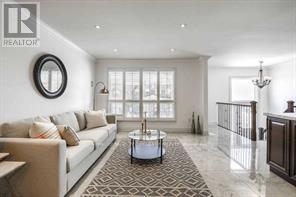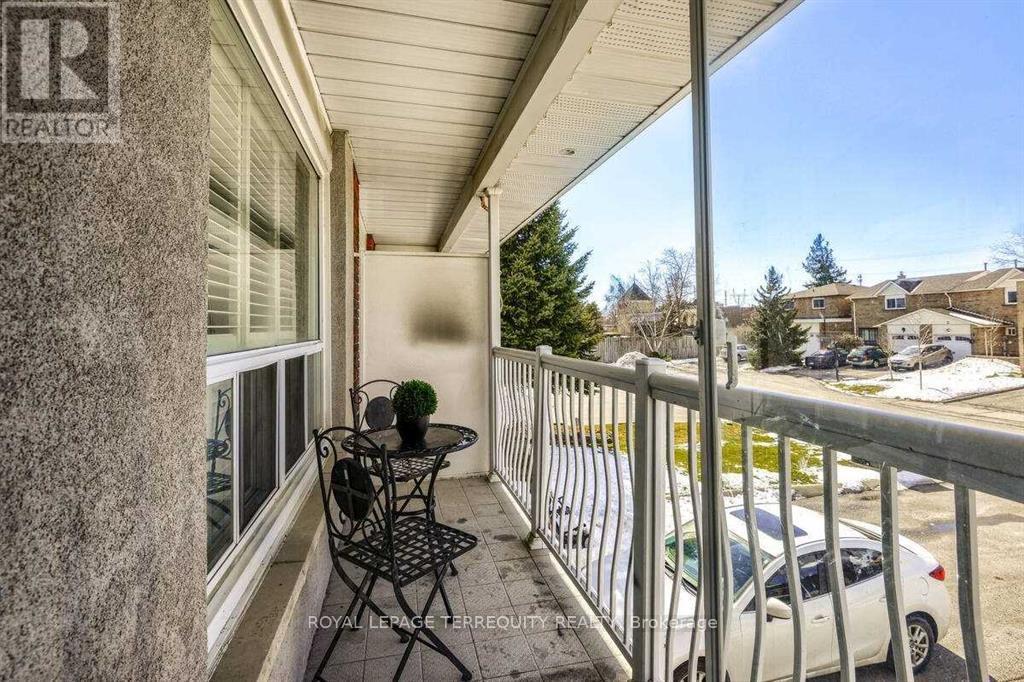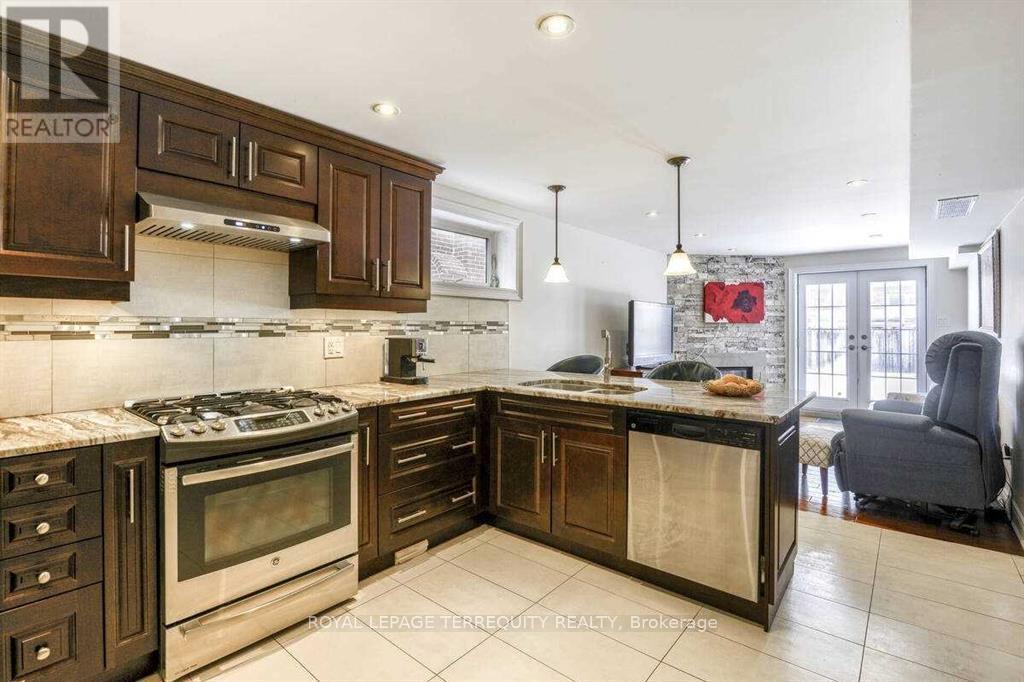4 Bedroom
3 Bathroom
1,100 - 1,500 ft2
Raised Bungalow
Fireplace
Central Air Conditioning
Forced Air
$1,149,900
Immaculately Updated Raised Bungalow with Rarely Offered Legal Basement Apartment for Supplemental Income or In-Law Suite!! Finished from Top to Bottom with Bright, Spacious Flowing Open Concept Kitchen/Living/Dining Room combo. Featuring Oversized Centre Island, Pot Lights, Crown Molding, California Shutters, and Quality Finishings on Both Levels! Walk Straight into the Lower Level One Bedroom Apartment that Sits Fully Above Ground!! Three Entrances Into the Basement!! Two Separate Laundryrooms!! Unbeatable Woodbridge Value for Both Live-In and Rent or Investment. Great entry level property for the budget conscious buyer. (id:50976)
Property Details
|
MLS® Number
|
N12158561 |
|
Property Type
|
Single Family |
|
Community Name
|
West Woodbridge |
|
Amenities Near By
|
Hospital, Park, Place Of Worship, Schools |
|
Community Features
|
Community Centre |
|
Features
|
Carpet Free, In-law Suite |
|
Parking Space Total
|
5 |
Building
|
Bathroom Total
|
3 |
|
Bedrooms Above Ground
|
3 |
|
Bedrooms Below Ground
|
1 |
|
Bedrooms Total
|
4 |
|
Appliances
|
Central Vacuum, Dishwasher, Dryer, Two Stoves, Two Washers, Window Coverings, Wine Fridge, Two Refrigerators |
|
Architectural Style
|
Raised Bungalow |
|
Basement Development
|
Finished |
|
Basement Features
|
Separate Entrance, Walk Out |
|
Basement Type
|
N/a (finished) |
|
Construction Style Attachment
|
Semi-detached |
|
Cooling Type
|
Central Air Conditioning |
|
Exterior Finish
|
Brick, Stucco |
|
Fireplace Present
|
Yes |
|
Flooring Type
|
Ceramic, Hardwood, Vinyl |
|
Foundation Type
|
Unknown |
|
Heating Fuel
|
Natural Gas |
|
Heating Type
|
Forced Air |
|
Stories Total
|
1 |
|
Size Interior
|
1,100 - 1,500 Ft2 |
|
Type
|
House |
|
Utility Water
|
Municipal Water |
Parking
Land
|
Acreage
|
No |
|
Land Amenities
|
Hospital, Park, Place Of Worship, Schools |
|
Sewer
|
Sanitary Sewer |
|
Size Depth
|
117 Ft ,3 In |
|
Size Frontage
|
29 Ft |
|
Size Irregular
|
29 X 117.3 Ft |
|
Size Total Text
|
29 X 117.3 Ft |
Rooms
| Level |
Type |
Length |
Width |
Dimensions |
|
Lower Level |
Laundry Room |
1.9 m |
1.8 m |
1.9 m x 1.8 m |
|
Lower Level |
Kitchen |
3.7 m |
3.2 m |
3.7 m x 3.2 m |
|
Lower Level |
Dining Room |
3.1 m |
3.5 m |
3.1 m x 3.5 m |
|
Lower Level |
Living Room |
4.16 m |
3.2 m |
4.16 m x 3.2 m |
|
Lower Level |
Bedroom |
3.9 m |
3.4 m |
3.9 m x 3.4 m |
|
Main Level |
Living Room |
7.2 m |
3.8 m |
7.2 m x 3.8 m |
|
Main Level |
Dining Room |
7.2 m |
3.8 m |
7.2 m x 3.8 m |
|
Main Level |
Kitchen |
6 m |
3.1 m |
6 m x 3.1 m |
|
Main Level |
Primary Bedroom |
4.06 m |
2.95 m |
4.06 m x 2.95 m |
|
Main Level |
Bedroom 2 |
2.97 m |
3.73 m |
2.97 m x 3.73 m |
|
Main Level |
Bedroom 3 |
3 m |
2.68 m |
3 m x 2.68 m |
https://www.realtor.ca/real-estate/28335198/17-agincourt-road-vaughan-west-woodbridge-west-woodbridge













































