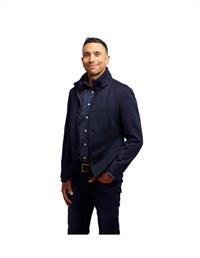3 Bedroom
1 Bathroom
1,165 ft2
Bungalow
Fireplace
Central Air Conditioning
Forced Air
$474,900
Welcome to 17 Allenby Ave, a beautifully renovated 3-bedroom, 1-bath bungalow in Brantford’s Eagle Place neighbourhood, ideally located close to parks, schools, and local amenities. This move-in ready home offers stylish main floor living, featuring a bright open layout with pot lights in dining/living room, abundance of natural light, and modern finishes. The kitchen boasts a stunning quartz island, brand-new stainless steel fridge, stove, dishwasher, and microwave, making it perfect for both everyday living and entertaining. The convenience of main floor laundry includes a brand-new washer and dryer. Recent updates include a new furnace, new AC, most new windows and doors, and a brand-new asphalt driveway (located on Talbot St. side of home). Enjoy the outdoors in your fully fenced yard with a brand-new deck—ideal for relaxing or hosting friends. (id:50976)
Property Details
|
MLS® Number
|
40757516 |
|
Property Type
|
Single Family |
|
Amenities Near By
|
Park |
|
Equipment Type
|
Water Heater |
|
Features
|
Paved Driveway |
|
Parking Space Total
|
2 |
|
Rental Equipment Type
|
Water Heater |
Building
|
Bathroom Total
|
1 |
|
Bedrooms Above Ground
|
3 |
|
Bedrooms Total
|
3 |
|
Appliances
|
Dishwasher, Dryer, Refrigerator, Stove, Washer |
|
Architectural Style
|
Bungalow |
|
Basement Development
|
Finished |
|
Basement Type
|
Full (finished) |
|
Constructed Date
|
1905 |
|
Construction Style Attachment
|
Detached |
|
Cooling Type
|
Central Air Conditioning |
|
Exterior Finish
|
Brick, Vinyl Siding |
|
Fireplace Present
|
Yes |
|
Fireplace Total
|
1 |
|
Heating Fuel
|
Natural Gas |
|
Heating Type
|
Forced Air |
|
Stories Total
|
1 |
|
Size Interior
|
1,165 Ft2 |
|
Type
|
House |
|
Utility Water
|
Municipal Water |
Land
|
Acreage
|
No |
|
Fence Type
|
Fence |
|
Land Amenities
|
Park |
|
Sewer
|
Municipal Sewage System |
|
Size Depth
|
130 Ft |
|
Size Frontage
|
25 Ft |
|
Size Total Text
|
Under 1/2 Acre |
|
Zoning Description
|
Rc |
Rooms
| Level |
Type |
Length |
Width |
Dimensions |
|
Basement |
Recreation Room |
|
|
20'1'' x 16'11'' |
|
Basement |
Den |
|
|
10'2'' x 9'5'' |
|
Main Level |
Laundry Room |
|
|
7'9'' x 14'0'' |
|
Main Level |
4pc Bathroom |
|
|
Measurements not available |
|
Main Level |
Bedroom |
|
|
9'11'' x 9'11'' |
|
Main Level |
Bedroom |
|
|
10'11'' x 9'11'' |
|
Main Level |
Kitchen |
|
|
15'8'' x 11'1'' |
|
Main Level |
Dinette |
|
|
6'2'' x 11'1'' |
|
Main Level |
Family Room |
|
|
13'0'' x 11'1'' |
|
Main Level |
Bedroom |
|
|
9'8'' x 9'11'' |
https://www.realtor.ca/real-estate/28715090/17-allenby-avenue-brantford












































