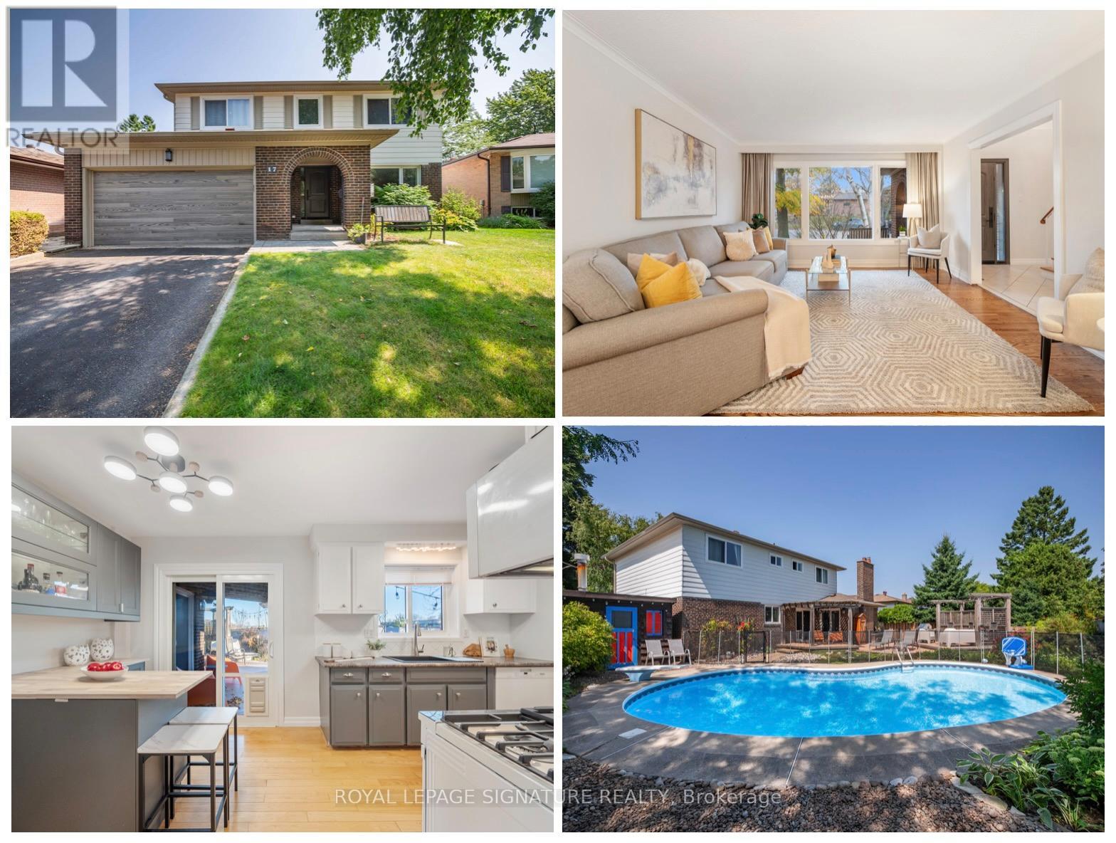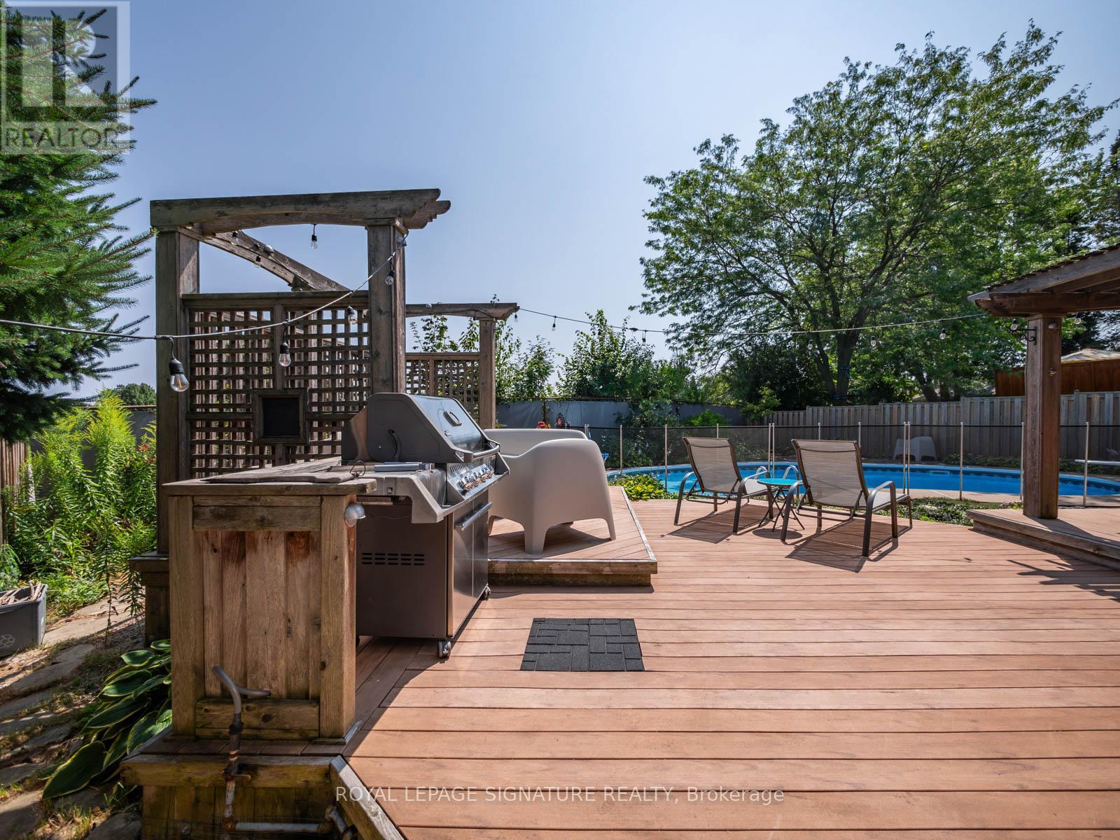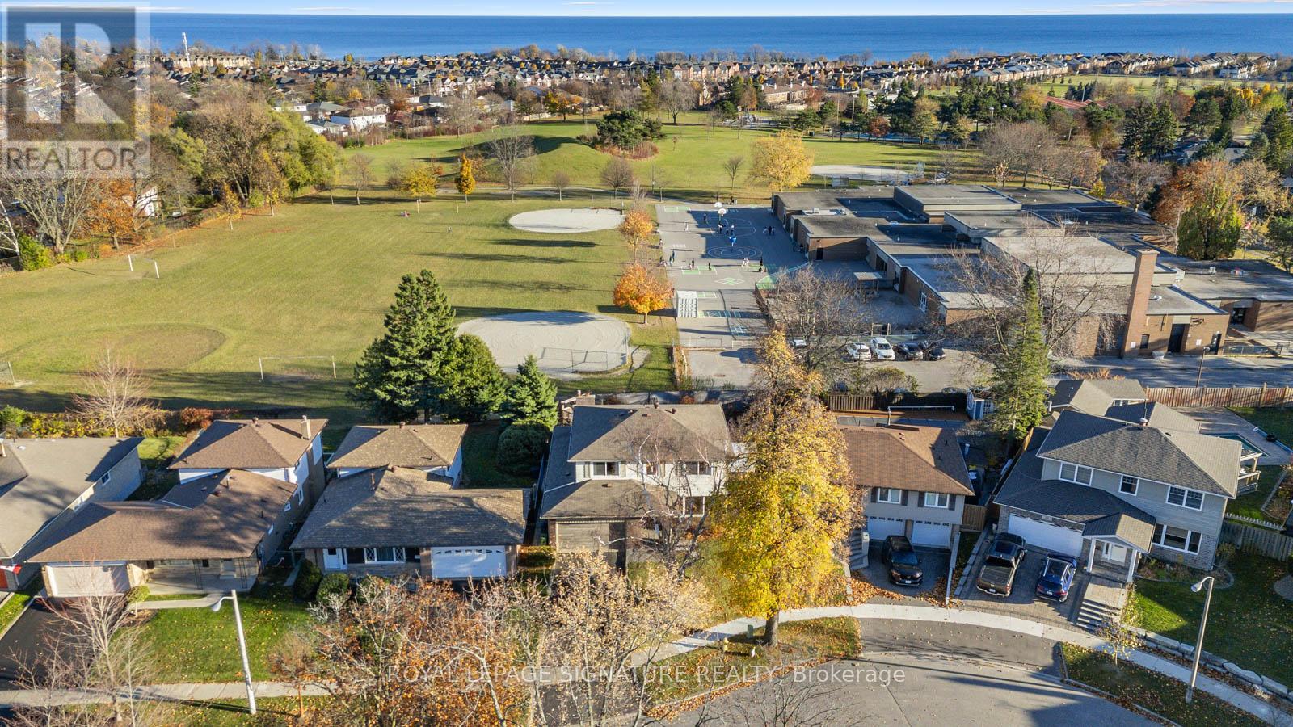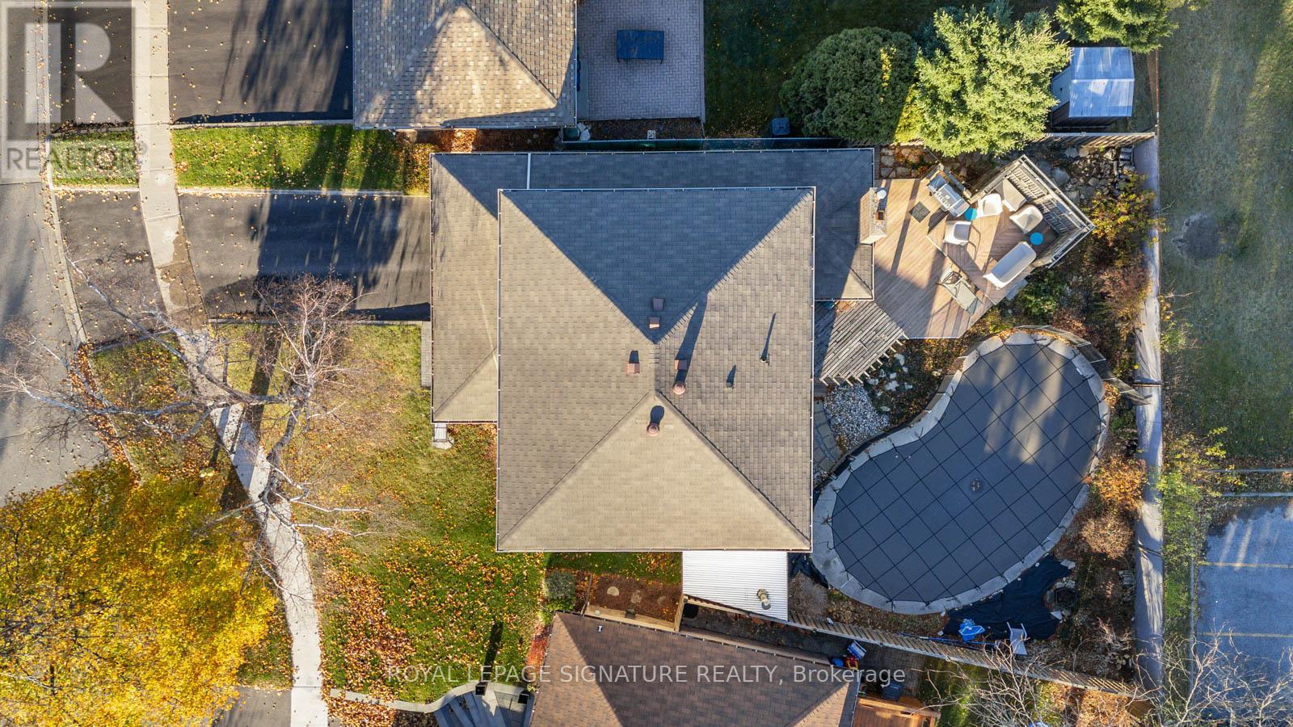4 Bedroom
3 Bathroom
Fireplace
Inground Pool
Central Air Conditioning
Forced Air
$1,247,300
**Sunday Open House 1-3**Welcome to this gorgeous home in the desirable Centennial/West Rouge Waterfront Community. This beautifully updated home has excellent curb appeal with a gated front porch, updated garage door, stunning fibreglass front door and mature trees. The main floor offers hardwood flooring, a coat closet, a powder room, a large storage closet (potential for garage entry), and a laundry/mudroom with a side entrance for easy organization. The bright living and dining areas flow into an updated kitchen with new appliances, direct access to a multi-level deck, and pergola-shaded seating areas around an inground pool, perfect for summer BBQs. A charming family room with a second walkout to the backyard is ideal for family movie nights or as a home office with pool views. Upstairs, natural light pours in from the large window above the two-storey foyer. Unwind in the spacious primary bedroom with double closets and a 4-piece ensuite; three other good-sized bedrooms offer lots of space to live and grow. The unfinished lower level provides endless potential for additional living space, with the furnace and hot water tank conveniently tucked away in the corner and high ceilings. (id:50976)
Open House
This property has open houses!
Starts at:
1:00 pm
Ends at:
3:00 pm
Property Details
|
MLS® Number
|
E10422400 |
|
Property Type
|
Single Family |
|
Community Name
|
Centennial Scarborough |
|
Amenities Near By
|
Park, Schools |
|
Community Features
|
Community Centre |
|
Equipment Type
|
Water Heater |
|
Parking Space Total
|
4 |
|
Pool Type
|
Inground Pool |
|
Rental Equipment Type
|
Water Heater |
Building
|
Bathroom Total
|
3 |
|
Bedrooms Above Ground
|
4 |
|
Bedrooms Total
|
4 |
|
Appliances
|
Dishwasher, Dryer, Garage Door Opener, Microwave, Refrigerator, Stove, Washer, Window Coverings |
|
Basement Development
|
Unfinished |
|
Basement Type
|
Full (unfinished) |
|
Construction Style Attachment
|
Detached |
|
Cooling Type
|
Central Air Conditioning |
|
Exterior Finish
|
Brick |
|
Fireplace Present
|
Yes |
|
Flooring Type
|
Hardwood, Concrete |
|
Foundation Type
|
Concrete |
|
Half Bath Total
|
1 |
|
Heating Fuel
|
Natural Gas |
|
Heating Type
|
Forced Air |
|
Stories Total
|
2 |
|
Type
|
House |
|
Utility Water
|
Municipal Water |
Parking
Land
|
Acreage
|
No |
|
Fence Type
|
Fenced Yard |
|
Land Amenities
|
Park, Schools |
|
Sewer
|
Sanitary Sewer |
|
Size Depth
|
106 Ft |
|
Size Frontage
|
46 Ft ,6 In |
|
Size Irregular
|
46.56 X 106 Ft ; 113.64ft X 46.77ft X 101.02ft X 64.43ft |
|
Size Total Text
|
46.56 X 106 Ft ; 113.64ft X 46.77ft X 101.02ft X 64.43ft |
Rooms
| Level |
Type |
Length |
Width |
Dimensions |
|
Second Level |
Primary Bedroom |
4.03 m |
3.1 m |
4.03 m x 3.1 m |
|
Second Level |
Bedroom 2 |
4.03 m |
3.1 m |
4.03 m x 3.1 m |
|
Second Level |
Bedroom 3 |
3.53 m |
3.85 m |
3.53 m x 3.85 m |
|
Second Level |
Bedroom 4 |
3.05 m |
3.95 m |
3.05 m x 3.95 m |
|
Basement |
Utility Room |
3.61 m |
7.41 m |
3.61 m x 7.41 m |
|
Basement |
Recreational, Games Room |
8.27 m |
8.53 m |
8.27 m x 8.53 m |
|
Main Level |
Living Room |
3.92 m |
4.44 m |
3.92 m x 4.44 m |
|
Main Level |
Dining Room |
2.91 m |
3.81 m |
2.91 m x 3.81 m |
|
Main Level |
Kitchen |
4.93 m |
2.74 m |
4.93 m x 2.74 m |
|
Main Level |
Family Room |
3.7 m |
5.27 m |
3.7 m x 5.27 m |
|
Main Level |
Laundry Room |
2.24 m |
1.95 m |
2.24 m x 1.95 m |
https://www.realtor.ca/real-estate/27646923/17-chapais-crescent-toronto-centennial-scarborough-centennial-scarborough















































