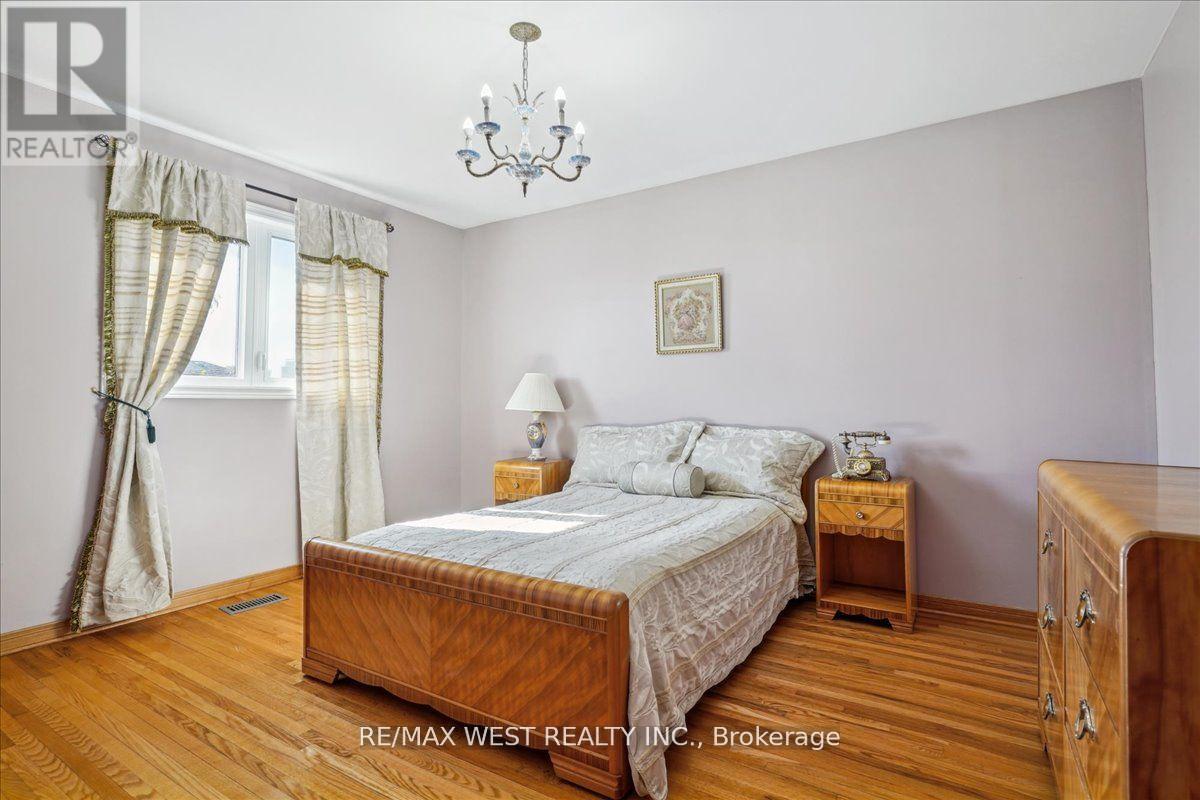4 Bedroom
3 Bathroom
Fireplace
Central Air Conditioning
Forced Air
Landscaped
$1,790,000
This exquisite Chiavatti-built home, offered for the first time in 37 years, offers just under 3000 sq. ft. of well-appointed living space in a highly sought-after neighborhood. As you step into the grand foyer, the elegant circular oak staircase makes an impressive statement. The main floor boasts a spacious eat-in kitchen, a formal dining area, and a large family room with a cozy fireplace, perfect for gatherings. Upstairs, the primary suite is a true retreat, featuring a walk-in closet and a luxurious 5-piece ensuite. Three additional generously sized bedrooms with ample closet space and another 5-piece bath provides plenty of room for family or guests. The unspoiled walk-up basement, with rough-in for a future bathroom and two large cantinas, is a blank canvas waiting for your creativity. Conveniently located in a top-rated school district and just minutes from major highways and shopping, this home is a must-see! **** EXTRAS **** Recent Upgrades include but not limited to, Shingles, Furnace & Windows. (id:50976)
Property Details
|
MLS® Number
|
N10424627 |
|
Property Type
|
Single Family |
|
Community Name
|
Milliken Mills East |
|
Amenities Near By
|
Park, Place Of Worship, Public Transit, Schools |
|
Community Features
|
Community Centre |
|
Features
|
Flat Site, Carpet Free |
|
Parking Space Total
|
6 |
|
Structure
|
Patio(s), Porch |
Building
|
Bathroom Total
|
3 |
|
Bedrooms Above Ground
|
4 |
|
Bedrooms Total
|
4 |
|
Amenities
|
Fireplace(s) |
|
Appliances
|
Garage Door Opener Remote(s), Central Vacuum |
|
Basement Features
|
Separate Entrance, Walk-up |
|
Basement Type
|
N/a |
|
Construction Style Attachment
|
Detached |
|
Cooling Type
|
Central Air Conditioning |
|
Exterior Finish
|
Brick |
|
Fire Protection
|
Alarm System |
|
Fireplace Present
|
Yes |
|
Fireplace Total
|
1 |
|
Flooring Type
|
Tile, Hardwood |
|
Foundation Type
|
Concrete |
|
Half Bath Total
|
1 |
|
Heating Fuel
|
Natural Gas |
|
Heating Type
|
Forced Air |
|
Stories Total
|
2 |
|
Type
|
House |
|
Utility Water
|
Municipal Water |
Parking
Land
|
Acreage
|
No |
|
Land Amenities
|
Park, Place Of Worship, Public Transit, Schools |
|
Landscape Features
|
Landscaped |
|
Sewer
|
Sanitary Sewer |
|
Size Depth
|
118 Ft ,7 In |
|
Size Frontage
|
55 Ft ,6 In |
|
Size Irregular
|
55.5 X 118.59 Ft |
|
Size Total Text
|
55.5 X 118.59 Ft |
Rooms
| Level |
Type |
Length |
Width |
Dimensions |
|
Second Level |
Primary Bedroom |
6.42 m |
3.37 m |
6.42 m x 3.37 m |
|
Second Level |
Bathroom |
3.05 m |
2.77 m |
3.05 m x 2.77 m |
|
Second Level |
Bedroom |
3.36 m |
1 m |
3.36 m x 1 m |
|
Second Level |
Bathroom |
3.96 m |
2.13 m |
3.96 m x 2.13 m |
|
Second Level |
Bedroom 2 |
3.96 m |
3.06 m |
3.96 m x 3.06 m |
|
Second Level |
Bedroom 3 |
3.36 m |
3.06 m |
3.36 m x 3.06 m |
|
Ground Level |
Kitchen |
7.02 m |
3.98 m |
7.02 m x 3.98 m |
|
Ground Level |
Dining Room |
3.37 m |
3.36 m |
3.37 m x 3.36 m |
|
Ground Level |
Living Room |
4.89 m |
3.36 m |
4.89 m x 3.36 m |
|
Ground Level |
Family Room |
5.51 m |
3.34 m |
5.51 m x 3.34 m |
|
Ground Level |
Laundry Room |
2.13 m |
1.53 m |
2.13 m x 1.53 m |
|
Ground Level |
Bathroom |
1.54 m |
1.23 m |
1.54 m x 1.23 m |
Utilities
|
Cable
|
Available |
|
Sewer
|
Installed |
https://www.realtor.ca/real-estate/27651542/17-dowling-circle-markham-milliken-mills-east-milliken-mills-east























