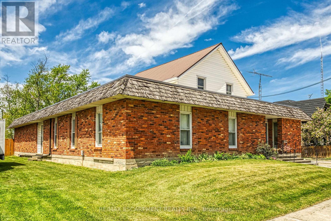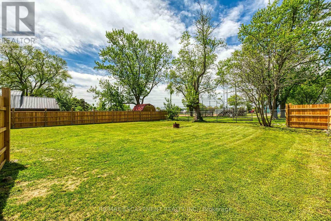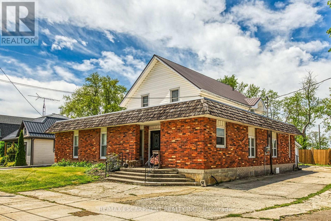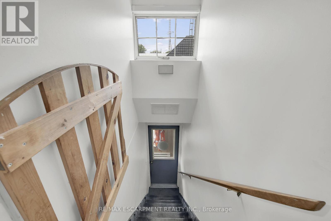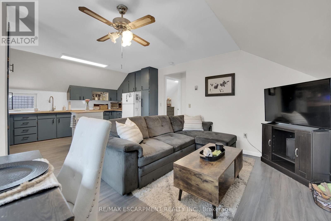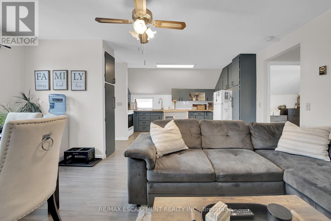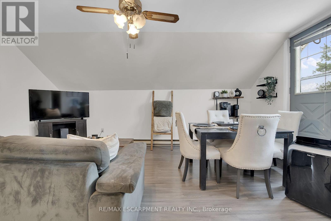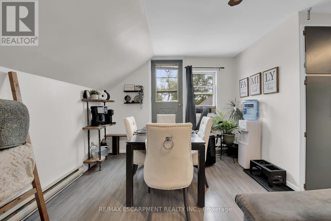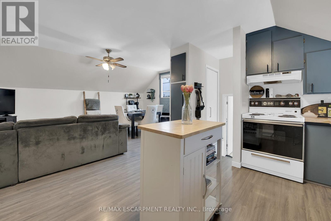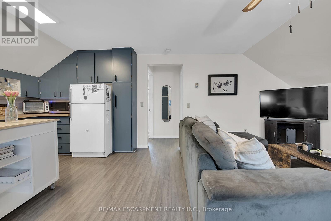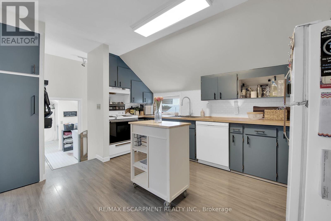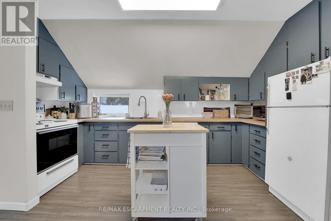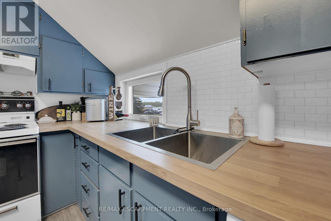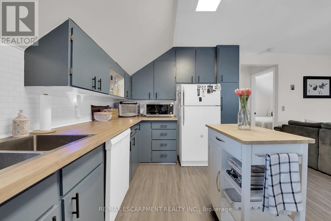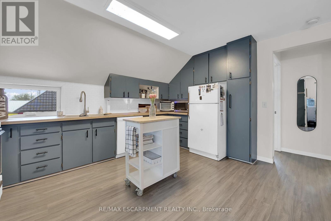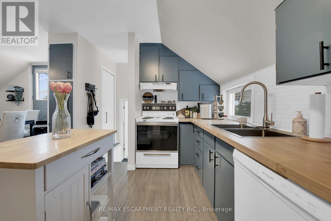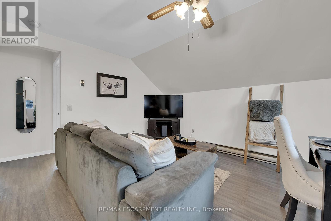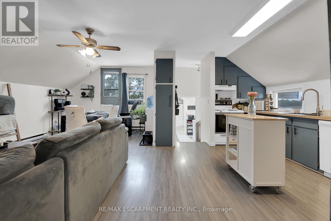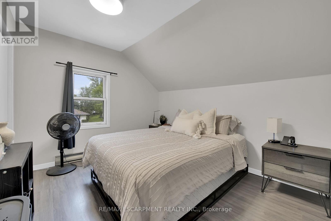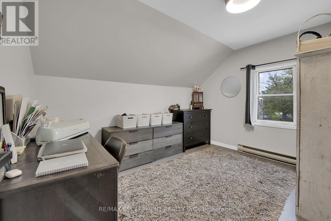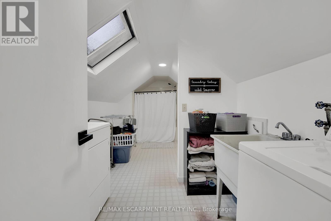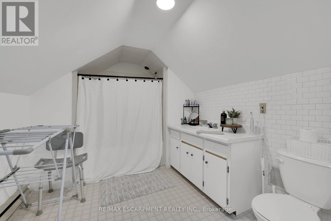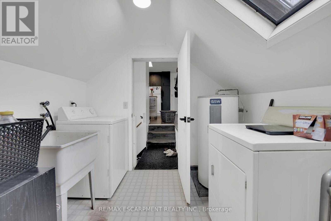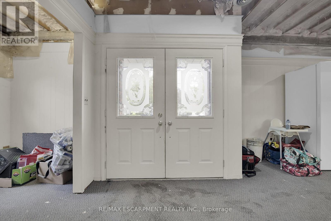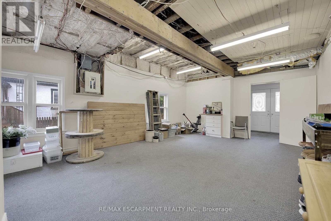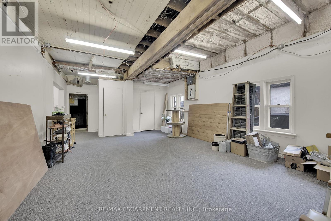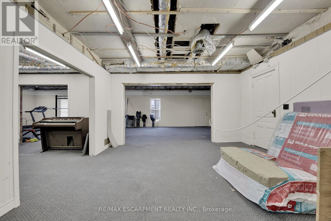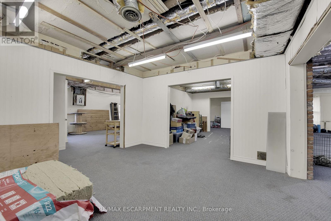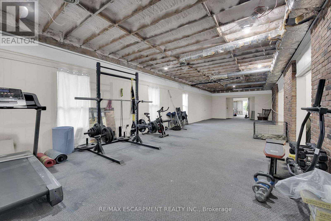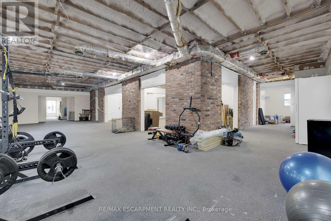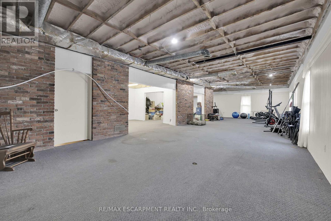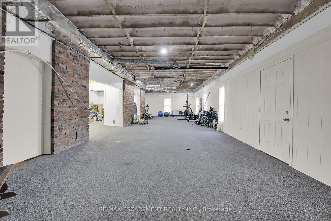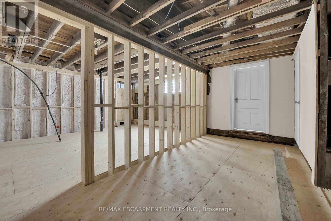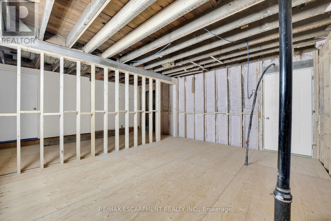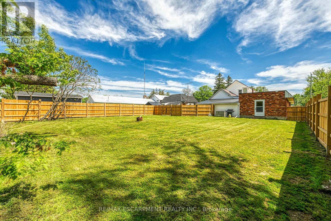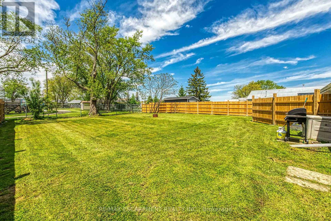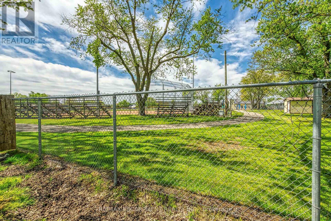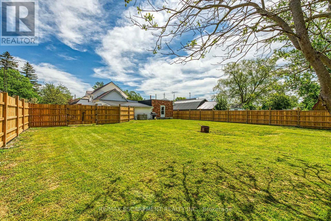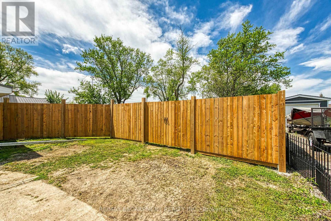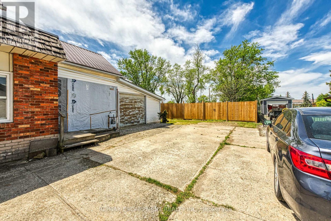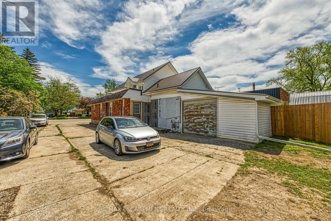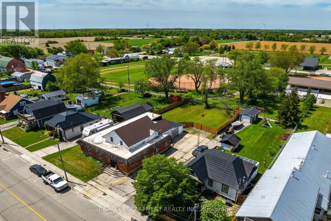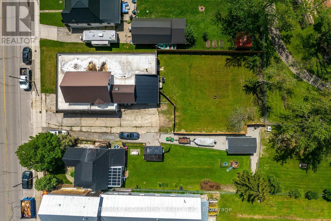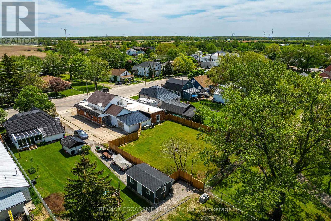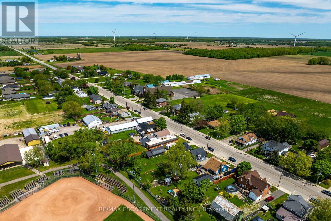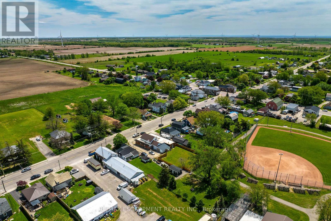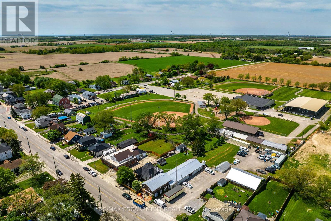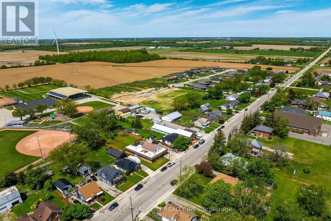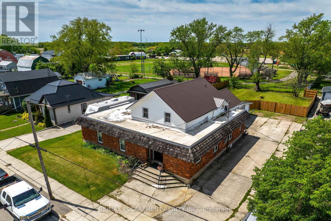2 Bedroom
1 Bathroom
3,500 - 5,000 ft2
Window Air Conditioner
Forced Air
$450,000
ATTENTION - all Renovators, Flippers or Investors - check out this interesting, unbelievably priced property located in Fisherville - a Haldimand County hamlet -40/45 min/Hamilton, Brantford & 403 - 15 mins SW of Cayuga - in-route to Lake Erie. Former commercial type property / now full residential incs 0.28ac (75x175) ftrs new wood fenced yard24 abutting ball diamond & playground/park. Introduces 3745sf of total living area incorporates updated 583sf 2 bedroom upper level open concept apartment ftrs living/dining room, stylish kitchen, 4pc bath & laundry room. Large 3162sf main level is completely gutted w/perimeter walls studded, insulated & vapour barrier incs re-built/shored up foundations/23/24 incs 5-6 huge rooms can be split into 2-3 residential apartment units. (id:50976)
Property Details
|
MLS® Number
|
X12170032 |
|
Property Type
|
Single Family |
|
Community Name
|
Haldimand |
|
Features
|
Sump Pump |
|
Parking Space Total
|
5 |
Building
|
Bathroom Total
|
1 |
|
Bedrooms Above Ground
|
2 |
|
Bedrooms Total
|
2 |
|
Age
|
100+ Years |
|
Amenities
|
Separate Heating Controls, Separate Electricity Meters |
|
Construction Style Attachment
|
Detached |
|
Cooling Type
|
Window Air Conditioner |
|
Exterior Finish
|
Brick, Vinyl Siding |
|
Foundation Type
|
Poured Concrete, Slab, Stone |
|
Heating Fuel
|
Natural Gas |
|
Heating Type
|
Forced Air |
|
Stories Total
|
2 |
|
Size Interior
|
3,500 - 5,000 Ft2 |
|
Type
|
House |
|
Utility Water
|
Cistern |
Parking
Land
|
Acreage
|
No |
|
Sewer
|
Septic System |
|
Size Depth
|
165 Ft |
|
Size Frontage
|
75 Ft |
|
Size Irregular
|
75 X 165 Ft |
|
Size Total Text
|
75 X 165 Ft|under 1/2 Acre |
Rooms
| Level |
Type |
Length |
Width |
Dimensions |
|
Second Level |
Bedroom |
3.56 m |
3.02 m |
3.56 m x 3.02 m |
|
Second Level |
Bedroom |
3.56 m |
3.02 m |
3.56 m x 3.02 m |
|
Second Level |
Living Room |
5.23 m |
3.25 m |
5.23 m x 3.25 m |
|
Second Level |
Kitchen |
4.19 m |
3.25 m |
4.19 m x 3.25 m |
|
Second Level |
Bathroom |
3.02 m |
2.51 m |
3.02 m x 2.51 m |
|
Second Level |
Laundry Room |
1.93 m |
2.51 m |
1.93 m x 2.51 m |
|
Main Level |
Other |
4.34 m |
3.91 m |
4.34 m x 3.91 m |
|
Main Level |
Other |
3.89 m |
4.5 m |
3.89 m x 4.5 m |
|
Main Level |
Other |
15.47 m |
4.9 m |
15.47 m x 4.9 m |
|
Main Level |
Other |
6.86 m |
4.6 m |
6.86 m x 4.6 m |
|
Main Level |
Other |
5.18 m |
4.04 m |
5.18 m x 4.04 m |
|
Main Level |
Other |
5.18 m |
2.49 m |
5.18 m x 2.49 m |
https://www.realtor.ca/real-estate/28359750/17-erie-avenue-n-haldimand-haldimand



