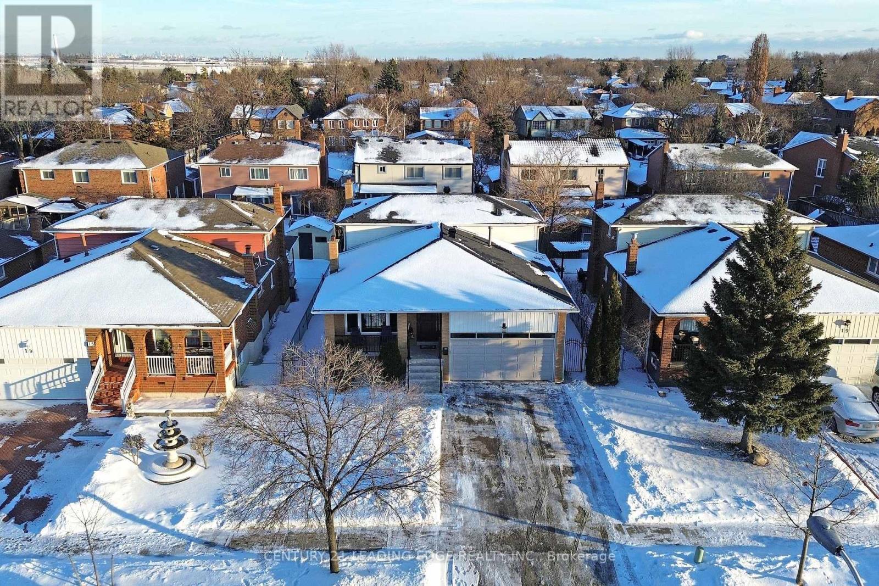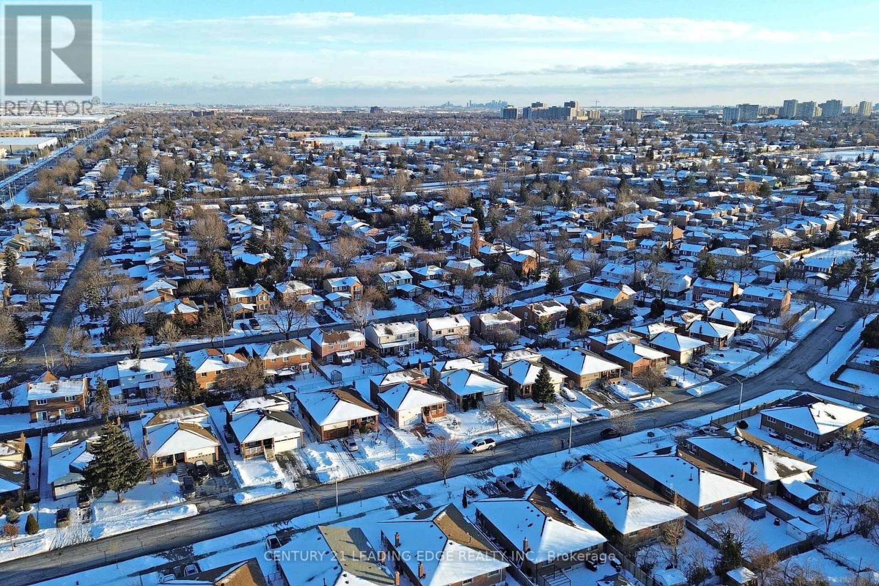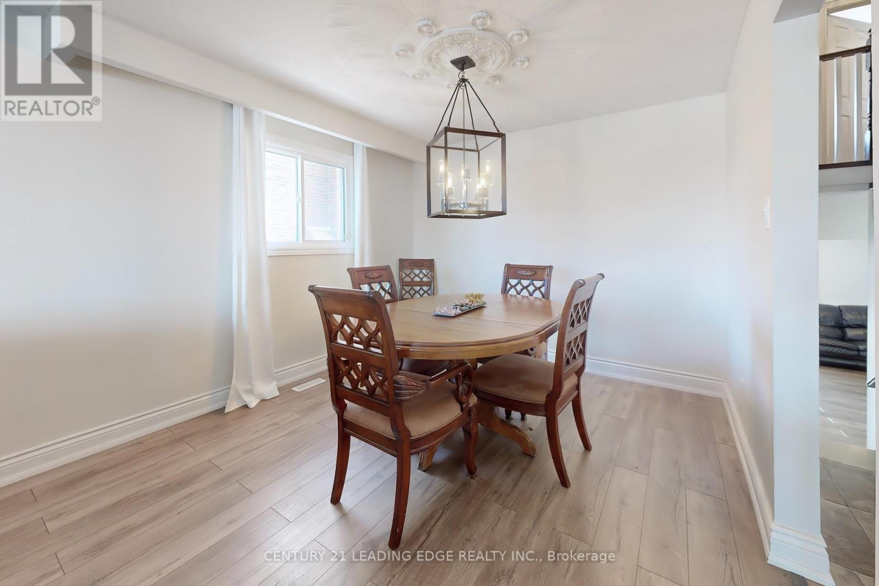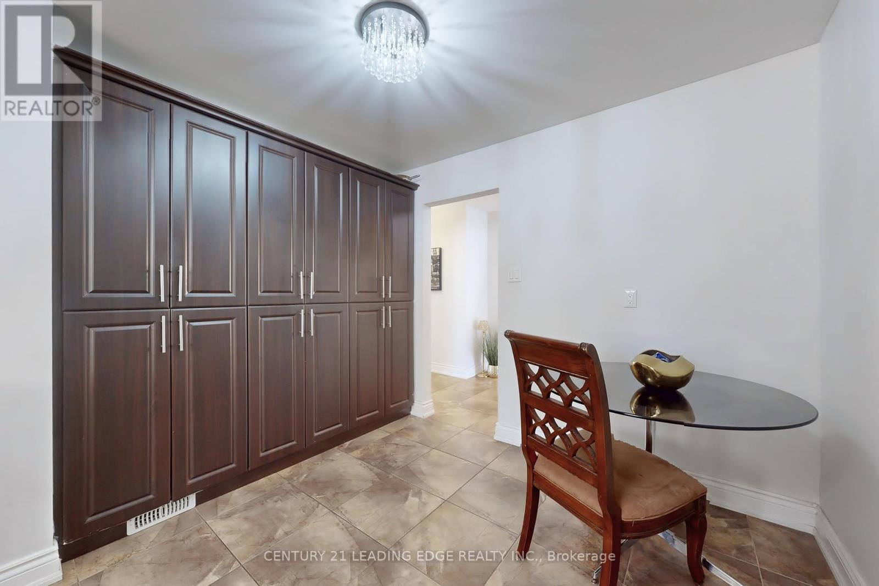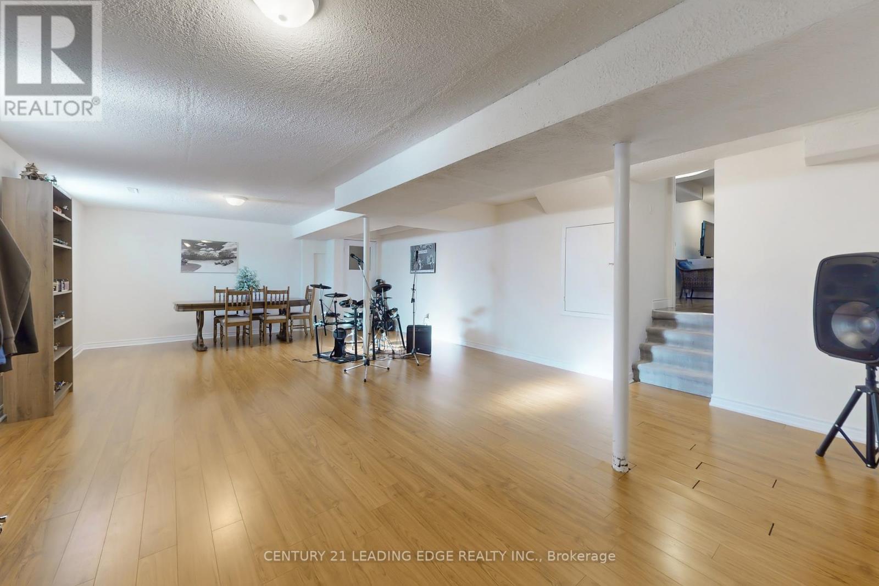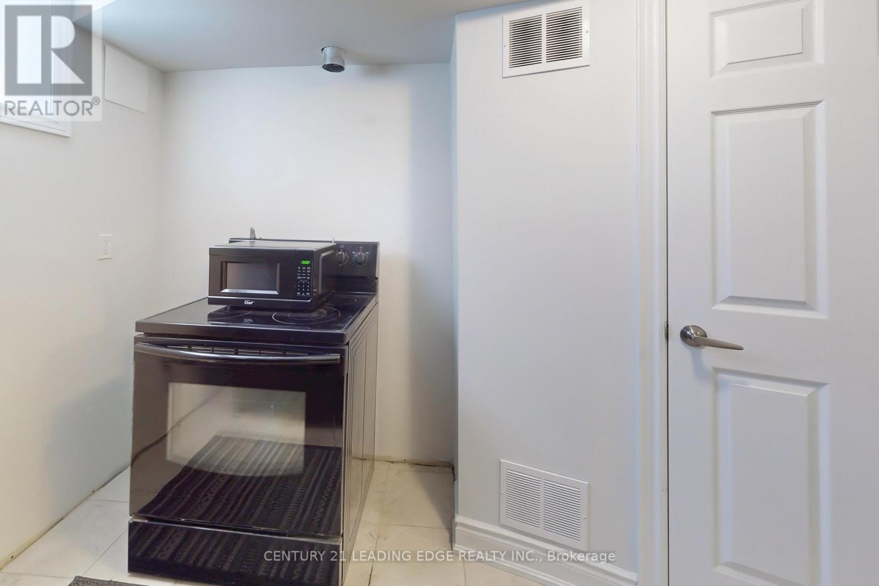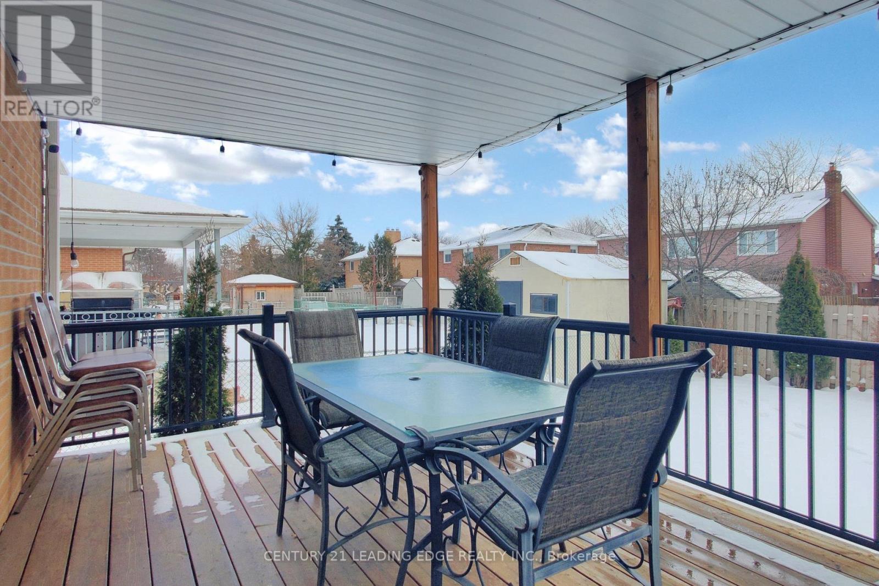6 Bedroom
4 Bathroom
Fireplace
Central Air Conditioning
Forced Air
$1,150,000
Welcome to 17 Jardine St! This beautifully renovated 4 + 2 bedroom, 4 bathroom Backsplit 5 is nestled in the desirable Northgate Community. Set on a spacious 50-ft lot with a double car garage, this home offers everything your family needs and more! The main floor features an open-concept living and dining area, a bright eat-in kitchen, a separate family room with a cozy fireplace, and a walkout to the large backyard ideal for entertaining. The fully finished basement with a separate entrance includes an additional bedroom, offering great potential for an in-law suite or two rental units. Just add your personal touch to make it your perfect home, all within close proximity to schools, parks, restaurants, grocery stores, shopping, public transit, and so much more! (id:50976)
Property Details
|
MLS® Number
|
W12053805 |
|
Property Type
|
Single Family |
|
Community Name
|
Northgate |
|
Parking Space Total
|
4 |
Building
|
Bathroom Total
|
4 |
|
Bedrooms Above Ground
|
4 |
|
Bedrooms Below Ground
|
2 |
|
Bedrooms Total
|
6 |
|
Appliances
|
Dishwasher, Dryer, Freezer, Hood Fan, Two Stoves, Washer, Window Coverings, Two Refrigerators |
|
Basement Development
|
Finished |
|
Basement Features
|
Walk Out |
|
Basement Type
|
N/a (finished) |
|
Construction Style Attachment
|
Detached |
|
Construction Style Split Level
|
Backsplit |
|
Cooling Type
|
Central Air Conditioning |
|
Exterior Finish
|
Brick |
|
Fireplace Present
|
Yes |
|
Flooring Type
|
Hardwood, Ceramic |
|
Foundation Type
|
Unknown |
|
Half Bath Total
|
1 |
|
Heating Fuel
|
Natural Gas |
|
Heating Type
|
Forced Air |
|
Type
|
House |
|
Utility Water
|
Municipal Water |
Parking
Land
|
Acreage
|
No |
|
Sewer
|
Sanitary Sewer |
|
Size Depth
|
120 Ft |
|
Size Frontage
|
50 Ft |
|
Size Irregular
|
50 X 120 Ft |
|
Size Total Text
|
50 X 120 Ft |
Rooms
| Level |
Type |
Length |
Width |
Dimensions |
|
Lower Level |
Family Room |
6.64 m |
3.38 m |
6.64 m x 3.38 m |
|
Lower Level |
Bedroom |
4.33 m |
3.5 m |
4.33 m x 3.5 m |
|
Main Level |
Kitchen |
5.21 m |
2.77 m |
5.21 m x 2.77 m |
|
Main Level |
Living Room |
7.56 m |
3.81 m |
7.56 m x 3.81 m |
|
Main Level |
Dining Room |
7.56 m |
3.81 m |
7.56 m x 3.81 m |
|
Upper Level |
Primary Bedroom |
4.3 m |
3.08 m |
4.3 m x 3.08 m |
|
Upper Level |
Bedroom 2 |
3.35 m |
3.26 m |
3.35 m x 3.26 m |
|
Upper Level |
Bedroom 3 |
3.14 m |
3.69 m |
3.14 m x 3.69 m |
https://www.realtor.ca/real-estate/28101451/17-jardine-street-brampton-northgate-northgate






