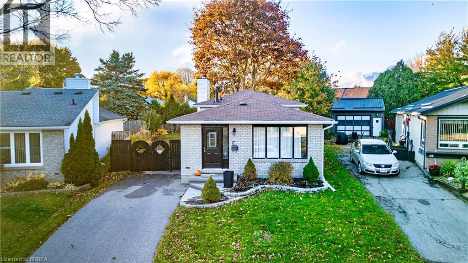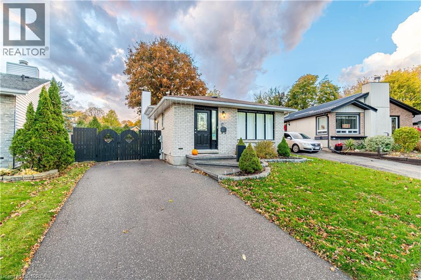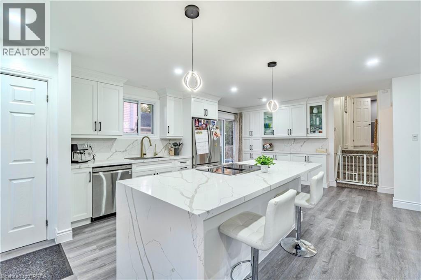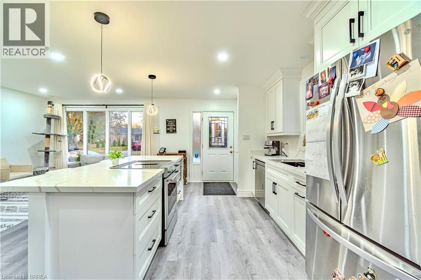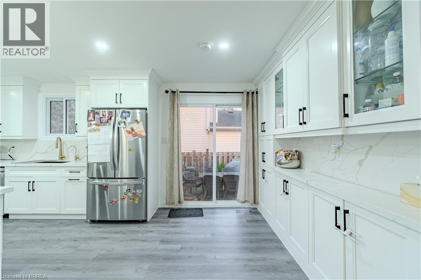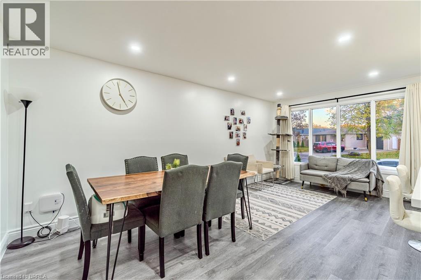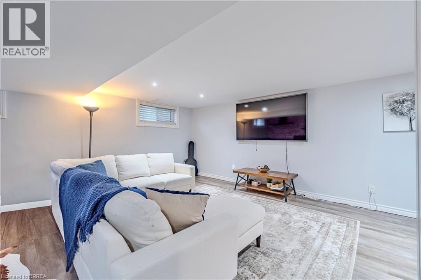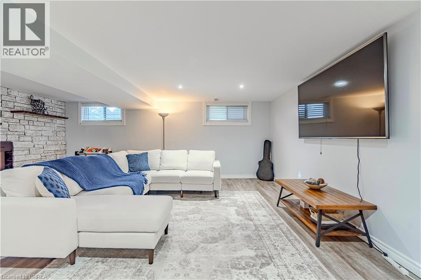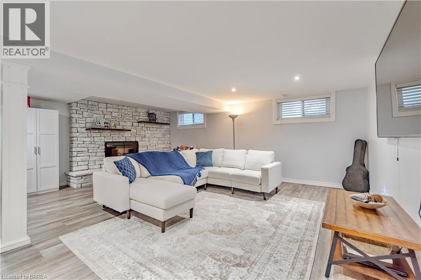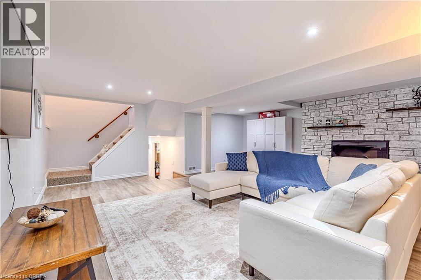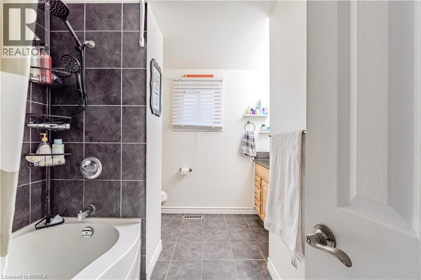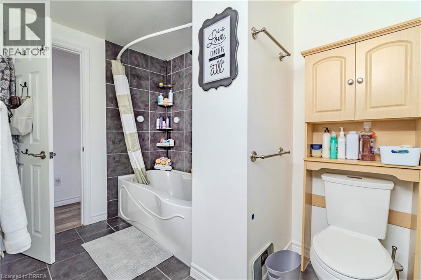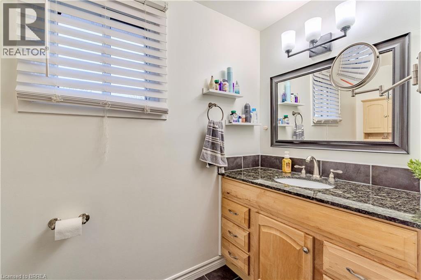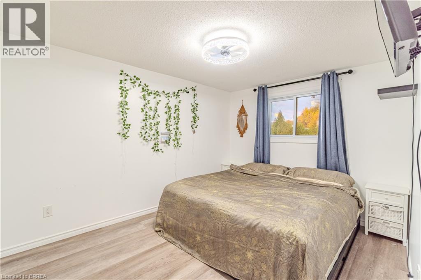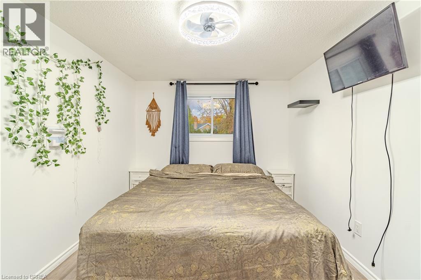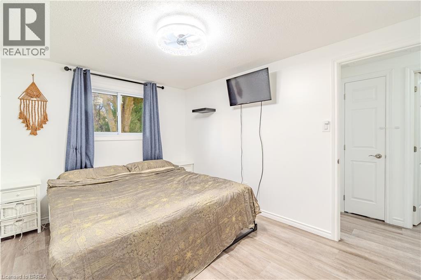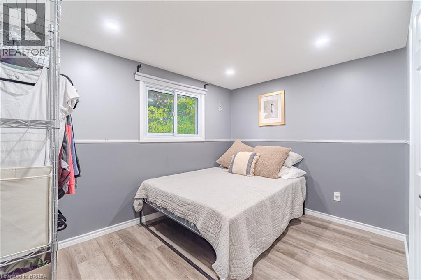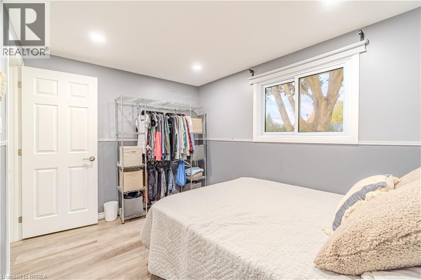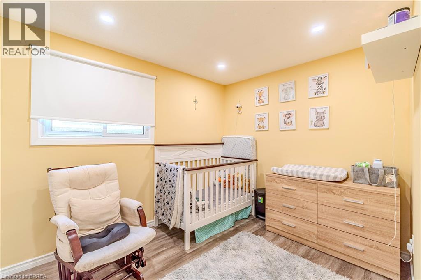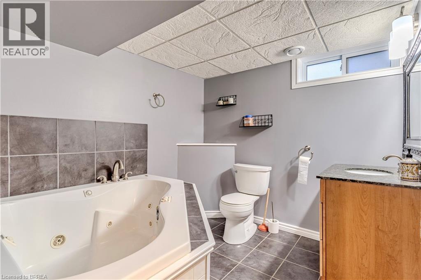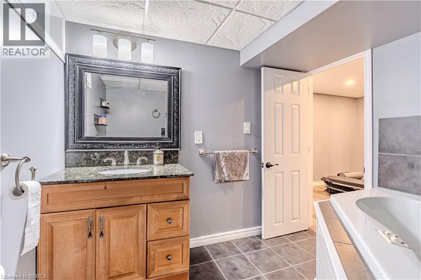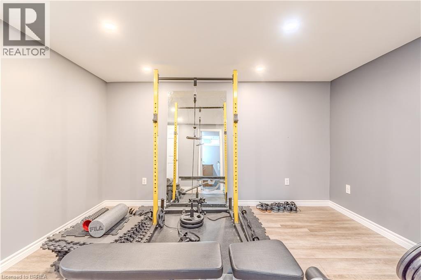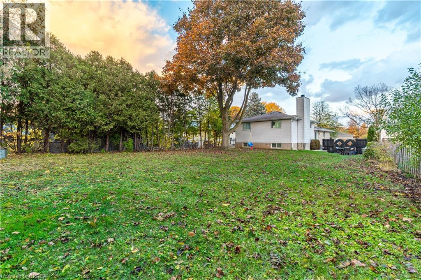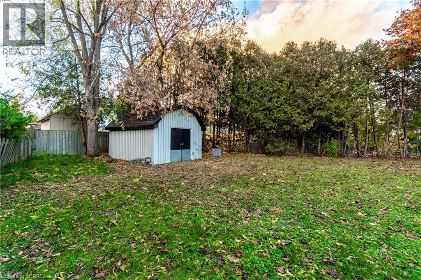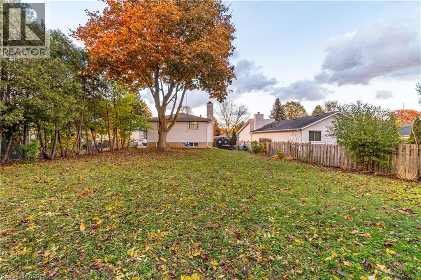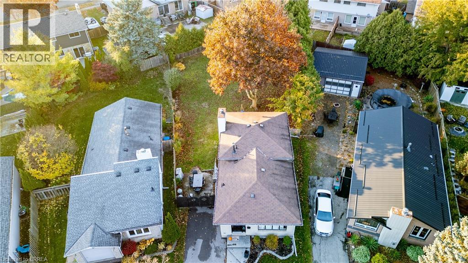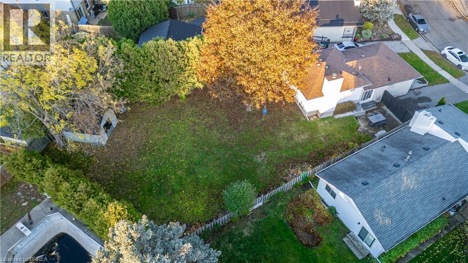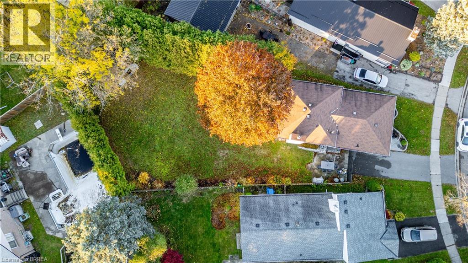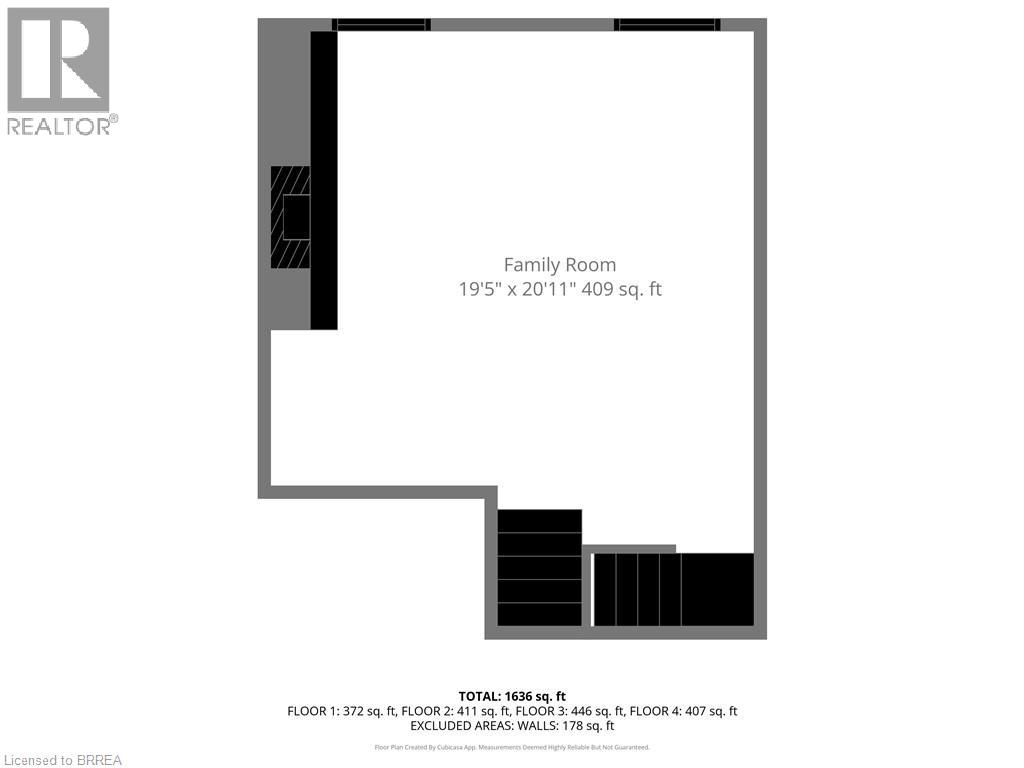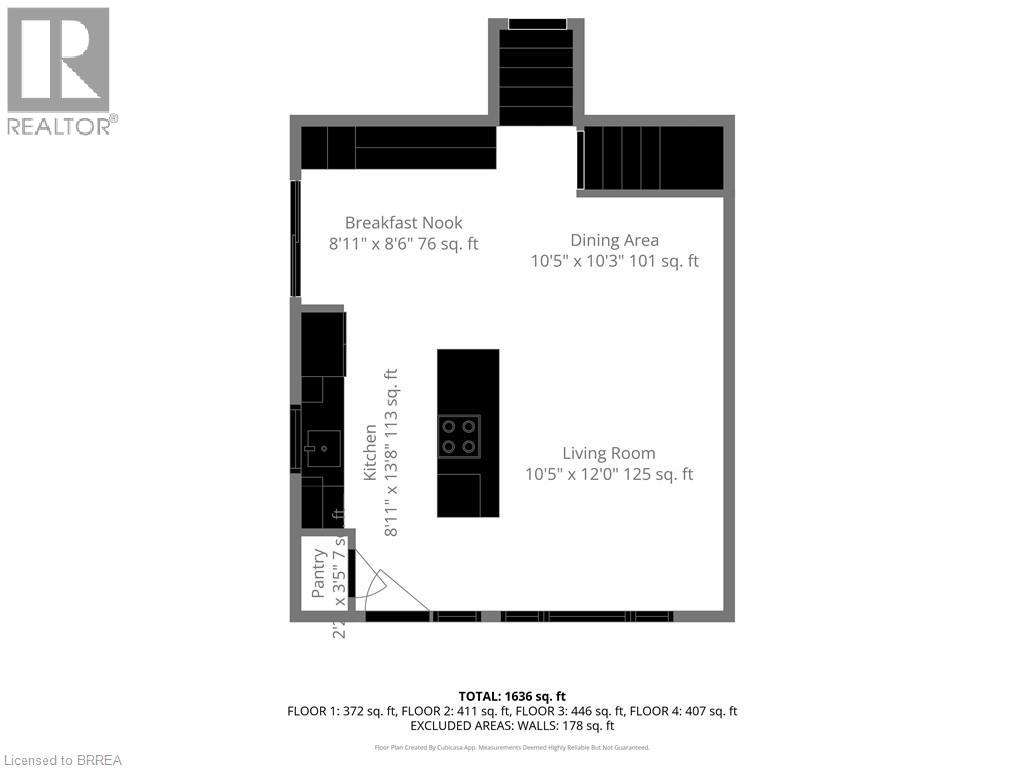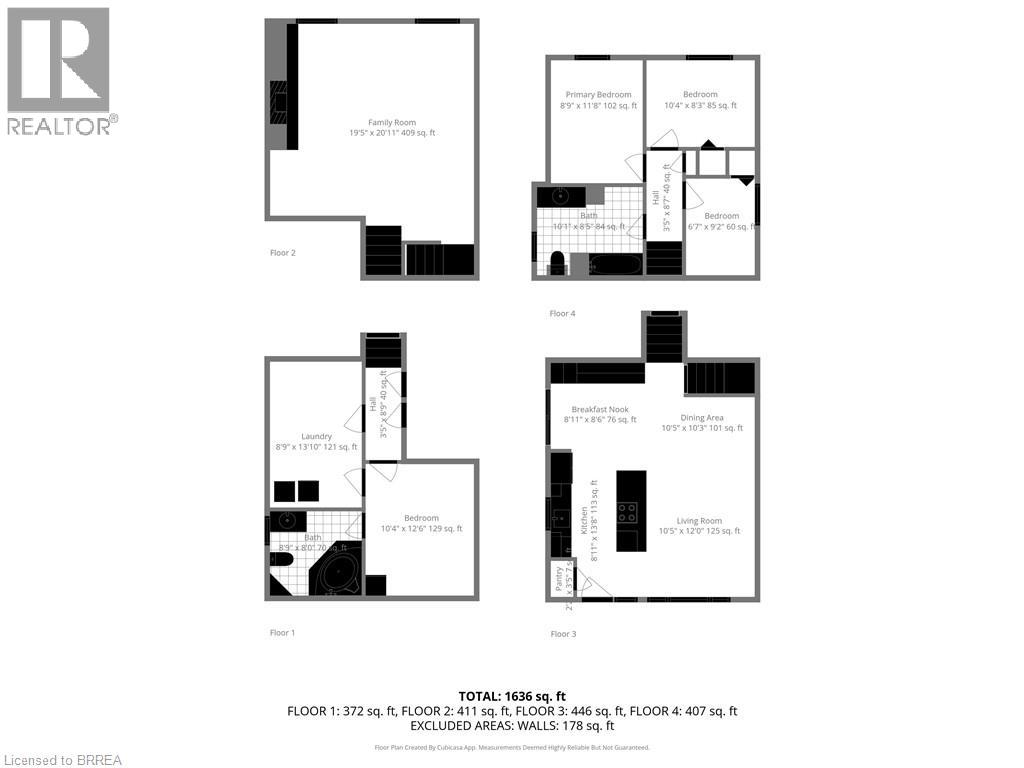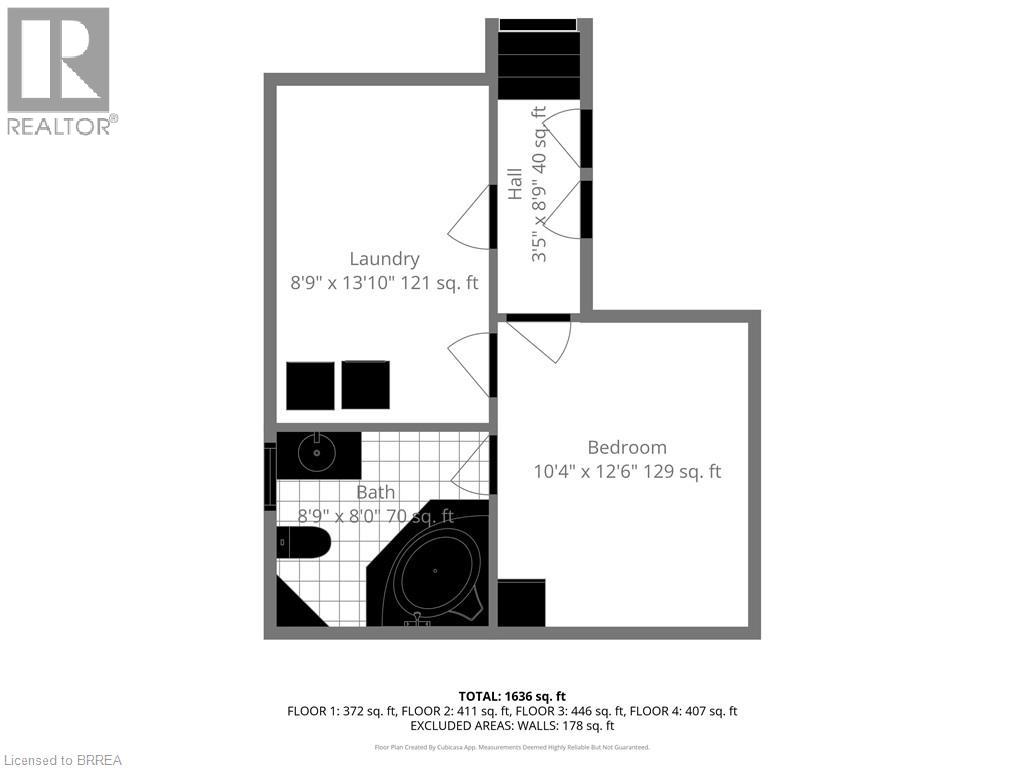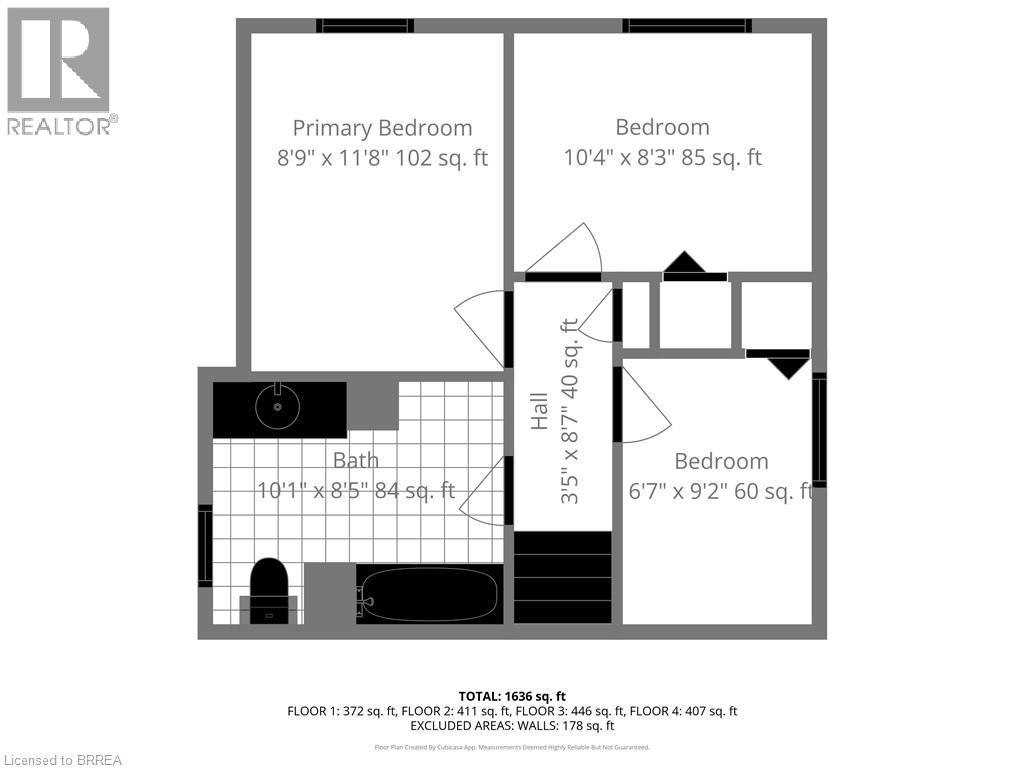4 Bedroom
2 Bathroom
1,636 ft2
Central Air Conditioning
Forced Air
$699,900
Beautifully finished 3 bed, 2 bath back-split located on a great oversized pie shaped lot in a lovely, family friendly neighbourhood. Situated close to schools, shopping, highway access and public transit, this home boasts beautiful updates offering open plan living with lots of space and natural light. The spectacular kitchen will take your breath away, and really be the heart of the home, with a large island, formal dining space and formal living room to add to the floor - from here, you can either go up to the 3 good-sized bedrooms and 4-pce bath or down to an amazingly large family room. Go down again and you'll find laundry, good storage, another full bathroom, and a bonus room - ideal for an office, gym or play space. Seeing is believing, so book your showing today! (id:50976)
Open House
This property has open houses!
Starts at:
2:00 pm
Ends at:
4:00 pm
Property Details
|
MLS® Number
|
40784144 |
|
Property Type
|
Single Family |
|
Amenities Near By
|
Public Transit, Schools, Shopping |
|
Parking Space Total
|
2 |
Building
|
Bathroom Total
|
2 |
|
Bedrooms Above Ground
|
3 |
|
Bedrooms Below Ground
|
1 |
|
Bedrooms Total
|
4 |
|
Appliances
|
Dishwasher, Dryer, Refrigerator, Stove, Washer |
|
Basement Development
|
Finished |
|
Basement Type
|
Full (finished) |
|
Constructed Date
|
1980 |
|
Construction Style Attachment
|
Detached |
|
Cooling Type
|
Central Air Conditioning |
|
Exterior Finish
|
Aluminum Siding, Brick |
|
Foundation Type
|
Poured Concrete |
|
Heating Type
|
Forced Air |
|
Size Interior
|
1,636 Ft2 |
|
Type
|
House |
|
Utility Water
|
Municipal Water |
Land
|
Acreage
|
No |
|
Land Amenities
|
Public Transit, Schools, Shopping |
|
Sewer
|
Municipal Sewage System |
|
Size Frontage
|
35 Ft |
|
Size Total Text
|
Under 1/2 Acre |
|
Zoning Description
|
R2, R1c |
Rooms
| Level |
Type |
Length |
Width |
Dimensions |
|
Second Level |
4pc Bathroom |
|
|
Measurements not available |
|
Second Level |
Bedroom |
|
|
6'7'' x 9'2'' |
|
Second Level |
Bedroom |
|
|
10'4'' x 8'3'' |
|
Second Level |
Primary Bedroom |
|
|
8'9'' x 11'8'' |
|
Basement |
3pc Bathroom |
|
|
Measurements not available |
|
Basement |
Laundry Room |
|
|
8'9'' x 13'10'' |
|
Basement |
Bedroom |
|
|
10'4'' x 12'6'' |
|
Basement |
Family Room |
|
|
19'5'' x 20'11'' |
|
Main Level |
Breakfast |
|
|
8'11'' x 8'6'' |
|
Main Level |
Kitchen |
|
|
8'11'' x 13'8'' |
|
Main Level |
Dining Room |
|
|
10'5'' x 10'3'' |
|
Main Level |
Living Room |
|
|
10'5'' x 12'0'' |
https://www.realtor.ca/real-estate/29070467/17-kanata-crescent-brantford



