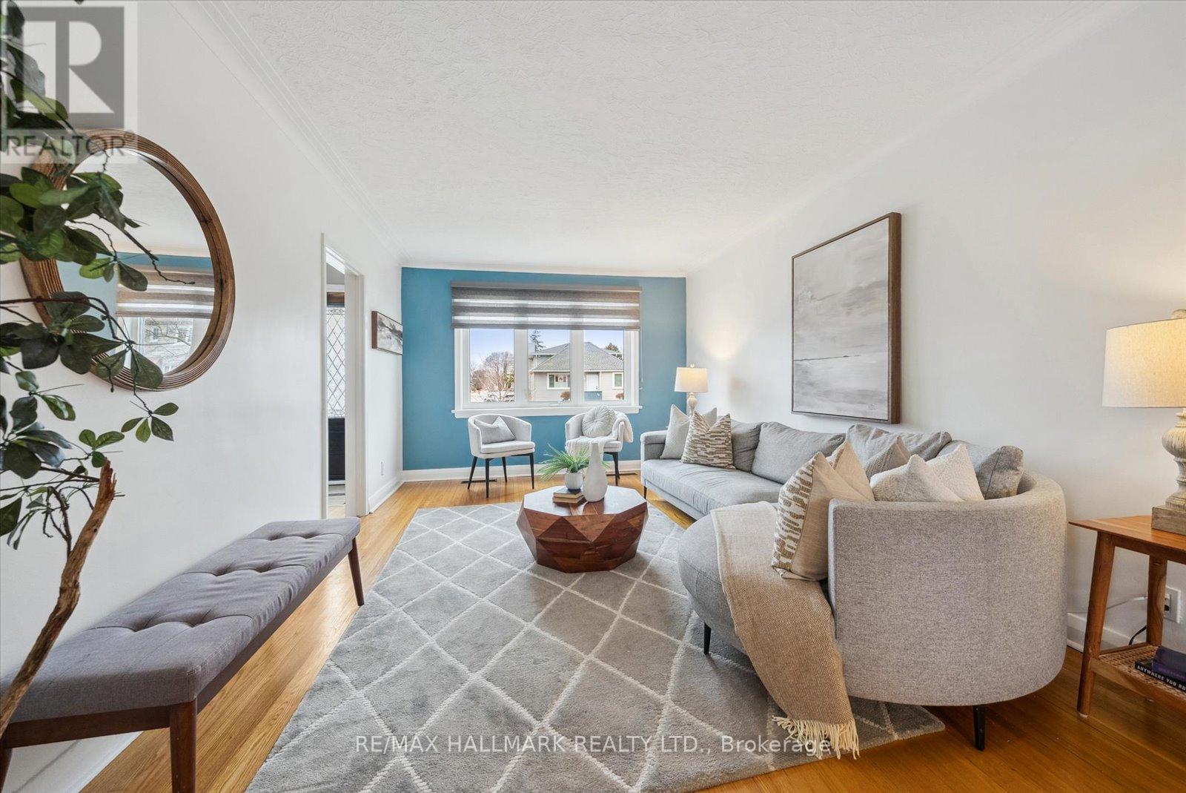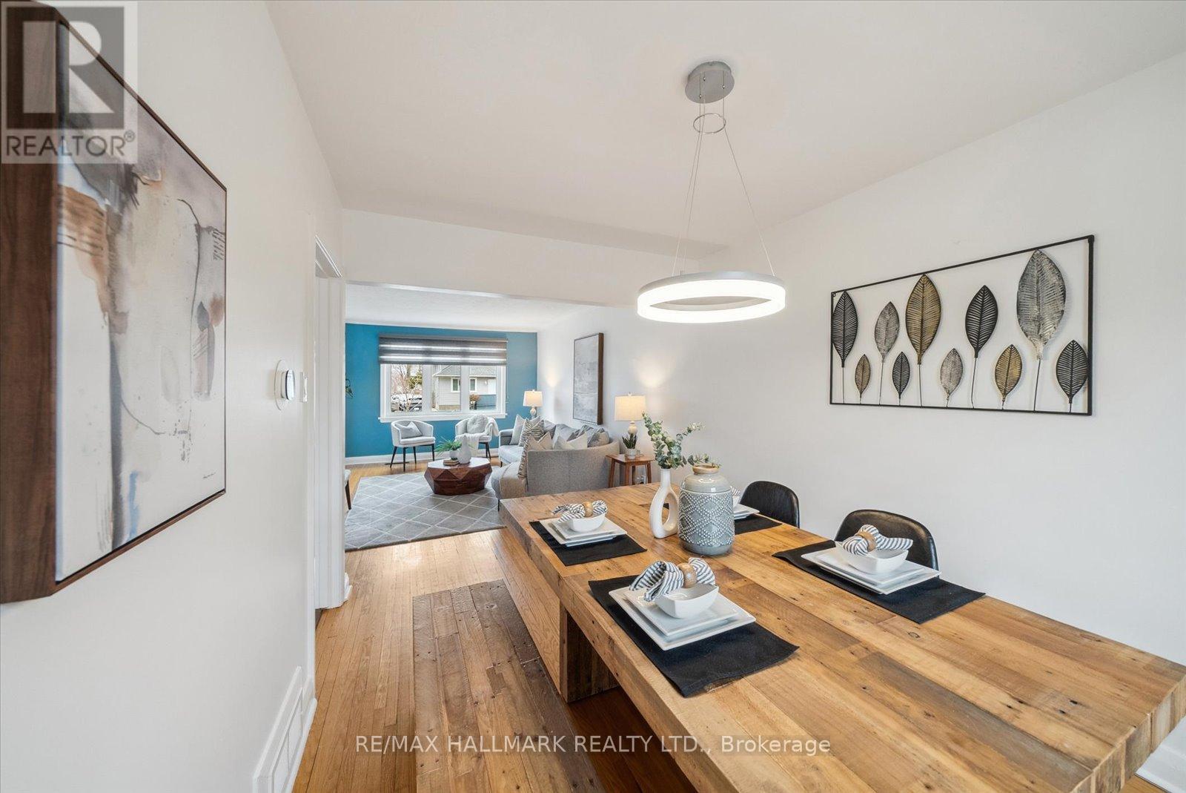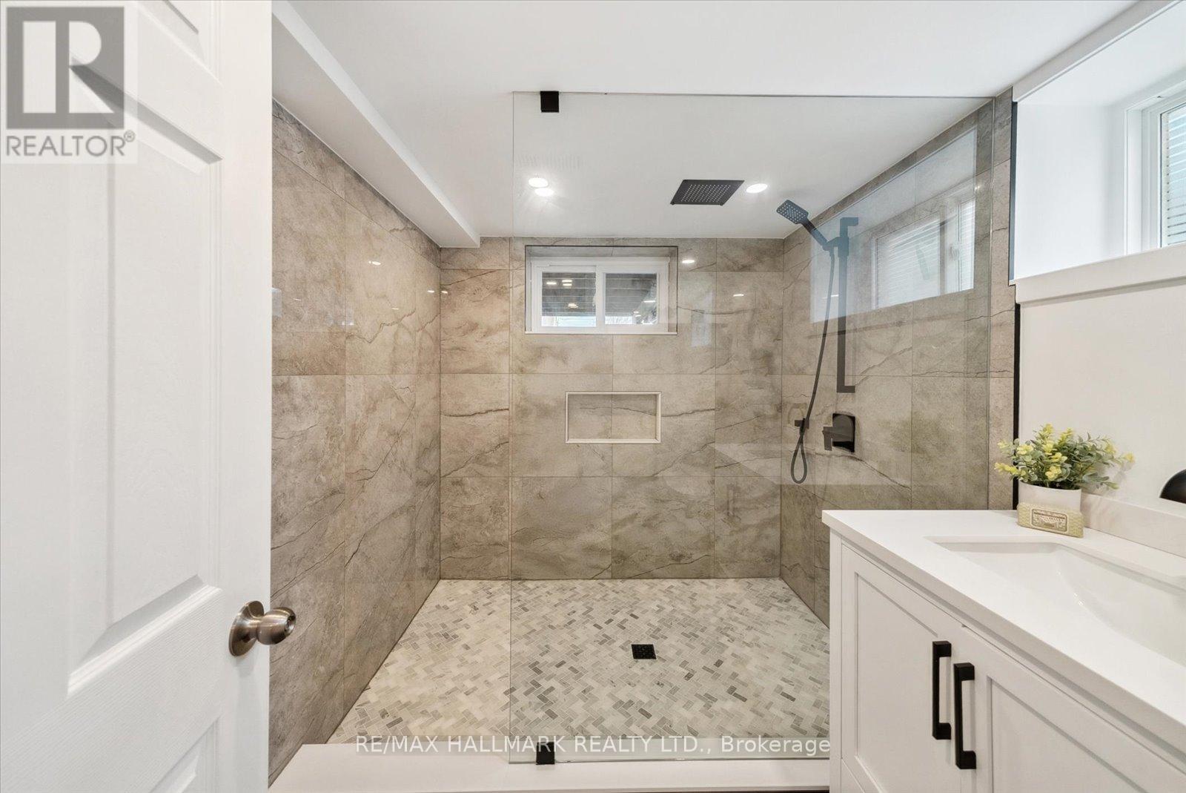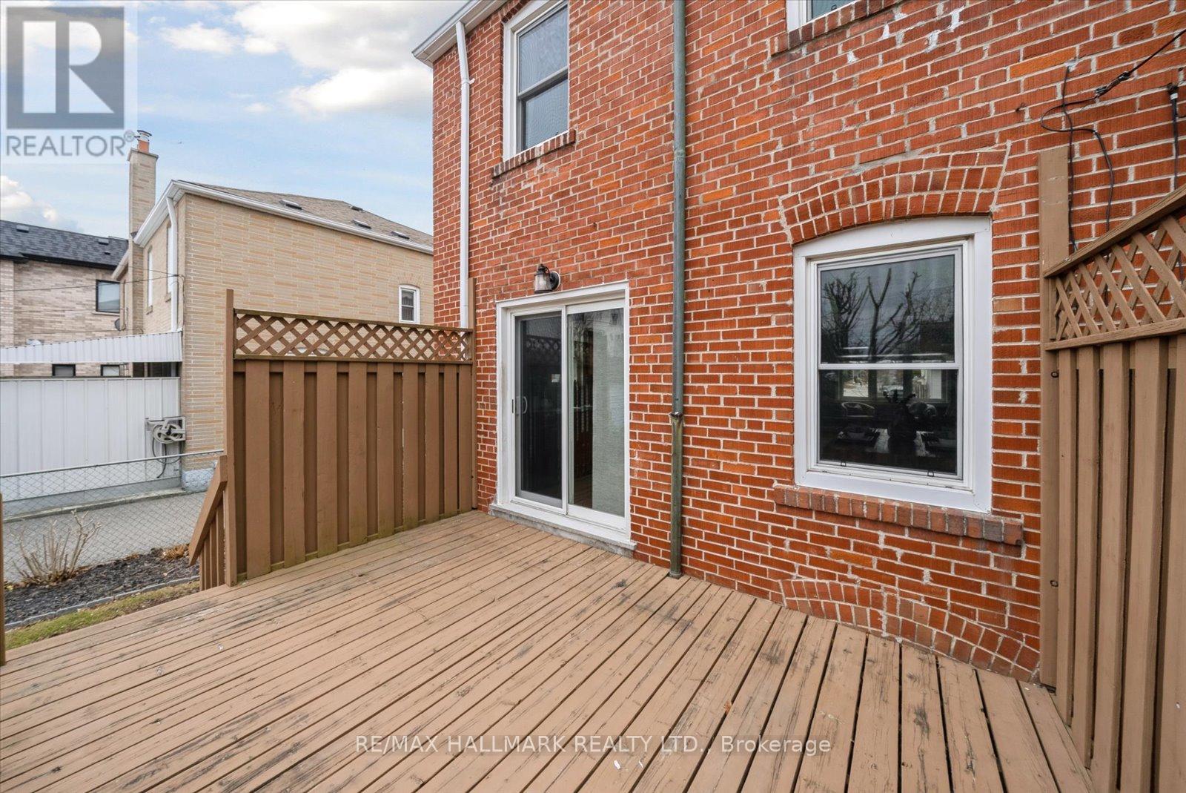3 Bedroom
2 Bathroom
Central Air Conditioning
Forced Air
$799,000
Attention First-Time Homebuyers! This charming all-brick semi-detached two-story home is nestled in the welcoming and family-friendly community of Clairlea-Birchmount. With fantastic curb appeal, this classic three-bedroom home offers a bright and inviting living/dining area featuring hardwood floors and a large picture window. The updated kitchen comes complete with stainless steel appliances and a convenient walk-out to a rear deck, perfect for entertaining. Upstairs, you'll find three generously sized bedrooms and a modern four-piece bathroom, ideal for a growing family. The fully finished basement boasts a separate entrance, a spacious rec room/bedroom, and a beautifully updated three-piece porcelain tile bathroom with heated floors and a glass shower perfect for an in-law suite or income potential. Enjoy the convenience of two-car private parking and a fully fenced backyard. This home is ideally located within walking distance to public transit, schools, shopping, the new LRT Eglinton line, and provides easy access to downtown. Don't miss out on this must-see home! (id:50976)
Open House
This property has open houses!
Starts at:
2:00 pm
Ends at:
4:00 pm
Starts at:
2:00 pm
Ends at:
4:00 pm
Property Details
|
MLS® Number
|
E12053441 |
|
Property Type
|
Single Family |
|
Community Name
|
Clairlea-Birchmount |
|
Parking Space Total
|
2 |
Building
|
Bathroom Total
|
2 |
|
Bedrooms Above Ground
|
3 |
|
Bedrooms Total
|
3 |
|
Appliances
|
Dishwasher, Dryer, Stove, Washer, Refrigerator |
|
Basement Development
|
Finished |
|
Basement Features
|
Separate Entrance |
|
Basement Type
|
N/a (finished) |
|
Construction Style Attachment
|
Semi-detached |
|
Cooling Type
|
Central Air Conditioning |
|
Exterior Finish
|
Brick |
|
Flooring Type
|
Hardwood, Laminate, Carpeted, Parquet |
|
Foundation Type
|
Block |
|
Heating Fuel
|
Natural Gas |
|
Heating Type
|
Forced Air |
|
Stories Total
|
2 |
|
Type
|
House |
|
Utility Water
|
Municipal Water |
Parking
Land
|
Acreage
|
No |
|
Sewer
|
Sanitary Sewer |
|
Size Depth
|
128 Ft |
|
Size Frontage
|
30 Ft |
|
Size Irregular
|
30 X 128 Ft |
|
Size Total Text
|
30 X 128 Ft |
|
Zoning Description
|
Residential |
Rooms
| Level |
Type |
Length |
Width |
Dimensions |
|
Lower Level |
Recreational, Games Room |
3.9 m |
3.05 m |
3.9 m x 3.05 m |
|
Main Level |
Living Room |
4.91 m |
3.38 m |
4.91 m x 3.38 m |
|
Main Level |
Dining Room |
3.72 m |
2.47 m |
3.72 m x 2.47 m |
|
Main Level |
Kitchen |
3.57 m |
2.71 m |
3.57 m x 2.71 m |
|
Upper Level |
Primary Bedroom |
3.38 m |
3.69 m |
3.38 m x 3.69 m |
|
Upper Level |
Bedroom 2 |
2.47 m |
3.65 m |
2.47 m x 3.65 m |
|
Upper Level |
Bedroom 3 |
2.47 m |
2.87 m |
2.47 m x 2.87 m |
https://www.realtor.ca/real-estate/28100733/17-marsh-road-toronto-clairlea-birchmount-clairlea-birchmount















































