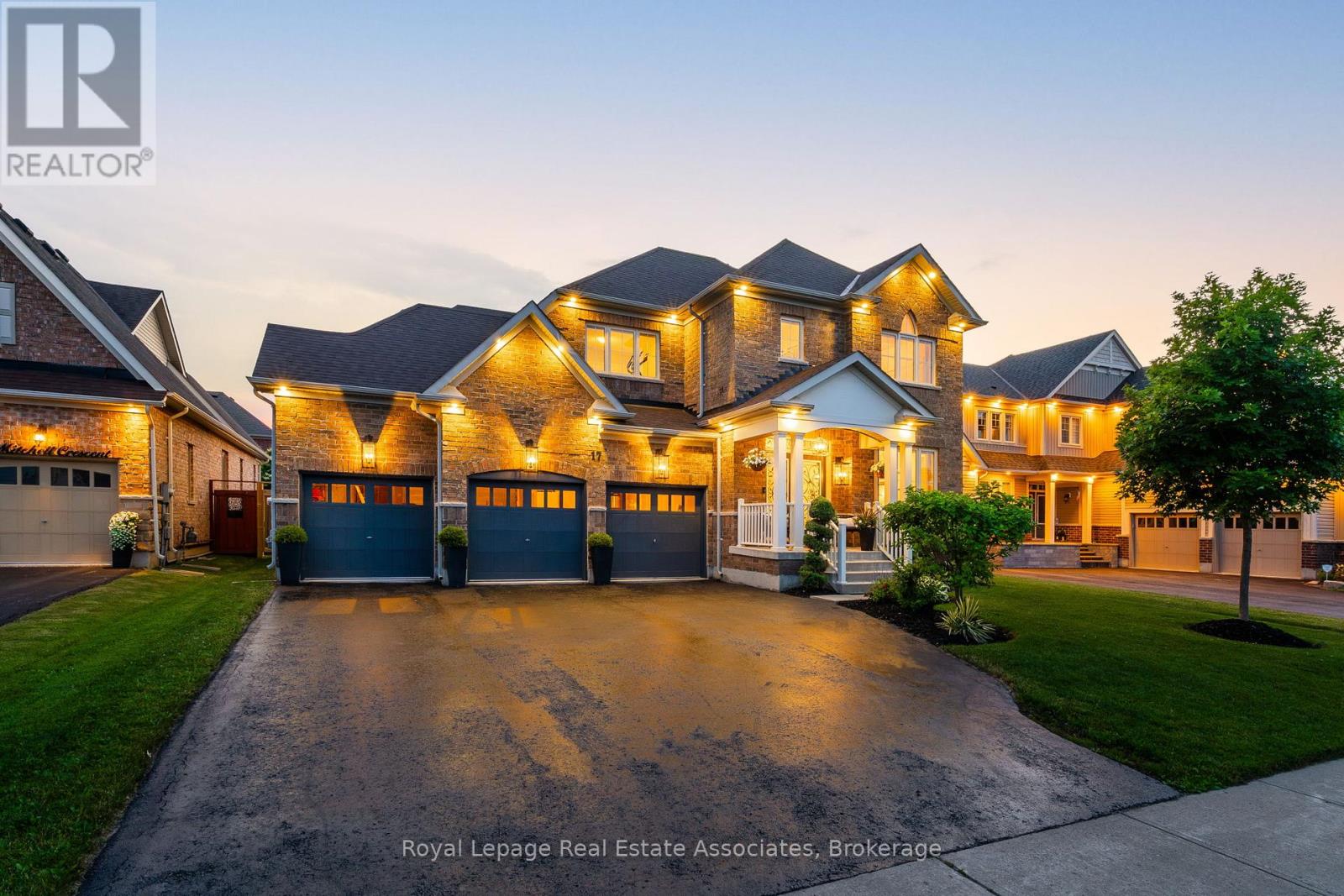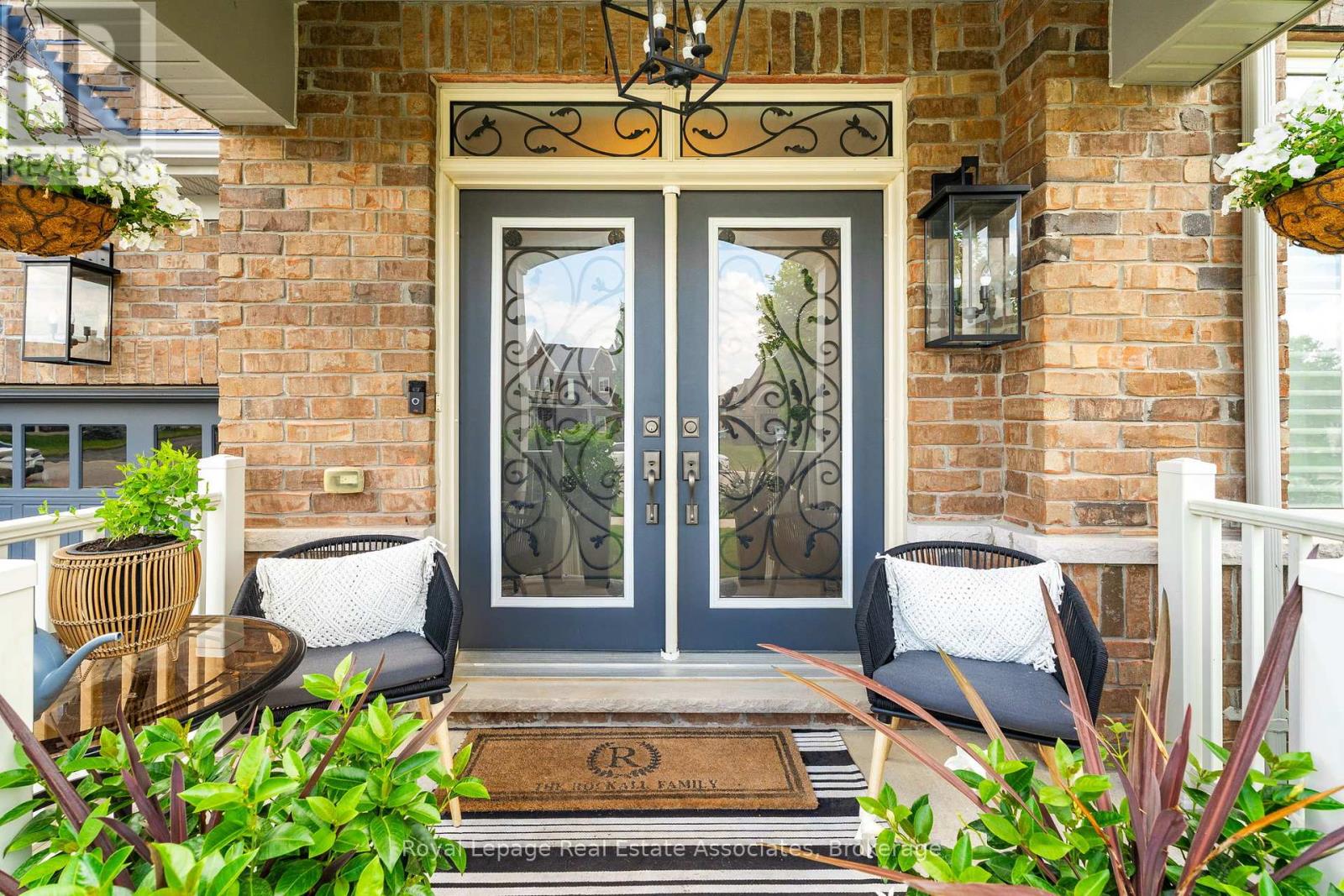4 Bedroom
4 Bathroom
2,500 - 3,000 ft2
Central Air Conditioning
Forced Air
$1,598,000
Welcome to 17 Mitchell Crescent A Stunning Home Designed for Modern Living This beautifully appointed 4-bedroom, 4-bathroom home offers the perfect blend of luxury, comfort, and functionality. From the moment you step inside, you'll be impressed by the elegant custom light fixtures, wainscoting, and crown molding that add sophistication throughout the home. Enjoy seamless indoor-outdoor living with a spacious deck complete with a hot tub ideal for entertaining family and friends. Inside, the home features custom-designed closets for optimal storage, a fully equipped laundry room, and a comprehensive water filtration system that provides clean, high-quality water throughout the entire home. Whether you're hosting gatherings or enjoying a quiet evening at home, 17 Mitchell Crescent offers an elevated lifestyle in every detail. (id:50976)
Open House
This property has open houses!
Starts at:
1:00 pm
Ends at:
4:00 pm
Starts at:
1:00 pm
Ends at:
4:00 pm
Property Details
|
MLS® Number
|
X12266544 |
|
Property Type
|
Single Family |
|
Community Name
|
Rural Mono |
|
Parking Space Total
|
9 |
Building
|
Bathroom Total
|
4 |
|
Bedrooms Above Ground
|
4 |
|
Bedrooms Total
|
4 |
|
Age
|
6 To 15 Years |
|
Appliances
|
Central Vacuum, Water Heater |
|
Basement Type
|
Full |
|
Construction Style Attachment
|
Detached |
|
Cooling Type
|
Central Air Conditioning |
|
Exterior Finish
|
Brick |
|
Flooring Type
|
Hardwood |
|
Foundation Type
|
Concrete |
|
Heating Fuel
|
Natural Gas |
|
Heating Type
|
Forced Air |
|
Stories Total
|
2 |
|
Size Interior
|
2,500 - 3,000 Ft2 |
|
Type
|
House |
|
Utility Water
|
Municipal Water |
Parking
Land
|
Acreage
|
No |
|
Sewer
|
Sanitary Sewer |
|
Size Depth
|
124 Ft ,9 In |
|
Size Frontage
|
59 Ft ,3 In |
|
Size Irregular
|
59.3 X 124.8 Ft ; 63.28 Feet Wide At Back |
|
Size Total Text
|
59.3 X 124.8 Ft ; 63.28 Feet Wide At Back |
Rooms
| Level |
Type |
Length |
Width |
Dimensions |
|
Second Level |
Primary Bedroom |
5.79 m |
3.97 m |
5.79 m x 3.97 m |
|
Second Level |
Bedroom 2 |
3.05 m |
3.8 m |
3.05 m x 3.8 m |
|
Second Level |
Bedroom 3 |
3.66 m |
3.21 m |
3.66 m x 3.21 m |
|
Second Level |
Bedroom 4 |
3.66 m |
3.78 m |
3.66 m x 3.78 m |
|
Second Level |
Laundry Room |
2.24 m |
2.36 m |
2.24 m x 2.36 m |
|
Ground Level |
Office |
3.23 m |
3.23 m |
3.23 m x 3.23 m |
|
Ground Level |
Kitchen |
3.97 m |
3.05 m |
3.97 m x 3.05 m |
|
Ground Level |
Living Room |
4.75 m |
4.47 m |
4.75 m x 4.47 m |
|
Ground Level |
Dining Room |
4.2 m |
3.57 m |
4.2 m x 3.57 m |
https://www.realtor.ca/real-estate/28566642/17-mitchell-crescent-mono-rural-mono























































