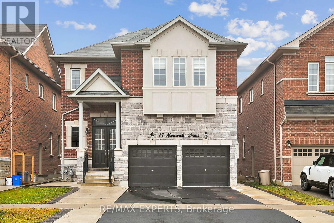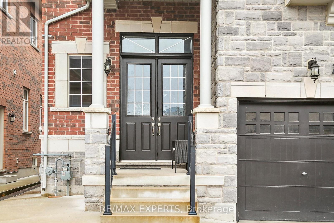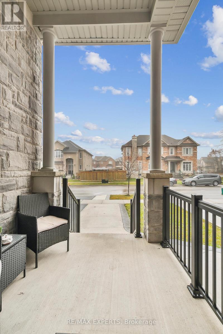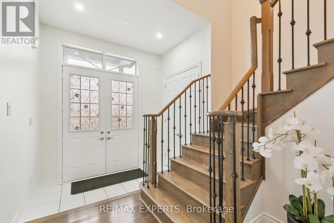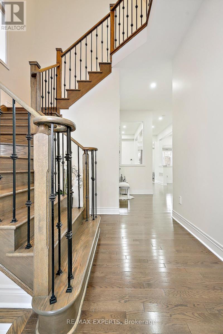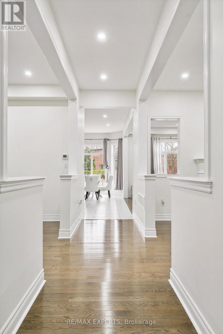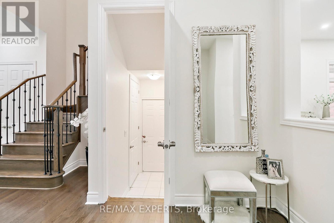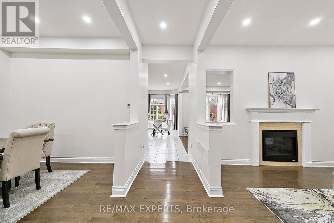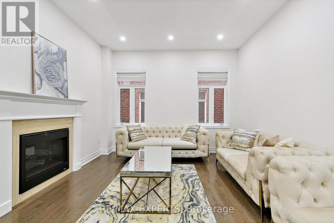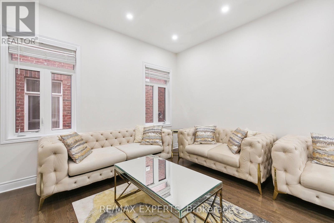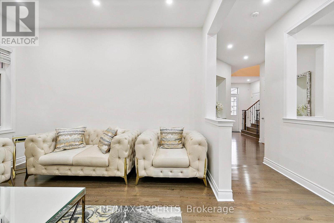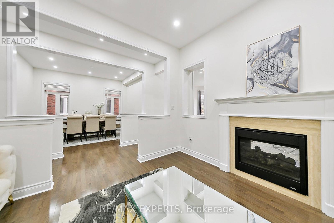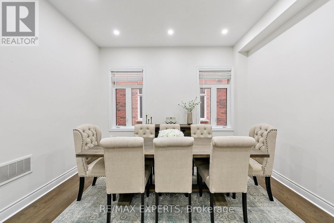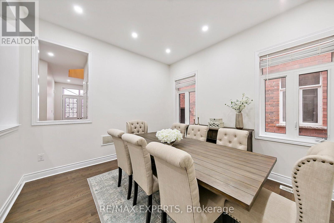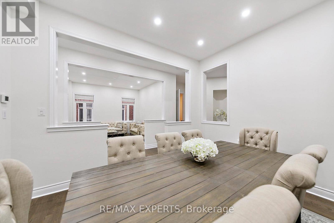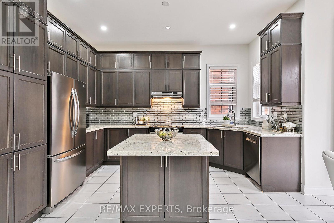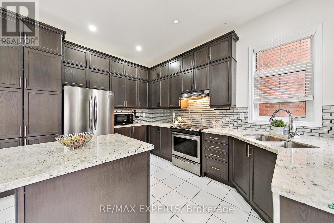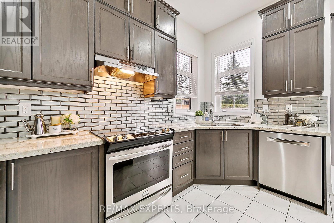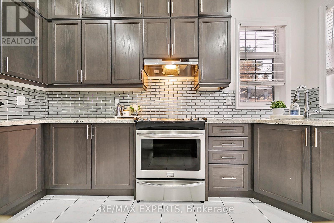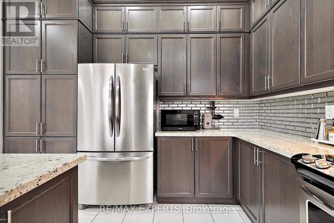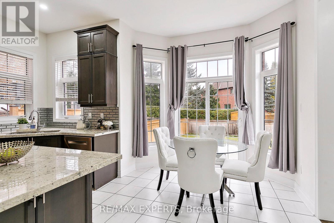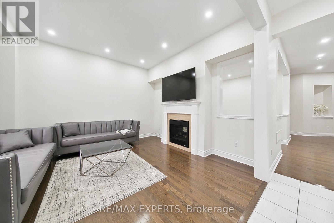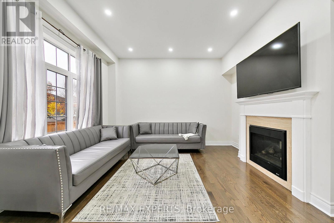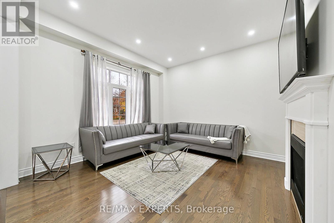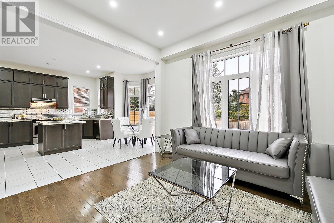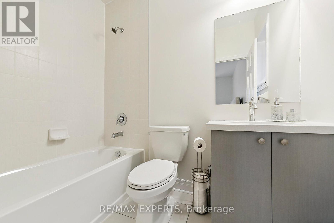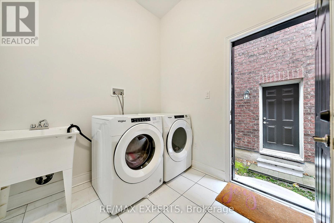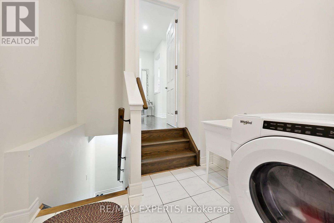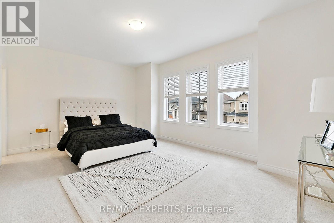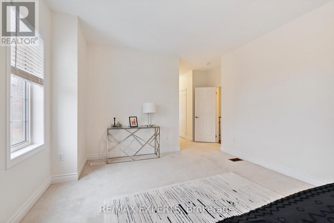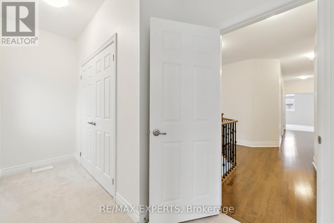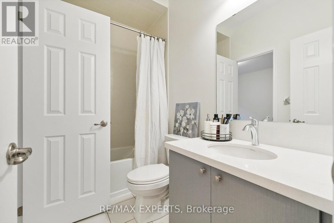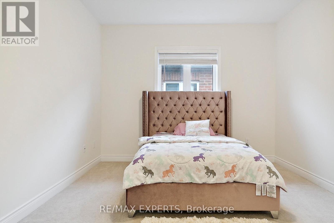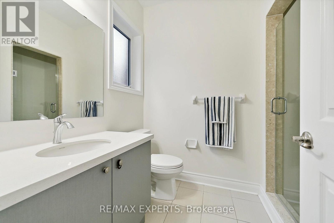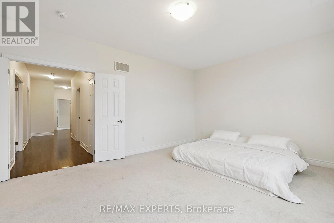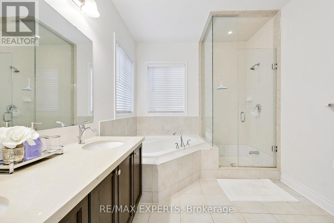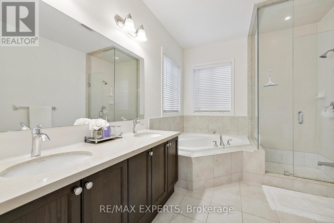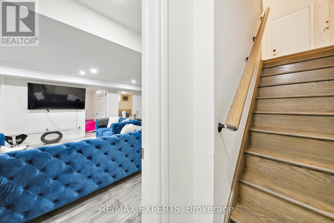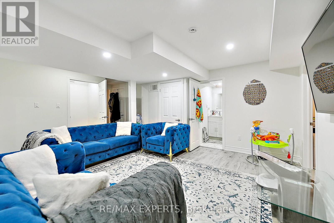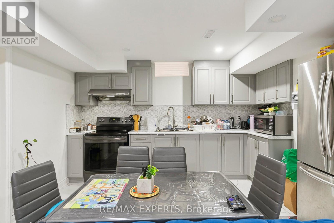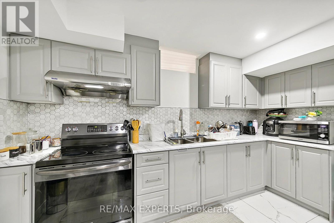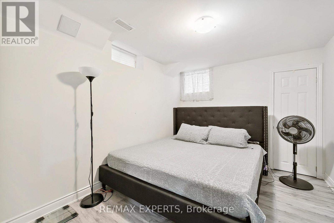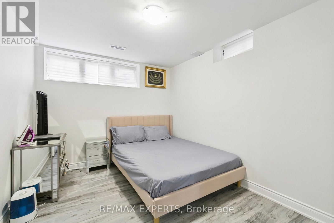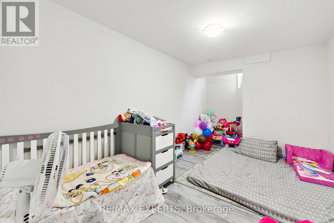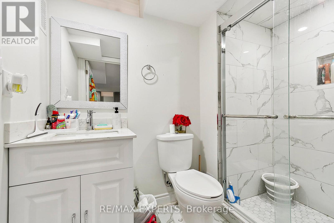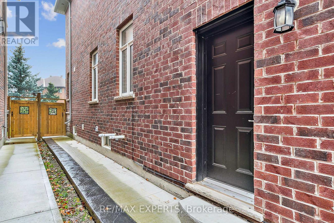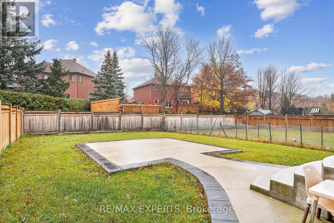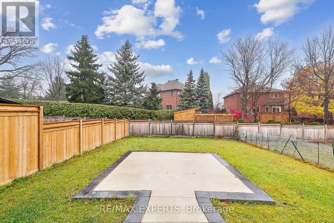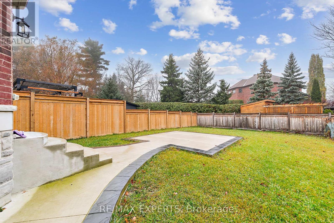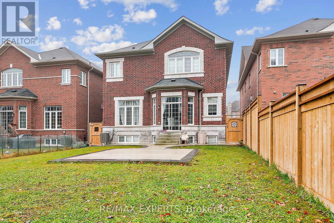7 Bedroom
6 Bathroom
3,500 - 5,000 ft2
Fireplace
Central Air Conditioning
Forced Air
$1,399,900
Luxury Living on an Extra Deep Premium Lot! Stunning Energy Star 5+2 Bedroom, 6 Bath Detached Home with approx. 5,000 sq. ft. of living space (3,632 sq. ft. above grade + finished basement). 10 ceilings on main, 9 ceilings upstairs, hardwood throughout, elegant waffle ceilings, and a double-sided gas fireplace. Gourmet kitchen with granite counters, large island, extended cabinets, and S/S appliances. Spacious family room with custom built entertainment unit & built-in sound system. Finished basement with 2 separate entrances, 2 bedrooms, and office ideal for in-law suite or rental income. Service staircase, laundry with garage & side access. Upstairs features two master suites with 5-pc ensuites & walk-in closets, plus a total of 4 ensuites and a balcony. Steps to schools, parks, trails, golf, and amenities. (id:50976)
Property Details
|
MLS® Number
|
W12401896 |
|
Property Type
|
Single Family |
|
Community Name
|
Georgetown |
|
Amenities Near By
|
Park, Schools |
|
Community Features
|
Community Centre |
|
Equipment Type
|
Water Heater |
|
Features
|
Conservation/green Belt |
|
Parking Space Total
|
4 |
|
Rental Equipment Type
|
Water Heater |
Building
|
Bathroom Total
|
6 |
|
Bedrooms Above Ground
|
5 |
|
Bedrooms Below Ground
|
2 |
|
Bedrooms Total
|
7 |
|
Age
|
6 To 15 Years |
|
Appliances
|
Dishwasher, Dryer, Garage Door Opener, Hood Fan, Stove, Washer, Window Coverings, Refrigerator |
|
Basement Development
|
Finished |
|
Basement Features
|
Separate Entrance |
|
Basement Type
|
N/a (finished) |
|
Construction Style Attachment
|
Detached |
|
Cooling Type
|
Central Air Conditioning |
|
Exterior Finish
|
Brick, Stone |
|
Fireplace Present
|
Yes |
|
Flooring Type
|
Carpeted, Hardwood, Ceramic |
|
Foundation Type
|
Concrete |
|
Half Bath Total
|
1 |
|
Heating Fuel
|
Natural Gas |
|
Heating Type
|
Forced Air |
|
Stories Total
|
2 |
|
Size Interior
|
3,500 - 5,000 Ft2 |
|
Type
|
House |
|
Utility Water
|
Municipal Water |
Parking
Land
|
Acreage
|
No |
|
Land Amenities
|
Park, Schools |
|
Sewer
|
Sanitary Sewer |
|
Size Depth
|
140 Ft ,10 In |
|
Size Frontage
|
40 Ft |
|
Size Irregular
|
40 X 140.9 Ft ; Esmt For Entry As In Hr1505163&hr1614254 |
|
Size Total Text
|
40 X 140.9 Ft ; Esmt For Entry As In Hr1505163&hr1614254 |
Rooms
| Level |
Type |
Length |
Width |
Dimensions |
|
Second Level |
Bedroom 3 |
5.44 m |
3.04 m |
5.44 m x 3.04 m |
|
Second Level |
Bedroom 4 |
4.09 m |
3.56 m |
4.09 m x 3.56 m |
|
Second Level |
Primary Bedroom |
5.47 m |
4.09 m |
5.47 m x 4.09 m |
|
Second Level |
Bedroom 2 |
4.11 m |
3.53 m |
4.11 m x 3.53 m |
|
Basement |
Bedroom |
2.87 m |
4.14 m |
2.87 m x 4.14 m |
|
Basement |
Bedroom |
2.79 m |
5.26 m |
2.79 m x 5.26 m |
|
Main Level |
Living Room |
4.17 m |
4.04 m |
4.17 m x 4.04 m |
|
Main Level |
Dining Room |
3.53 m |
4.04 m |
3.53 m x 4.04 m |
|
Main Level |
Family Room |
4.17 m |
4.24 m |
4.17 m x 4.24 m |
|
Main Level |
Kitchen |
3.53 m |
4.5 m |
3.53 m x 4.5 m |
|
Main Level |
Eating Area |
2.97 m |
2.79 m |
2.97 m x 2.79 m |
|
Main Level |
Laundry Room |
3.2 m |
2.63 m |
3.2 m x 2.63 m |
|
Main Level |
Foyer |
3.53 m |
2.44 m |
3.53 m x 2.44 m |
https://www.realtor.ca/real-estate/28859119/17-monarch-drive-halton-hills-georgetown-georgetown



