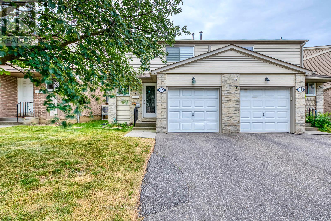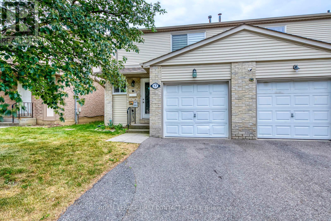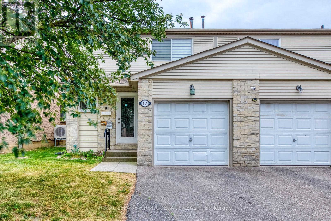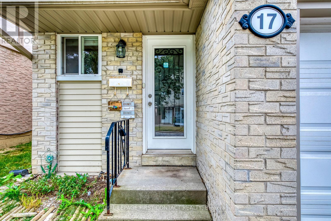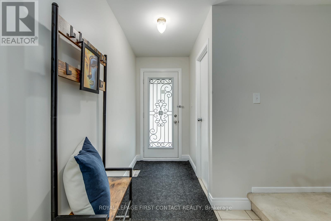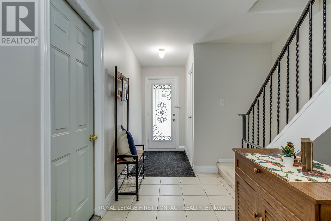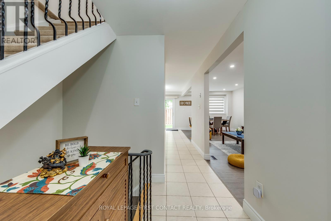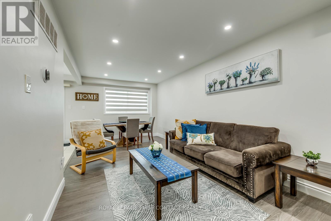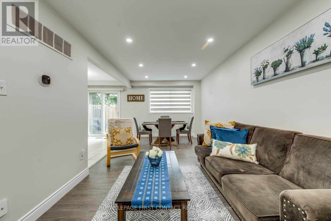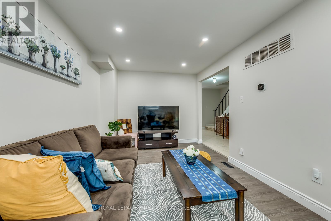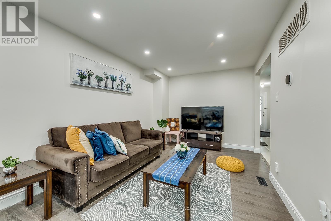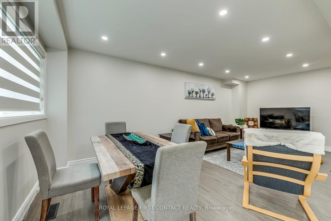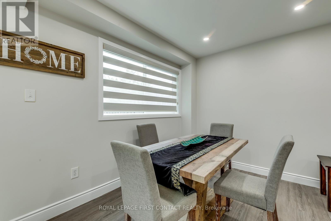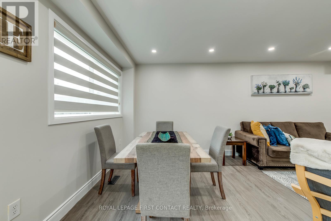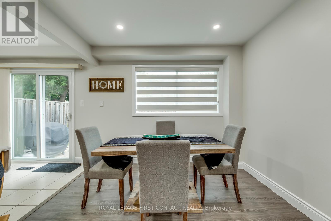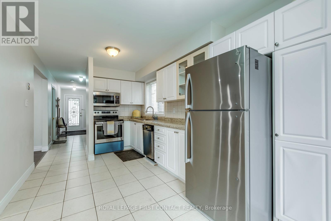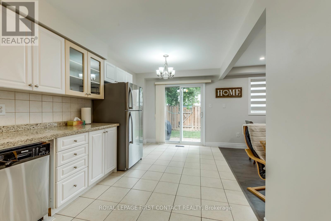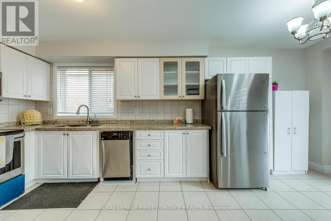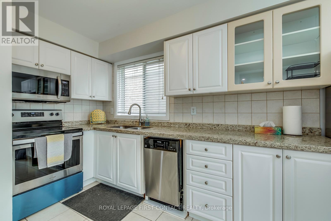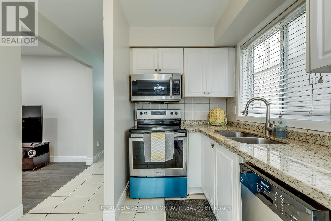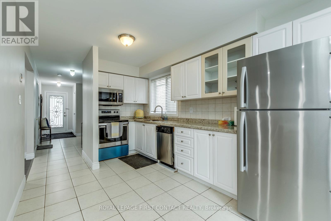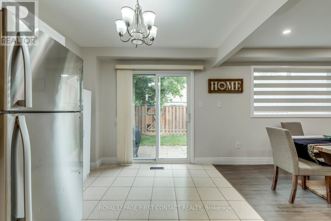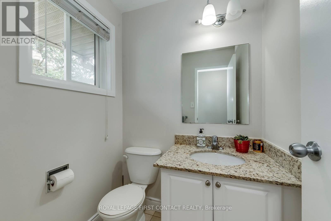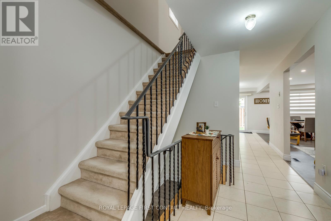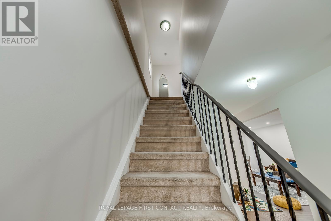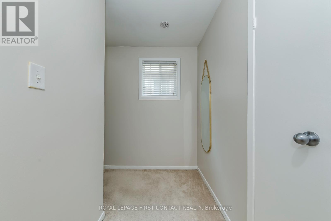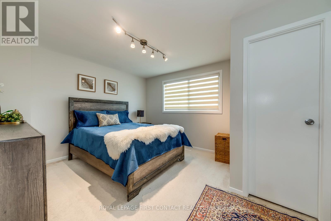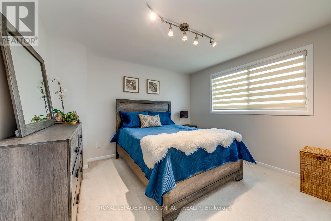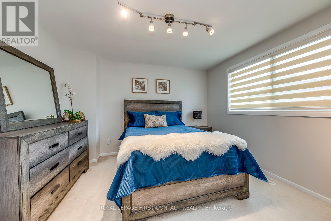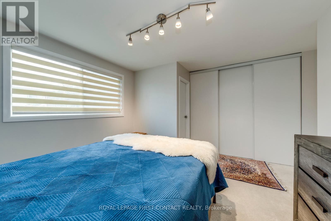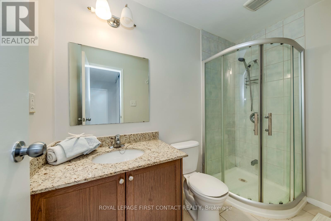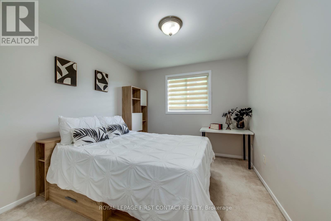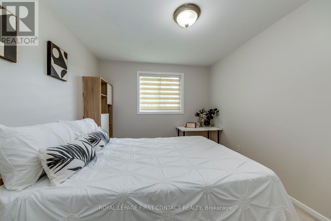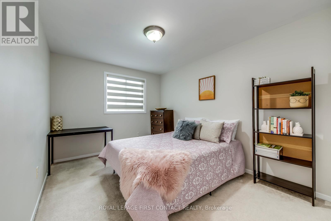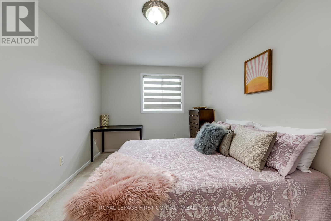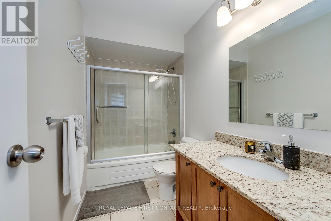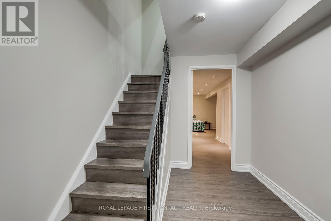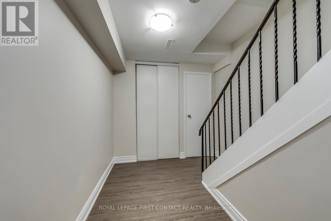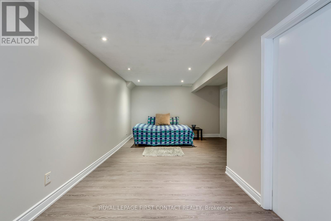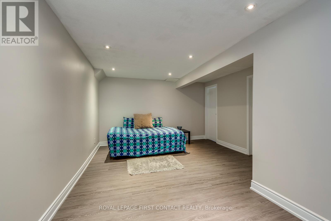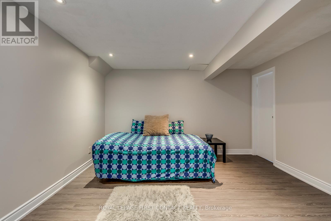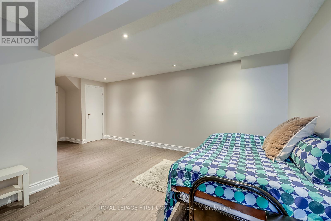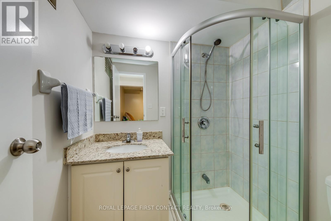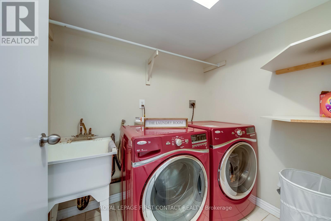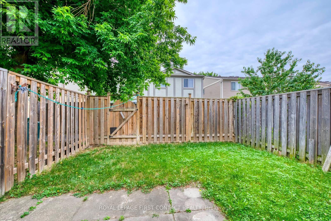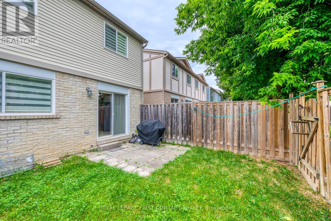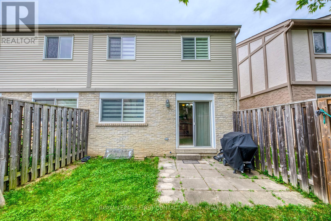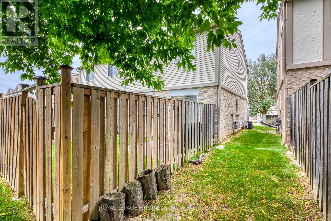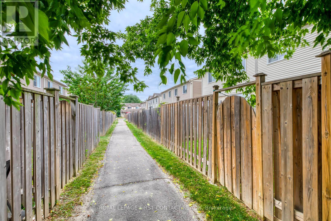3 Bedroom
4 Bathroom
1,400 - 1,599 ft2
Central Air Conditioning, Ventilation System
Forced Air
$899,000Maintenance, Common Area Maintenance, Insurance, Parking, Water
$290 Monthly
Welcome to 17 New Port Way, a rarely offered 3+1 bedroom, 4-bathroom semi-detached condo in the heart of Thornhill, Markham. Situated in one of the most peaceful and family-oriented communities, this spacious home features an open-concept living and dining area, a thoughtfully designed kitchen, and three generously sized bedrooms upstairs. The finished basement includes a large bedroom, 3-piece bathroom, and a bright living/dining areaideal for extended family or personal use. Located directly across from visitor parking, it offers added convenience for hosting guests. The entire complex was refurbished by the builder in 2012, enhancing both style and value. Families will love being in a top-ranked school district, including Thornhill Secondary, St. Roberts Catholic High School, Westmount Collegiate, Henderson Public School (Gifted Program), and Alexander Mackenzie High School (IB Program). With public transit, green spaces, shops, and restaurants just steps awayand Yonge Street, Hwy 407/404, Thornhill Community Centre, and major malls only minutes awaythis is a rare opportunity to own a beautiful home in a truly unbeatable location. (id:50976)
Property Details
|
MLS® Number
|
N12248848 |
|
Property Type
|
Single Family |
|
Community Name
|
Thornhill |
|
Community Features
|
Pet Restrictions |
|
Parking Space Total
|
3 |
Building
|
Bathroom Total
|
4 |
|
Bedrooms Above Ground
|
3 |
|
Bedrooms Total
|
3 |
|
Appliances
|
Water Meter |
|
Basement Development
|
Finished |
|
Basement Type
|
N/a (finished) |
|
Cooling Type
|
Central Air Conditioning, Ventilation System |
|
Exterior Finish
|
Aluminum Siding |
|
Flooring Type
|
Laminate, Carpeted |
|
Half Bath Total
|
2 |
|
Heating Fuel
|
Natural Gas |
|
Heating Type
|
Forced Air |
|
Stories Total
|
2 |
|
Size Interior
|
1,400 - 1,599 Ft2 |
Parking
Land
Rooms
| Level |
Type |
Length |
Width |
Dimensions |
|
Second Level |
Primary Bedroom |
4.17 m |
3.66 m |
4.17 m x 3.66 m |
|
Second Level |
Bedroom 2 |
3.81 m |
2.9 m |
3.81 m x 2.9 m |
|
Second Level |
Bedroom 3 |
3.51 m |
3.02 m |
3.51 m x 3.02 m |
|
Basement |
Recreational, Games Room |
6.8 m |
3.9 m |
6.8 m x 3.9 m |
|
Main Level |
Living Room |
6.63 m |
3.07 m |
6.63 m x 3.07 m |
|
Main Level |
Dining Room |
6.63 m |
3.07 m |
6.63 m x 3.07 m |
|
Main Level |
Kitchen |
5.18 m |
2.69 m |
5.18 m x 2.69 m |
https://www.realtor.ca/real-estate/28528682/17-new-port-way-markham-thornhill-thornhill



