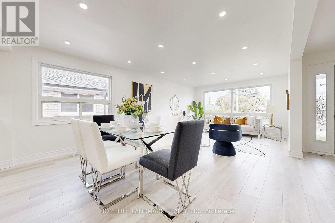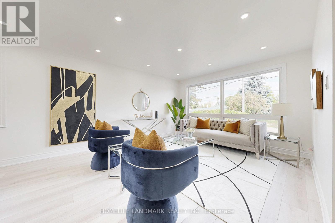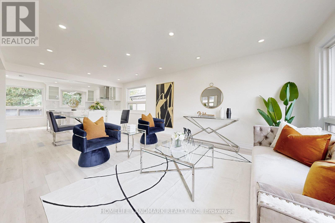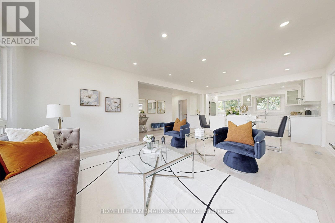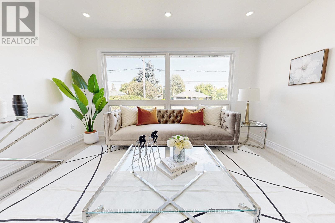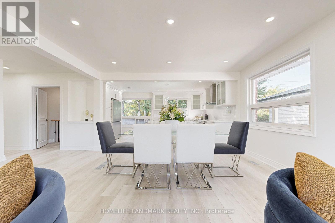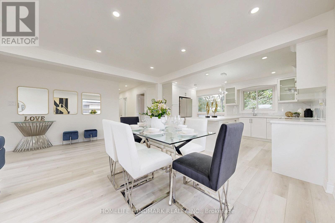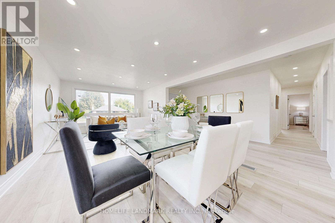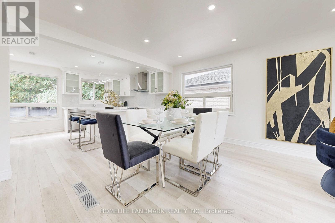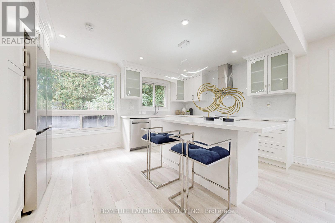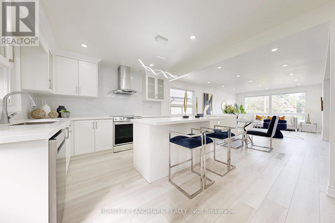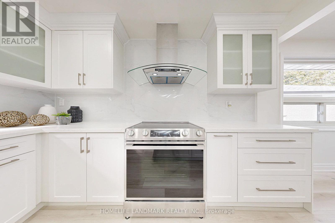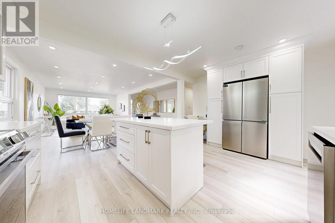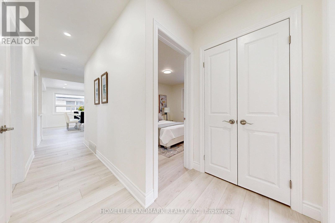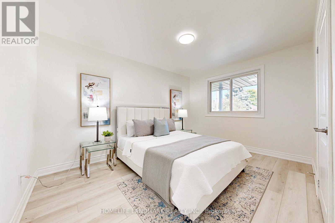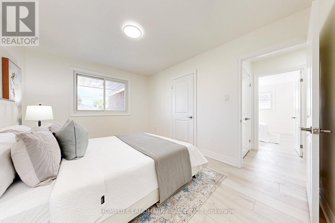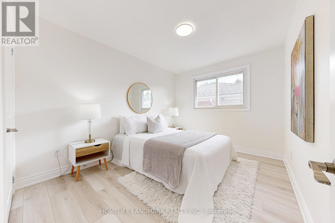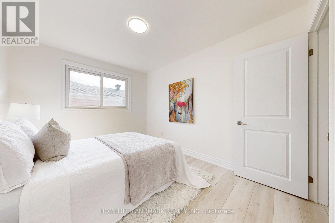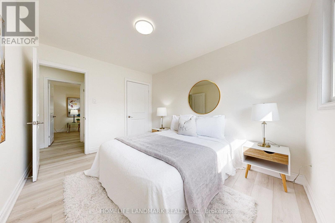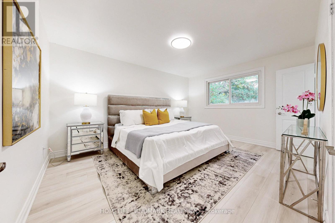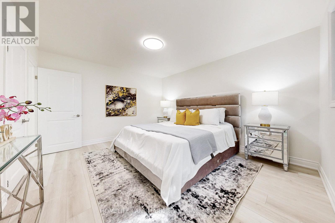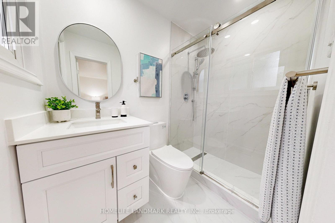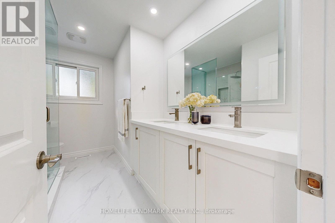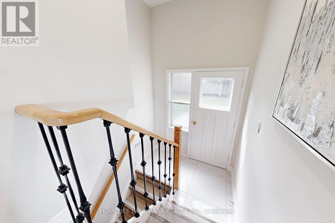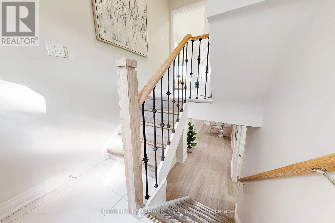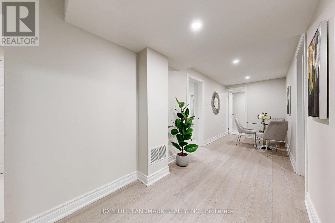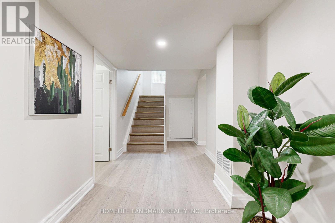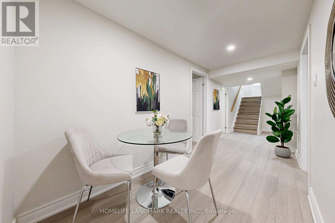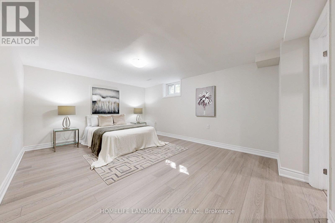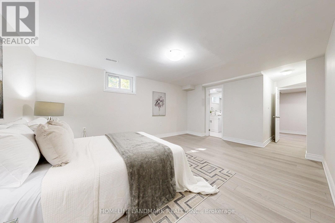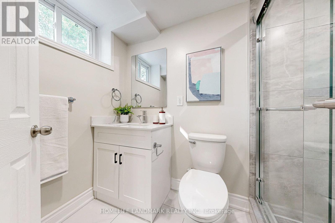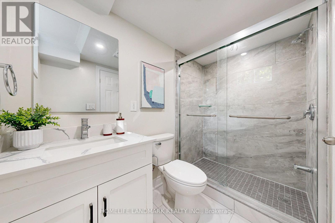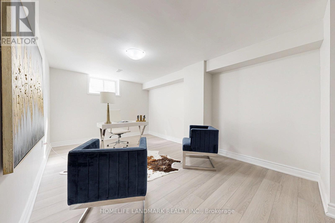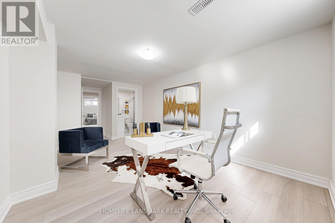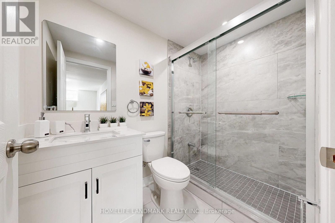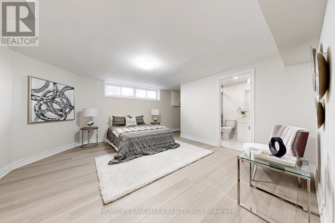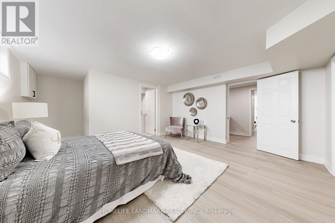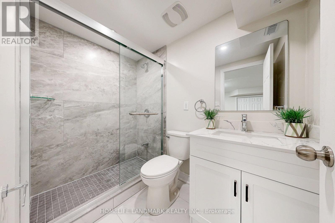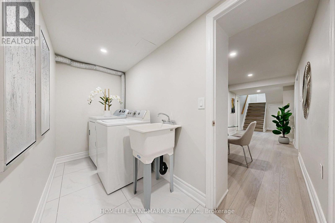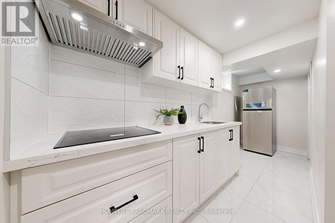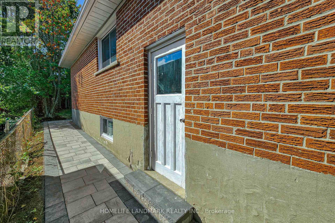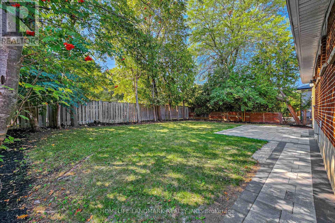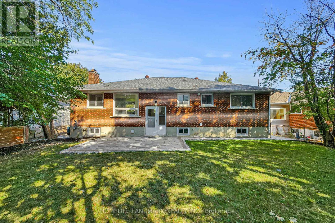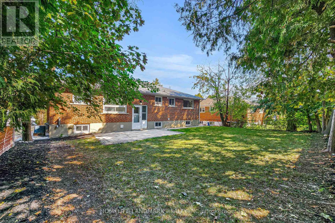6 Bedroom
5 Bathroom
1,100 - 1,500 ft2
Bungalow
Central Air Conditioning
Forced Air
$1,299,900
Welcome to this stunning home located in the heart of Don Valley Village, situated on a child friendly quiet circle. Thousands of $$$ and passion spent on entire home renovation, now gives pride new owner nothing to worry about, but to enjoy the readily move in! The homehas been remodelled to an Open Concept, featuring 2 Modern Kitchens and 2 Laundry Rooms, perfectly for Muti-generational living or for a substantial Rental Income. The Open-Concept Living Room connect to a trendy Kitchen, spaciously for entertain and relax. New stylish flooring throughout. Brand new appliances. Sitting in living room overlooks repaved driveway, gorgeous interlocking and landscaping. The backyard Separate Entrance led to the lower level, where offers professionally finished 3 Ensuite Bedrooms. This south exposure home is super bright filling with plenty of nature lights and advanced layout! Close to great neighbourhood amenities including Fairview Mall, Seneca College, 404/DVP, transit, parks shops & library. Be the first one to see your dream home!! (id:50976)
Property Details
|
MLS® Number
|
C12402019 |
|
Property Type
|
Single Family |
|
Community Name
|
Don Valley Village |
|
Equipment Type
|
Water Heater |
|
Features
|
Carpet Free |
|
Parking Space Total
|
6 |
|
Rental Equipment Type
|
Water Heater |
Building
|
Bathroom Total
|
5 |
|
Bedrooms Above Ground
|
3 |
|
Bedrooms Below Ground
|
3 |
|
Bedrooms Total
|
6 |
|
Appliances
|
Water Meter, Dryer, Two Stoves, Washer, Refrigerator |
|
Architectural Style
|
Bungalow |
|
Basement Development
|
Finished |
|
Basement Features
|
Separate Entrance |
|
Basement Type
|
N/a (finished) |
|
Construction Style Attachment
|
Detached |
|
Cooling Type
|
Central Air Conditioning |
|
Exterior Finish
|
Brick |
|
Flooring Type
|
Porcelain Tile |
|
Foundation Type
|
Concrete |
|
Heating Fuel
|
Natural Gas |
|
Heating Type
|
Forced Air |
|
Stories Total
|
1 |
|
Size Interior
|
1,100 - 1,500 Ft2 |
|
Type
|
House |
|
Utility Water
|
Municipal Water |
Parking
Land
|
Acreage
|
No |
|
Sewer
|
Sanitary Sewer |
|
Size Depth
|
110 Ft |
|
Size Frontage
|
55 Ft |
|
Size Irregular
|
55 X 110 Ft |
|
Size Total Text
|
55 X 110 Ft |
Rooms
| Level |
Type |
Length |
Width |
Dimensions |
|
Basement |
Bedroom |
4.75 m |
3.78 m |
4.75 m x 3.78 m |
|
Basement |
Bedroom |
4.75 m |
3.15 m |
4.75 m x 3.15 m |
|
Basement |
Bedroom |
4.05 m |
4.1 m |
4.05 m x 4.1 m |
|
Basement |
Kitchen |
4.55 m |
2.8 m |
4.55 m x 2.8 m |
|
Ground Level |
Living Room |
6.96 m |
3.08 m |
6.96 m x 3.08 m |
|
Ground Level |
Dining Room |
6.96 m |
3.08 m |
6.96 m x 3.08 m |
|
Ground Level |
Kitchen |
4.74 m |
3.36 m |
4.74 m x 3.36 m |
|
Ground Level |
Primary Bedroom |
4.25 m |
3.6 m |
4.25 m x 3.6 m |
|
Ground Level |
Bedroom 2 |
3.57 m |
2.81 m |
3.57 m x 2.81 m |
|
Ground Level |
Bedroom 3 |
3.81 m |
3.01 m |
3.81 m x 3.01 m |
https://www.realtor.ca/real-estate/28859353/17-oldborough-circle-toronto-don-valley-village-don-valley-village








