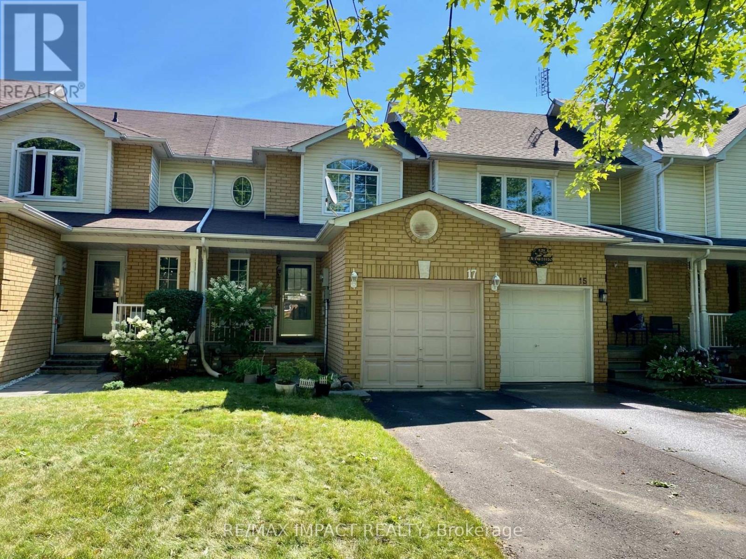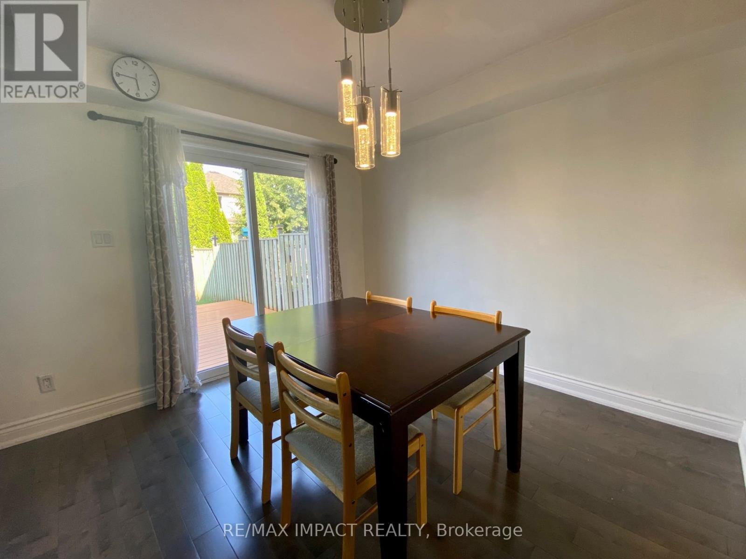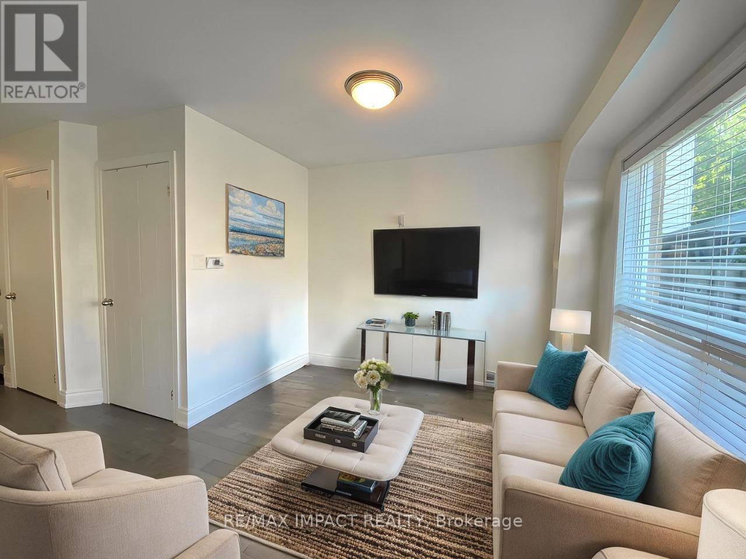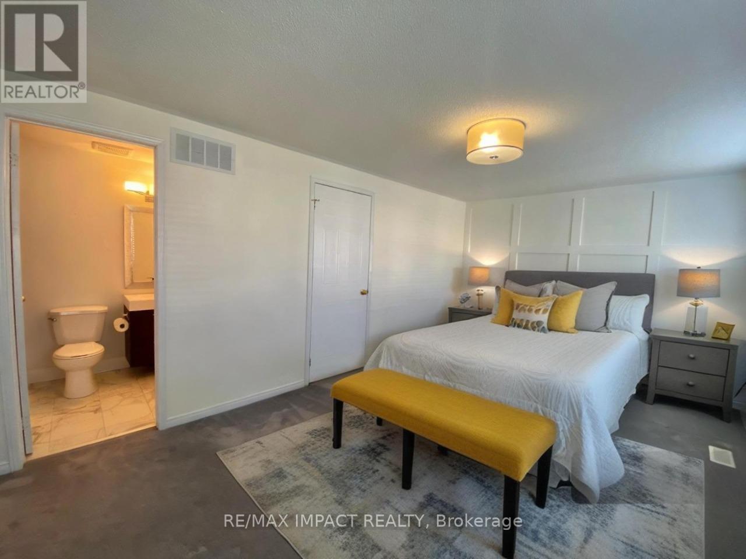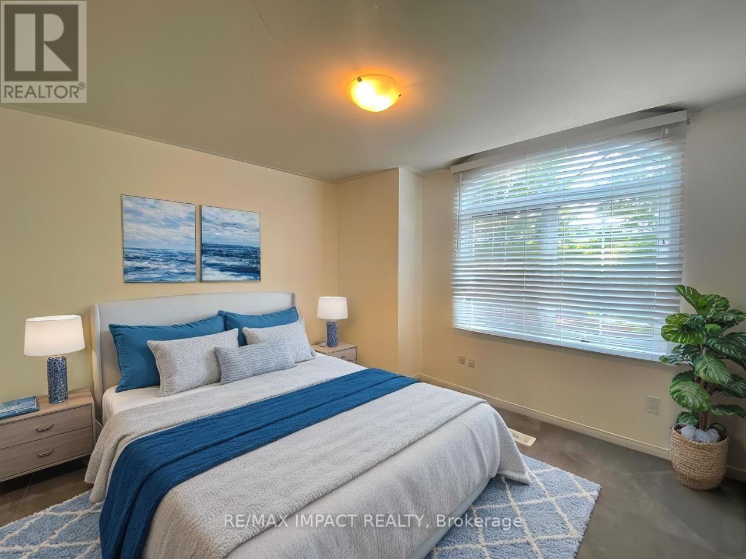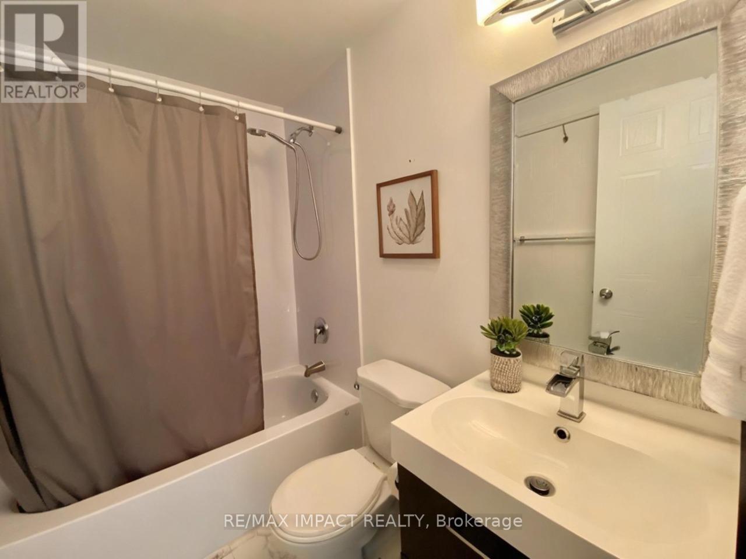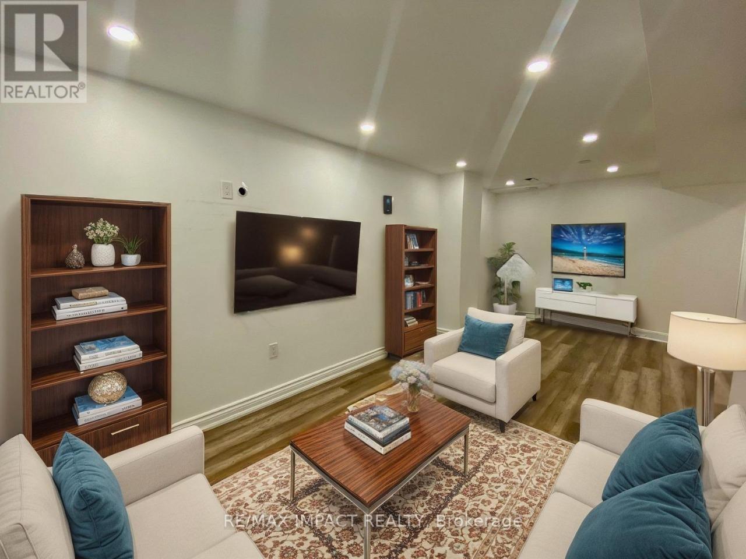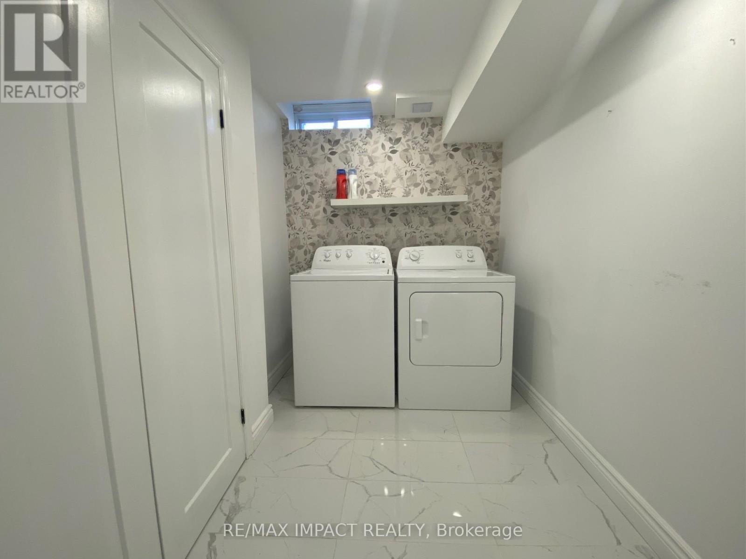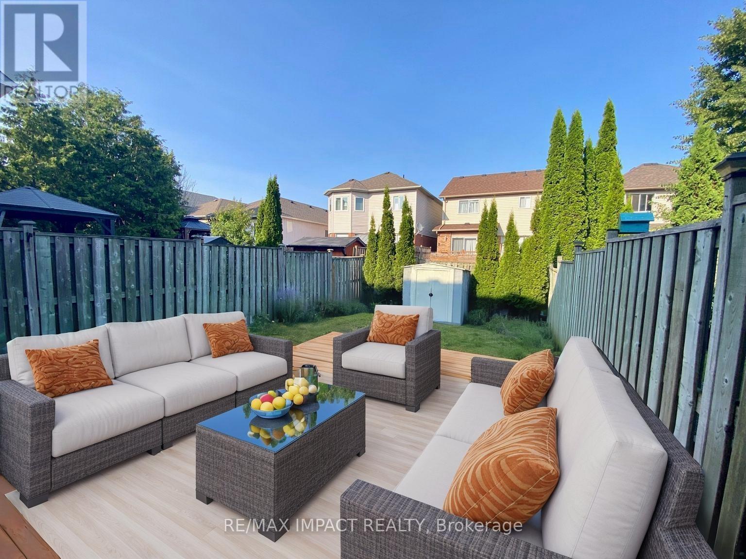2 Bedroom
2 Bathroom
700 - 1,100 ft2
Central Air Conditioning
Forced Air
$709,000
Welcome to this beautifully updated 2 bedroom, 2 bathroom freehold townhome in Courtice, nestled in a quiet and mature neighbourhood. The main floor features a bright and modern kitchen and open concept living and dining areas, with a walk-out to a spacious deck and fully fenced backyard perfect for entertaining. Upstairs, you will find two spacious bedrooms, including an oversized primary suite featuring his and hers closets and a semi-ensuite bathroom. The finished basement offers a versatile recreation room and a generously sized laundry room, adding even more functionality to this inviting home. Just a short distance to schools, parks, shopping, transit, and Highways 401, 418 & 407. (id:50976)
Property Details
|
MLS® Number
|
E12298872 |
|
Property Type
|
Single Family |
|
Community Name
|
Courtice |
|
Parking Space Total
|
3 |
Building
|
Bathroom Total
|
2 |
|
Bedrooms Above Ground
|
2 |
|
Bedrooms Total
|
2 |
|
Appliances
|
Garage Door Opener Remote(s), Dishwasher, Dryer, Hood Fan, Stove, Washer, Window Coverings, Refrigerator |
|
Basement Development
|
Finished |
|
Basement Type
|
N/a (finished) |
|
Construction Style Attachment
|
Attached |
|
Cooling Type
|
Central Air Conditioning |
|
Exterior Finish
|
Vinyl Siding, Brick |
|
Flooring Type
|
Hardwood |
|
Foundation Type
|
Concrete |
|
Half Bath Total
|
1 |
|
Heating Fuel
|
Natural Gas |
|
Heating Type
|
Forced Air |
|
Stories Total
|
2 |
|
Size Interior
|
700 - 1,100 Ft2 |
|
Type
|
Row / Townhouse |
|
Utility Water
|
Municipal Water |
Parking
Land
|
Acreage
|
No |
|
Sewer
|
Sanitary Sewer |
|
Size Depth
|
105 Ft ,2 In |
|
Size Frontage
|
20 Ft ,1 In |
|
Size Irregular
|
20.1 X 105.2 Ft |
|
Size Total Text
|
20.1 X 105.2 Ft |
Rooms
| Level |
Type |
Length |
Width |
Dimensions |
|
Second Level |
Primary Bedroom |
3.13 m |
5.15 m |
3.13 m x 5.15 m |
|
Second Level |
Bedroom 2 |
2.78 m |
3.59 m |
2.78 m x 3.59 m |
|
Basement |
Recreational, Games Room |
5.86 m |
2.63 m |
5.86 m x 2.63 m |
|
Basement |
Laundry Room |
2.9 m |
1.73 m |
2.9 m x 1.73 m |
|
Main Level |
Kitchen |
2.95 m |
2.52 m |
2.95 m x 2.52 m |
|
Main Level |
Living Room |
3.03 m |
5.69 m |
3.03 m x 5.69 m |
|
Main Level |
Dining Room |
3.03 m |
5.69 m |
3.03 m x 5.69 m |
https://www.realtor.ca/real-estate/28635586/17-pidduck-street-clarington-courtice-courtice



