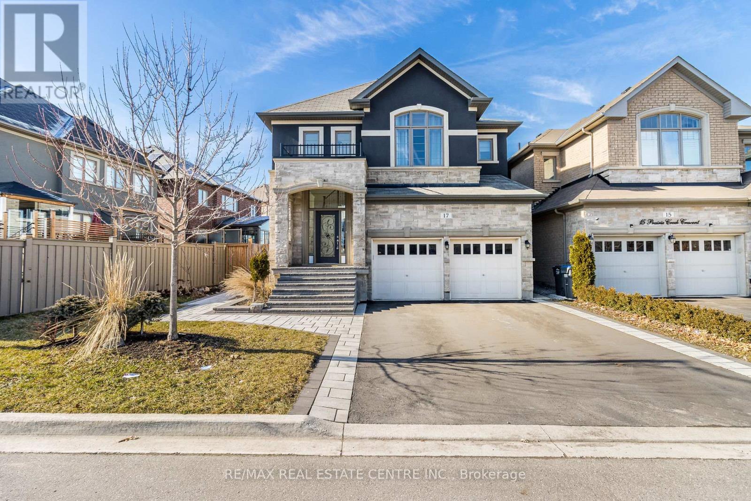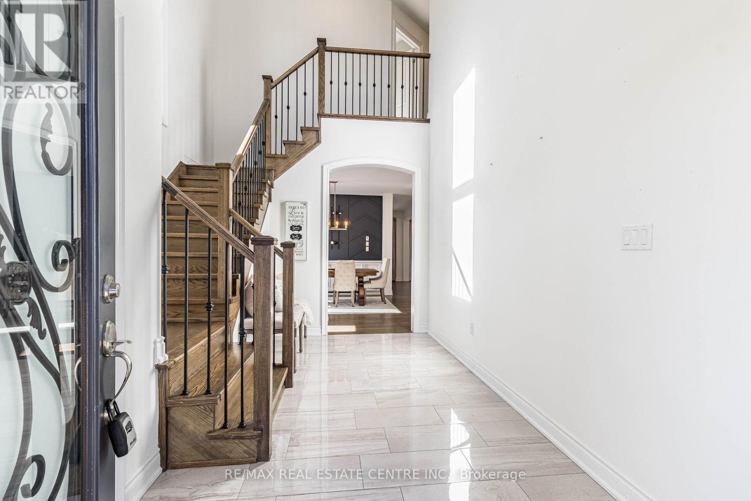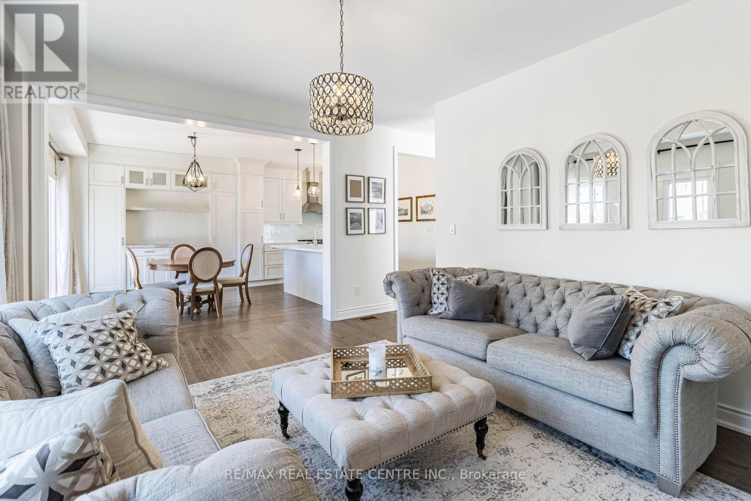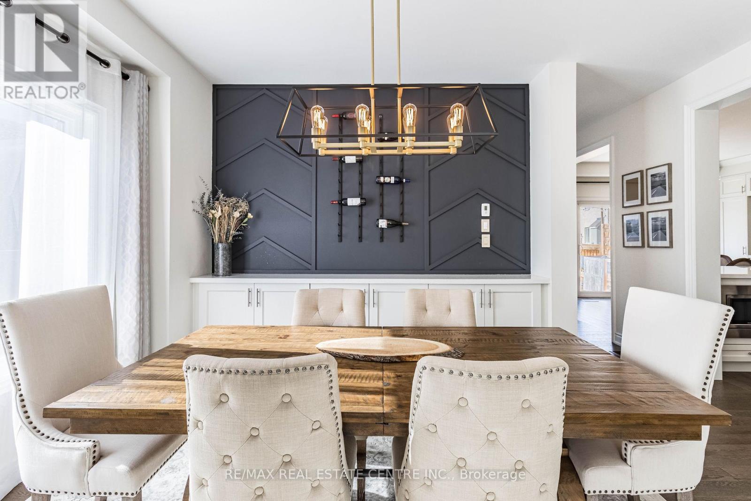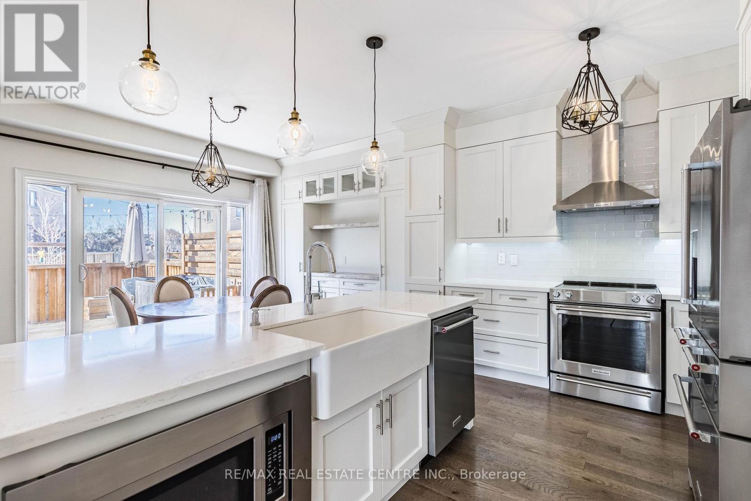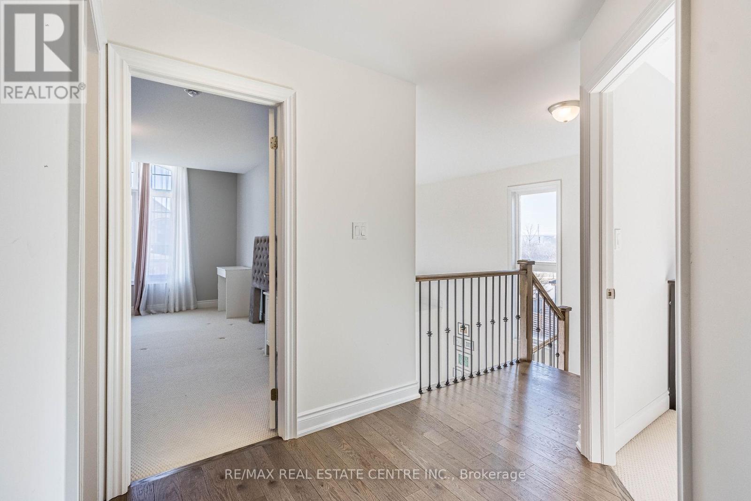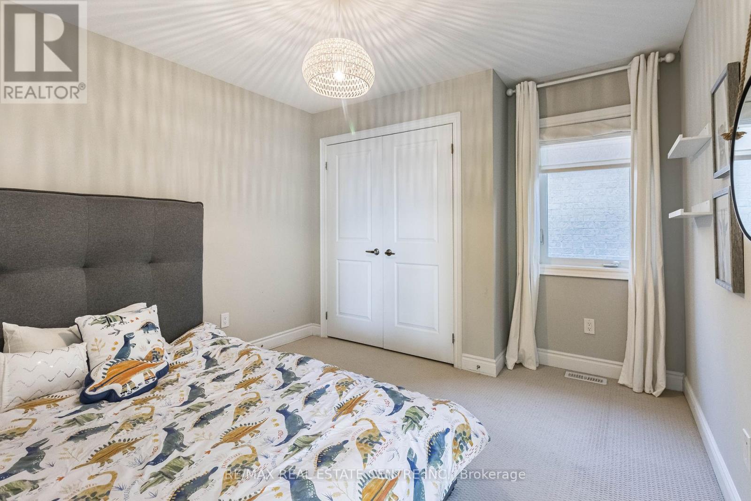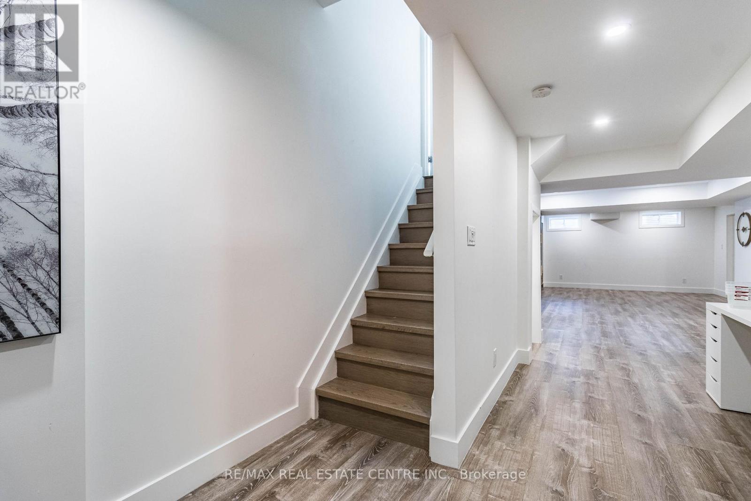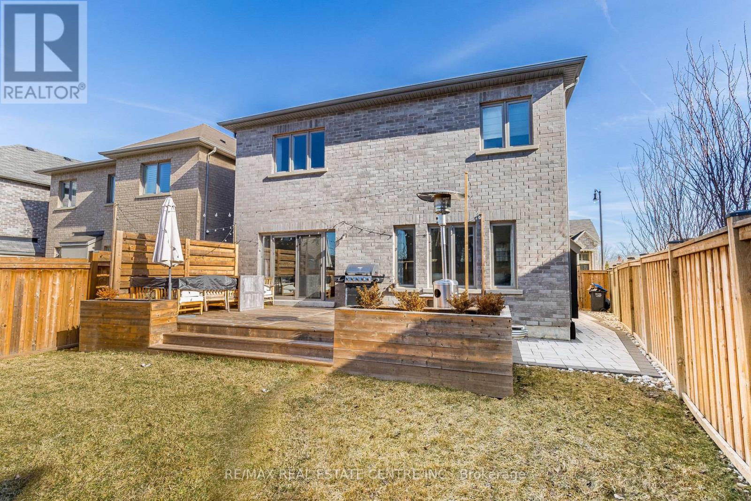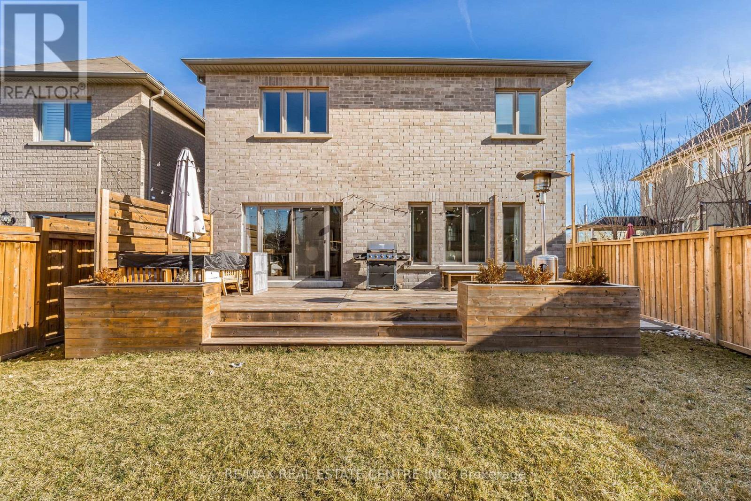5 Bedroom
5 Bathroom
2,000 - 2,500 ft2
Fireplace
Central Air Conditioning
Forced Air
$1,699,900
One Of A Kind, Elegant Family Home Built in 2017. This Spacious 4+1 Bedroom, 4.5 Bathroom, Detached Home with Double Car Garage, is built on a 51 ft premium lot. 9ft Main Floor Ceiling, Dream Kitchen with Custom Coffee Bar, Farmhouse Sink, Gorgeous Appliances, Touchless Moen Faucet, Quartz Countertops, Walkout to Beautiful Backyard and Oversized Deck, Complete with Gas BBQ Hook up. Upgraded Hardwood Floors and Oak Stairs, leads to a Beautiful Layout of Large Bedrooms, Spa Inspired Master Bath. The Basement with Separate Entrance is Stunning. Professionally Finished, Over Sized Rec Rm, Wet Bar, Range Hood, Fridge and Pullout Island, Extra Bedroom, 3 Pc. Bath with Separate Laundry Hook Up in Basement. Well-designed landscaped and hardscape throughout this property (front, side and back of the house). The Quality Finishes and Intricate Details of This Home Must Be Seen in Person. (id:50976)
Property Details
|
MLS® Number
|
W12201033 |
|
Property Type
|
Single Family |
|
Community Name
|
Bram West |
|
Amenities Near By
|
Park, Public Transit, Schools |
|
Community Features
|
School Bus, Community Centre |
|
Parking Space Total
|
6 |
Building
|
Bathroom Total
|
5 |
|
Bedrooms Above Ground
|
4 |
|
Bedrooms Below Ground
|
1 |
|
Bedrooms Total
|
5 |
|
Age
|
6 To 15 Years |
|
Appliances
|
Dishwasher, Dryer, Microwave, Hood Fan, Stove, Washer, Two Refrigerators |
|
Basement Development
|
Finished |
|
Basement Features
|
Separate Entrance |
|
Basement Type
|
N/a (finished) |
|
Construction Style Attachment
|
Detached |
|
Cooling Type
|
Central Air Conditioning |
|
Exterior Finish
|
Brick |
|
Fireplace Present
|
Yes |
|
Flooring Type
|
Hardwood, Carpeted, Vinyl |
|
Foundation Type
|
Concrete |
|
Half Bath Total
|
1 |
|
Heating Fuel
|
Natural Gas |
|
Heating Type
|
Forced Air |
|
Stories Total
|
2 |
|
Size Interior
|
2,000 - 2,500 Ft2 |
|
Type
|
House |
|
Utility Water
|
Municipal Water |
Parking
Land
|
Acreage
|
No |
|
Fence Type
|
Fenced Yard |
|
Land Amenities
|
Park, Public Transit, Schools |
|
Sewer
|
Sanitary Sewer |
|
Size Frontage
|
51 Ft ,6 In |
|
Size Irregular
|
51.5 Ft ; 100.25ft. X 28.92ft. X 7.03ft. X 96.6ft. |
|
Size Total Text
|
51.5 Ft ; 100.25ft. X 28.92ft. X 7.03ft. X 96.6ft.|under 1/2 Acre |
Rooms
| Level |
Type |
Length |
Width |
Dimensions |
|
Second Level |
Primary Bedroom |
10 m |
4.15 m |
10 m x 4.15 m |
|
Second Level |
Bedroom 2 |
5.35 m |
4.94 m |
5.35 m x 4.94 m |
|
Second Level |
Bedroom 3 |
3.57 m |
3.56 m |
3.57 m x 3.56 m |
|
Second Level |
Bedroom 4 |
3.54 m |
3.11 m |
3.54 m x 3.11 m |
|
Basement |
Recreational, Games Room |
7.96 m |
4.6 m |
7.96 m x 4.6 m |
|
Basement |
Bedroom |
3.9 m |
3.84 m |
3.9 m x 3.84 m |
|
Main Level |
Great Room |
5.04 m |
3.98 m |
5.04 m x 3.98 m |
|
Main Level |
Dining Room |
5.75 m |
4.92 m |
5.75 m x 4.92 m |
|
Main Level |
Kitchen |
8 m |
3.14 m |
8 m x 3.14 m |
Utilities
|
Cable
|
Available |
|
Electricity
|
Available |
|
Sewer
|
Available |
https://www.realtor.ca/real-estate/28426900/17-prairie-creek-crescent-brampton-bram-west-bram-west



